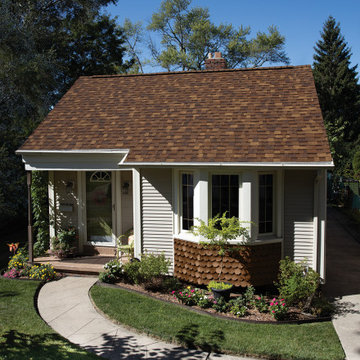550 ideas para fachadas blancas y rojas
Filtrar por
Presupuesto
Ordenar por:Popular hoy
81 - 100 de 550 fotos
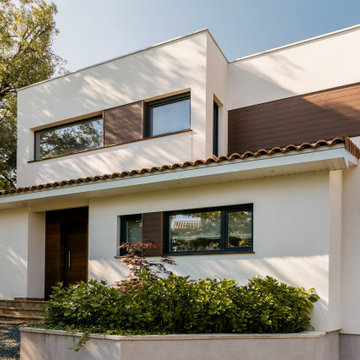
Fachada de vivienda de estilo moderno y mediterráneo en Barcelona. Acabada en mortero acrílico multicapa, composite y con cubierta plana y cubierta inclinada, ésta con teja cerámica.

Vivienda familiar con marcado carácter de la arquitectura tradicional Canaria, que he ha querido mantener en los elementos de fachada usando la madera de morera tradicional en las jambas, las ventanas enrasadas en el exterior de fachada, pero empleando materiales y sistemas contemporáneos como la hoja oculta de aluminio, la plegable (ambas de Cortizo) o la pérgola bioclimática de Saxun. En los interiores se recupera la escalera original y se lavan los pilares para llegar al hormigón. Se unen los espacios de planta baja para crear un recorrido entre zonas de día. Arriba se conserva el práctico espacio central, que hace de lugar de encuentro entre las habitaciones, potenciando su fuerza con la máxima apertura al balcón canario a la fachada principal.
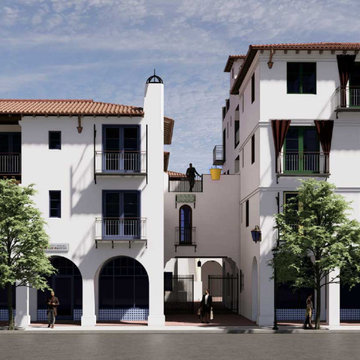
The Chapala Development offers 39 units spread over 30,000 square feet and an additional 5,000 square feet of commercial space. View is from Ortega Street.
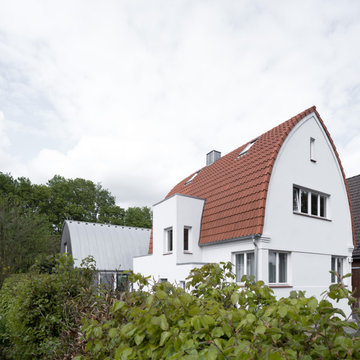
Altbausanierung (Fotograf: Marcus Ebener, Berlin)
Foto de fachada de casa blanca y roja actual de tamaño medio de dos plantas con revestimiento de estuco y tejado de teja de barro
Foto de fachada de casa blanca y roja actual de tamaño medio de dos plantas con revestimiento de estuco y tejado de teja de barro
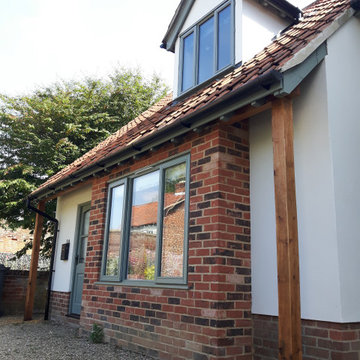
The existing garage and passage has been successfully converted into a family / multi-use room and home office with W.C. Bi folding doors allow the space to be opened up into the gardens. The garage door opening has been retained and adapted to form a feature brick bay window with window seat to the home office, creating a serene workspace.
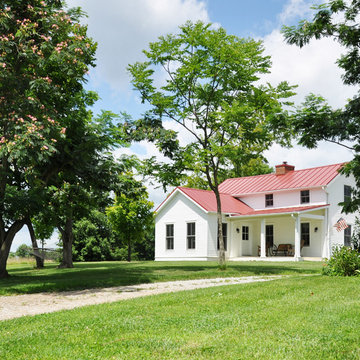
De Leon & Primmer Architecture Workshop
Foto de fachada blanca y roja de estilo de casa de campo de dos plantas
Foto de fachada blanca y roja de estilo de casa de campo de dos plantas
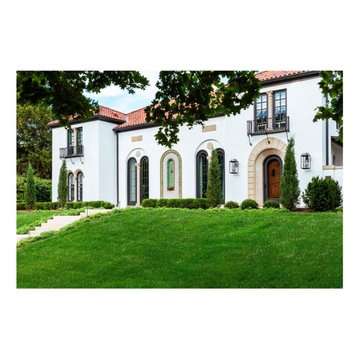
This 1927 Spanish Colonial was given a down-to-the-studs renovation.
Ejemplo de fachada de casa blanca y roja mediterránea grande de dos plantas con revestimiento de estuco, tejado a cuatro aguas y tejado de teja de barro
Ejemplo de fachada de casa blanca y roja mediterránea grande de dos plantas con revestimiento de estuco, tejado a cuatro aguas y tejado de teja de barro

Ejemplo de fachada de casa blanca y roja mediterránea de tamaño medio de una planta con revestimiento de estuco, tejado a dos aguas y tejado de teja de barro
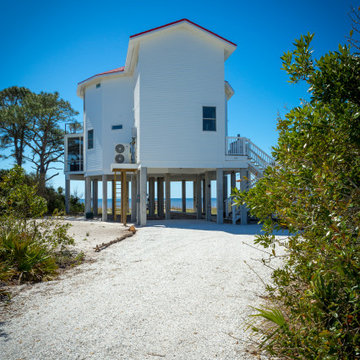
Custom beach home with a screened porch, wooden boardwalk, and two stories.
Foto de fachada de casa blanca y roja clásica de tamaño medio de dos plantas con revestimientos combinados, tejado a cuatro aguas y tejado de teja de madera
Foto de fachada de casa blanca y roja clásica de tamaño medio de dos plantas con revestimientos combinados, tejado a cuatro aguas y tejado de teja de madera
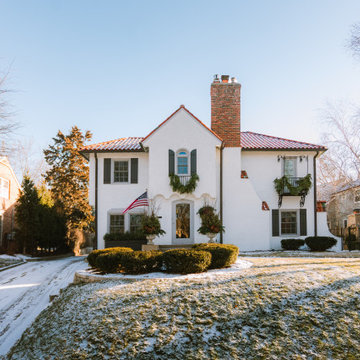
This was a whole house inside and out renovation in the historic country club neighborhood of Edina MN.
Imagen de fachada de casa blanca y roja clásica renovada grande de dos plantas con revestimiento de estuco, tejado a cuatro aguas y tejado de teja de barro
Imagen de fachada de casa blanca y roja clásica renovada grande de dos plantas con revestimiento de estuco, tejado a cuatro aguas y tejado de teja de barro
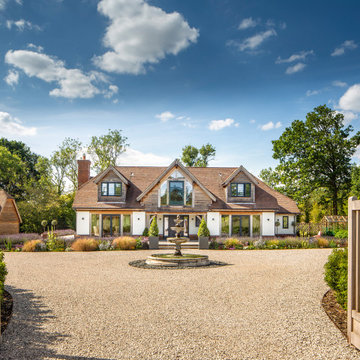
View from drive way of front exterior
Diseño de fachada de casa blanca y roja campestre de dos plantas con tejado de teja de barro
Diseño de fachada de casa blanca y roja campestre de dos plantas con tejado de teja de barro
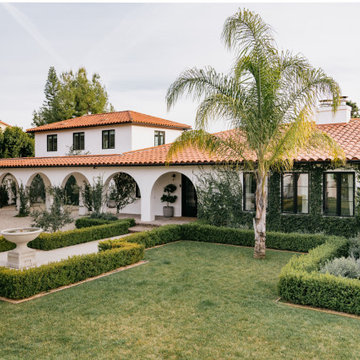
Foto de fachada de casa blanca y roja mediterránea grande de dos plantas con tejado a dos aguas, tejado de teja de barro y revestimiento de estuco
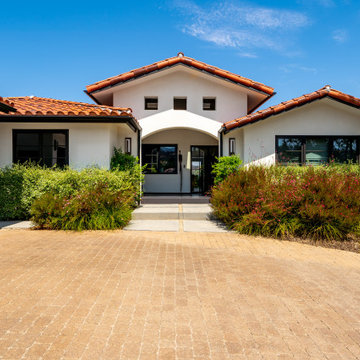
Taking in the panoramic views of this Modern Mediterranean Resort while dipping into its luxurious pool feels like a getaway tucked into the hills of Westlake Village. Although, this home wasn’t always so inviting. It originally had the view to impress guests but no space to entertain them.
One day, the owners ran into a sign that it was time to remodel their home. Quite literally, they were walking around their neighborhood and saw a JRP Design & Remodel sign in someone’s front yard.
They became our clients, and our architects drew up a new floorplan for their home. It included a massive addition to the front and a total reconfiguration to the backyard. These changes would allow us to create an entry, expand the small living room, and design an outdoor living space in the backyard. There was only one thing standing in the way of all of this – a mountain formed out of solid rock. Our team spent extensive time chipping away at it to reconstruct the home’s layout. Like always, the hard work was all worth it in the end for our clients to have their dream home!
Luscious landscaping now surrounds the new addition to the front of the home. Its roof is topped with red clay Spanish tiles, giving it a Mediterranean feel. Walking through the iron door, you’re welcomed by a new entry where you can see all the way through the home to the backyard resort and all its glory, thanks to the living room’s LaCantina bi-fold door.
A transparent fence lining the back of the property allows you to enjoy the hillside view without any obstruction. Within the backyard, a 38-foot long, deep blue modernized pool gravitates you to relaxation. The Baja shelf inside it is a tempting spot to lounge in the water and keep cool, while the chairs nearby provide another option for leaning back and soaking up the sun.
On a hot day or chilly night, guests can gather under the sheltered outdoor living space equipped with ceiling fans and heaters. This space includes a kitchen with Stoneland marble countertops and a 42-inch Hestan barbeque. Next to it, a long dining table awaits a feast. Additional seating is available by the TV and fireplace.
From the various entertainment spots to the open layout and breathtaking views, it’s no wonder why the owners love to call their home a “Modern Mediterranean Resort.”
Photographer: Andrew Orozco
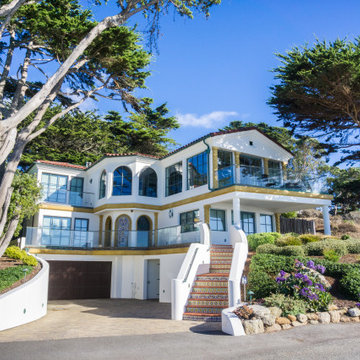
Classic style meets master craftsmanship in every Tekton CA custom home build or renovation. This home represents the style and craftsmanship you can expect from our expert team. Our founders have over 100 years of combined experience bringing dreams to life!
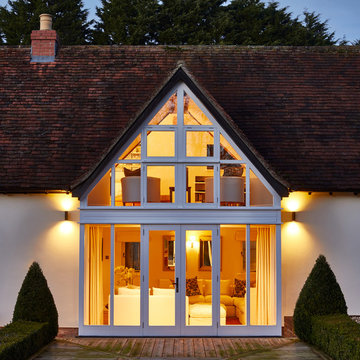
A two storey, side extension with internal remodelling and complete renovation. The extension really accentuates this unique home placed within the scenic environment of the countryside.
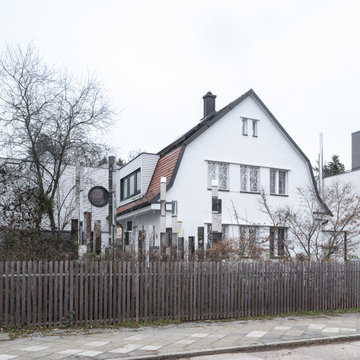
Foto: Marcus Ebener, Berlin
Modelo de fachada de casa blanca y roja clásica grande de dos plantas con revestimiento de estuco, tejado a doble faldón y tejado de teja de barro
Modelo de fachada de casa blanca y roja clásica grande de dos plantas con revestimiento de estuco, tejado a doble faldón y tejado de teja de barro
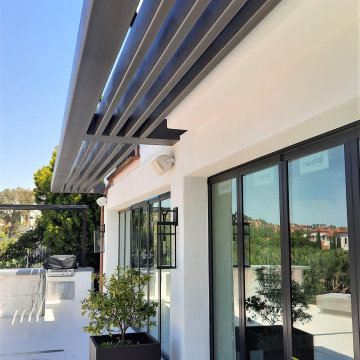
Major remodel plus addition for ocean view home at Newport Coast of Crystal Cove. http://ZenArchitect.com
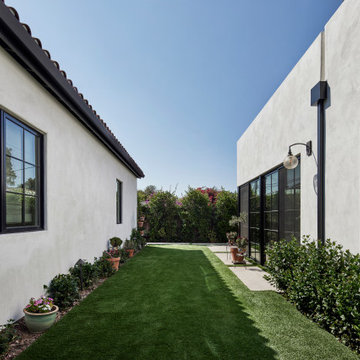
Shaded yard between house and ADU
Imagen de fachada de casa blanca y roja mediterránea de tamaño medio de dos plantas con revestimiento de estuco, tejado a dos aguas y tejado de teja de barro
Imagen de fachada de casa blanca y roja mediterránea de tamaño medio de dos plantas con revestimiento de estuco, tejado a dos aguas y tejado de teja de barro
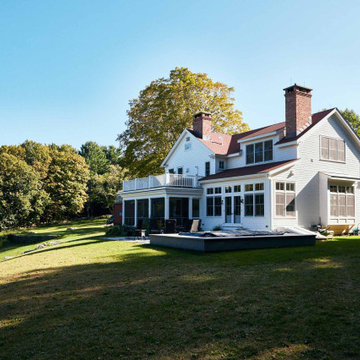
Foto de fachada de casa blanca y roja clásica grande de tres plantas con revestimiento de madera, tejado a dos aguas, tejado de teja de madera y tablilla
550 ideas para fachadas blancas y rojas
5
