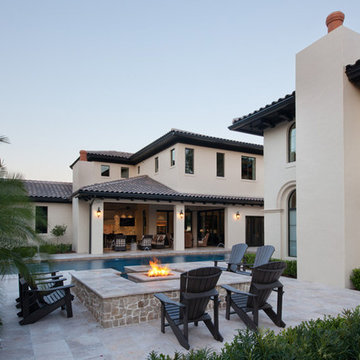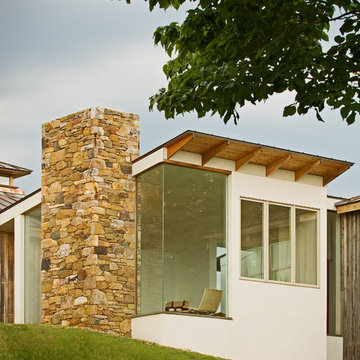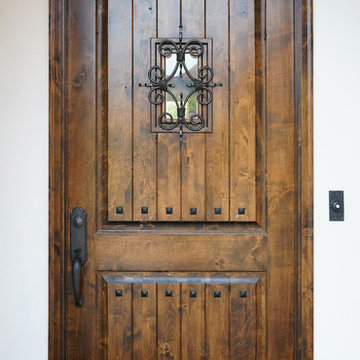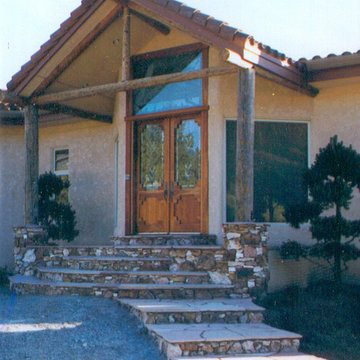679 ideas para fachadas blancas rústicas
Filtrar por
Presupuesto
Ordenar por:Popular hoy
81 - 100 de 679 fotos
Artículo 1 de 3
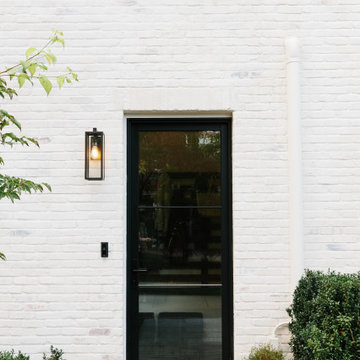
Limeslurry is the perfect look for aging brick. This home is a 100 year old farmhouse with an addition. The mortar joints were weathered and nearly an inch deep. The lime slurry transforms with a new, sculpted look. Lime slurry also adds structural integrity: filling mortar joints and locking in aging brick. Because it is lime-based the brick is still able to breath. A strong improvement that highlights the architecture of the home and the striking landscaping.
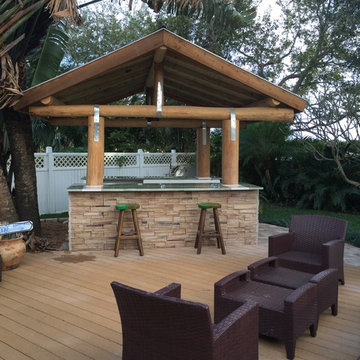
Tiki hut with pealed cypress post construction, metal roof over tongue & groove sheathing, green granite with white quartz inserts at posts, and ledge stone cladding.
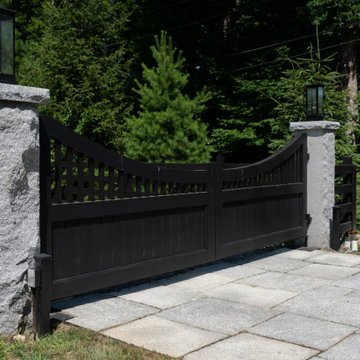
In an effort to stay true to her historic Westport, Connecticut home's roots during it's renovation, actress, entrepreneur and lifestyle blogger Eva Amurri committed to working with local brands with a passion for what is so special about the unique history and landscape of the northeast.
Swenson Granite Works’ Newtown, Connecticut store supplied Amurri with WOODBURY GRAY® granite products from their New England-based quarries for the outdoor projects, and Warren Cartmel of Natural Designs, LLC did the installations.
The newly reconfigured French courtyard driveway incorporates the same gray granite bush hammered pavers for its apron, while custom Woodbury Gray granite lamp posts with caps stand stately on each side with gas lines routed up through the center hole of the posts to feed custom gas lamps. The granite pillars have been drilled and pinned to hold the wood fence that is similar in style to the one Amurri used around the rest of the property.
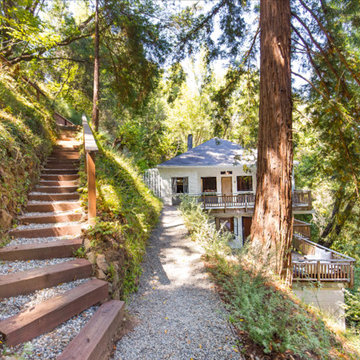
Front and Exterior in Rustic remodel nestled in the lush Mill Valley Hills, North Bay of San Francisco.
Leila Seppa Photography.
Diseño de fachada blanca rural de tamaño medio de dos plantas con revestimiento de madera
Diseño de fachada blanca rural de tamaño medio de dos plantas con revestimiento de madera
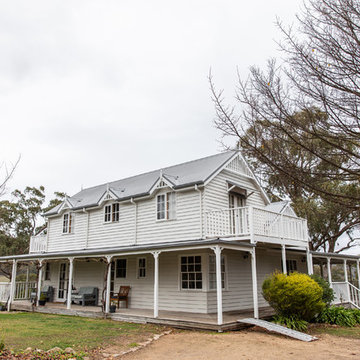
Ejemplo de fachada de casa blanca rural grande de dos plantas con revestimiento de madera, tejado a cuatro aguas y tejado de metal
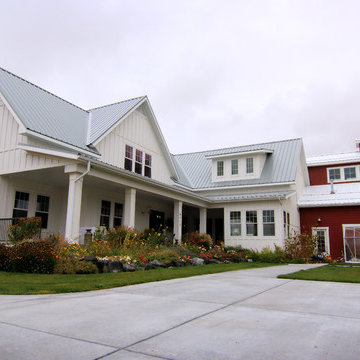
Imagen de fachada de casa blanca rural grande de dos plantas con revestimiento de madera, tejado a dos aguas y tejado de metal
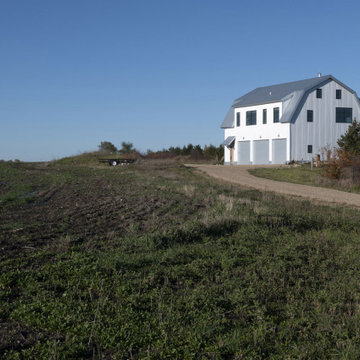
Contractor: HBRE
Interior Design: Brooke Voss Design
Photography: Scott Amundson
Imagen de fachada de casa blanca y gris rural con revestimiento de metal y tejado de metal
Imagen de fachada de casa blanca y gris rural con revestimiento de metal y tejado de metal
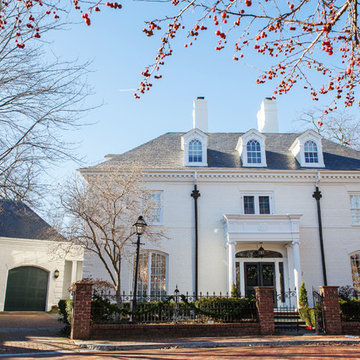
Imagen de fachada de casa blanca rural grande de dos plantas con revestimiento de madera, tejado a doble faldón y tejado de teja de madera
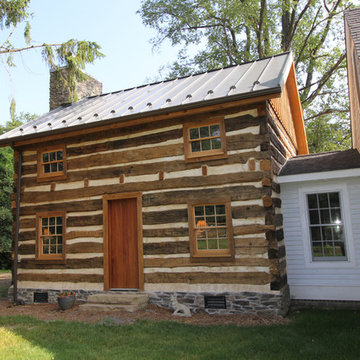
Gaskill Architecture
Ejemplo de fachada blanca rústica grande de dos plantas con revestimiento de madera y tejado a dos aguas
Ejemplo de fachada blanca rústica grande de dos plantas con revestimiento de madera y tejado a dos aguas
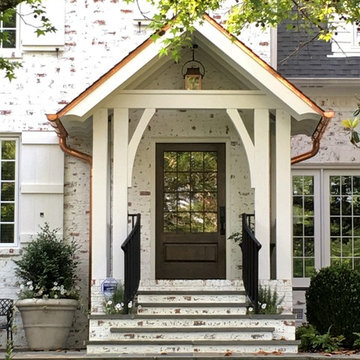
Diseño de fachada de casa blanca rural de tamaño medio de dos plantas con revestimientos combinados, tejado a dos aguas y tejado de teja de madera
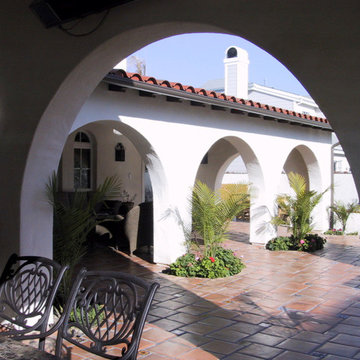
Foto de fachada blanca rústica extra grande de dos plantas con revestimiento de estuco y tejado a dos aguas
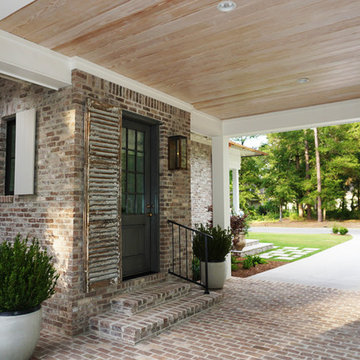
This beautiful southern cottage was inspired by old french country architecture. The front window has a rustic wood beam to add charm to the front exterior and bring out the colors of the Old Texas brick. The porch has a wood ceiling and rustic shutter. Large windows, copper accents, open rafter tails, and a comfortable back porch with an outdoor fireplace create that charming appeal to this southern cottage designed by Bob Chatham Custom Home Design. It was skillfully built by Chris Achee of Achee Builders and beautifully decorated by Sheila Ward.
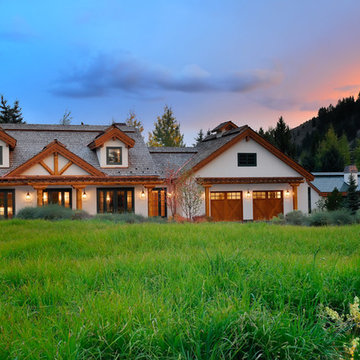
Modelo de fachada de casa blanca rústica grande de una planta con tejado a dos aguas, tejado de teja de madera y revestimiento de estuco
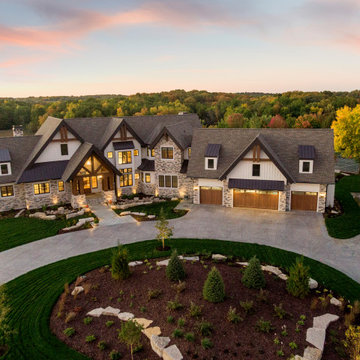
Modelo de fachada de casa blanca y marrón rústica extra grande de tres plantas con revestimiento de aglomerado de cemento, tejado a dos aguas, tejado de varios materiales y panel y listón
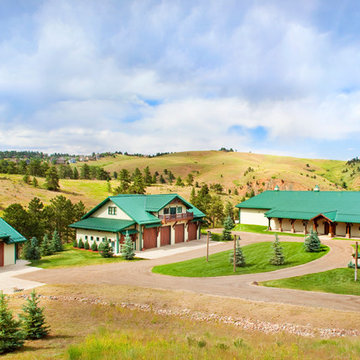
This project was designed to accommodate the client’s wish to have a traditional and functional barn that could also serve as a backdrop for social and corporate functions. Several years after it’s completion, this has become just the case as the clients routinely host everything from fundraisers to cooking demonstrations to political functions in the barn and outdoor spaces. In addition to the barn, Axial Arts designed an indoor arena, cattle & hay barn, and a professional grade equipment workshop with living quarters above it. The indoor arena includes a 100′ x 200′ riding arena as well as a side space that includes bleacher space for clinics and several open rail stalls. The hay & cattle barn is split level with 3 bays on the top level that accommodates tractors and front loaders as well as a significant tonnage of hay. The lower level opens to grade below with cattle pens and equipment for breeding and calving. The cattle handling systems and stocks both outside and inside were designed by Temple Grandin- renowned bestselling author, autism activist, and consultant to the livestock industry on animal behavior. This project was recently featured in Cowboy & Indians Magazine. As the case with most of our projects, Axial Arts received this commission after being recommended by a past client.
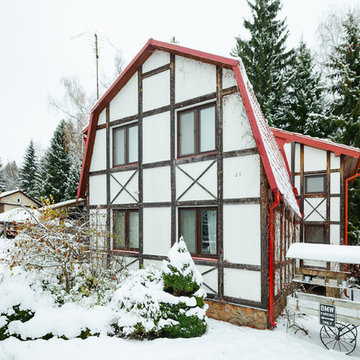
Алексей Данилкин
Modelo de fachada de casa blanca rural grande de dos plantas con tejado a doble faldón, revestimiento de estuco y tejado de teja de madera
Modelo de fachada de casa blanca rural grande de dos plantas con tejado a doble faldón, revestimiento de estuco y tejado de teja de madera
679 ideas para fachadas blancas rústicas
5
