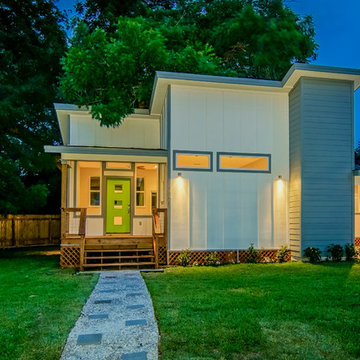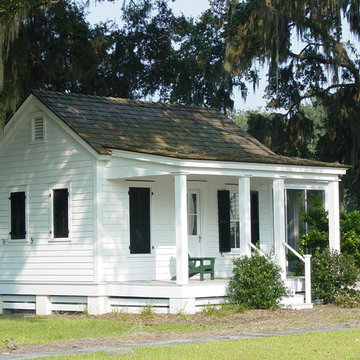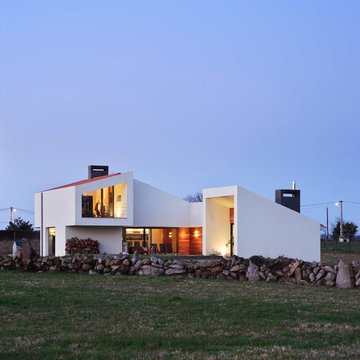962 ideas para fachadas blancas
Filtrar por
Presupuesto
Ordenar por:Popular hoy
141 - 160 de 962 fotos
Artículo 1 de 3
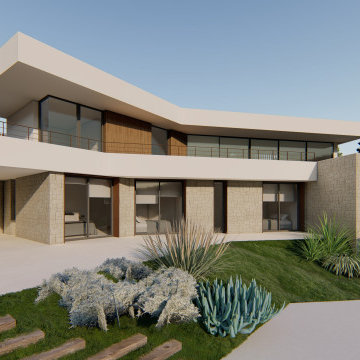
Vivienda unifamiliar entre medianeras con piscina.
La Quinta Fachada Arquitectos
Belén Jiménez Conca
http://www.laQuintaFachada.com
https://www.instagram.com/la_quinta_fachada_arquitectura
https://www.facebook.com/laquintafachada/
Mov: +34 655 007 409
Altea · Calpe · Moraira · Javea · Denia
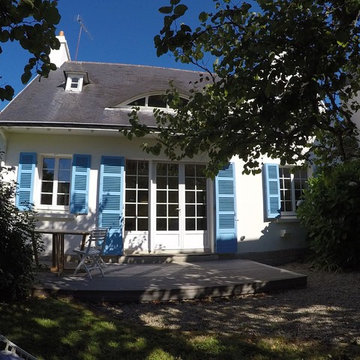
Clap Immo
Diseño de fachada blanca costera de tamaño medio con revestimiento de hormigón y tejado a dos aguas
Diseño de fachada blanca costera de tamaño medio con revestimiento de hormigón y tejado a dos aguas
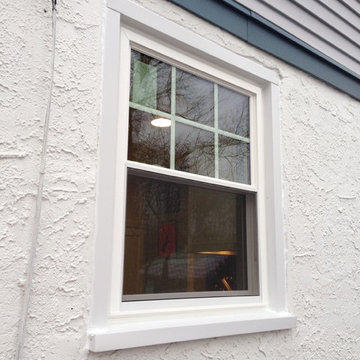
Zen Lotus triple pane window with colonial grid pattern on top sash
Foto de fachada blanca tradicional pequeña de una planta con revestimiento de estuco
Foto de fachada blanca tradicional pequeña de una planta con revestimiento de estuco
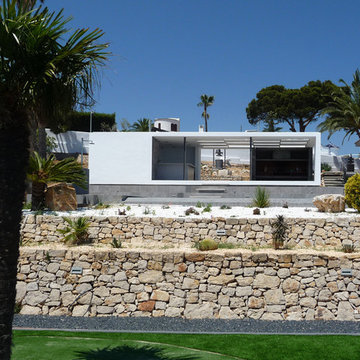
ADI Escura arquitectos
Diseño de fachada blanca mediterránea pequeña de una planta con tejado plano
Diseño de fachada blanca mediterránea pequeña de una planta con tejado plano
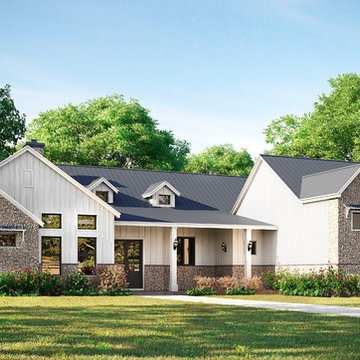
Imagen de fachada de casa blanca de estilo de casa de campo de tamaño medio de una planta con revestimiento de aglomerado de cemento y tejado de metal
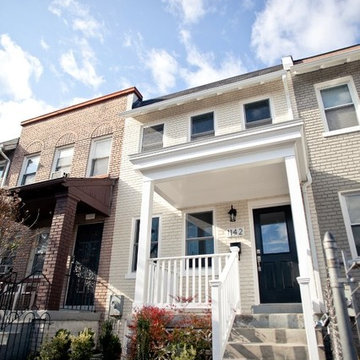
Ejemplo de fachada blanca clásica pequeña de tres plantas con revestimiento de ladrillo y tejado plano
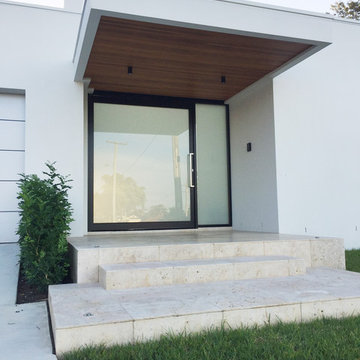
“..2 Bryant Avenue Fairfield West is a success story being one of the rare, wonderful collaborations between a great client, builder and architect, where the intention and result were to create a calm refined, modernist single storey home for a growing family and where attention to detail is evident.
Designed with Bauhaus principles in mind where architecture, technology and art unite as one and where the exemplification of the famed French early modernist Architect & painter Le Corbusier’s statement ‘machine for modern living’ is truly the result, the planning concept was to simply to wrap minimalist refined series of spaces around a large north-facing courtyard so that low-winter sun could enter the living spaces and provide passive thermal activation in winter and so that light could permeate the living spaces. The courtyard also importantly provides a visual centerpiece where outside & inside merge.
By providing solid brick walls and concrete floors, this thermal optimization is achieved with the house being cool in summer and warm in winter, making the home capable of being naturally ventilated and naturally heated. A large glass entry pivot door leads to a raised central hallway spine that leads to a modern open living dining kitchen wing. Living and bedrooms rooms are zoned separately, setting-up a spatial distinction where public vs private are working in unison, thereby creating harmony for this modern home. Spacious & well fitted laundry & bathrooms complement this home.
What cannot be understood in pictures & plans with this home, is the intangible feeling of peace, quiet and tranquility felt by all whom enter and dwell within it. The words serenity, simplicity and sublime often come to mind in attempting to describe it, being a continuation of many fine similar modernist homes by the sole practitioner Architect Ibrahim Conlon whom is a local Sydney Architect with a large tally of quality homes under his belt. The Architect stated that this house is best and purest example to date, as a true expression of the regionalist sustainable modern architectural principles he practises with.
Seeking to express the epoch of our time, this building remains a fine example of western Sydney early 21st century modernist suburban architecture that is a surprising relief…”
Kind regards
-----------------------------------------------------
Architect Ibrahim Conlon
Managing Director + Principal Architect
Nominated Responsible Architect under NSW Architect Act 2003
SEPP65 Qualified Designer under the Environmental Planning & Assessment Regulation 2000
M.Arch(UTS) B.A Arch(UTS) ADAD(CIT) AICOMOS RAIA
Chartered Architect NSW Registration No. 10042
Associate ICOMOS
M: 0404459916
E: ibrahim@iscdesign.com.au
O; Suite 1, Level 1, 115 Auburn Road Auburn NSW Australia 2144
W; www.iscdesign.com.au

This typical east coast 3BR 2 BA traditional home in a lovely suburban neighborhood enjoys modern convenience with solar. The SunPower solar system installed on this model home supplies all of the home's power needs and looks simply beautiful on this classic home. We've installed thousands of similar systems across the US and just love to see old homes modernizing into the clean, renewable (and cost saving) age.
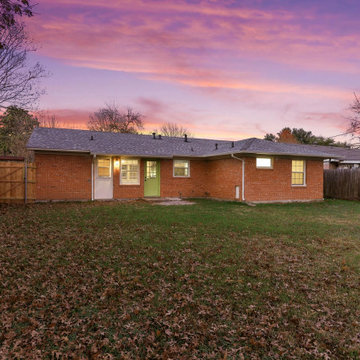
The Chatsworth Residence was a complete renovation of a 1950's suburban Dallas ranch home. From the offset of this project, the owner intended for this to be a real estate investment property, and subsequently contracted David to develop a design design that would appeal to a broad rental market and to lead the renovation project.
The scope of the renovation to this residence included a semi-gut down to the studs, new roof, new HVAC system, new kitchen, new laundry area, and a full rehabilitation of the property. Maintaining a tight budget for the project, David worked with the owner to maintain a high level of craftsmanship and quality of work throughout the project.
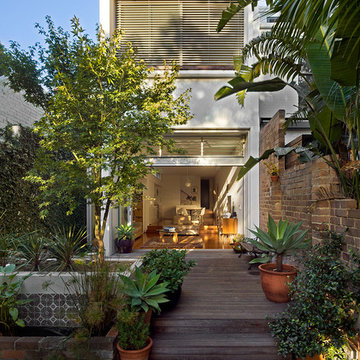
Murray Fredericks
Foto de fachada de casa blanca actual pequeña de dos plantas con revestimiento de ladrillo, tejado plano y tejado de metal
Foto de fachada de casa blanca actual pequeña de dos plantas con revestimiento de ladrillo, tejado plano y tejado de metal

Foto de fachada blanca y azul asiática pequeña de tres plantas con revestimiento de hormigón, tejado de un solo tendido, microcasa, tejado de metal y panel y listón
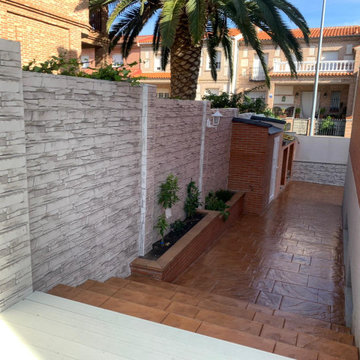
Foto de fachada de casa blanca actual de tamaño medio de una planta con revestimiento de hormigón y escaleras
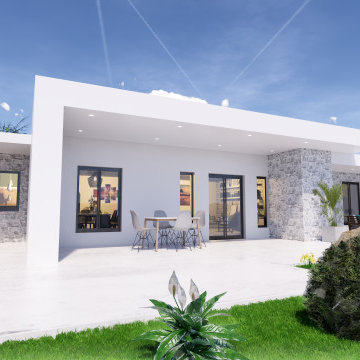
Projet pour la région Manakara
Ejemplo de fachada de casa blanca minimalista de tamaño medio de una planta con revestimiento de hormigón, tejado plano y tejado de varios materiales
Ejemplo de fachada de casa blanca minimalista de tamaño medio de una planta con revestimiento de hormigón, tejado plano y tejado de varios materiales
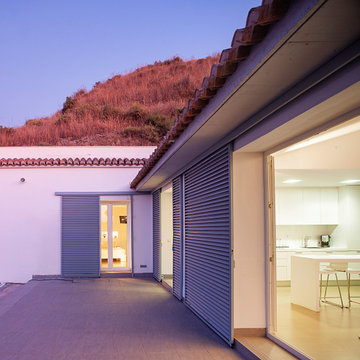
Reforma y ampliación de VIVIENDA CUEVA. Hábitat tradicional en cueva, adaptándola a los estándares actuales de habitabilidad. Bioclimática.
Diseño de fachada de casa blanca actual de tamaño medio de una planta con revestimiento de hormigón, tejado de un solo tendido y tejado de teja de barro
Diseño de fachada de casa blanca actual de tamaño medio de una planta con revestimiento de hormigón, tejado de un solo tendido y tejado de teja de barro
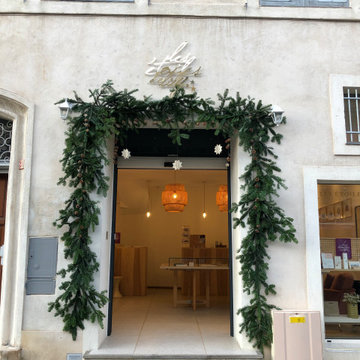
Lors des fêtes de fin d'année, cette jolie boutique de bijoux à Marseille a voulu apporter une touche "Green" sobre, élégante et naturelle pour réchauffer l'extérieur et pour le plaisir des passants.
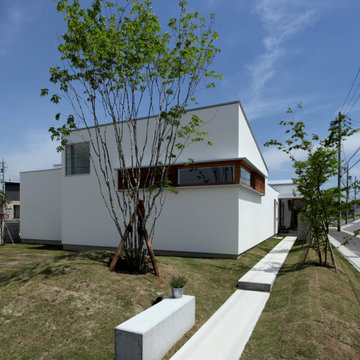
建物の高さ・重心を低く抑え、道路から建物を離し、道路境界にはフェンスなどで区切るのではなく、基礎を掘り下げた残土を利用してなだらかな築山を設け、柔らかなバリアとしました。角に面する木製建具のコーナー窓が、程良い高さとなり、内と外をつなぐ役割を持っています
Foto de fachada de casa blanca escandinava pequeña de una planta con revestimiento de hormigón, tejado de un solo tendido y tejado de metal
Foto de fachada de casa blanca escandinava pequeña de una planta con revestimiento de hormigón, tejado de un solo tendido y tejado de metal
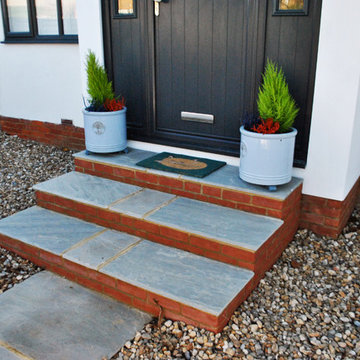
Architectural Designer: Matthews Architectural Practice Ltd
Builder: Myhandman.help
Photographer: MAP Ltd - Photography
Imagen de fachada de casa blanca actual pequeña de dos plantas con revestimiento de estuco, tejado a dos aguas y tejado de teja de barro
Imagen de fachada de casa blanca actual pequeña de dos plantas con revestimiento de estuco, tejado a dos aguas y tejado de teja de barro
962 ideas para fachadas blancas
8
