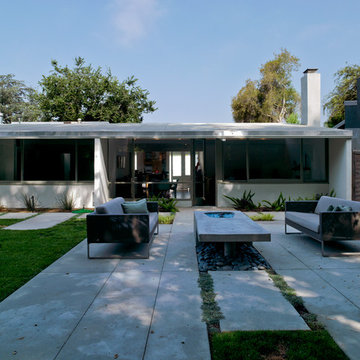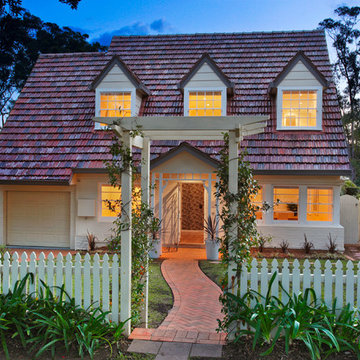3.318 ideas para fachadas blancas pequeñas
Filtrar por
Presupuesto
Ordenar por:Popular hoy
81 - 100 de 3318 fotos

The gorgeous Front View of The Catilina. View House Plan THD-5289: https://www.thehousedesigners.com/plan/catilina-1013-5289/
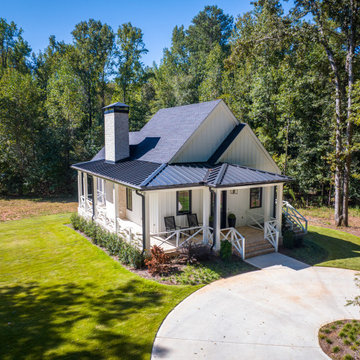
Ejemplo de fachada de casa blanca y negra campestre pequeña de una planta con revestimiento de aglomerado de cemento, tejado a dos aguas, tejado de teja de madera y panel y listón
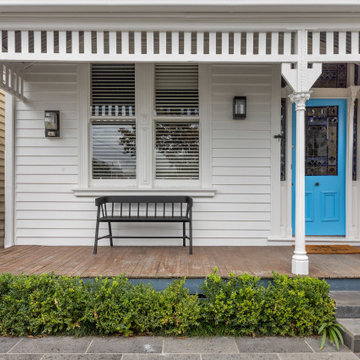
Restored front facade of Malvern renovation project
Diseño de fachada de casa blanca contemporánea pequeña de una planta con revestimiento de madera
Diseño de fachada de casa blanca contemporánea pequeña de una planta con revestimiento de madera
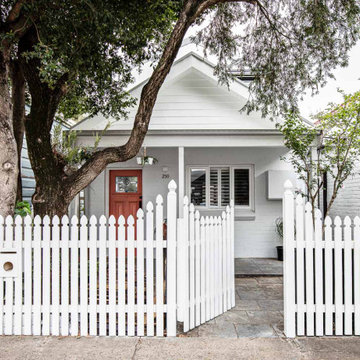
Imagen de fachada de casa blanca contemporánea pequeña de una planta con revestimiento de ladrillo, tejado a dos aguas y tejado de metal
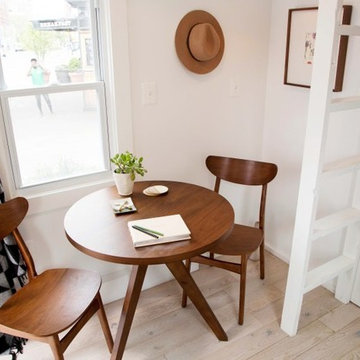
Recently, TaskRabbit challenged a group of 10 Taskers to build a Tiny House in the middle of Manhattan in just 72 hours – all for a good cause.
Building a fully outfitted tiny house in 3 days was a tall order – a build like this often takes months – but we set out to prove the power of collaboration, showing the kind of progress that can be made when people come together, bringing their best insights, skills and creativity to achieve something that seems impossible.
It was quite a week. New York was wonderful (and quite lovely, despite a bit of rain), our Taskers were incredible, and TaskRabbit’s Tiny House came together in record time, due to the planning, dedication and hard work of all involved.
A Symbol for Change
The TaskRabbit Tiny House was auctioned off with 100% of the proceeds going to our partner, Community Solutions, a national nonprofit helping communities take on complex social challenges – issues like homelessness, unemployment and health inequity – through collaboration and creative problem solving. This Tiny House was envisioned as a small symbol of the change that is possible when people have the right tools and opportunities to work together. Through our three-day build, our Taskers proved that amazing things can happen when we put our hearts into creating substantive change in our communities.
The Winning Bid
We’re proud to report that we were able to raise $26,600 to support Community Solutions’ work. Sarah, a lovely woman from New Hampshire, placed the winning bid – and it’s nice to know our tiny home is in good hands.
#ATinyTask: Behind the Scenes
The Plans
A lot of time and effort went into making sure this Tiny Home was as efficient, cozy and welcoming as possible. Our master planners, designer Lesley Morphy and TaskRabbit Creative Director Scott Smith, maximized every square inch in the little house with comfort and style in mind, utilizing a lofted bed, lofted storage, a floor-to-ceiling tiled shower, a compost toilet, and custom details throughout. There’s a surprising amount of built-in storage in the kitchen, while a conscious decision was made to keep the living space open so you could actually exist comfortably without feeling cramped.
The Build
Our Taskers worked long, hard shifts while our team made sure they were well fed, hydrated and in good spirits. The team brought amazing energy and we couldn’t be prouder of the way they worked together. Stay tuned, as we’ll be highlighting more of our Tiny House Taskers’ stories in coming days – they were so great that we want to make sure all of you get to know them better.
The Final Product
Behold, the completed Tiny House! For more photos, be sure to check out our Facebook page.
This was an incredibly inspiring project, and we really enjoyed watching the Tiny House come to life right in the middle of Manhattan. It was amazing to see what our Taskers are capable of, and we’re so glad we were able to support Community Solutions and help fight homelessness, unemployment and health inequity with #ATinyTask.
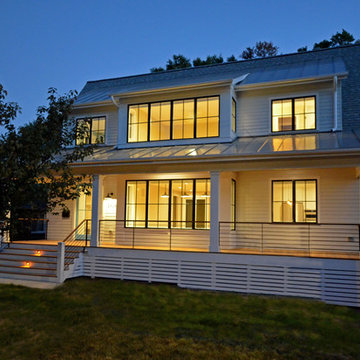
Old brick ranch gets transformed into a new contemporary bungalow with clean lines, open floor plan, and warm style for young family.
Diseño de fachada de casa blanca actual pequeña de dos plantas con revestimiento de aglomerado de cemento, tejado a dos aguas y tejado de varios materiales
Diseño de fachada de casa blanca actual pequeña de dos plantas con revestimiento de aglomerado de cemento, tejado a dos aguas y tejado de varios materiales
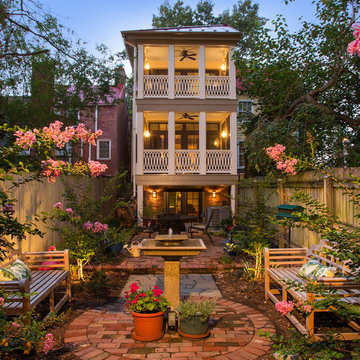
The homeowners' favorite view of the home is from their rear garden at dusk. The porches not only opened up the interior of their home to more light and the outdoors, but also created a peaceful sanctuary, an oasis of calm in a busy town.
Photographer Greg Hadley
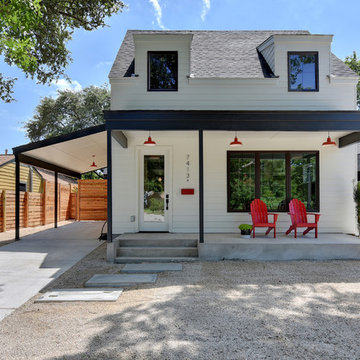
Ejemplo de fachada blanca campestre pequeña de dos plantas con revestimiento de madera y tejado a dos aguas
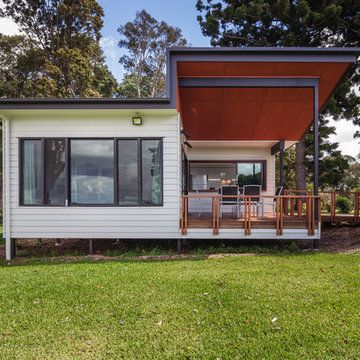
Exterior of Tamborine Project
Photographer: Colin Hockey
Diseño de fachada blanca actual pequeña de una planta con revestimiento de madera
Diseño de fachada blanca actual pequeña de una planta con revestimiento de madera

The original house, built in 1953, was a red brick, rectangular box.
All that remains of the original structure are three walls and part of the original basement. We added everything you see including a bump-out and addition for a gourmet, eat-in kitchen, family room, expanded master bedroom and bath. And the home blends nicely into the neighborhood without looking bigger (wider) from the street.
Every city and town in America has similar houses which can be recycled.
Photo courtesy Andrea Hubbell

Imagen de fachada de casa blanca y negra de estilo de casa de campo pequeña de una planta con revestimiento de aglomerado de cemento, tejado a dos aguas, tejado de metal y panel y listón

Perfect for a small rental for income or for someone in your family, this one bedroom unit features an open concept.
Diseño de fachada blanca y negra costera pequeña de una planta con revestimiento de aglomerado de cemento, tejado a dos aguas, microcasa, tejado de teja de madera y panel y listón
Diseño de fachada blanca y negra costera pequeña de una planta con revestimiento de aglomerado de cemento, tejado a dos aguas, microcasa, tejado de teja de madera y panel y listón

Imagen de fachada de casa blanca retro pequeña de dos plantas con revestimiento de aglomerado de cemento y tejado plano
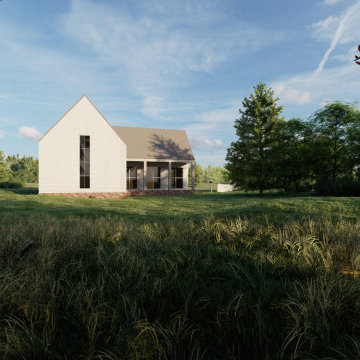
Foto de fachada de casa blanca campestre pequeña de una planta con revestimiento de madera, tejado a dos aguas y tejado de metal
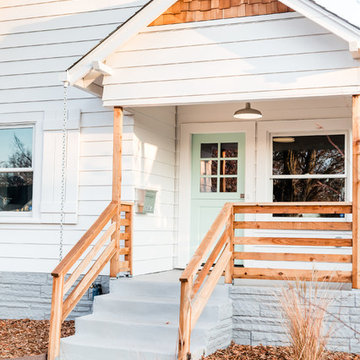
Stephanie Russo Photography
Diseño de fachada de casa blanca de estilo de casa de campo pequeña de una planta con revestimientos combinados, tejado a dos aguas y tejado de teja de madera
Diseño de fachada de casa blanca de estilo de casa de campo pequeña de una planta con revestimientos combinados, tejado a dos aguas y tejado de teja de madera
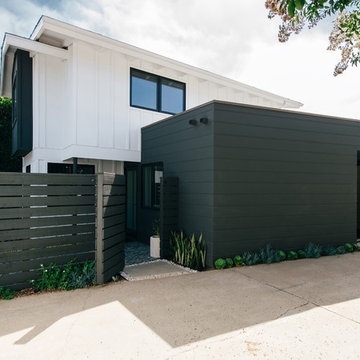
an asymmetrical modernist addition at the side houses an additional bedroom and provides new access into the home from the side yard and driveway
Ejemplo de fachada de casa blanca minimalista pequeña de dos plantas con revestimientos combinados, tejado plano, tejado de varios materiales y panel y listón
Ejemplo de fachada de casa blanca minimalista pequeña de dos plantas con revestimientos combinados, tejado plano, tejado de varios materiales y panel y listón
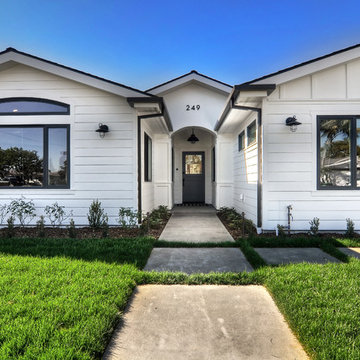
Foto de fachada de casa blanca marinera pequeña de una planta con revestimientos combinados, tejado a dos aguas y tejado de teja de madera
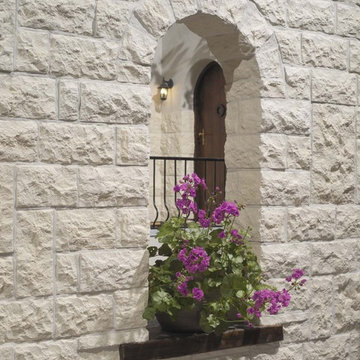
The composition of layers, the palette of shades, and the use of natural materials (concrete and granulate) give this stone his warm feel and romantic look. The Euroc stone is 100 percent frost-resistant and can therefore be used indoors and outdoors. With a variety of sizes it's easy to make that realistic random looking wall. Stone Design is durable, easy to clean, does not discolor and is moist, frost, and heat resistant. The light weight panels are easy to install with a regular thin set mortar (tile adhesive) based on the subsurface conditions. The subtle variatons in color and shape make it look and feel like real stone. After treatment with a conrete sealer this stone is even more easy to keep clean.
3.318 ideas para fachadas blancas pequeñas
5
