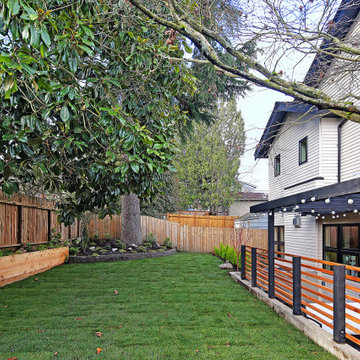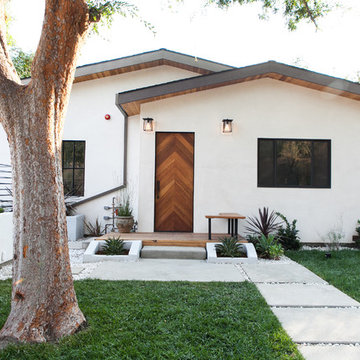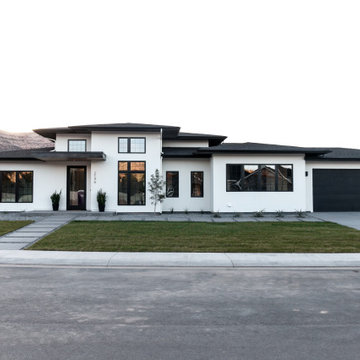770 ideas para fachadas blancas nórdicas
Filtrar por
Presupuesto
Ordenar por:Popular hoy
81 - 100 de 770 fotos
Artículo 1 de 3
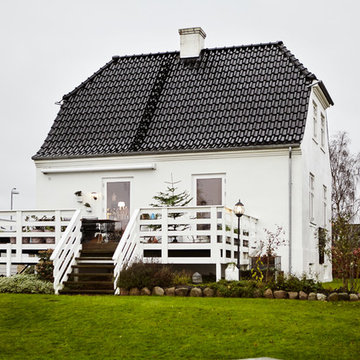
Mia Mortensen @houzz 2017
© 2017 Houzz
Imagen de fachada blanca escandinava de dos plantas con tejado a doble faldón y tejado de teja de barro
Imagen de fachada blanca escandinava de dos plantas con tejado a doble faldón y tejado de teja de barro
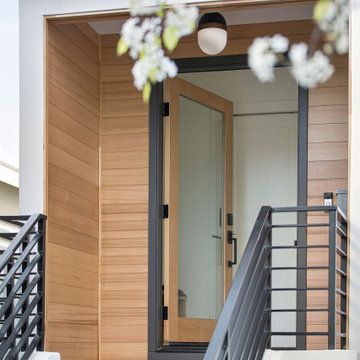
Down-to-studs renovation that included floor plan modifications, kitchen renovation, bathroom renovations, creation of a primary bed/bath suite, fireplace cosmetic improvements, lighting/flooring/paint throughout. Exterior improvements included cedar siding, paint, landscaping, handrail.
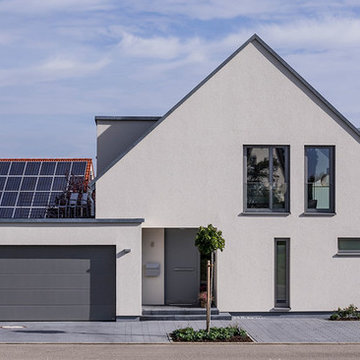
Fotos: Rolf Schwarz Fotodesign
Foto de fachada blanca escandinava de dos plantas con revestimiento de estuco y tejado a dos aguas
Foto de fachada blanca escandinava de dos plantas con revestimiento de estuco y tejado a dos aguas
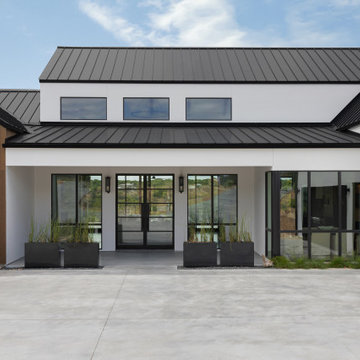
Diseño de fachada de casa blanca y negra nórdica grande de dos plantas con revestimiento de estuco, tejado a dos aguas y tejado de metal
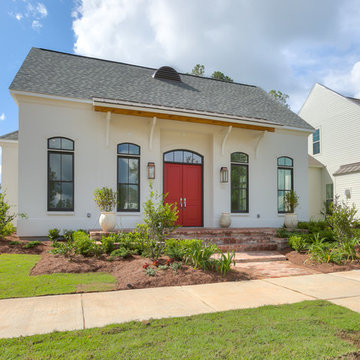
Southern Builders is a commercial and residential builder located in the New Orleans area. We have been serving Southeast Louisiana and Mississippi since 1980, building single family homes, custom homes, apartments, condos, and commercial buildings.
We believe in working close with our clients, whether as a subcontractor or a general contractor. Our success comes from building a team between the owner, the architects and the workers in the field. If your design demands that southern charm, it needs a team that will bring professional leadership and pride to your project. Southern Builders is that team. We put your interest and personal touch into the small details that bring large results.
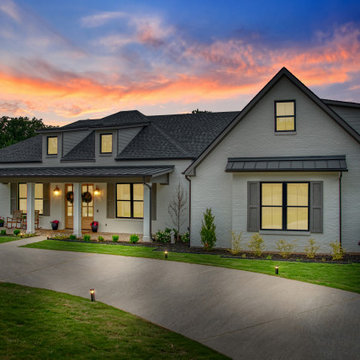
Diseño de fachada de casa blanca y gris nórdica de tamaño medio de una planta con revestimiento de ladrillo, tejado a cuatro aguas y tejado de teja de madera
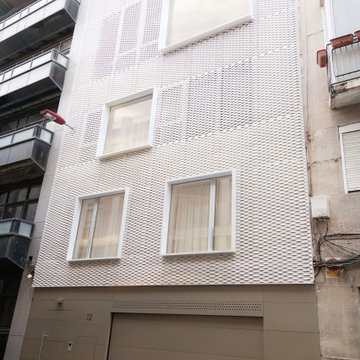
Fachada de vivienda unifamiliar entre medianeras. Fachada ventilada de celosía a base de chapa perforada blanca y grandes ventanales. El zócalo está revestido en aluminio anodizado e integra la puerta de garaje y la puerta peatonal.
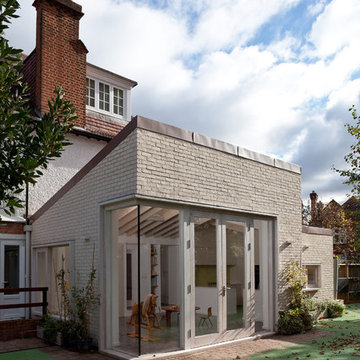
The corner site, at the junction of St. Matthews Avenue and Chamberlain Way and delimited by a garden with mature trees, is located in a tranquil and leafy area of Surbiton in Surrey.
Located in the north-east cusp of the site, the large two-storey Victorian suburban villa is a large family home combined with business premises, whereby part of the Ground Floor is used as Nursery. The property has been extended by FPA to improve the internal layout and provide additional floor space for a dedicated kitchen and a large Living Room with multifunctional quality.
FPA has developed a proposal for a side extension to replace a derelict garage, conceived as a subordinate addition to the host property. It is made up of two separate volumes facing Chamberlain Way: the smaller one accommodates the kitchen and the primary one the large Living Room.
The two volumes - rectangular in plan and both with a mono pitch roof - are set back from one another and are rotated so that their roofs slope in opposite directions, allowing the primary space to have the highest ceiling facing the outside.
The architectural language adopted draws inspiration from Froebel’s gifts and wood blocs. A would-be architect who pursued education as a profession instead, Friedrich Froebel believed that playing with blocks gives fundamental expression to a child’s soul, with blocks symbolizing the actual building blocks of the universe.
Although predominantly screened by existing boundary treatments and mature vegetation, the new brick building initiates a dialogue with the buildings at the opposite end of St. Matthews Avenue that employ similar materials and roof design.
The interior is inspired by Scandinavian design and aesthetic. Muted colours, bleached exposed timbers and birch plywood contrast the dark floor and white walls.
Photo by Gianluca Maver
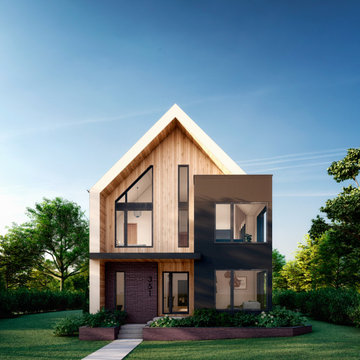
Clean simplicity and comfort are the hallmarks of this Scandinavian Modern custom home. Geometric shapes, sleek materials and straight lines are plentiful in the design, both outside and in. Tall windows allow for lots of natural light, true to its Scandinavian design roots. It’s the perfect style of home for anyone who loves a fresh, modern, and bright aesthetic. With a secondary suite, this home is perfectly suited to multigenerational living. This home is conveniently located in Currie, a vibrant master-planned community just minutes from downtown Calgary
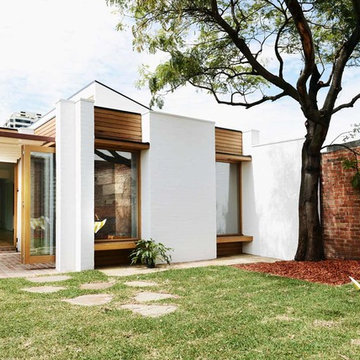
Imagen de fachada blanca nórdica de tamaño medio de una planta con revestimiento de ladrillo y tejado plano
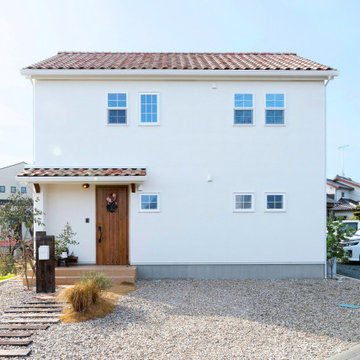
オレンジ屋根の可愛い外観
Ejemplo de fachada de casa blanca nórdica de dos plantas con tejado a dos aguas y tejado de teja de barro
Ejemplo de fachada de casa blanca nórdica de dos plantas con tejado a dos aguas y tejado de teja de barro
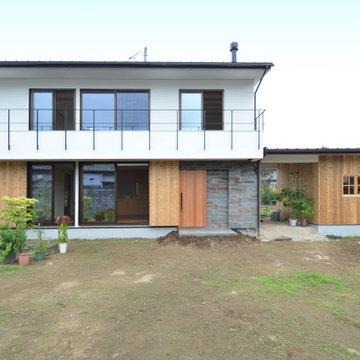
メンテナンスのしやすいシンプルなデザインです。
Ejemplo de fachada de casa blanca y marrón escandinava grande de dos plantas con revestimiento de estuco, tejado de un solo tendido y tejado de metal
Ejemplo de fachada de casa blanca y marrón escandinava grande de dos plantas con revestimiento de estuco, tejado de un solo tendido y tejado de metal
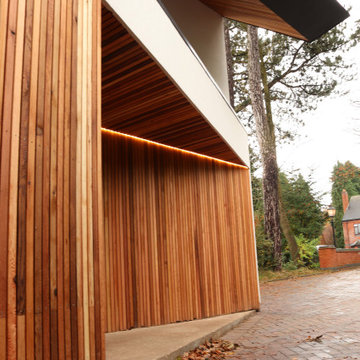
This was a conventional home built in the 80’s with few distinguishing features. The brief was to re-define the aesthetic both in form and function. A new bedroom was added over the existing garage. The expressive geometry served to create a new entrance feature. Internally, rooms were broken down to create a semi-open plan arrangement where spaces bleed across different functional zones to provide a dynamic backdrop for integrated family living.
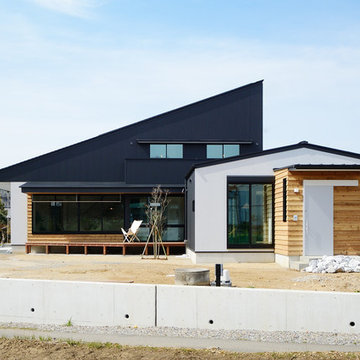
片流れ屋根の棟には子世帯が、切妻屋根の棟には親世帯が住まう二世帯住宅です。二棟の形状はそれぞれ異なるものの、共通の素材で仕上げることで一体感のある建物に仕上がっています。寄り添いながらも、仕切られるほど良い距離感の多世帯住宅です。
Imagen de fachada de casa blanca y negra escandinava grande de dos plantas con tejado de un solo tendido, tejado de metal, revestimientos combinados y panel y listón
Imagen de fachada de casa blanca y negra escandinava grande de dos plantas con tejado de un solo tendido, tejado de metal, revestimientos combinados y panel y listón
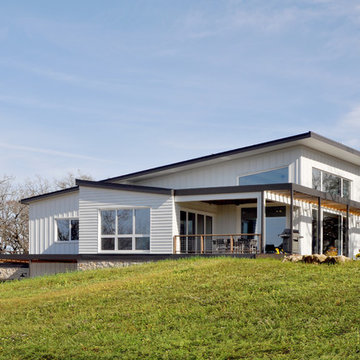
Diseño de fachada blanca nórdica grande de dos plantas con revestimiento de aglomerado de cemento y tejado de un solo tendido
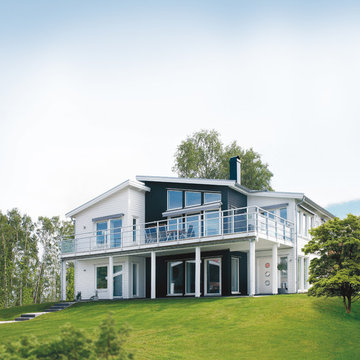
Diseño de fachada blanca escandinava extra grande de dos plantas con revestimiento de madera y tejado de un solo tendido
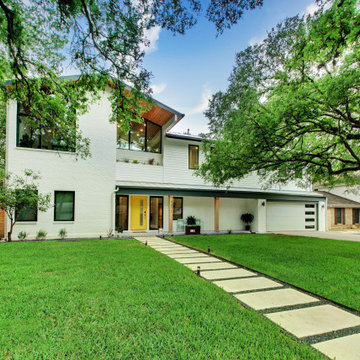
A single-story ranch house in Austin received a new look with a two-story addition, limewashed brick, black architectural windows, and new landscaping.
770 ideas para fachadas blancas nórdicas
5
