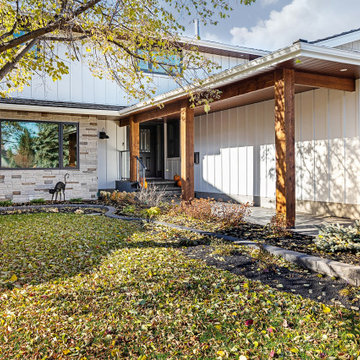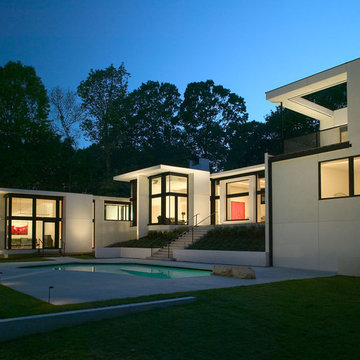12.499 ideas para fachadas blancas modernas
Filtrar por
Presupuesto
Ordenar por:Popular hoy
121 - 140 de 12.499 fotos
Artículo 1 de 3
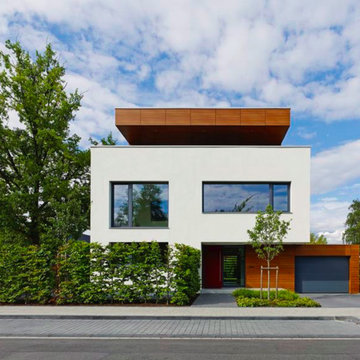
Modelo de fachada blanca moderna de tamaño medio de dos plantas con revestimientos combinados y tejado plano
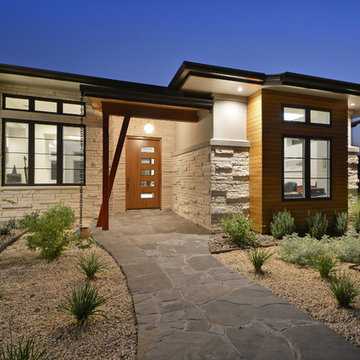
Twist Tours
Diseño de fachada de casa blanca moderna de tamaño medio de una planta con revestimiento de ladrillo, tejado a cuatro aguas y tejado de metal
Diseño de fachada de casa blanca moderna de tamaño medio de una planta con revestimiento de ladrillo, tejado a cuatro aguas y tejado de metal
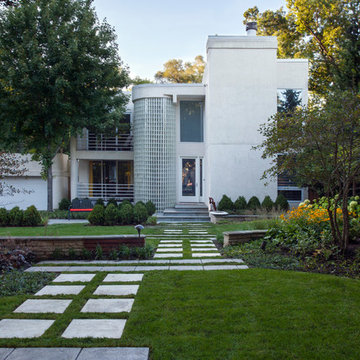
Neighbors knew this house as the "spooky" house on the block because of its overgrown front yard. I removed all the brush and sliced an opening through the existing stone garden wall. I designed a modern, geometric stamped concrete entry walk to lead your eye front to the front entry door. Mass plantings of native ornamental grasses and blooming perennials provide a sustainable and low maintenance front landscape design.
Linda Oyama Bryan Photography
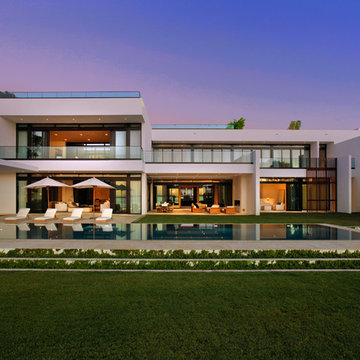
Coral Stone
Diseño de fachada de casa blanca moderna grande de dos plantas con revestimiento de ladrillo y tejado plano
Diseño de fachada de casa blanca moderna grande de dos plantas con revestimiento de ladrillo y tejado plano
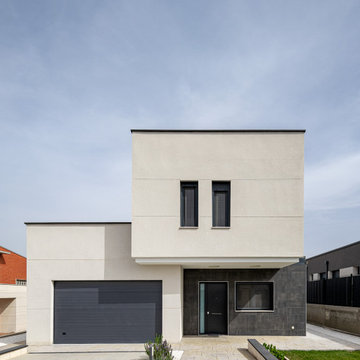
Imagen de fachada de casa blanca minimalista de dos plantas con revestimiento de piedra y tejado plano
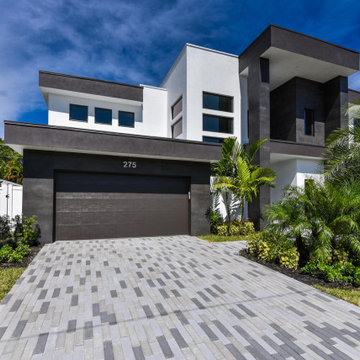
Foto de fachada de casa blanca minimalista de tamaño medio de dos plantas con revestimiento de piedra y tejado plano

Louisa, San Clemente Coastal Modern Architecture
The brief for this modern coastal home was to create a place where the clients and their children and their families could gather to enjoy all the beauty of living in Southern California. Maximizing the lot was key to unlocking the potential of this property so the decision was made to excavate the entire property to allow natural light and ventilation to circulate through the lower level of the home.
A courtyard with a green wall and olive tree act as the lung for the building as the coastal breeze brings fresh air in and circulates out the old through the courtyard.
The concept for the home was to be living on a deck, so the large expanse of glass doors fold away to allow a seamless connection between the indoor and outdoors and feeling of being out on the deck is felt on the interior. A huge cantilevered beam in the roof allows for corner to completely disappear as the home looks to a beautiful ocean view and Dana Point harbor in the distance. All of the spaces throughout the home have a connection to the outdoors and this creates a light, bright and healthy environment.
Passive design principles were employed to ensure the building is as energy efficient as possible. Solar panels keep the building off the grid and and deep overhangs help in reducing the solar heat gains of the building. Ultimately this home has become a place that the families can all enjoy together as the grand kids create those memories of spending time at the beach.
Images and Video by Aandid Media.
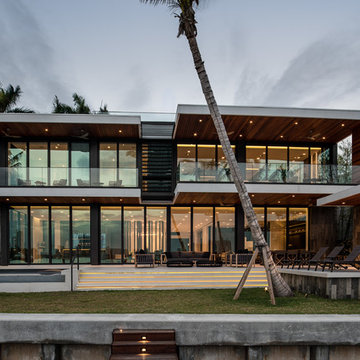
Third Act Media
Imagen de fachada de casa blanca minimalista grande de dos plantas con revestimientos combinados y tejado plano
Imagen de fachada de casa blanca minimalista grande de dos plantas con revestimientos combinados y tejado plano
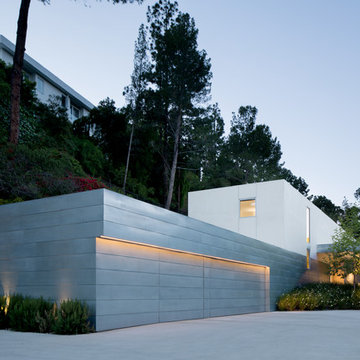
The motor court and garage anchor the south end of the house which contains the more private areas including the media room and gym. (Photography by Jeremy Bitterman.)
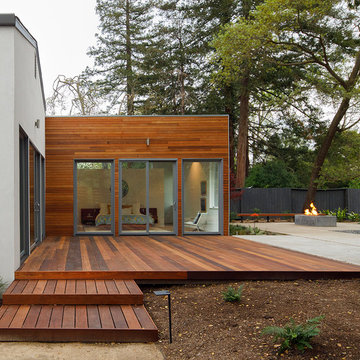
Eric Rorer
Ejemplo de fachada de casa blanca moderna de tamaño medio de una planta con revestimientos combinados y tejado de teja de madera
Ejemplo de fachada de casa blanca moderna de tamaño medio de una planta con revestimientos combinados y tejado de teja de madera
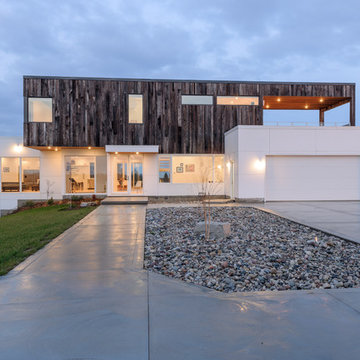
Photo Chris Berg Photography
http://www.chrisberg.ca/
Imagen de fachada de casa blanca moderna de tamaño medio de tres plantas con tejado plano y revestimientos combinados
Imagen de fachada de casa blanca moderna de tamaño medio de tres plantas con tejado plano y revestimientos combinados
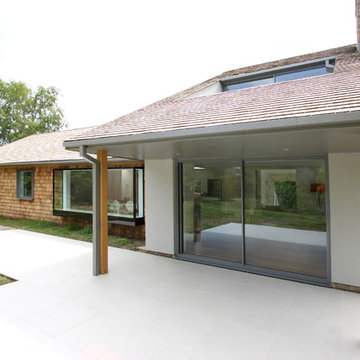
IQ Glass UK
Foto de fachada blanca moderna de tamaño medio de dos plantas con revestimientos combinados
Foto de fachada blanca moderna de tamaño medio de dos plantas con revestimientos combinados
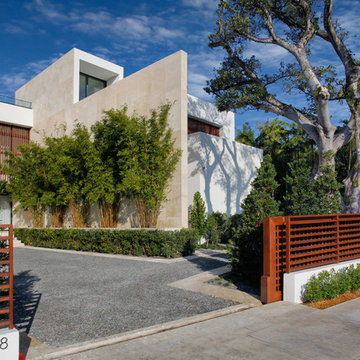
Coral Stone
Diseño de fachada de casa blanca minimalista grande de dos plantas con tejado plano
Diseño de fachada de casa blanca minimalista grande de dos plantas con tejado plano
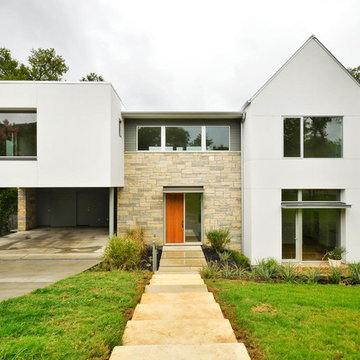
Allison Cartwright
Imagen de fachada blanca moderna de tamaño medio de dos plantas con revestimientos combinados y tejado plano
Imagen de fachada blanca moderna de tamaño medio de dos plantas con revestimientos combinados y tejado plano
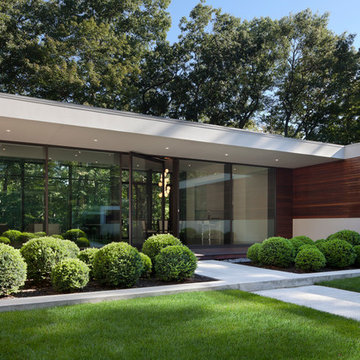
Diseño de fachada blanca minimalista grande de una planta con revestimiento de estuco y tejado plano
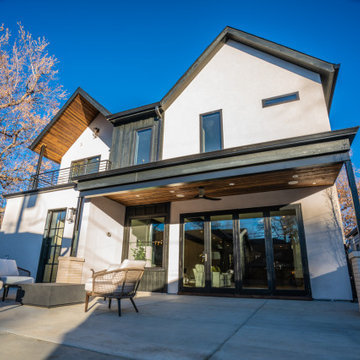
Foto de fachada de casa blanca y negra moderna de tamaño medio de dos plantas con revestimiento de ladrillo, tejado a dos aguas y tejado de metal
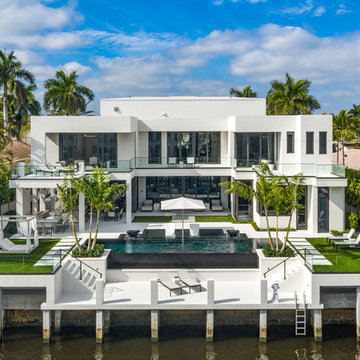
Modern home front entry features a voice over Internet Protocol Intercom Device to interface with the home's Crestron control system for voice communication at both the front door and gate.
Signature Estate featuring modern, warm, and clean-line design, with total custom details and finishes. The front includes a serene and impressive atrium foyer with two-story floor to ceiling glass walls and multi-level fire/water fountains on either side of the grand bronze aluminum pivot entry door. Elegant extra-large 47'' imported white porcelain tile runs seamlessly to the rear exterior pool deck, and a dark stained oak wood is found on the stairway treads and second floor. The great room has an incredible Neolith onyx wall and see-through linear gas fireplace and is appointed perfectly for views of the zero edge pool and waterway. The center spine stainless steel staircase has a smoked glass railing and wood handrail.
Photo courtesy Royal Palm Properties
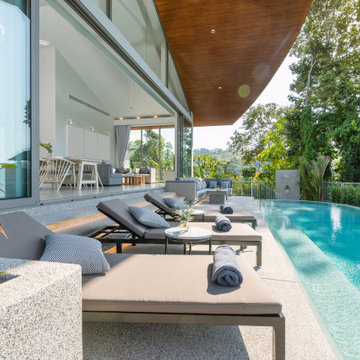
Welcome to DreamCoast Builders, where we specialize in crafting exquisite homes and enhancing living spaces in Clearwater Fl., Tampa, and the 33756 area. From the design of pool villas to the interior and exterior of modern houses, our expertise encompasses a wide range of services.
With our innovative remodeling ideas and meticulous attention to detail, we transform spaces into personalized sanctuaries of comfort and style. From custom homes to home additions, our general contracting services ensure exceptional results every time.
12.499 ideas para fachadas blancas modernas
7
