1.866 ideas para fachadas blancas de estilo americano
Filtrar por
Presupuesto
Ordenar por:Popular hoy
81 - 100 de 1866 fotos
Artículo 1 de 3
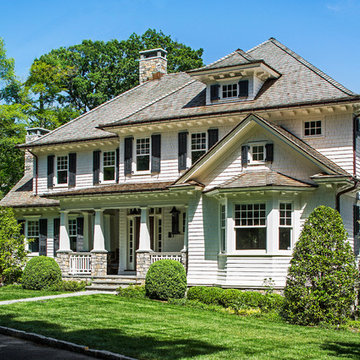
Jon Wallen
Modelo de fachada blanca de estilo americano grande de dos plantas con revestimiento de vinilo y tejado a cuatro aguas
Modelo de fachada blanca de estilo americano grande de dos plantas con revestimiento de vinilo y tejado a cuatro aguas
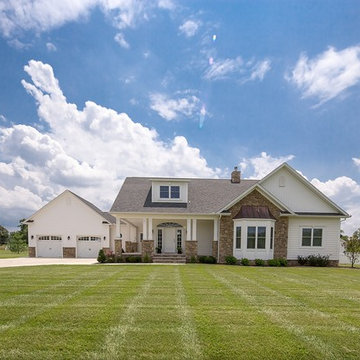
Front exterior.
Modelo de fachada blanca de estilo americano de tamaño medio de dos plantas con revestimiento de vinilo y tejado a dos aguas
Modelo de fachada blanca de estilo americano de tamaño medio de dos plantas con revestimiento de vinilo y tejado a dos aguas
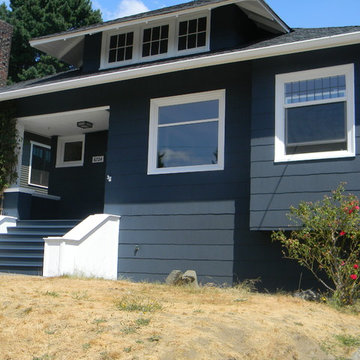
After a color consultation and a few sample colors, Benjamin Moore "Blue Note" and "Chantilly Lace" stole the show. A great way to modernize an existing classic!
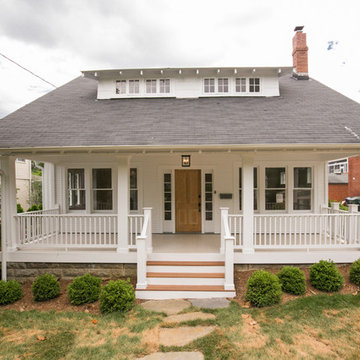
Diseño de fachada de casa blanca de estilo americano de tamaño medio de una planta con revestimiento de vinilo, tejado a la holandesa y tejado de teja de madera
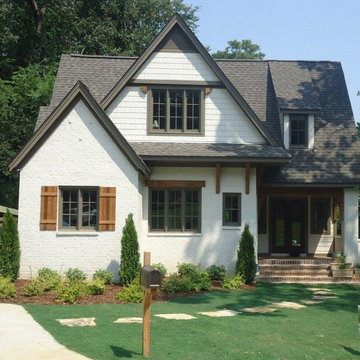
Foto de fachada blanca de estilo americano de tamaño medio de dos plantas con revestimiento de ladrillo
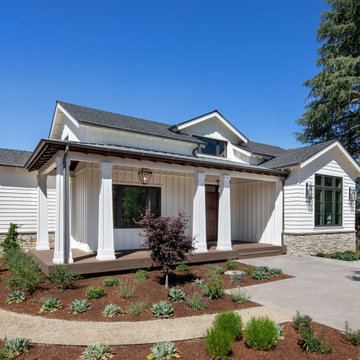
Diseño de fachada de casa blanca y negra de estilo americano de una planta con revestimiento de madera, tejado a dos aguas, tejado de teja de madera y tablilla
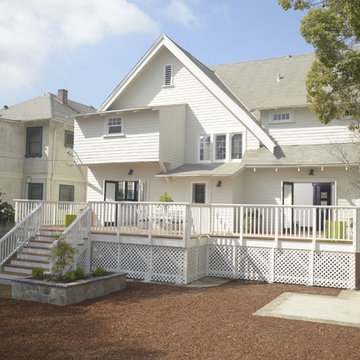
Restoration and remodel of a historic 1901 English Arts & Crafts home in the West Adams neighborhood of Los Angeles by Tim Braseth of ArtCraft Homes, completed in 2013. Space reconfiguration enabled an enlarged vintage-style kitchen and two additional bathrooms for a total of 3. Special features include a pivoting bookcase connecting the library with the kitchen and an expansive deck overlooking the backyard with views to downtown L.A. Renovation by ArtCraft Homes. Staging by Jennifer Giersbrook. Photos by Larry Underhill.
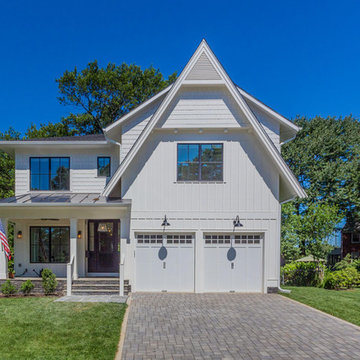
Galveston has all the trademarks of a Craftsman home. From the materials (shingle siding and natural stone used on the driveway paving and stairs), to the open porch layout and decorative trim, MK worked to achieve the client's perfect custom Craftsman!
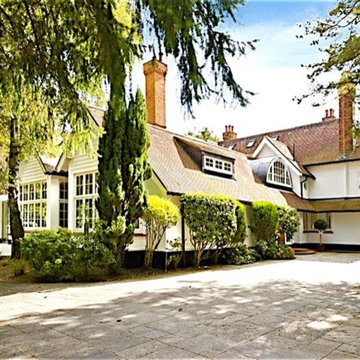
The comprehensive enhancement of a locally listed arts+crafts villa within the conservation area of Totteridge, North London.
The proposals remove a number of unsightly modern extensions and are replaced with a contemporary copper+glass clad family living/work+leisure facilities.
The interiors have been comprehensively updated for modern living to the highest standards.
The existing house is a simple rendered double bay fronted two storey house, with a crescent entrance to the rear courtyard for horse drawn carriages.
This entrance was then replaced by two long single storey additions with a rather grande vaulted entrance facing the private road.
The far side of the property then had a kitchen and utility extension and connecting outdoor pool.
existing house footprint: 400 sqm
plot: 1.4 acres
The proposals were designed to achieve:
+ the comprehensive gutting of the entire existing interior of the property to create a 140sqm open-plan reception area for entertaining guests
+ 85 sqm family living area.
+ master suite with his&her wiw+washrooms, + + ensuite gym + swimming pool.
+ his&her studies.
+ 3 bedrooms with en-suites.
This was achieved with a 140sqm copper and glass clad single storey extension. Pre-patina copper was used to the fascias.
Project management on-site was undertaken by the client, who employed the contractor+ sub-contractors directly.
The reconstruction + finishes took almost a year to complete.
The project construction value is just shy of £1million.
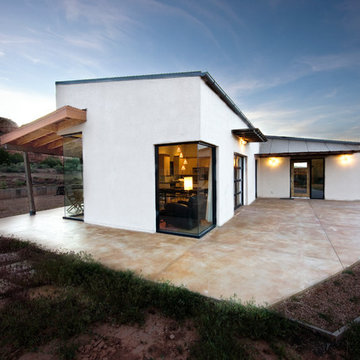
Modelo de fachada blanca de estilo americano grande de una planta con revestimiento de estuco y tejado plano
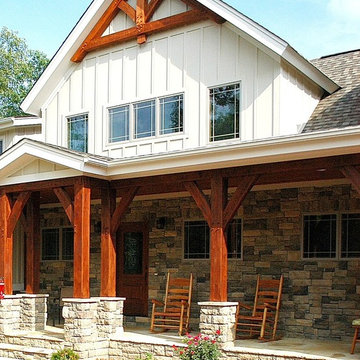
The entry to this home boasts a timber frame porch that stretches the length of the home's front. A heavy timber truss on the second level makes for an eye-catching accent.
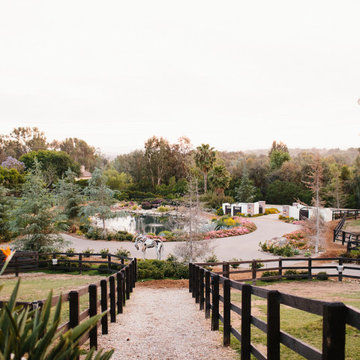
View from the Clubhouse looking toward the main entry + retention pond, designed by Theresa Clark Landscape Architects.
Modelo de fachada de casa blanca y roja de estilo americano de tamaño medio de tres plantas con revestimiento de estuco, tejado a dos aguas y tejado de teja de barro
Modelo de fachada de casa blanca y roja de estilo americano de tamaño medio de tres plantas con revestimiento de estuco, tejado a dos aguas y tejado de teja de barro
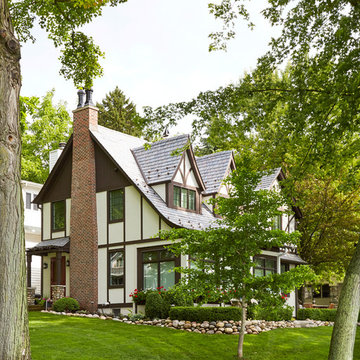
Storybook lakefront cottage with almost and entire floor of windows looking out to the lake.
Imagen de fachada de casa blanca de estilo americano de tamaño medio de dos plantas con revestimiento de estuco, tejado a la holandesa y tejado de teja de barro
Imagen de fachada de casa blanca de estilo americano de tamaño medio de dos plantas con revestimiento de estuco, tejado a la holandesa y tejado de teja de barro
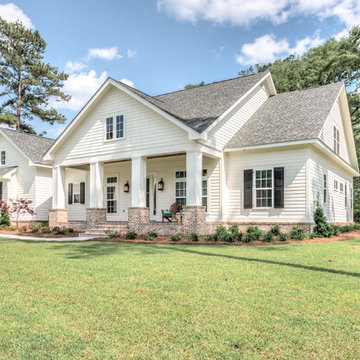
Foto de fachada blanca de estilo americano de tamaño medio de una planta con revestimiento de aglomerado de cemento y tejado a dos aguas
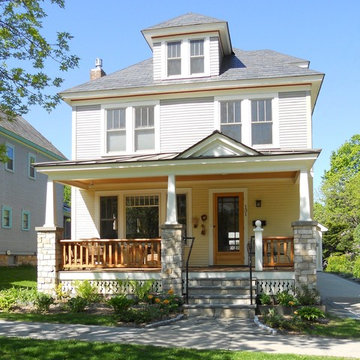
GVV Architects
Modelo de fachada blanca de estilo americano de tres plantas con revestimiento de madera y tejado a cuatro aguas
Modelo de fachada blanca de estilo americano de tres plantas con revestimiento de madera y tejado a cuatro aguas
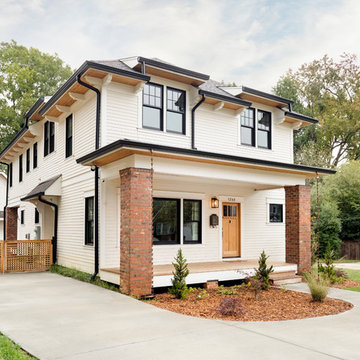
Modelo de fachada de casa blanca de estilo americano de tamaño medio de dos plantas con revestimiento de aglomerado de cemento, tejado a cuatro aguas y tejado de teja de madera
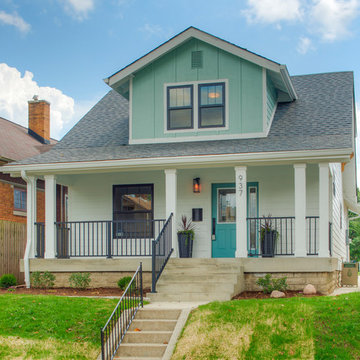
Imagen de fachada de casa blanca de estilo americano de tamaño medio de dos plantas con revestimiento de madera, tejado a dos aguas y tejado de teja de madera
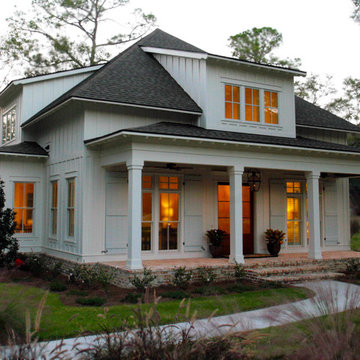
This charming southern cottage has light board and batten siding and operable shutters. The roof has an overhang with exposed rafter tails and a covered front porch. Extra details include decorative porch columns, a hanging lantern and a brick skirt. Built By: Pat Achee and Designed By: Bob Chatham Custom Home Design
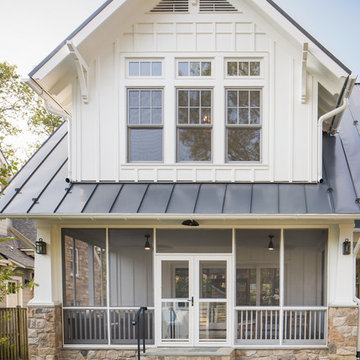
The screened porch is below, with cultured stone piers and a flagstone floor. The master suite is above, with a cathedral ceiling, overlooking the rear yard.
Max Sall Photography
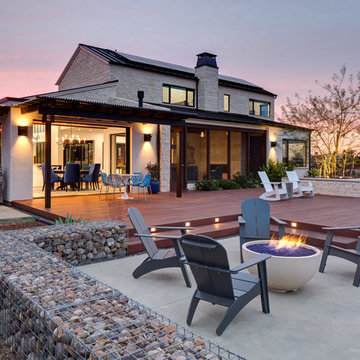
Brady Architectural Photography
Diseño de fachada de casa blanca de estilo americano de dos plantas con revestimientos combinados, tejado a dos aguas y tejado de varios materiales
Diseño de fachada de casa blanca de estilo americano de dos plantas con revestimientos combinados, tejado a dos aguas y tejado de varios materiales
1.866 ideas para fachadas blancas de estilo americano
5