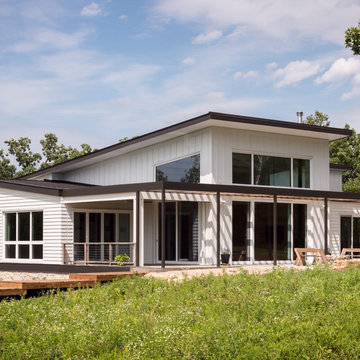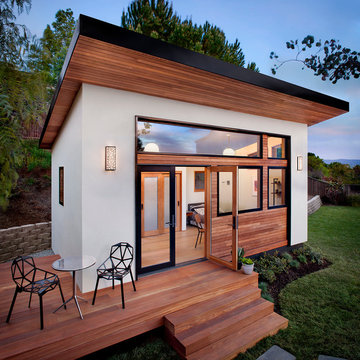3.349 ideas para fachadas blancas con tejado de un solo tendido
Filtrar por
Presupuesto
Ordenar por:Popular hoy
161 - 180 de 3349 fotos
Artículo 1 de 3
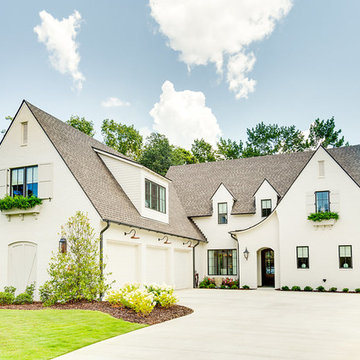
The exterior of Jay Young, CKD, new build house is a showstopper, combining white brick with contrasting dark accents. Sierra Pacific windows with Midnight Oil painted mullions add a modern, industrial touch to this home. Bevolo lanterns on the front are southern made copper lights that bring this house to life at night. Custom sloped roofing and unique shutters add elements to this house that set it apart from the rest of the neighborhood.
Photography: 205 Photography, Jana Sobel
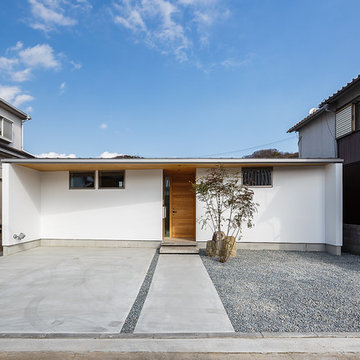
haus-flow Photo by 森本大助
Ejemplo de fachada de casa blanca moderna de tamaño medio de una planta con revestimientos combinados, tejado de un solo tendido y tejado de metal
Ejemplo de fachada de casa blanca moderna de tamaño medio de una planta con revestimientos combinados, tejado de un solo tendido y tejado de metal
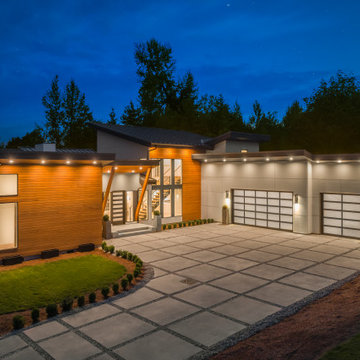
Modelo de fachada de casa blanca moderna grande de dos plantas con revestimientos combinados, tejado de un solo tendido y tejado de metal
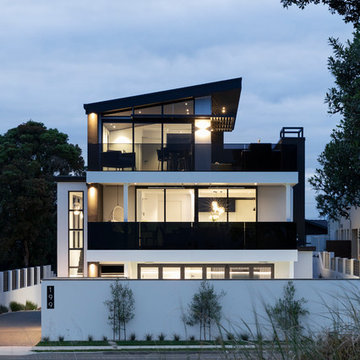
amanda aitken
Foto de fachada de casa blanca contemporánea de tres plantas con tejado de un solo tendido
Foto de fachada de casa blanca contemporánea de tres plantas con tejado de un solo tendido

Imagen de fachada blanca moderna grande de una planta con revestimiento de estuco y tejado de un solo tendido
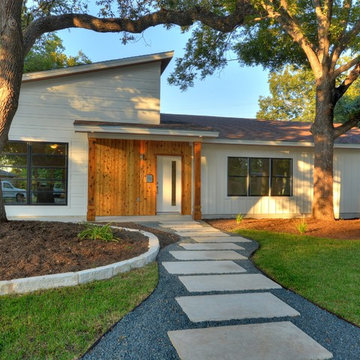
Ejemplo de fachada blanca vintage de una planta con revestimiento de madera y tejado de un solo tendido
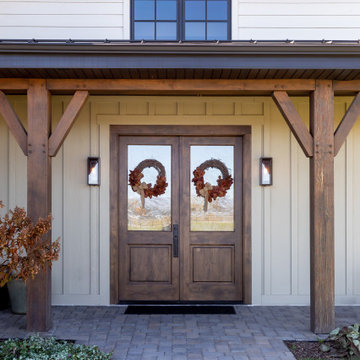
Exterior - Exterior of home showcasing beautiful dark brown wooden doors.
Modelo de fachada de casa blanca y negra campestre de una planta con revestimiento de madera, tejado de metal, panel y listón y tejado de un solo tendido
Modelo de fachada de casa blanca y negra campestre de una planta con revestimiento de madera, tejado de metal, panel y listón y tejado de un solo tendido
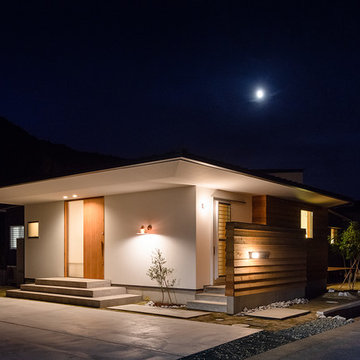
のどかな環境に佇むボリュームを抑えた平屋の住宅。複数の片流れ屋根で構成されるシャープな外観。部屋の属性ごとに外壁の仕上げを変えました。
Modelo de fachada de casa blanca y gris escandinava de tamaño medio de una planta con tejado de un solo tendido, tejado de metal, revestimiento de madera y tablilla
Modelo de fachada de casa blanca y gris escandinava de tamaño medio de una planta con tejado de un solo tendido, tejado de metal, revestimiento de madera y tablilla
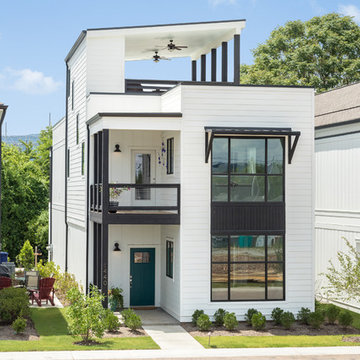
Diseño de fachada de casa blanca tradicional renovada de dos plantas con tejado de un solo tendido
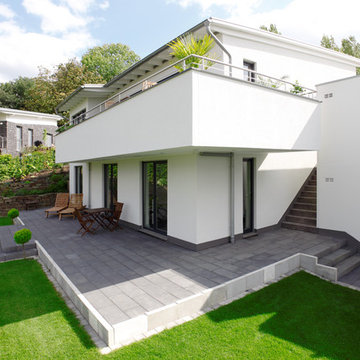
Diseño de fachada blanca actual grande de dos plantas con revestimiento de estuco y tejado de un solo tendido
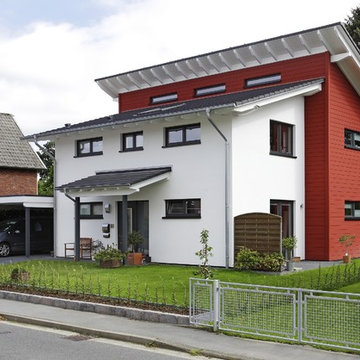
Stommel Haus
Ejemplo de fachada blanca contemporánea de tres plantas con revestimientos combinados y tejado de un solo tendido
Ejemplo de fachada blanca contemporánea de tres plantas con revestimientos combinados y tejado de un solo tendido
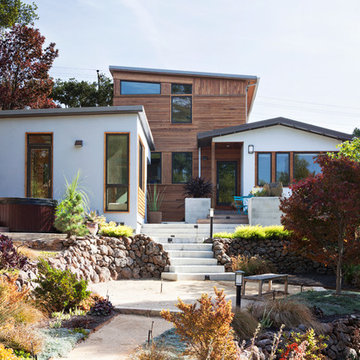
A comprehensive remodel and second-story addition dramatically transformed a one-story hillside Craftsman home, giving the owners a modern master suite with stunning views.
www.marikoreed.com
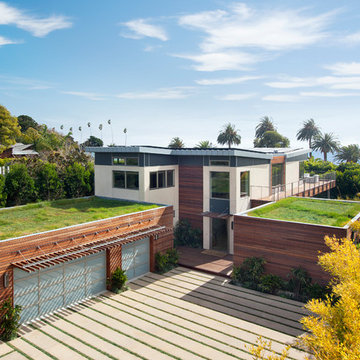
Photo: Jim Bartsch Photography
Ejemplo de fachada blanca contemporánea de tamaño medio de dos plantas con revestimientos combinados, tejado de un solo tendido y techo verde
Ejemplo de fachada blanca contemporánea de tamaño medio de dos plantas con revestimientos combinados, tejado de un solo tendido y techo verde
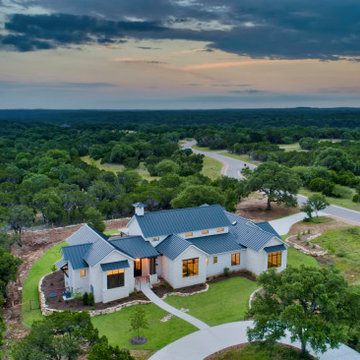
Exterior of the modern farmhouse using white limestone and a black metal roof.
Modelo de fachada de casa blanca campestre de tamaño medio de una planta con revestimiento de piedra, tejado de un solo tendido y tejado de metal
Modelo de fachada de casa blanca campestre de tamaño medio de una planta con revestimiento de piedra, tejado de un solo tendido y tejado de metal
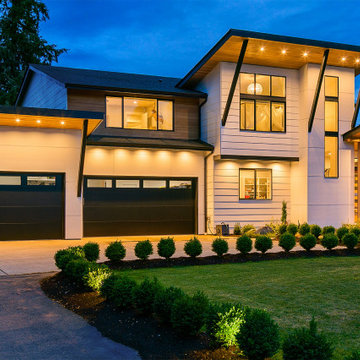
Modern exterior with rake roof, Black and White Modern
Diseño de fachada de casa blanca actual de dos plantas con revestimiento de aglomerado de cemento, tejado de un solo tendido y tejado de teja de madera
Diseño de fachada de casa blanca actual de dos plantas con revestimiento de aglomerado de cemento, tejado de un solo tendido y tejado de teja de madera

Recently, TaskRabbit challenged a group of 10 Taskers to build a Tiny House in the middle of Manhattan in just 72 hours – all for a good cause.
Building a fully outfitted tiny house in 3 days was a tall order – a build like this often takes months – but we set out to prove the power of collaboration, showing the kind of progress that can be made when people come together, bringing their best insights, skills and creativity to achieve something that seems impossible.
It was quite a week. New York was wonderful (and quite lovely, despite a bit of rain), our Taskers were incredible, and TaskRabbit’s Tiny House came together in record time, due to the planning, dedication and hard work of all involved.
A Symbol for Change
The TaskRabbit Tiny House was auctioned off with 100% of the proceeds going to our partner, Community Solutions, a national nonprofit helping communities take on complex social challenges – issues like homelessness, unemployment and health inequity – through collaboration and creative problem solving. This Tiny House was envisioned as a small symbol of the change that is possible when people have the right tools and opportunities to work together. Through our three-day build, our Taskers proved that amazing things can happen when we put our hearts into creating substantive change in our communities.
The Winning Bid
We’re proud to report that we were able to raise $26,600 to support Community Solutions’ work. Sarah, a lovely woman from New Hampshire, placed the winning bid – and it’s nice to know our tiny home is in good hands.
#ATinyTask: Behind the Scenes
The Plans
A lot of time and effort went into making sure this Tiny Home was as efficient, cozy and welcoming as possible. Our master planners, designer Lesley Morphy and TaskRabbit Creative Director Scott Smith, maximized every square inch in the little house with comfort and style in mind, utilizing a lofted bed, lofted storage, a floor-to-ceiling tiled shower, a compost toilet, and custom details throughout. There’s a surprising amount of built-in storage in the kitchen, while a conscious decision was made to keep the living space open so you could actually exist comfortably without feeling cramped.
The Build
Our Taskers worked long, hard shifts while our team made sure they were well fed, hydrated and in good spirits. The team brought amazing energy and we couldn’t be prouder of the way they worked together. Stay tuned, as we’ll be highlighting more of our Tiny House Taskers’ stories in coming days – they were so great that we want to make sure all of you get to know them better.
The Final Product
Behold, the completed Tiny House! For more photos, be sure to check out our Facebook page.
This was an incredibly inspiring project, and we really enjoyed watching the Tiny House come to life right in the middle of Manhattan. It was amazing to see what our Taskers are capable of, and we’re so glad we were able to support Community Solutions and help fight homelessness, unemployment and health inequity with #ATinyTask.
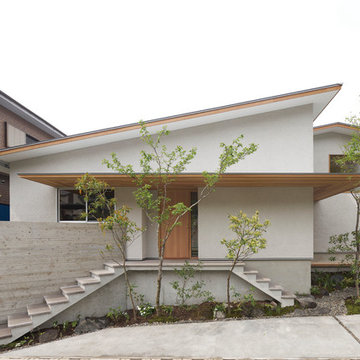
ikunori yamamoto
Ejemplo de fachada blanca de estilo zen de una planta con tejado de un solo tendido
Ejemplo de fachada blanca de estilo zen de una planta con tejado de un solo tendido
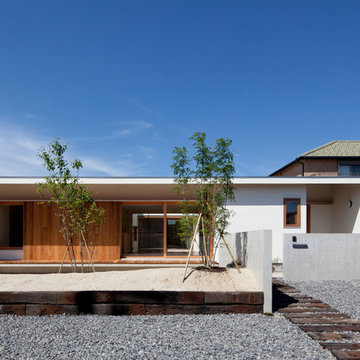
郊外に立つ平屋のコートハウス。木製デッキのある中庭を中心に、家族の気配を感じながら楽しく暮らすすまい。趣味室のロフトや中庭を望む家族共有のワークスペースなど家族の居場所が散りばめてあります。プライベートな中庭に面した窓はカーテンのいらない開口となっています。
Ejemplo de fachada de casa blanca de tamaño medio de una planta con revestimientos combinados, tejado de un solo tendido y tejado de metal
Ejemplo de fachada de casa blanca de tamaño medio de una planta con revestimientos combinados, tejado de un solo tendido y tejado de metal
3.349 ideas para fachadas blancas con tejado de un solo tendido
9
