708 ideas para fachadas blancas con techo verde
Filtrar por
Presupuesto
Ordenar por:Popular hoy
121 - 140 de 708 fotos
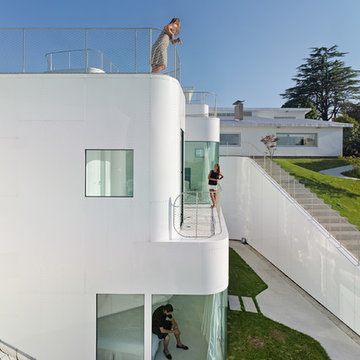
Foto: Héctor Santos-Díez
Imagen de fachada de casa blanca contemporánea con revestimiento de metal y techo verde
Imagen de fachada de casa blanca contemporánea con revestimiento de metal y techo verde
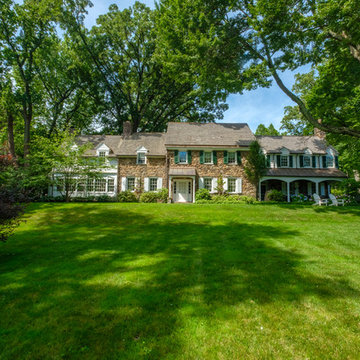
We renovated the exterior and the 4-car garage of this colonial, New England-style estate in Haverford, PA. The 3-story main house has white, western red cedar siding and a green roof. The detached, 4-car garage also functions as a gentleman’s workshop. Originally, that building was two separate structures. The challenge was to create one building with a cohesive look that fit with the main house’s New England style. Challenge accepted! We started by building a breezeway to connect the two structures. The new building’s exterior mimics that of the main house’s siding, stone and roof, and has copper downspouts and gutters. The stone exterior has a German shmear finish to make the stone look as old as the stone on the house. The workshop portion features mahogany, carriage style doors. The workshop floors are reclaimed Belgian block brick.
RUDLOFF Custom Builders has won Best of Houzz for Customer Service in 2014, 2015 2016 and 2017. We also were voted Best of Design in 2016, 2017 and 2018, which only 2% of professionals receive. Rudloff Custom Builders has been featured on Houzz in their Kitchen of the Week, What to Know About Using Reclaimed Wood in the Kitchen as well as included in their Bathroom WorkBook article. We are a full service, certified remodeling company that covers all of the Philadelphia suburban area. This business, like most others, developed from a friendship of young entrepreneurs who wanted to make a difference in their clients’ lives, one household at a time. This relationship between partners is much more than a friendship. Edward and Stephen Rudloff are brothers who have renovated and built custom homes together paying close attention to detail. They are carpenters by trade and understand concept and execution. RUDLOFF CUSTOM BUILDERS will provide services for you with the highest level of professionalism, quality, detail, punctuality and craftsmanship, every step of the way along our journey together.
Specializing in residential construction allows us to connect with our clients early in the design phase to ensure that every detail is captured as you imagined. One stop shopping is essentially what you will receive with RUDLOFF CUSTOM BUILDERS from design of your project to the construction of your dreams, executed by on-site project managers and skilled craftsmen. Our concept: envision our client’s ideas and make them a reality. Our mission: CREATING LIFETIME RELATIONSHIPS BUILT ON TRUST AND INTEGRITY.
Photo Credit: JMB Photoworks
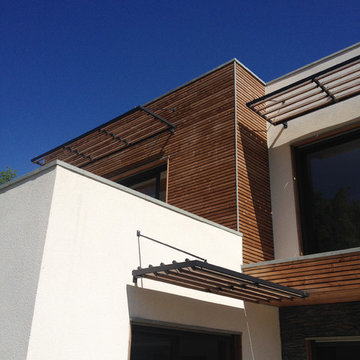
Volumes architecturaux sobres et chaleureux.
Détail des façades en bardage bois et en enduit.
Chaque baie vitrée et protégée par des brises soleil pour le confort d'été.
©Samuel Fricaud
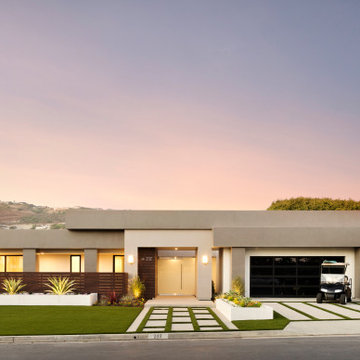
Diseño de fachada de casa blanca contemporánea grande de una planta con revestimientos combinados, tejado plano y techo verde
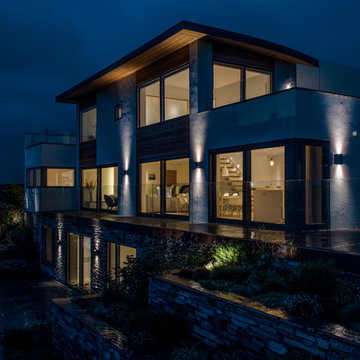
Sustainable Build Cornwall, Architects Cornwall
Photography by: Daniel Scott
Ejemplo de fachada de casa blanca contemporánea grande de tres plantas con revestimientos combinados y techo verde
Ejemplo de fachada de casa blanca contemporánea grande de tres plantas con revestimientos combinados y techo verde
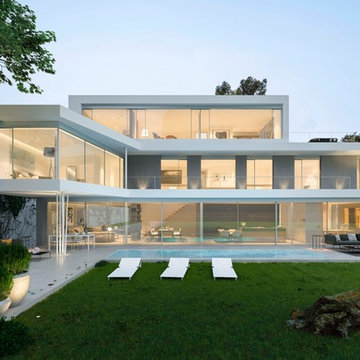
Debido a las reducidas dimensiones de la parcela, la idea de la propuesta y principal inquietud de los clientes era el máximo aprovechamiento posible del espacio exterior. Por ello, se plantea una planta baja totalmente abierta al exterior, permeable también al espacio exterior posterior, que en seguida nos sugiere que toda la superficie de parcela se convierte en un gran jardín, fusionándose todos los espacios (jardín principal | vivienda | jardín entrada posterior).
El resto de plantas descansan sobre este gran jardín transparente consiguiendo la sensación de que estas plantas se suspenden y gravitan sobre el espacio exterior. Esto se consigue con unas grandes cristaleras en planta baja que una vez abiertas nos hacen que el espacio fluya y conseguir una máxima relación/ambigüedad de interior – exterior.
La planta baja y planta primera funcionan como grandes miradores enfocados a las vistas de la ciudad de Barcelona.
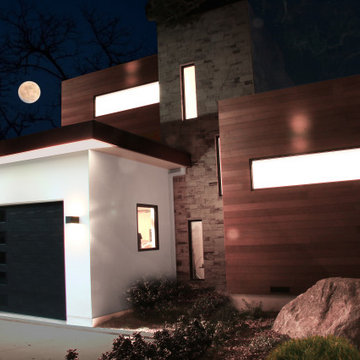
Night Shot with Horizontal Windows - Stone, Stucco, Wood Siding
Western Red Cedar - Horizontal Siding
Stucco - White Smooth
Stone Clad - Stacked Carmel Stone
Corten Steel - Window Frames, Fascia, Entry Gate
Aluminum Windows - Black Push-Out Casement
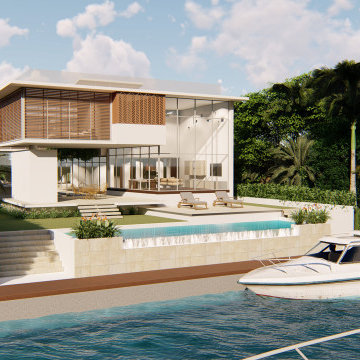
Miami, for centuries since its discovery by early explorers, has lured new residents to its shores with the promise paradise in the Tropics. Located on the South Bank of the Miami River, and following the traditions of Tropical Living, this home designed by KI Architecture and Armando Montero R.A. LEED AP, incorporates design ideas that promote healthy living and mitigate Climate Change and Sea Level Rise threats in one of the most vulnerable areas in the Country. Miami and South Florida are often at the center of the Hurricane Track Forecast Cone and seasonal King Tides often flood streets.
The resilient design ensures that disruptions due to natural disasters are minimized. The house structure and adjacent outdoor areas are raised above potential and future flood levels. The structure is hardened and protects the home from wind damage, and is capable of withstanding 180+ mph winds, and the home is designs to function off the grid using photovoltaic energy and other green strategies. Other incorporated sustainable strategies include capturing and re-using rainwater, treating sewage on site and reclaiming grey water to irrigate rooftop gardens and landscape, Roof tops not used for PV panels serve as green roofs and recreational decks that allow home vegetable farming even during flooded conditions.
The house is also designed to maximize the well-being of the occupants by increasing the quality of air, water, natural lighting, and materials to create an environment that promotes physical and mental health.
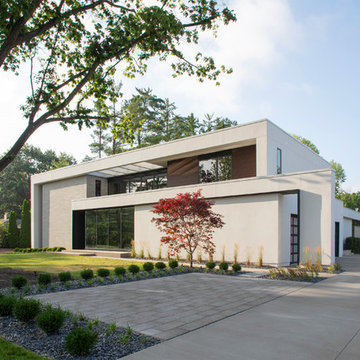
Foto de fachada de casa blanca moderna de dos plantas con revestimiento de madera, tejado plano y techo verde
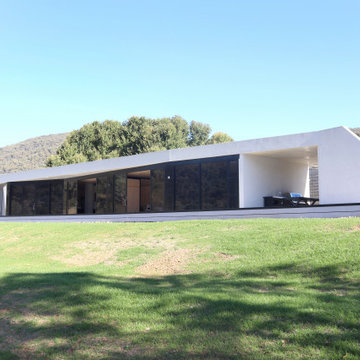
Diseño de fachada de casa blanca contemporánea de tamaño medio de una planta con revestimiento de hormigón, tejado plano y techo verde
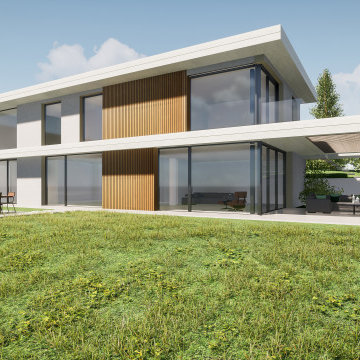
Modelo de fachada de casa blanca y blanca actual grande de tres plantas con revestimiento de hormigón, tejado plano y techo verde
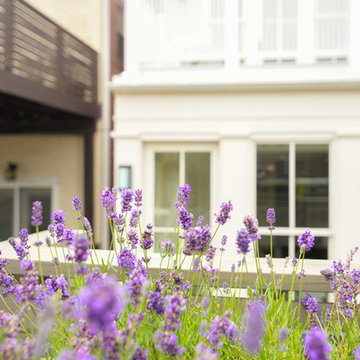
Modelo de fachada de casa pareada blanca tradicional de tamaño medio de dos plantas con revestimientos combinados, tejado plano y techo verde
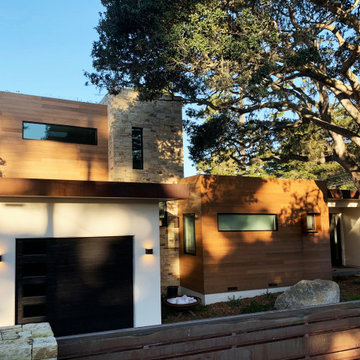
Western Red Cedar - Horizontal Siding
Stucco - White Smooth
Stone Clad - Stacked Carmel Stone
Corten Steel - Window Frames, Fascia, Entry Gate
Aluminum Windows - Black Push-Out Casement
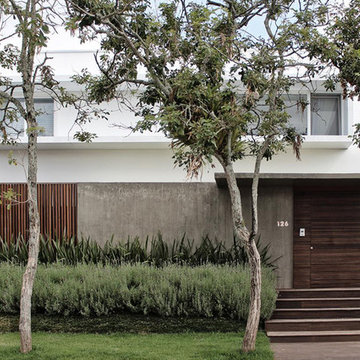
En la entrada de la casa la fachada blanca de dos plantas se humaniza adelantando el hall de entrada y una marquesina de protección combinando el hormigón visto de aspecto rústico y la madera.
Jardín de entrada: Juliana Castro.
Fotografía: Ilê Sartuzi & Lara Girardi.
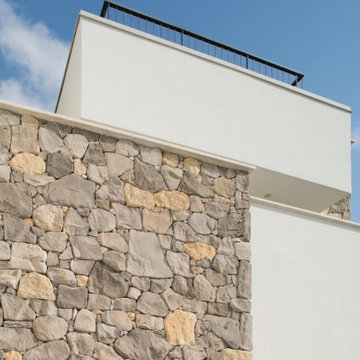
Diseño de fachada de casa bifamiliar blanca contemporánea de tamaño medio de tres plantas con revestimiento de piedra, tejado plano y techo verde
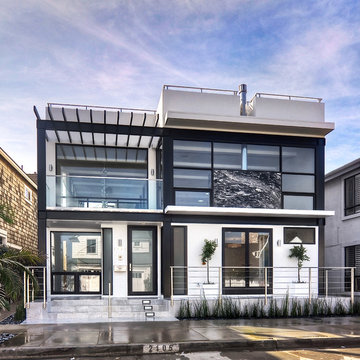
Bowman Group
VARM
Rob Montgomery
Ejemplo de fachada de casa blanca actual de tamaño medio de tres plantas con revestimiento de estuco, tejado plano y techo verde
Ejemplo de fachada de casa blanca actual de tamaño medio de tres plantas con revestimiento de estuco, tejado plano y techo verde
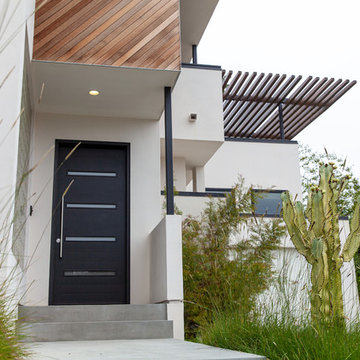
Ejemplo de fachada de casa blanca actual grande de dos plantas con revestimiento de estuco, tejado plano y techo verde
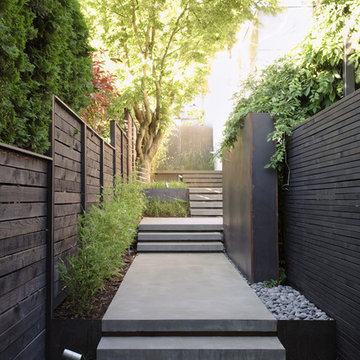
copyright Mark Woods
Modelo de fachada de casa blanca actual de tamaño medio con revestimiento de estuco, tejado plano y techo verde
Modelo de fachada de casa blanca actual de tamaño medio con revestimiento de estuco, tejado plano y techo verde
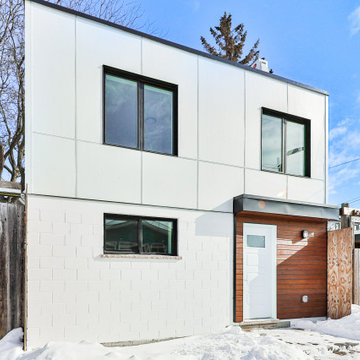
New 2 Story 1,200-square-foot laneway house. The two-bed, two-bath unit had hardwood floors throughout, a washer and dryer; and an open concept living room, dining room and kitchen. This forward thinking secondary building is all Electric, NO natural gas. Heated with air to air heat pumps and supplemental electric baseboard heaters (if needed). Includes future Solar array rough-in and structural built to receive a soil green roof down the road.
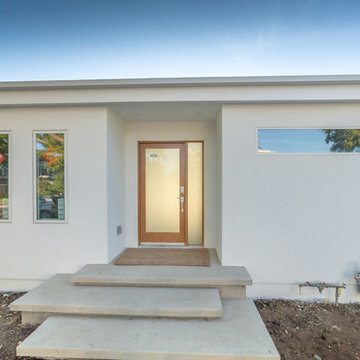
Diseño de fachada de casa blanca contemporánea de tamaño medio de una planta con revestimiento de estuco, tejado plano y techo verde
708 ideas para fachadas blancas con techo verde
7