1.557 ideas para fachadas blancas con tablilla
Filtrar por
Presupuesto
Ordenar por:Popular hoy
141 - 160 de 1557 fotos
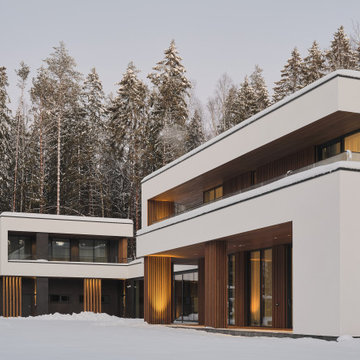
Загородная вилла с террасами, крытым бассейном, плоской эксплуатируемой кровлей и панорамным раздвижным остеклением выполнена в современном стиле. Работы по созданию проекта и возведению конструкции выполнялись в кратчайшие сроки - от первых эскизов до финальных отделочных работ прошёл ровно один год.
Дом представляет собой несколько отдельных корпусов с различными функциональными направленностями, которые с помощью крытых одноэтажных переходов объединены между собой в единую систему с жилым ядром в центре.
Главный фасад здания ассиметричный с тремя акцентными плоскостями – по центру расположился главный двухэтажный объем с выходом на эксплуатируемую кровлю, справа и слева от него крытый паркинг и зона мастерской. Ритм фасада подчеркнут светлыми оштукатуренными выносами кровли.
На первом этаже центральной двухэтажной части расположена основная входная группа, просторный двухсветный лестничный холл и кухня-гостиная с камином. На втором этаже находятся спальни и детские комнаты. Второй этаж окружен по периметру крытой террасой, с которой можно выйти на плоскую эксплуатируемую крышу бассейна.
С северной стороны к жилой части примыкает одноэтажное здание спа-комплекса. В нем расположены три бассейна – двенадцатиметровый плавательный и несколько гидромассажных ванн. Остекление бассейна панорамное, центральная часть представляет собой раздвижную конструкцию размером пятнадцать метров в ширину и более трёх метров в высоту.
Вытянутый вдоль соснового леса участок диктует продолговатое пятно застройки и горизонтальный распластанный силуэт самого здания, формируемый выступающими козырьками террас, которые обрамлены вытянутыми светлыми оштукатуренными рамками. Вертикальный ритм деревянных облицовочных элементов рифмуется с вертикалями соснового леса, в котором стоит дом. Декоративные элементы во внешней отделке представляют собой планки из термообработанного ясеня, закреплённые на темно-серых алюминиевых панелях, а также вертикальные деревянные жалюзи. Потолки крытых террас также отделаны панелями из термообработанного ясеня.
Вилла гармонично вписана в окружающую среду. Натуральные отделочные материалы подчеркивают близость архитектуры к природе, а раздвижное панорамное остекление позволяет полностью раскрыть бассейн и гостиную на террасу, участок и сосновый лес.

A Vancouver new build pops in a neighborhood full of post-war homes. This custom home was designed in a modern esthetic to reflect a young couple’s happening lifestyle. The working duo plan to start a family so will have little time for home maintenance. At the top of their list of wants were durable, quality materials that perform. Clad in James Hardie with cedar accents, a metal roof and fibreglass powder coating windows this home is set for exceptional longevity.
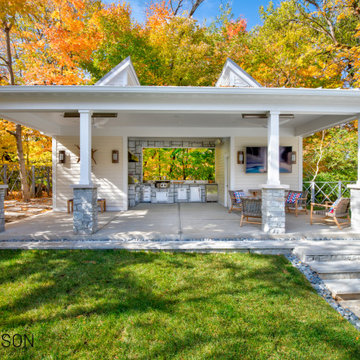
When we designed this home in 2011, we ensured that the geothermal loop would avoid a future pool. Eleven years later, the dream is complete. Many of the cabana’s elements match the house. Adding a full outdoor kitchen complete with a 1/2 bath, sauna, outdoor shower, and water fountain with bottle filler, and lots of room for entertaining makes it the favorite family hangout. When viewed from the main house, one looks through the cabana into the virgin forest beyond.
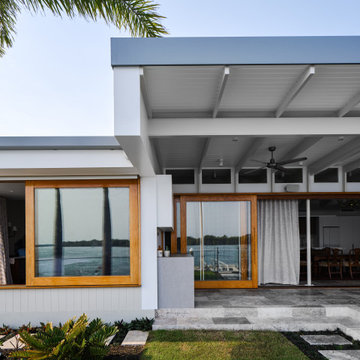
Diseño de fachada de casa blanca y blanca vintage grande de dos plantas con revestimiento de ladrillo, tejado plano, tejado de metal y tablilla
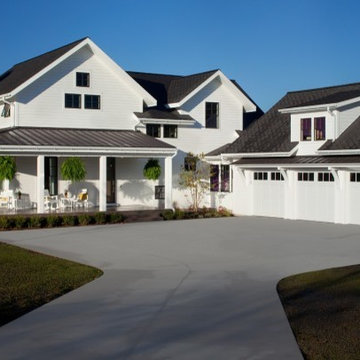
Modelo de fachada de casa blanca y negra tradicional renovada de dos plantas con tejado de varios materiales y tablilla
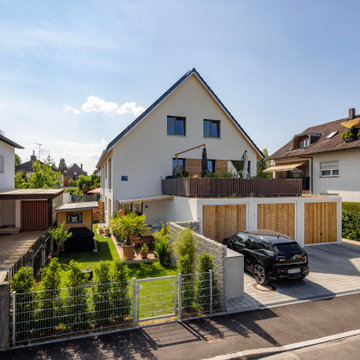
Diseño de fachada blanca y gris actual de tres plantas con revestimientos combinados, tejado a dos aguas, tejado de teja de barro y tablilla
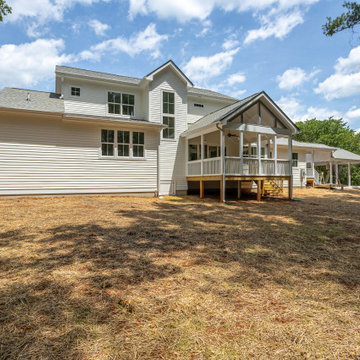
Bob Fortner Photography
Diseño de fachada de casa blanca y gris tradicional de tamaño medio de dos plantas con revestimiento de aglomerado de cemento, tejado a dos aguas, tejado de teja de madera y tablilla
Diseño de fachada de casa blanca y gris tradicional de tamaño medio de dos plantas con revestimiento de aglomerado de cemento, tejado a dos aguas, tejado de teja de madera y tablilla
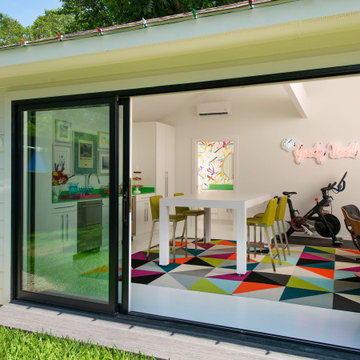
The Goody Nook, named by the owners in honor of one of their Great Grandmother's and Great Aunts after their bake shop they ran in Ohio to sell baked goods, thought it fitting since this space is a place to enjoy all things that bring them joy and happiness. This studio, which functions as an art studio, workout space, and hangout spot, also doubles as an entertaining hub. Used daily, the large table is usually covered in art supplies, but can also function as a place for sweets, treats, and horderves for any event, in tandem with the kitchenette adorned with a bright green countertop. An intimate sitting area with 2 lounge chairs face an inviting ribbon fireplace and TV, also doubles as space for them to workout in. The powder room, with matching green counters, is lined with a bright, fun wallpaper, that you can see all the way from the pool, and really plays into the fun art feel of the space. With a bright multi colored rug and lime green stools, the space is finished with a custom neon sign adorning the namesake of the space, "The Goody Nook”.
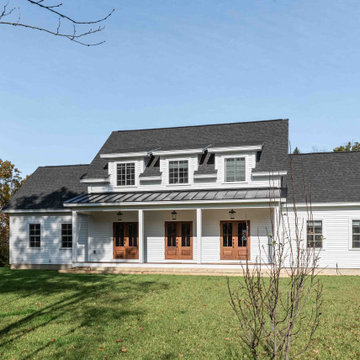
Nestled high up in the woods of New Gloucester, this spacious 2,800 sq ft cape overlooks a rolling landscape of hills and forest. Three sets of Douglas Fir french doors add a touch of Southern charm to the house and warmly welcome you into the home. Dark oak flooring grounds the house, while an array of beiges and cream-colored materials form an atmosphere of comfort. A central staircase separates the living areas of the home from the first-floor main suite, and just up the stairs are two bedrooms with a full bath.
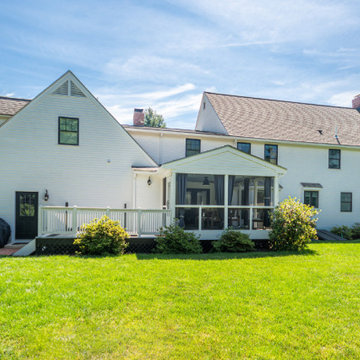
Over the last 3 years, this beautiful, center entrance colonial located in Norfolk, MA underwent a remarkable exterior remodel where we replaced the windows, and did exterior painting, carpentry, and an exterior door. An option many homeowners don’t consider is breaking up their project over time!
This project was staged in 5 portions where we addressed the following:
In 2019, we started by replacing 24 windows using Marvin Essential windows. They chose the popular, Ebony-colored exterior color frames and white exterior.
Later in 2019, they decided to replace additional windows.
In 2020, we replaced the remaining 13 windows with matching Marvin Essential windows and an entry door replacement and they chose a beautiful Provia Fiberglass French Door.
In 2020, the entire home is painted white with Sherwin Williams Resilience.
Built in 1988, this beautiful home in Norfolk, MA had older wooden clapboards and the homeowners were tired of the worn-out siding and wanted to give their home a facelift. With a modern farmhouse-like appeal, they chose a beautiful paint white colorway from Sherwin Williams and the black Ebony-colored windows from Marvin’s Essential line of black fiberglass windows.
For the homeowners, they were ready for a complete home makeover and they began carefully vetting who could make their house aspirations come to reality. Though humble in nature, these homeowners were going for the gold standard in remodeling their home and chose the best of the best products and the best company to do it.

Ejemplo de fachada de casa blanca y negra bohemia de dos plantas con revestimientos combinados, tejado a dos aguas, tejado de varios materiales y tablilla
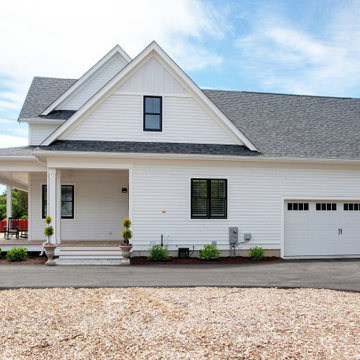
Right view of The Flatts. View House Plan THD-7375: https://www.thehousedesigners.com/plan/the-flatts-7375/

Ejemplo de fachada de casa blanca y negra clásica de dos plantas con revestimientos combinados, tejado a dos aguas, tejado de teja de madera y tablilla
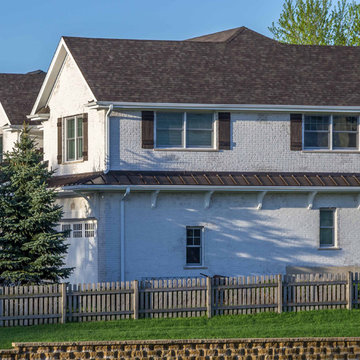
This 1990s brick home had decent square footage and a massive front yard, but no way to enjoy it. Each room needed an update, so the entire house was renovated and remodeled, and an addition was put on over the existing garage to create a symmetrical front. The old brown brick was painted a distressed white.
The 500sf 2nd floor addition includes 2 new bedrooms for their teen children, and the 12'x30' front porch lanai with standing seam metal roof is a nod to the homeowners' love for the Islands. Each room is beautifully appointed with large windows, wood floors, white walls, white bead board ceilings, glass doors and knobs, and interior wood details reminiscent of Hawaiian plantation architecture.
The kitchen was remodeled to increase width and flow, and a new laundry / mudroom was added in the back of the existing garage. The master bath was completely remodeled. Every room is filled with books, and shelves, many made by the homeowner.
Project photography by Kmiecik Imagery.
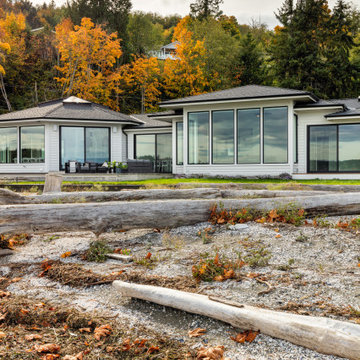
70's beach house gets its first makeover in 50 years.
Modelo de fachada de casa blanca y gris minimalista de tamaño medio de una planta con revestimiento de madera, tejado a cuatro aguas, tejado de teja de madera y tablilla
Modelo de fachada de casa blanca y gris minimalista de tamaño medio de una planta con revestimiento de madera, tejado a cuatro aguas, tejado de teja de madera y tablilla
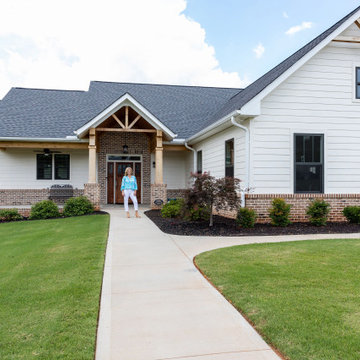
This custom built home was designed for a couple who were nearly retirement and caring for an elderly parent who required the use of a wheel chair. All of the spaces were designed with handicap accessibility, universal design, living-in-place and aging-in-place concepts in mind. The kitchen has both standing and seated prep areas, recessed knee space at the cooktop and bathroom sinks, raised washer and dryer, ergonomically placed appliances, wall oven, hidden microwave, wide openings and doors, easy maneuvering space and a perfect blend of private and public areas.
The Transitional design style blends modern and traditional elements in a balanced and pleasing way. An abundance of natural light supported by well designed artificial light sources keeps the home safe, pleasant and inviting.
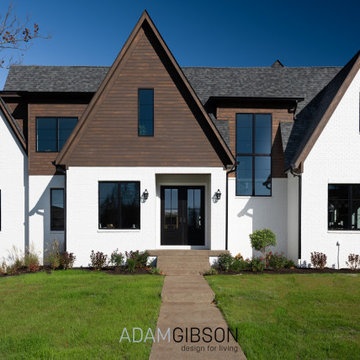
Inspired by a photo of a Tennessee home, the clients requested that it be used as inspiration but wanted something considerably larger.
Ejemplo de fachada de casa blanca y gris bohemia extra grande de dos plantas con revestimiento de ladrillo, tejado a dos aguas, tejado de teja de madera y tablilla
Ejemplo de fachada de casa blanca y gris bohemia extra grande de dos plantas con revestimiento de ladrillo, tejado a dos aguas, tejado de teja de madera y tablilla

This modern farmhouse exterior fits right into the neighborhood. The exterior siding is painted Sherwin Williams Pure White (SW 7005) with Sherwin Williams Black Magic (SW 6991) for the exterior door and window trim. Simpson Double Doors in Fir add warmth to the black and white palette. Clopay Avante Full View Garage Doors in Black Anodized Aluminum Frame with Frosted Tempered Glass add a modern touch.
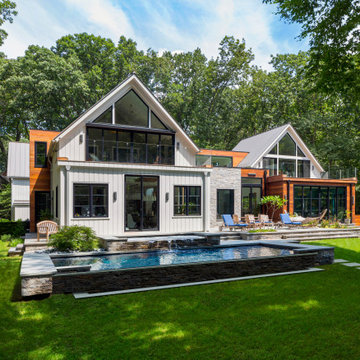
Brand new construction in Westport Connecticut. Transitional design. Classic design with a modern influences. Built with sustainable materials and top quality, energy efficient building supplies. HSL worked with renowned architect Peter Cadoux as general contractor on this new home construction project and met the customer's desire on time and on budget.
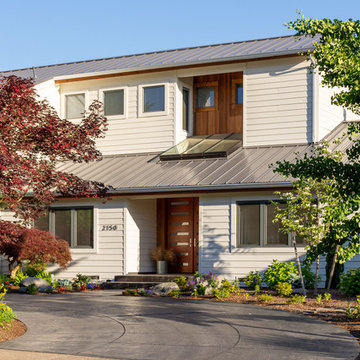
Here is an architecturally built house from the early 1970's which was brought into the new century during this complete home remodel by adding a garage space, new windows triple pane tilt and turn windows, cedar double front doors, clear cedar siding with clear cedar natural siding accents, clear cedar garage doors, galvanized over sized gutters with chain style downspouts, standing seam metal roof, re-purposed arbor/pergola, professionally landscaped yard, and stained concrete driveway, walkways, and steps.
1.557 ideas para fachadas blancas con tablilla
8