1.557 ideas para fachadas blancas con tablilla
Filtrar por
Presupuesto
Ordenar por:Popular hoy
101 - 120 de 1557 fotos

New home for a blended family of six in a beach town. This 2 story home with attic has roof returns at corners of the house. This photo also shows a simple box bay window with 4 windows at the front end of the house. It features divided windows, awning above the multiple windows with a brown metal roof, open white rafters, and 3 white brackets. Light arctic white exterior siding with white trim, white windows, and tan roof create a fresh, clean, updated coastal color pallet. The coastal vibe continues with the side dormers at the second floor. The front door is set back.
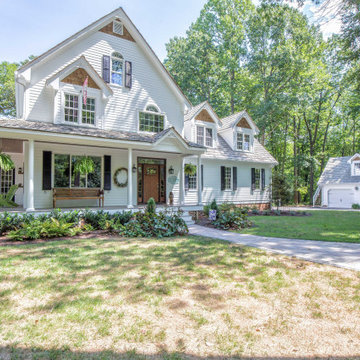
This charming two-story home located in Glen Allen VA really stands out with its wood accents. We painted the siding in Sherwin William Extra White - very traditional and will never go out of style. In particular, the white siding really accentuates the wood door. The shutters are Sherwin Williams Tricorn Black for additional contrast.
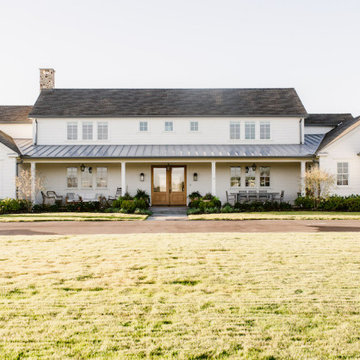
Diseño de fachada de casa blanca y gris campestre grande de dos plantas con revestimiento de aglomerado de cemento, tejado a dos aguas, tejado de teja de madera y tablilla
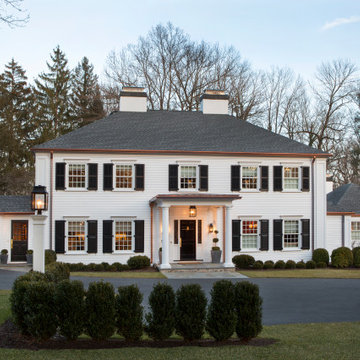
Foto de fachada de casa blanca y gris tradicional de dos plantas con tejado a cuatro aguas, tejado de teja de madera y tablilla
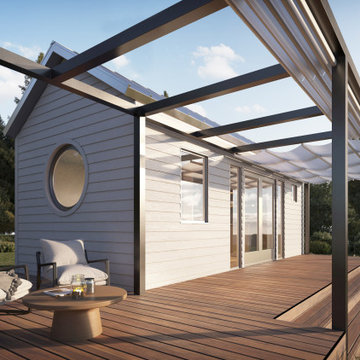
Exterior view with large deck. Materials are fire resistant for high fire hazard zones.
Turn key solution and move-in ready from the factory! Built as a prefab modular unit and shipped to the building site. Placed on a permanent foundation and hooked up to utilities on site.
Use as an ADU, primary dwelling, office space or guesthouse
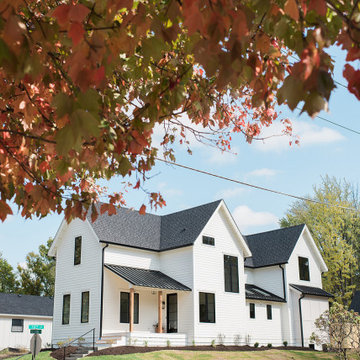
Foto de fachada de casa blanca y negra moderna de dos plantas con revestimiento de aglomerado de cemento, tejado a dos aguas, tejado de varios materiales y tablilla
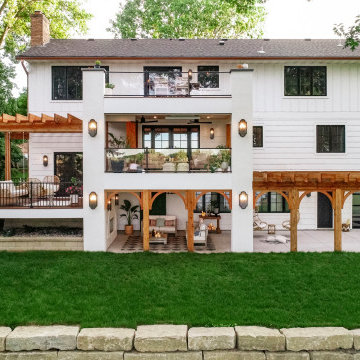
Modelo de fachada de casa blanca y negra mediterránea grande de tres plantas con revestimientos combinados, tejado a dos aguas, tejado de teja de madera y tablilla
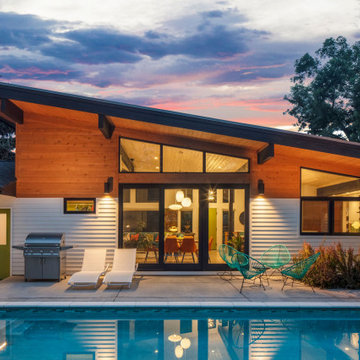
Foto de fachada de casa blanca y negra retro de tamaño medio de dos plantas con revestimiento de madera, tejado de un solo tendido, tejado de teja de madera y tablilla
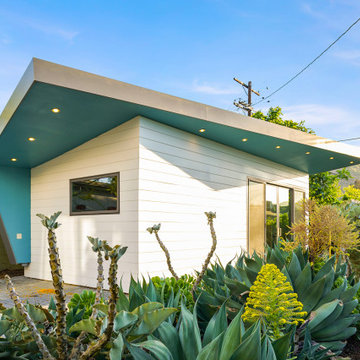
Diseño de fachada blanca y gris actual de una planta con revestimiento de madera, techo de mariposa, microcasa, tejado de teja de madera y tablilla
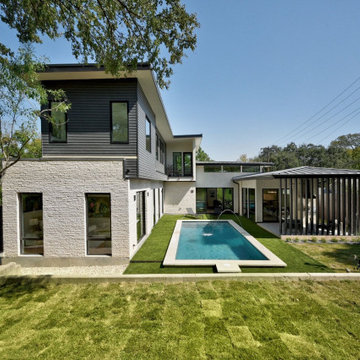
Modelo de fachada de casa blanca y gris vintage de tamaño medio de dos plantas con revestimiento de piedra, tejado plano, tejado de metal y tablilla
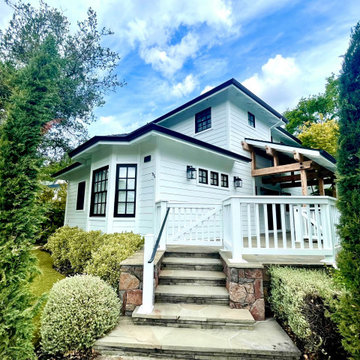
Updated facade - new paint, natural support beams and columns, newly constructed garage (moved closer to street to accommodate an outdoor pool).
Imagen de fachada de casa blanca y negra de estilo de casa de campo de tamaño medio de tres plantas con revestimiento de madera, tejado a dos aguas, tejado de teja de barro y tablilla
Imagen de fachada de casa blanca y negra de estilo de casa de campo de tamaño medio de tres plantas con revestimiento de madera, tejado a dos aguas, tejado de teja de barro y tablilla
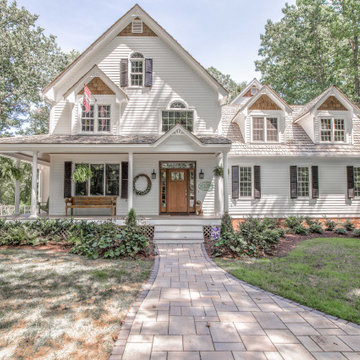
This charming two-story home located in Glen Allen VA really stands out with its wood accents. We painted the siding in Sherwin William Extra White - very traditional and will never go out of style. In particular, the white siding really accentuates the wood door. The shutters are Sherwin Williams Tricorn Black for additional contrast.
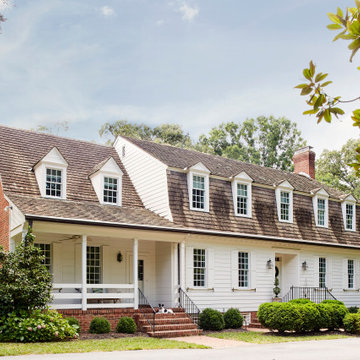
Modelo de fachada de casa blanca y marrón clásica de dos plantas con tejado a dos aguas, tejado de teja de madera y tablilla
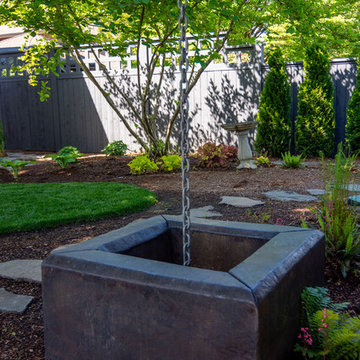
Here is an architecturally built house from the early 1970's which was brought into the new century during this complete home remodel by adding a garage space, new windows triple pane tilt and turn windows, cedar double front doors, clear cedar siding with clear cedar natural siding accents, clear cedar garage doors, galvanized over sized gutters with chain style downspouts, standing seam metal roof, re-purposed arbor/pergola, professionally landscaped yard, and stained concrete driveway, walkways, and steps.
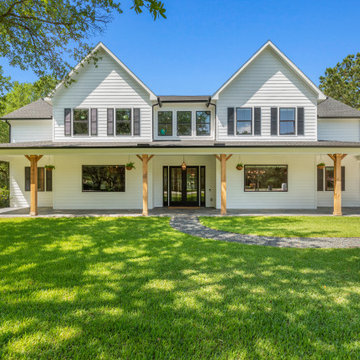
Custom home designed by Studio Fain. This new construction project was built on a beautiful 2 acre lot with mature trees. We wanted a large wrap around porch and crisp white siding with black windows and a dark roof. The master bedroom is on the first floor with three spacious bedrooms with a sunny game room on the second floor.
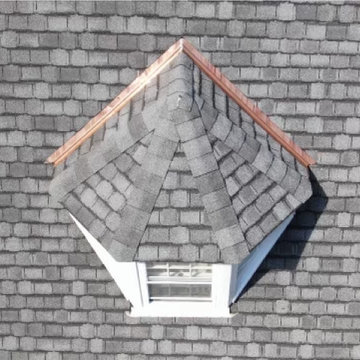
Dormer and flashing detail on as section of this expansive Hamden, CT roof where we recommended and installed an architectural asphalt GAF Camelot II roof. This project had us take the old roof down to the rafters, replacing all the decking with 1/2 inch CDX sheathing. We then covered the roof with full GAF ice and water membrane, replaced the valley and protrusion flashing with 16oz red copper and replaced the flat membrane roofing with Firestone EPDM. The architectural asphalt shingles we put on the primary residence and garage were in antique slate.
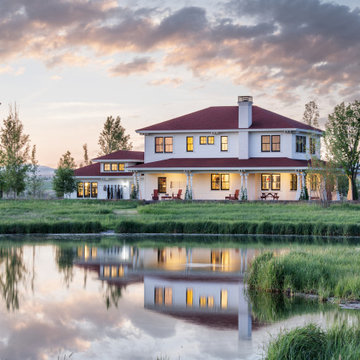
Imagen de fachada de casa blanca y roja de estilo de casa de campo de tamaño medio de dos plantas con revestimiento de madera, tejado a cuatro aguas, tejado de teja de madera y tablilla
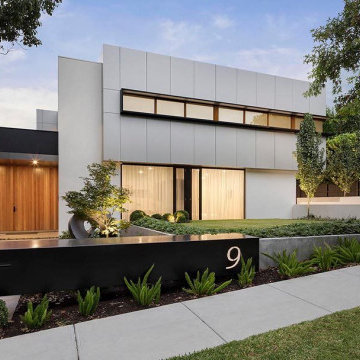
We Transform your Outdoor Space into the Garden of your Dreams
Our talented and creative team will ensure that your property reflects your tastes and preferences. We will beautify your outdoor area by providing a parking area for your kids or install a spacious patio where you can host parties for your family or friends while enjoying the beautiful weather. We will analyze your soil, study its features, the availability of light and shade, and then decide the appropriate layout and the plants most suitable for your garden. Our experienced team is skilled in soft landscaping work like planting, levelling and hard landscaping skills like paving, installation of lights, or constructing flower beds. We provide hedging and pruning for plants to ensure they are healthy and have a long life. We discard spent blooms and remove diseased branches of plants so that they grow to their maximum potential.
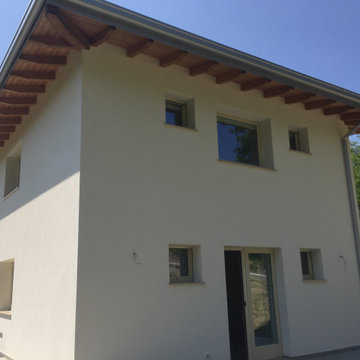
Modelo de fachada de casa blanca y roja moderna grande de tres plantas con revestimientos combinados, tejado a cuatro aguas, tejado de teja de barro y tablilla
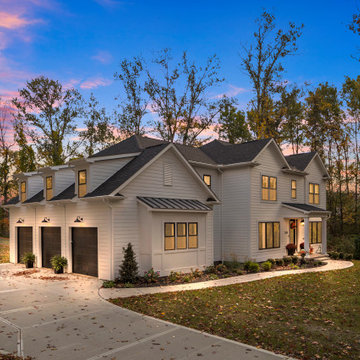
Exterior front and garage side
Diseño de fachada de casa blanca y negra de estilo americano grande de dos plantas con revestimiento de aglomerado de cemento, tejado a cuatro aguas, tejado de teja de madera y tablilla
Diseño de fachada de casa blanca y negra de estilo americano grande de dos plantas con revestimiento de aglomerado de cemento, tejado a cuatro aguas, tejado de teja de madera y tablilla
1.557 ideas para fachadas blancas con tablilla
6