1.557 ideas para fachadas blancas con tablilla
Filtrar por
Presupuesto
Ordenar por:Popular hoy
21 - 40 de 1557 fotos
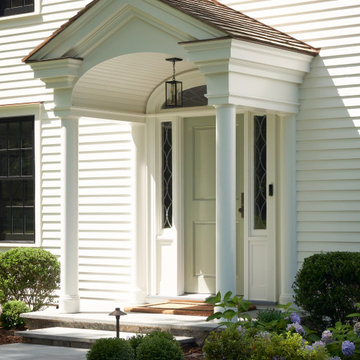
Custom white colonial with a mix of traditional and transitional elements. Featuring black windows, cedar roof, oil stone driveway, white chimneys and round dormers.
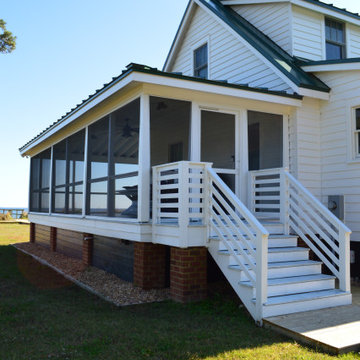
Rear side elevation of Gwynn's Island cottage showing newly installed side porch entry.
Foto de fachada de casa blanca marinera de tamaño medio de dos plantas con revestimiento de madera, tejado a dos aguas, tejado de metal y tablilla
Foto de fachada de casa blanca marinera de tamaño medio de dos plantas con revestimiento de madera, tejado a dos aguas, tejado de metal y tablilla
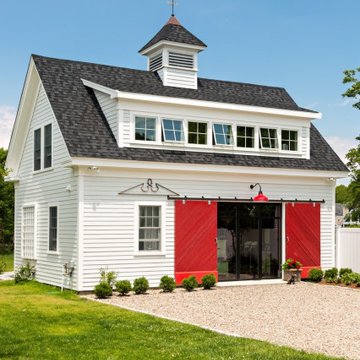
Exterior view of a custom barn conversion on Cape Cod. This antique building was transformed into a one of a kind home office/studio for our interior designer client.
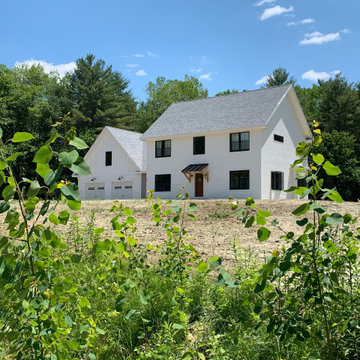
Foto de fachada de casa blanca grande de dos plantas con revestimiento de madera y tablilla

Modelo de fachada de casa blanca y gris actual grande de tres plantas con revestimiento de aglomerado de cemento, techo de mariposa, tejado de varios materiales y tablilla
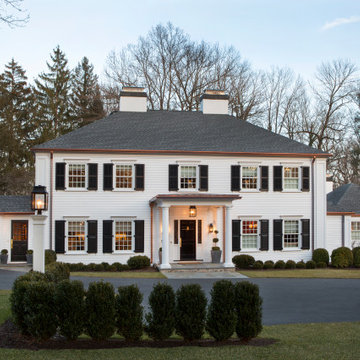
Foto de fachada de casa blanca y gris tradicional de dos plantas con tejado a cuatro aguas, tejado de teja de madera y tablilla
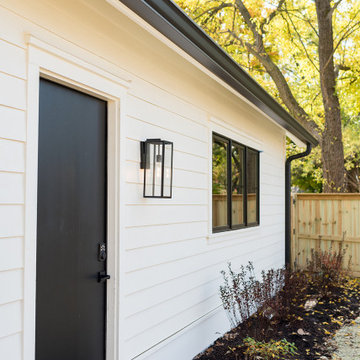
Ejemplo de fachada de casa blanca y negra moderna de dos plantas con revestimiento de aglomerado de cemento, tejado a dos aguas, tejado de varios materiales y tablilla
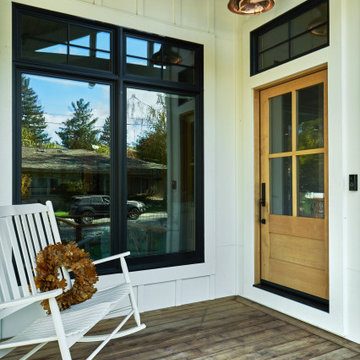
Imagen de fachada de casa blanca y gris tradicional renovada de tamaño medio de una planta con revestimiento de madera, tejado a dos aguas, tejado de varios materiales y tablilla
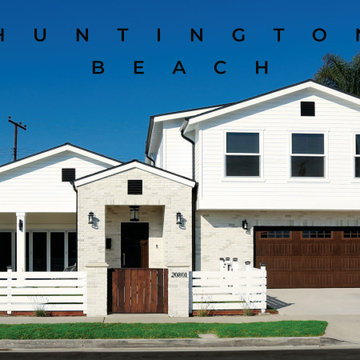
Beautiful American Farmhouse addition and remodel in Huntington Beach, CA. The contemporary white exterior has horizontal lap siding and white brick cladding with black finished vents, gutters, and chimney hood. The covered patio contains a stone pizza oven (gas and/or electric powered), with brick facing. A luxurious La Cantina patio door opens to the front yard, which has a custom putting green (shown in other photos more clearly). The fence and gates are made from cedar; the fence painted white and the gates are stained to match the wooden garage door with windows.
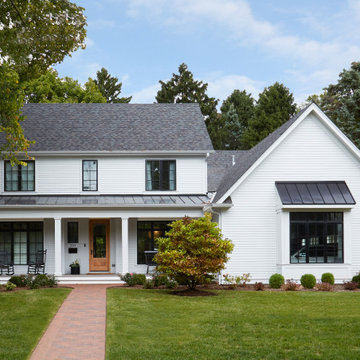
Ejemplo de fachada de casa blanca y gris tradicional renovada grande de dos plantas con revestimiento de aglomerado de cemento, tejado de varios materiales y tablilla

Imagen de fachada de casa blanca y gris campestre de tamaño medio de una planta con tejado de teja de madera, revestimiento de aglomerado de cemento, tejado a dos aguas y tablilla

Here is an architecturally built house from the early 1970's which was brought into the new century during this complete home remodel by adding a garage space, new windows triple pane tilt and turn windows, cedar double front doors, clear cedar siding with clear cedar natural siding accents, clear cedar garage doors, galvanized over sized gutters with chain style downspouts, standing seam metal roof, re-purposed arbor/pergola, professionally landscaped yard, and stained concrete driveway, walkways, and steps.
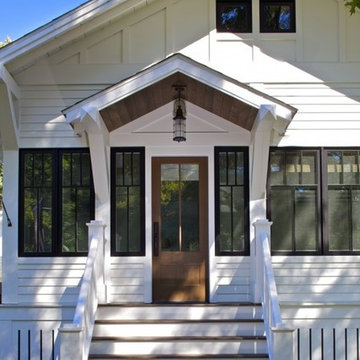
Imagen de fachada de casa blanca de estilo americano de dos plantas con tejado de teja de madera y tablilla

This beach-town home with attic features a rear paver patio with rear porch that spans the width of the home. Multiple types of light white exterior siding were used. The porch has access to the backyard with steps down the middle. Easy access to the inside was designed with 3 sets of french doors.
The rear porch feels very beachy and casual with its gray floors, white trim, white privacy curtains, black curtain rods, light wood ceiling, simple wicker chairs around a long table, multiple seating areas, and contrasting black light fixtures & fans. The simple grass landscaping softens the edge of the porch. The porch can be used rain or shine to comfortably seat friends & family, while the rear paver patio can be used to enjoy some rays - that is when it is not a cloud day like today.

New home for a blended family of six in a beach town. This 2 story home with attic has roof returns at corners of the house. This photo also shows a simple box bay window with 4 windows at the front end of the house. It features divided windows, awning above the multiple windows with a brown metal roof, open white rafters, and 3 white brackets. Light arctic white exterior siding with white trim, white windows, and tan roof create a fresh, clean, updated coastal color pallet. The coastal vibe continues with the side dormers at the second floor. The front door is set back.

Foto de fachada de casa blanca clásica renovada de dos plantas con revestimiento de aglomerado de cemento, tejado a dos aguas, tejado de metal y tablilla
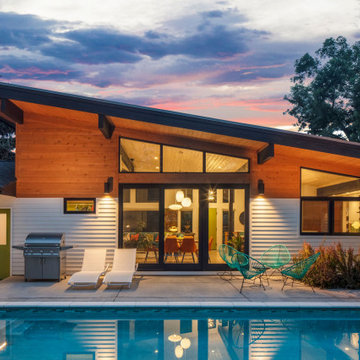
Foto de fachada de casa blanca y negra retro de tamaño medio de dos plantas con revestimiento de madera, tejado de un solo tendido, tejado de teja de madera y tablilla
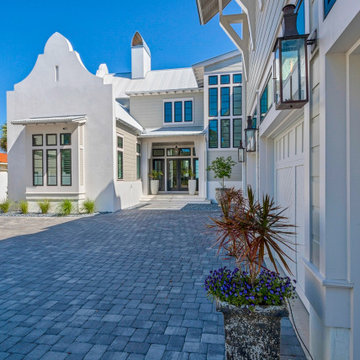
Imagen de fachada de casa blanca y gris marinera grande de dos plantas con tejado de un solo tendido, tejado de metal, revestimientos combinados y tablilla
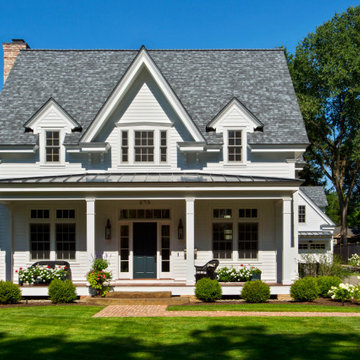
Located in a historical district, this new home fits right in with its 120+ year old neighbors. The front walkway is made up of reclaimed bricks while bluestone pavers line the walkway from the house to the garage adjacent to the driveway. A gas lantern lamp decorates the yard along the walkway. The front porch is constructed of classic tongue and groove mahogany complete with traditional soft blue hue ceiling. The garage doors resemble authentic carriage house doors.
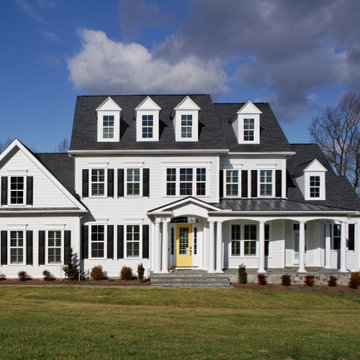
Ejemplo de fachada de casa blanca y negra tradicional grande de tres plantas con tejado a dos aguas, tablilla, revestimiento de aglomerado de cemento y tejado de teja de madera
1.557 ideas para fachadas blancas con tablilla
2