2.757 ideas para fachadas blancas con revestimiento de piedra
Filtrar por
Presupuesto
Ordenar por:Popular hoy
121 - 140 de 2757 fotos
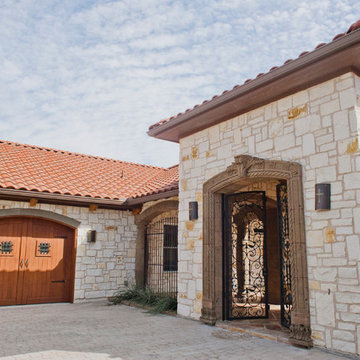
Drive up to practical luxury in this Hill Country Spanish Style home. The home is a classic hacienda architecture layout. It features 5 bedrooms, 2 outdoor living areas, and plenty of land to roam.
Classic materials used include:
Saltillo Tile - also known as terracotta tile, Spanish tile, Mexican tile, or Quarry tile
Cantera Stone - feature in Pinon, Tobacco Brown and Recinto colors
Copper sinks and copper sconce lighting
Travertine Flooring
Cantera Stone tile
Brick Pavers
Photos Provided by
April Mae Creative
aprilmaecreative.com
Tile provided by Rustico Tile and Stone - RusticoTile.com or call (512) 260-9111 / info@rusticotile.com
Construction by MelRay Corporation
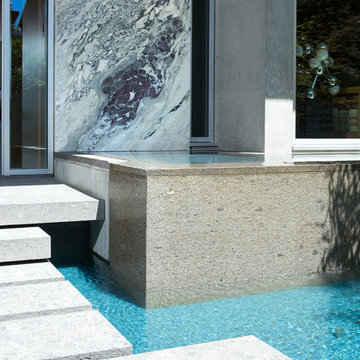
Detail of water feature and marble entry wall. Photo: Ema Peter
Ejemplo de fachada blanca actual de dos plantas con revestimiento de piedra
Ejemplo de fachada blanca actual de dos plantas con revestimiento de piedra
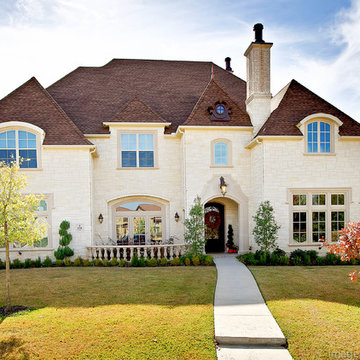
Imagery Intelligence
Imagen de fachada de casa blanca clásica grande de dos plantas con revestimiento de piedra, tejado a cuatro aguas y tejado de teja de madera
Imagen de fachada de casa blanca clásica grande de dos plantas con revestimiento de piedra, tejado a cuatro aguas y tejado de teja de madera
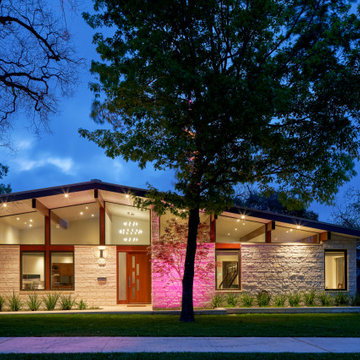
Front Exterior
Modelo de fachada de casa blanca y gris vintage de tamaño medio de una planta con revestimiento de piedra, tejado a dos aguas, tejado de metal y tablilla
Modelo de fachada de casa blanca y gris vintage de tamaño medio de una planta con revestimiento de piedra, tejado a dos aguas, tejado de metal y tablilla
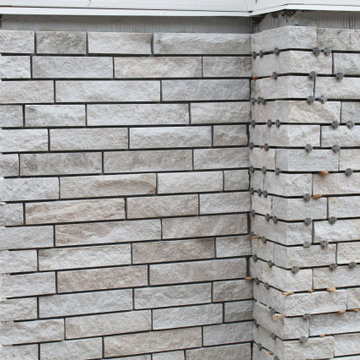
The Quarry Mill's Whittier natural thin stone veneer creates a clean and classic look on this home's exterior wainscoting. Whitter is a natural quartzite veneer in the dimensional ledgestone style. The pieces of stone are all 3” in height with lengths varying from 6”-18”. Whittier is predominantly white with some cream and light grey tones. The stone will also have some soft brown natural veining within the pieces and softly sparkle in the light. The pieces have been sawn on five sides including the top, bottom, ends, and back. The front shows the split face of the stone with a sandpaper like texture. Installation can be done with or without a mortar joint between the pieces. Whittier is a premium quality imported stone that we have in stock and ready to ship.
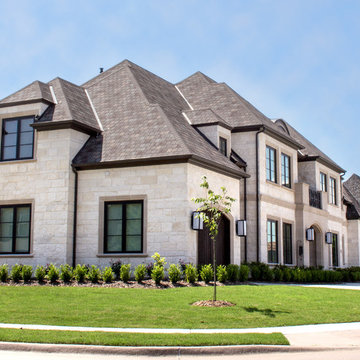
Modelo de fachada de casa blanca clásica renovada grande de dos plantas con revestimiento de piedra y tejado a dos aguas
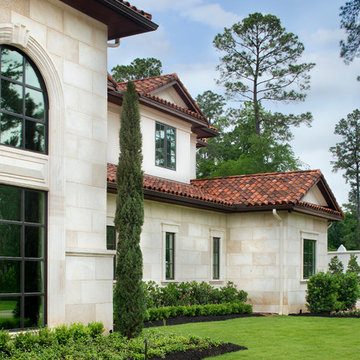
Piston Design
Modelo de fachada blanca tradicional renovada extra grande de dos plantas con revestimiento de piedra
Modelo de fachada blanca tradicional renovada extra grande de dos plantas con revestimiento de piedra
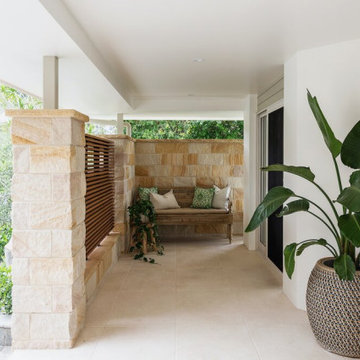
Foto de fachada blanca marinera de tamaño medio de una planta con revestimiento de piedra
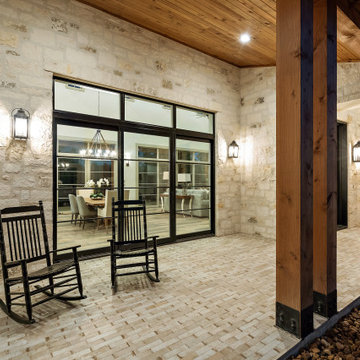
Hill Country Modern Farmhouse perfectly situated on a beautiful lot in the Hidden Springs development in Fredericksburg, TX.
Imagen de fachada de casa blanca de estilo de casa de campo grande de una planta con revestimiento de piedra, tejado a dos aguas y tejado de metal
Imagen de fachada de casa blanca de estilo de casa de campo grande de una planta con revestimiento de piedra, tejado a dos aguas y tejado de metal
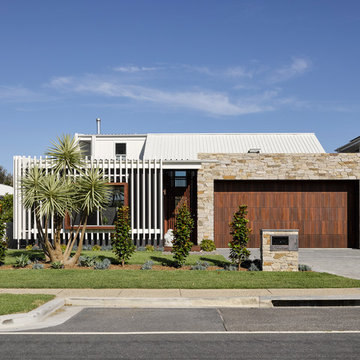
Christopher Frederick Jones
Diseño de fachada blanca marinera de tamaño medio de dos plantas con revestimiento de piedra
Diseño de fachada blanca marinera de tamaño medio de dos plantas con revestimiento de piedra
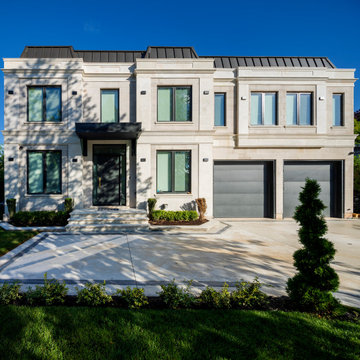
Transitional Chateau in Oakville
Modelo de fachada de casa blanca tradicional renovada grande de dos plantas con revestimiento de piedra, tejado a cuatro aguas y tejado de metal
Modelo de fachada de casa blanca tradicional renovada grande de dos plantas con revestimiento de piedra, tejado a cuatro aguas y tejado de metal
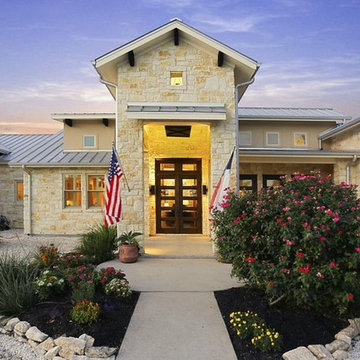
Purser Architectural Custom Home Design built by CAM Builders LLC
Imagen de fachada de casa blanca campestre de tamaño medio de una planta con revestimiento de piedra, tejado a dos aguas y tejado de metal
Imagen de fachada de casa blanca campestre de tamaño medio de una planta con revestimiento de piedra, tejado a dos aguas y tejado de metal
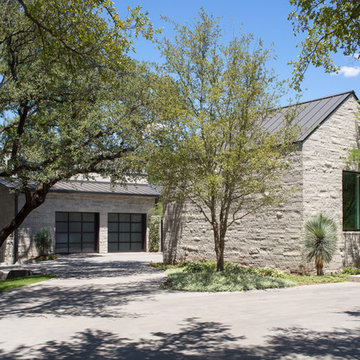
Imagen de fachada de casa blanca contemporánea grande de dos plantas con tejado de metal y revestimiento de piedra
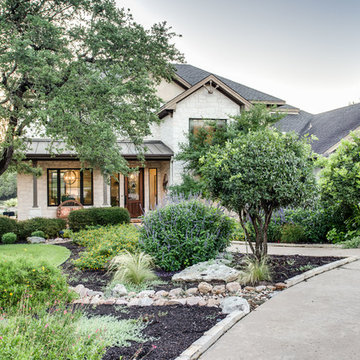
Hill Country Craftsman home with xeriscape plantings
RAM windows White Limestone exterior
FourWall Studio Photography
CDS Home Design
Jennifer Burggraaf Interior Designer - Count & Castle Design
Hill Country Craftsman
RAM windows
White Limestone exterior
Xeriscape
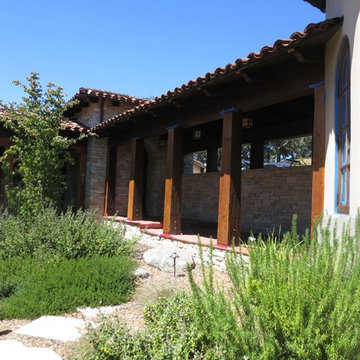
Foto de fachada de casa blanca de estilo americano grande de una planta con revestimiento de piedra, tejado a dos aguas y tejado de teja de barro
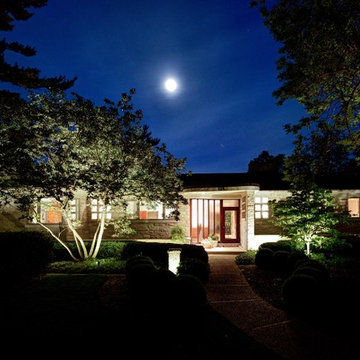
Diseño de fachada blanca de estilo zen de tamaño medio de una planta con revestimiento de piedra
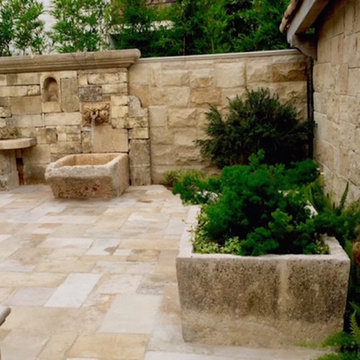
17th Century, Antique wall Fountain
Diseño de fachada de casa blanca vintage de tamaño medio de dos plantas con revestimiento de piedra
Diseño de fachada de casa blanca vintage de tamaño medio de dos plantas con revestimiento de piedra
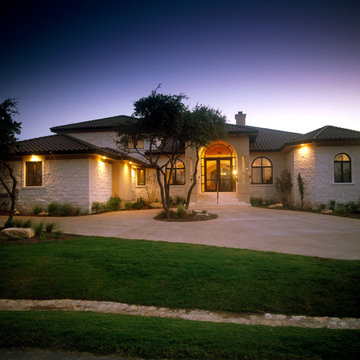
Winner of 2002 Star Awards of Texas Home Builders Association for Best Product Design and Best Interior Merchandizing. The adobe and limestone exterior of this custom $1.4M Canyon creek Homes showplace combines elements of Spanish and Texas style architecture, with the theme continued as you step inside this lovely hill-country hacienda. This two story, five bedrooms, four baths, office/study, spacious living area which opens to the formal dining/kitchen area. This 6000 sq.ft. rustic masterpiece maintains the cozy, homey atmosphere required by this active family. Through the magnificent custom-made, Mexican-imported wrought iron door, you enter a grandiose foyer with stained oak floors and a faux bronze inlay set in the arched ceiling. Also imported are the unique light fixtures and wooden furniture sprinkled throughout. The first-floor master suite features an over sized Jacuzzi tub overlooking a private courtyard, complete with a trickling waterfall and soothing rock garden. Stained oak and earth-toned cool stone floors complement the décor of the formal living and dining area. A majestic limestone fireplace, flanked by a built-in entertainment center and bookshelves, is the focal point of this spacious area, while two floor-to-ceiling arched windows view the colorful pool scape. The attention to detail makes this home stand out, from the wooden tresses built in to the cathedral ceilings, to the mosaic counters and backsplashes in the bathrooms. Stainless steel appliances in the open kitchen coordinate with the granite counter tops and wood cabinets - creating an inviting space for family gatherings. Just off the kitchen is a cozy breakfast nook and family room, with French doors leading to the covered patio, pool and exercise room. A curved, wrought iron staircase leads to three more bedrooms upstairs, with a landing that overlooks the formal living area.
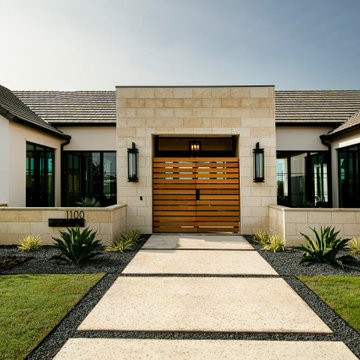
expansive single story custom home designed to bring the outdoor inside with views from every angle of this home. Its an entertainers dream house and this years 2020 Dream Home.
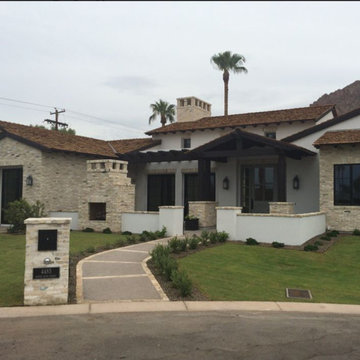
Ejemplo de fachada blanca de estilo americano grande de dos plantas con revestimiento de piedra y tejado a doble faldón
2.757 ideas para fachadas blancas con revestimiento de piedra
7