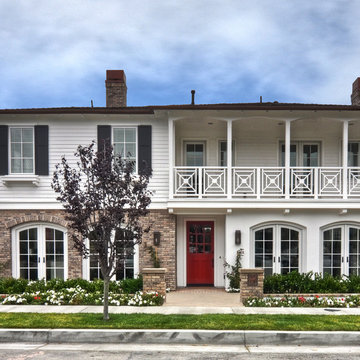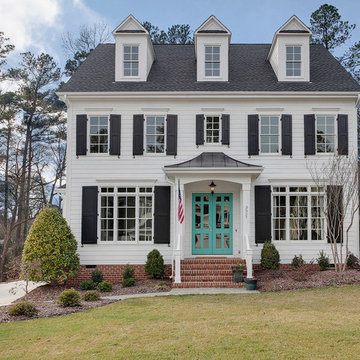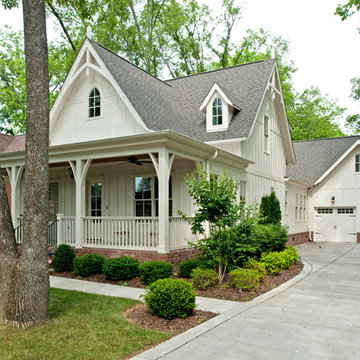14.232 ideas para fachadas blancas clásicas
Filtrar por
Presupuesto
Ordenar por:Popular hoy
141 - 160 de 14.232 fotos
Artículo 1 de 3
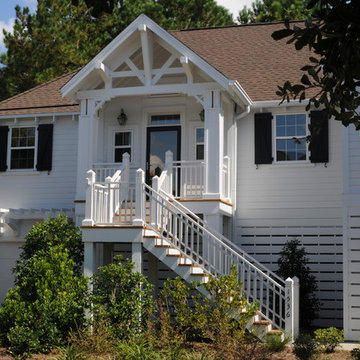
Modelo de fachada blanca tradicional de tamaño medio de dos plantas con revestimiento de madera y tejado a cuatro aguas
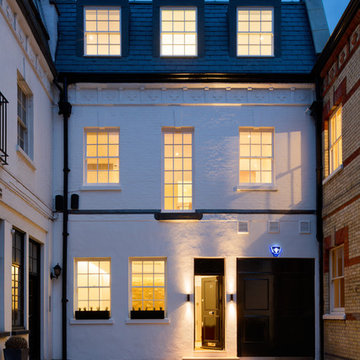
Photo Credit: Andrew Beasley
Modelo de fachada de casa pareada blanca tradicional grande de tres plantas con revestimiento de ladrillo y tejado de teja de barro
Modelo de fachada de casa pareada blanca tradicional grande de tres plantas con revestimiento de ladrillo y tejado de teja de barro
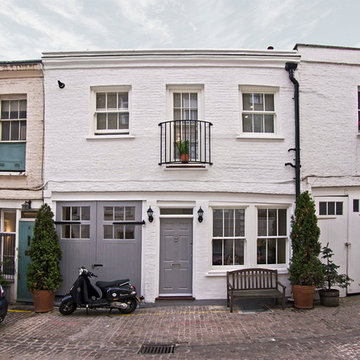
Rees+Lee Architects
Imagen de fachada blanca clásica pequeña de dos plantas con revestimiento de ladrillo
Imagen de fachada blanca clásica pequeña de dos plantas con revestimiento de ladrillo
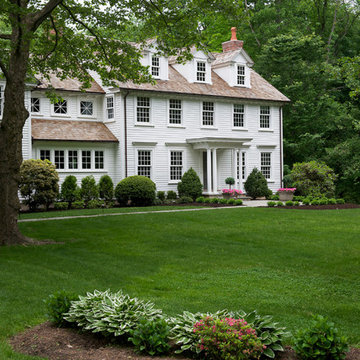
Jane Beiles Photography
Imagen de fachada blanca tradicional de tres plantas con tejado a dos aguas y revestimiento de vinilo
Imagen de fachada blanca tradicional de tres plantas con tejado a dos aguas y revestimiento de vinilo
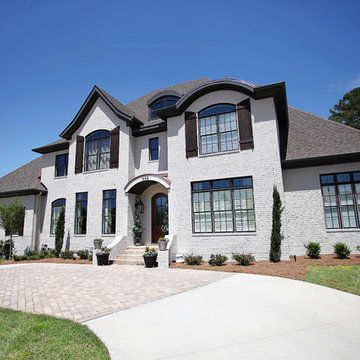
Painted brick exterior with circular drive with paver accent.
Foto de fachada blanca clásica grande de dos plantas con revestimiento de ladrillo y tejado a cuatro aguas
Foto de fachada blanca clásica grande de dos plantas con revestimiento de ladrillo y tejado a cuatro aguas
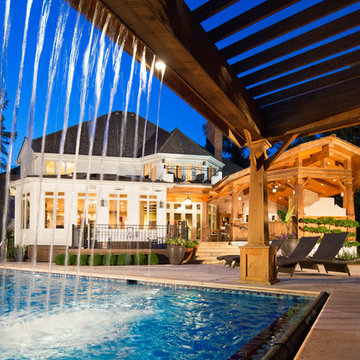
Miller + Miller Real Estate |
928 Hobson Road Naperville. A private, gated + secluded haven on a spectacular wooded lot bordering 14-acre forest preserve. 800′ of wrought iron fencing surround the home. Woodlands, lush perennial gardens, waterfalls, & tumbled stone paths lead to resort-style backyard with pergolas, hot tub, pool and fireplace offering resort-style living + vacationing at home year round.
Photographed by MILLER+MILLER Architectural Photography
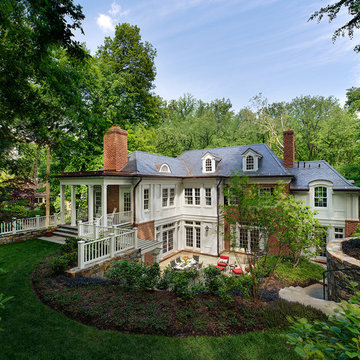
courtyard, dignified, elegantly decorated, entertaining space, family home, majestic,
Our client was drawn to the property in Wesley Heights as it was in an established neighborhood of stately homes, on a quiet street with views of park. They wanted a traditional home for their young family with great entertaining spaces that took full advantage of the site.
The site was the challenge. The natural grade of the site was far from traditional. The natural grade at the rear of the property was about thirty feet above the street level. Large mature trees provided shade and needed to be preserved.
The solution was sectional. The first floor level was elevated from the street by 12 feet, with French doors facing the park. We created a courtyard at the first floor level that provide an outdoor entertaining space, with French doors that open the home to the courtyard.. By elevating the first floor level, we were able to allow on-grade parking and a private direct entrance to the lower level pub "Mulligans". An arched passage affords access to the courtyard from a shared driveway with the neighboring homes, while the stone fountain provides a focus.
A sweeping stone stair anchors one of the existing mature trees that was preserved and leads to the elevated rear garden. The second floor master suite opens to a sitting porch at the level of the upper garden, providing the third level of outdoor space that can be used for the children to play.
The home's traditional language is in context with its neighbors, while the design allows each of the three primary levels of the home to relate directly to the outside.
Builder: Peterson & Collins, Inc
Photos © Anice Hoachlander
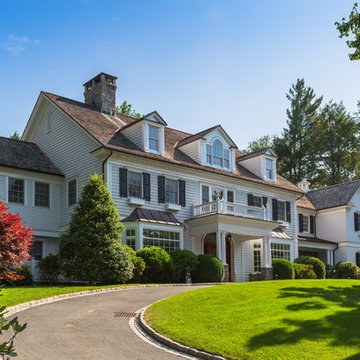
Modelo de fachada blanca tradicional extra grande de dos plantas con revestimiento de madera y tejado a dos aguas
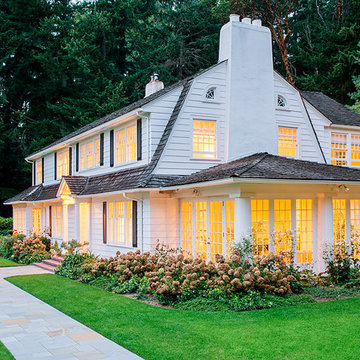
Photo Credit © Will Austin
Imagen de fachada blanca tradicional de dos plantas con revestimiento de madera
Imagen de fachada blanca tradicional de dos plantas con revestimiento de madera
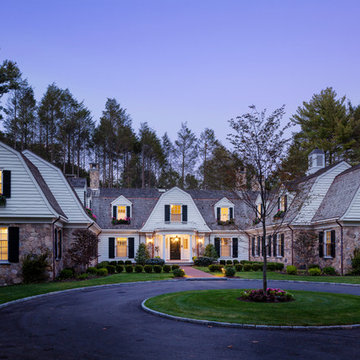
Greg Premru
Modelo de fachada blanca tradicional grande de dos plantas con revestimiento de piedra y tejado a doble faldón
Modelo de fachada blanca tradicional grande de dos plantas con revestimiento de piedra y tejado a doble faldón
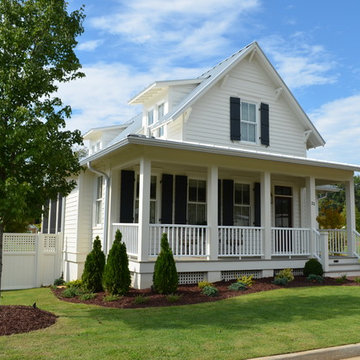
Imagen de fachada blanca tradicional pequeña de dos plantas con revestimiento de vinilo y tejado a dos aguas
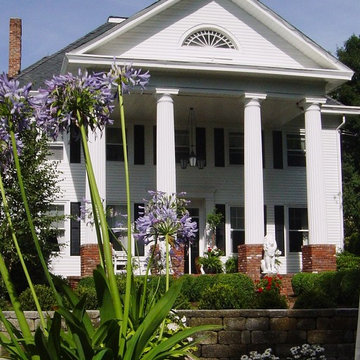
Our home was built in the 1780's and is the Ackerson/Clark estate. It was considered the Farm for the Family. We have been renovating/restoring it for 13 years. Photo by Rosemary Carroll
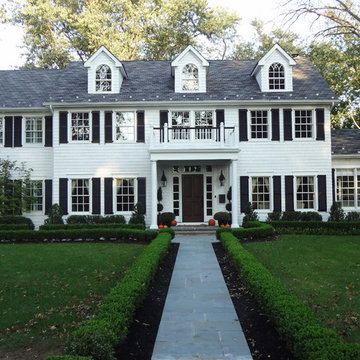
This customer came to us with very specif requests to complete thier exterior renovation and home addition. This addition consisted of a three car garage and playroom above it. We renovated the exterior using Maybach Shingles and installing new dormas, windows and shutters.
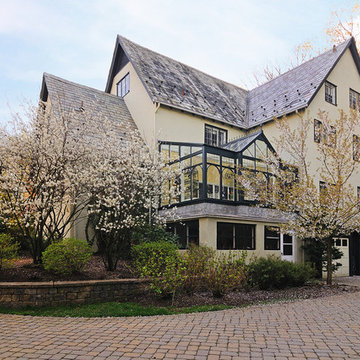
New Jersey Conservatory
Taken by Robert Socha Photography
Foto de fachada blanca tradicional grande de tres plantas con revestimiento de estuco y tejado a dos aguas
Foto de fachada blanca tradicional grande de tres plantas con revestimiento de estuco y tejado a dos aguas
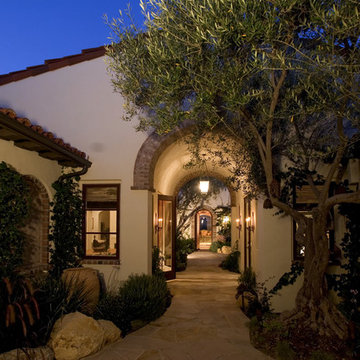
Imagen de fachada blanca tradicional grande de una planta con revestimiento de estuco, tejado a dos aguas y tejado de teja de barro
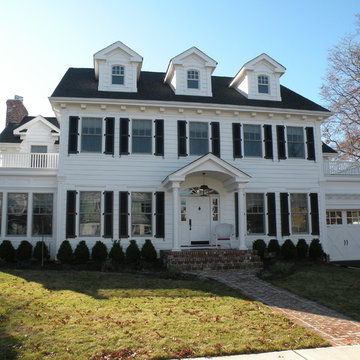
Foto de fachada blanca clásica grande de tres plantas con revestimiento de madera y tejado a la holandesa

Nestled in the heart of Brookfield, amidst a tranquil ambiance, awaits a modern farmhouse sanctuary. Picture pristine white board and batten siding gracefully paired with a striking black roof, outlining windows seamlessly blending into the picturesque surroundings. Step inside to discover an inviting open floor plan encouraging connection, adorned with tasteful modern farmhouse accents.
14.232 ideas para fachadas blancas clásicas
8
