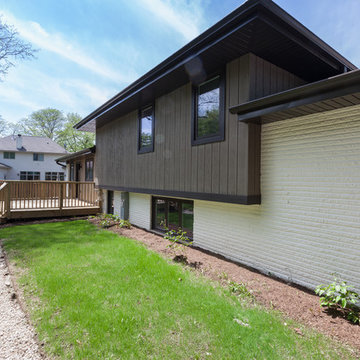931 ideas para fachadas beigeS retro
Filtrar por
Presupuesto
Ordenar por:Popular hoy
61 - 80 de 931 fotos
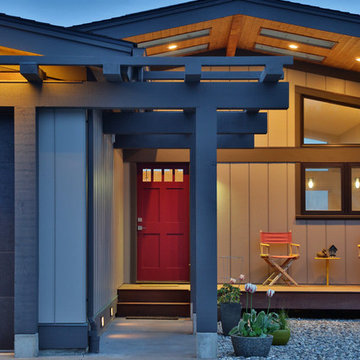
Ejemplo de fachada beige vintage de tamaño medio de una planta con revestimiento de madera y tejado a cuatro aguas
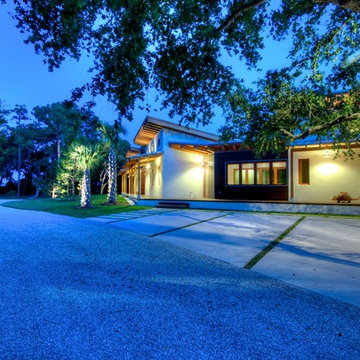
Passive heating, cooling, lighting and ventilation. Contemporary Cracker style design. Long cypress timber eaves. Metal roof. Integrated solar panels. Working horse ranch. LEED Platinum home.
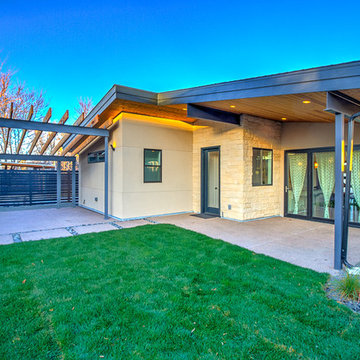
Foto de fachada beige vintage de tamaño medio de una planta con revestimientos combinados y tejado a dos aguas
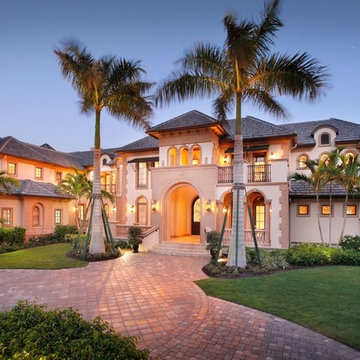
Modelo de fachada beige retro extra grande de tres plantas con revestimiento de estuco y tejado a cuatro aguas
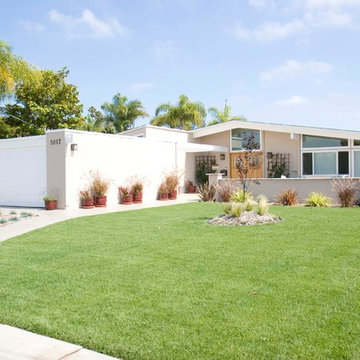
Ejemplo de fachada beige retro de tamaño medio de una planta con revestimiento de estuco y tejado a dos aguas
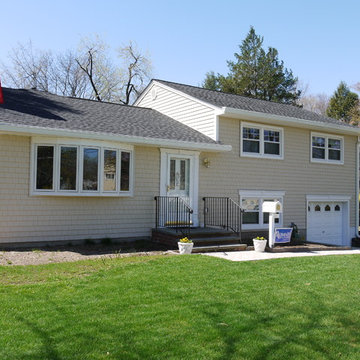
Certainteed Cedar Impressions 5" Straightedge Shakes (Sandstone Beige)
GAF Timberline HD (Pewter Gray)
Vista Panorama Vinyl Windows
Installed by American Home Contractors, Florham Park, NJ
Property located in Florham Park, NJ
www.njahc.com
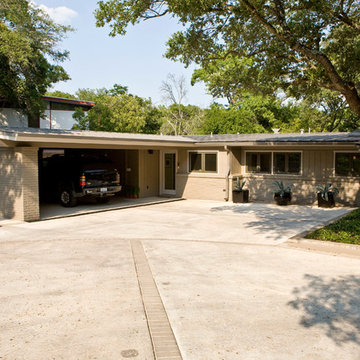
Foto de fachada beige retro de tamaño medio de una planta con revestimiento de madera y tejado a dos aguas
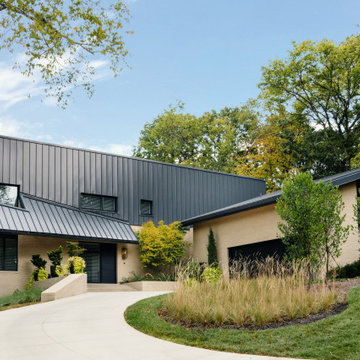
Imagen de fachada de casa beige retro grande de dos plantas con tejado de metal

This is a home that was designed around the property. With views in every direction from the master suite and almost everywhere else in the home. The home was designed by local architect Randy Sample and the interior architecture was designed by Maurice Jennings Architecture, a disciple of E. Fay Jones. New Construction of a 4,400 sf custom home in the Southbay Neighborhood of Osprey, FL, just south of Sarasota.
Photo - Ricky Perrone
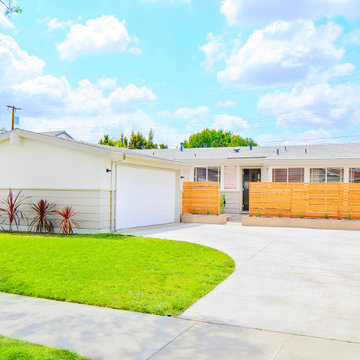
A of the front entry of a Southern California Mid-Century Modern home. OCModHomes.com
Imagen de fachada beige retro de una planta
Imagen de fachada beige retro de una planta
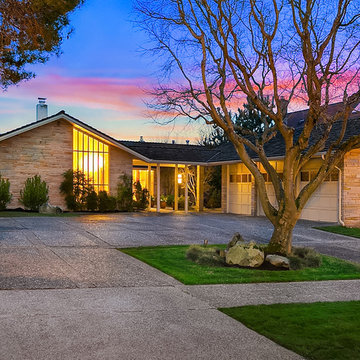
Front exterior of Midcentury luxury home.
Ejemplo de fachada de casa beige retro con revestimiento de piedra y tejado de teja de madera
Ejemplo de fachada de casa beige retro con revestimiento de piedra y tejado de teja de madera

Imagen de fachada de casa beige vintage de tamaño medio de una planta con revestimiento de piedra y tejado de un solo tendido
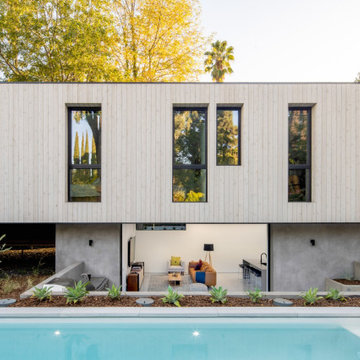
“I fell in love with the motor court and entry,” says Brunn. “Back at the site, I started with a motor court, and the bridge evolved because of the structure. I could go right over the river instead of biasing the whole house on one side.” The river forms a natural division for public and private spaces in the residence, marking the point where one circulation transitions into another: “Instead of a first floor and second floor, you think of it in terms of length.”

The beautiful redwood front porch with a lighted hidden trim detail on the step provide a welcoming entryway to the home.
Golden Visions Design
Santa Cruz, CA 95062

Imagen de fachada de casa beige vintage de tamaño medio de una planta con revestimientos combinados y tejado a dos aguas
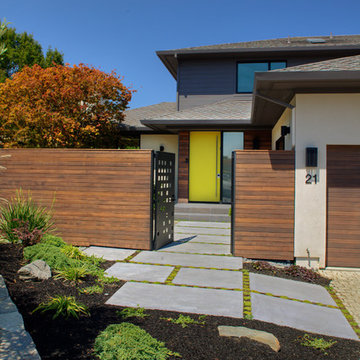
Ejemplo de fachada de casa beige retro grande de dos plantas con revestimiento de estuco, tejado a cuatro aguas y tejado de teja de madera
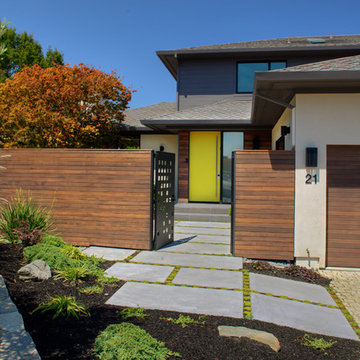
Foto de fachada beige retro de tamaño medio de dos plantas con revestimientos combinados y tejado a dos aguas
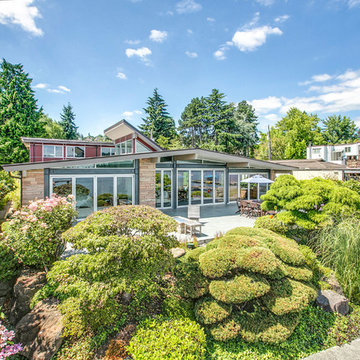
Paul Gjording
Foto de fachada beige retro de tamaño medio de dos plantas con revestimiento de piedra y tejado a dos aguas
Foto de fachada beige retro de tamaño medio de dos plantas con revestimiento de piedra y tejado a dos aguas
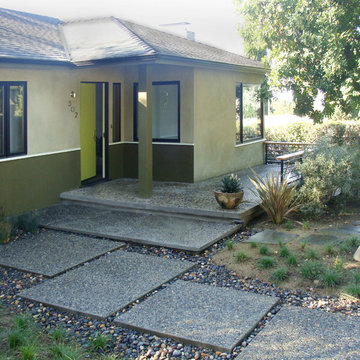
Ejemplo de fachada beige vintage de tamaño medio de una planta con revestimiento de estuco y tejado a cuatro aguas
931 ideas para fachadas beigeS retro
4
