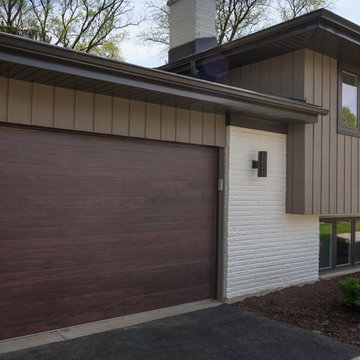935 ideas para fachadas beigeS retro
Filtrar por
Presupuesto
Ordenar por:Popular hoy
1 - 20 de 935 fotos

Imagen de fachada de casa beige vintage de tamaño medio de una planta con revestimientos combinados y tejado a dos aguas

Ejemplo de fachada de casa beige y negra vintage grande de una planta con revestimientos combinados, tejado plano, tejado de metal y panel y listón
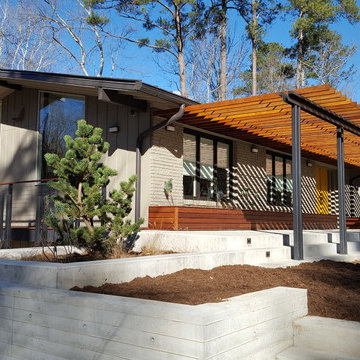
Lissa Gotwals
Ejemplo de fachada de casa beige vintage de dos plantas con revestimiento de ladrillo, tejado a dos aguas y tejado de metal
Ejemplo de fachada de casa beige vintage de dos plantas con revestimiento de ladrillo, tejado a dos aguas y tejado de metal
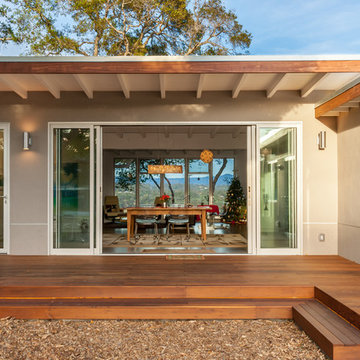
Comprised of two static and four moveable panels, the glass facade allows the homeowners to tailor them to the occasion. When open, they offer views of the Santa Cruz highlands and refreshing breezes throughout the day.
Golden Visions Design
Santa Cruz, CA 95062
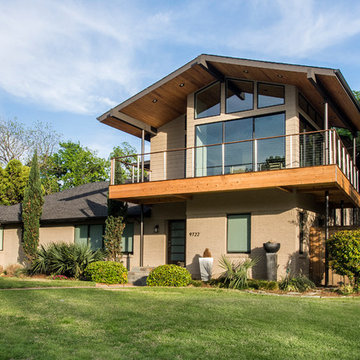
The exterior of this home fits the style of mid-century modernism like a glove. Featuring a wooden and cable railing on the upper deck, this expansive addition truly catches your eye and anchors the home.
Recognition: ARC Awards 2016 Best Addition
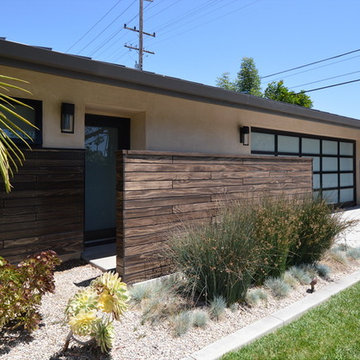
Jeff Jeannette, Jeannette Architects
Diseño de fachada beige vintage grande de una planta con revestimiento de estuco
Diseño de fachada beige vintage grande de una planta con revestimiento de estuco

Andy Gould
Imagen de fachada de casa beige retro extra grande de una planta con revestimiento de ladrillo, tejado plano y tejado de teja de madera
Imagen de fachada de casa beige retro extra grande de una planta con revestimiento de ladrillo, tejado plano y tejado de teja de madera
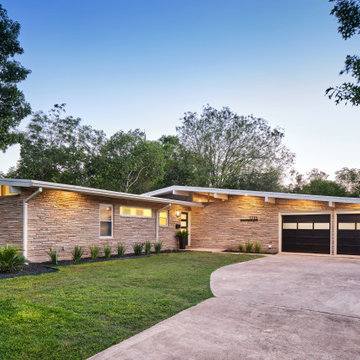
This 1959 Mid Century Modern Home was falling into disrepair, but the team at Haven Design and Construction could see the true potential. By preserving the beautiful original architectural details, such as the linear stacked stone and the clerestory windows, the team had a solid architectural base to build new and interesting details upon. New modern landscaping was installed and a new linear cedar fence surrounds the perimeter of the property.

Using a variety of hardscaping materials (wood, tile, rock, gravel and concrete) creates movement and interest in the landscape. The accordion doors on the left side of the tiled patio open completely--and in two different directions--thus opening the secondary dwelling unit entirely to the outdoors.
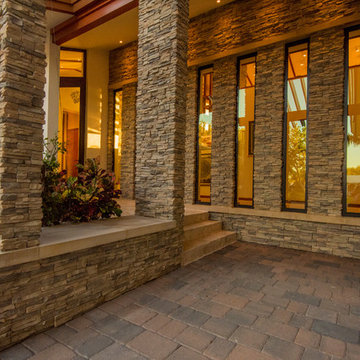
This is a home that was designed around the property. With views in every direction from the master suite and almost everywhere else in the home. The home was designed by local architect Randy Sample and the interior architecture was designed by Maurice Jennings Architecture, a disciple of E. Fay Jones. New Construction of a 4,400 sf custom home in the Southbay Neighborhood of Osprey, FL, just south of Sarasota.
Photo - Ricky Perrone
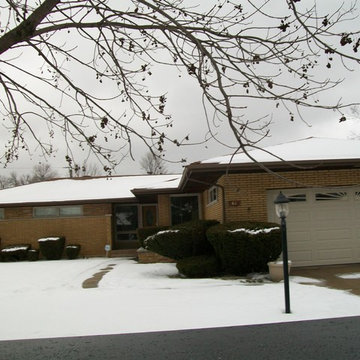
BEFORE PHOTO
Imagen de fachada beige retro de una planta con revestimiento de ladrillo
Imagen de fachada beige retro de una planta con revestimiento de ladrillo
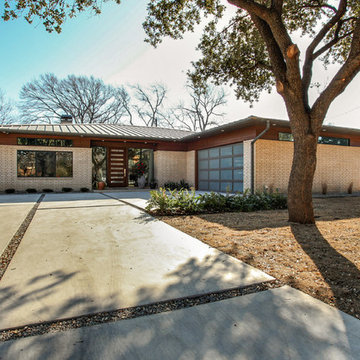
The homeowners came in looking for a piece of stone as an art piece for their entry way and they fell in love with the Alplinus granite. It is a really one of a kind because it is a granite with a quartz content that allows it to be back lit, which compliments this complete new build in a modern style. The interior decor is a perfect blend of mid-century modern and modern.

Close up of the entry
Imagen de fachada de casa beige y gris vintage de tamaño medio de dos plantas con revestimiento de piedra, tejado a cuatro aguas y tejado de teja de madera
Imagen de fachada de casa beige y gris vintage de tamaño medio de dos plantas con revestimiento de piedra, tejado a cuatro aguas y tejado de teja de madera

Imagen de fachada de casa beige y marrón retro extra grande de dos plantas con revestimiento de piedra, tejado a cuatro aguas y tejado de teja de madera
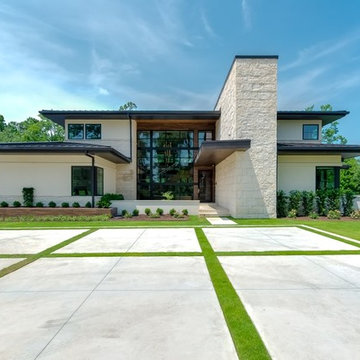
Joshua Curry Photography, Rick Ricozzi Photography
Modelo de fachada de casa beige retro grande de una planta con revestimiento de estuco y tejado de metal
Modelo de fachada de casa beige retro grande de una planta con revestimiento de estuco y tejado de metal
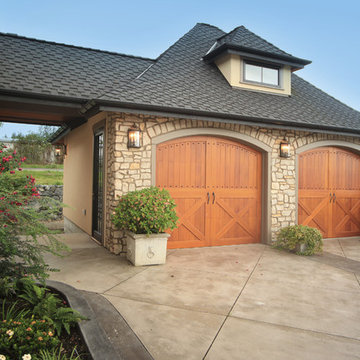
Michael Stadler
Modelo de fachada beige vintage grande de una planta con revestimiento de estuco
Modelo de fachada beige vintage grande de una planta con revestimiento de estuco
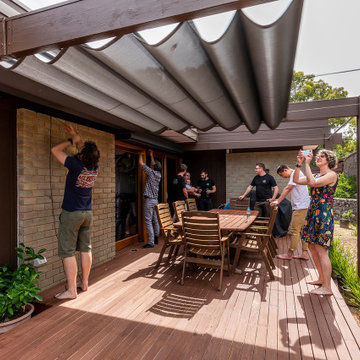
Diseño de fachada de casa beige y marrón retro pequeña de una planta con revestimiento de ladrillo, tejado plano y tejado de metal
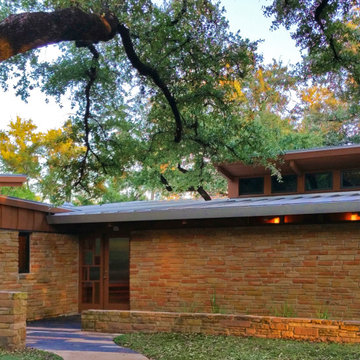
Imagen de fachada de casa beige vintage grande de una planta con revestimiento de piedra, tejado de un solo tendido y tejado de metal
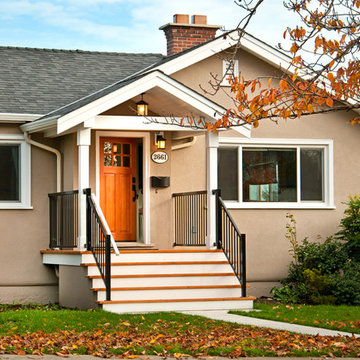
Leanna Rathkelly photo: A home built in the 1940s in Victoria, BC, gets an exterior renovation, including new stairway reconstruction and paint.
Foto de fachada beige retro pequeña de una planta con revestimiento de estuco
Foto de fachada beige retro pequeña de una planta con revestimiento de estuco
935 ideas para fachadas beigeS retro
1
