410 ideas para fachadas beigeS
Filtrar por
Presupuesto
Ordenar por:Popular hoy
1 - 20 de 410 fotos
Artículo 1 de 3

Featuring a spectacular view of the Bitterroot Mountains, this home is custom-tailored to meet the needs of our client and their growing family. On the main floor, the white oak floors integrate the great room, kitchen, and dining room to make up a grand living space. The lower level contains the family/entertainment room, additional bedrooms, and additional spaces that will be available for the homeowners to adapt as needed in the future.
Photography by Flori Engbrecht

Welcome home to the Remington. This breath-taking two-story home is an open-floor plan dream. Upon entry you'll walk into the main living area with a gourmet kitchen with easy access from the garage. The open stair case and lot give this popular floor plan a spacious feel that can't be beat. Call Visionary Homes for details at 435-228-4702. Agents welcome!

An entrance worthy of a grand Victorian Homestead.
Ejemplo de fachada de casa beige y gris tradicional renovada grande de dos plantas con tejado a cuatro aguas y tejado de teja de barro
Ejemplo de fachada de casa beige y gris tradicional renovada grande de dos plantas con tejado a cuatro aguas y tejado de teja de barro

дачный дом из рубленого бревна с камышовой крышей
Ejemplo de fachada beige rústica grande de dos plantas con revestimiento de madera, techo verde y tejado a la holandesa
Ejemplo de fachada beige rústica grande de dos plantas con revestimiento de madera, techo verde y tejado a la holandesa

Lake Keowee estate home with steel doors and windows, large outdoor living with kitchen, chimney pots, legacy home situated on 5 lots on beautiful Lake Keowee in SC
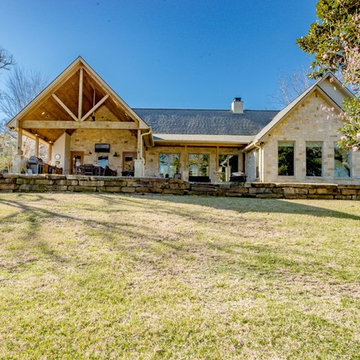
Imagen de fachada de casa beige de estilo americano de tamaño medio de una planta con revestimiento de piedra, tejado a cuatro aguas y tejado de teja de madera
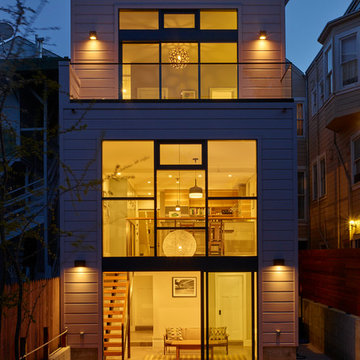
Ejemplo de fachada beige contemporánea grande de tres plantas con revestimiento de madera y tejado plano
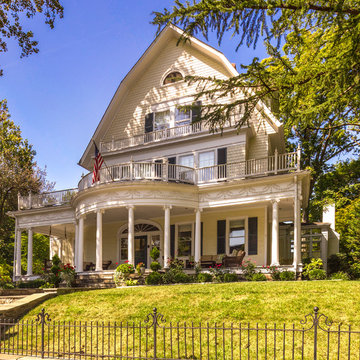
Jenn Verrier
Ejemplo de fachada de casa beige tradicional de tres plantas con tejado a doble faldón
Ejemplo de fachada de casa beige tradicional de tres plantas con tejado a doble faldón
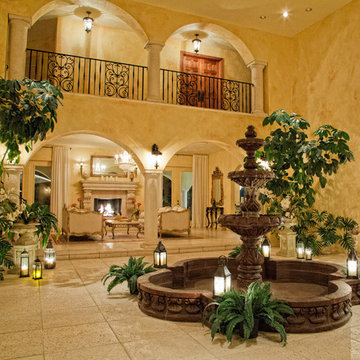
Marcus Holman Photography
Modelo de fachada beige mediterránea extra grande de dos plantas con revestimiento de estuco y tejado a cuatro aguas
Modelo de fachada beige mediterránea extra grande de dos plantas con revestimiento de estuco y tejado a cuatro aguas
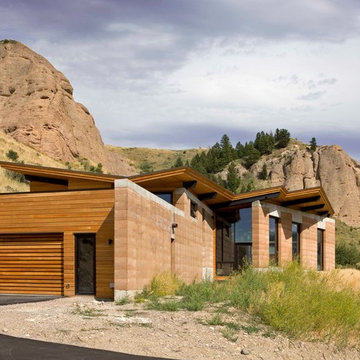
Custom Home in Jackson Hole, WY
Ward + Blake Architects
JK Lawrence Photography
Foto de fachada de casa beige contemporánea de tamaño medio de una planta con tejado de un solo tendido y revestimientos combinados
Foto de fachada de casa beige contemporánea de tamaño medio de una planta con tejado de un solo tendido y revestimientos combinados
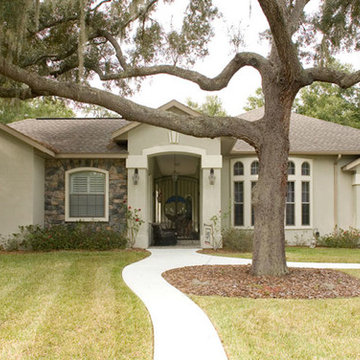
Ejemplo de fachada beige tradicional de tamaño medio de una planta con revestimientos combinados y tejado a dos aguas
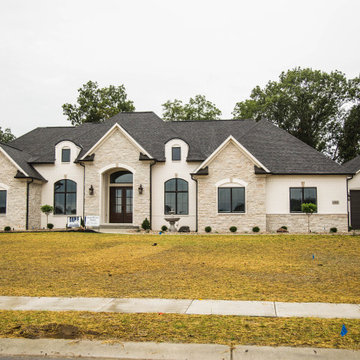
This beautiful sprawling ranch home combines stone and painted brick to provide a home that makes an impact, event from a distance.
Ejemplo de fachada de casa beige y negra tradicional extra grande de una planta con revestimientos combinados, tejado a cuatro aguas y tejado de teja de madera
Ejemplo de fachada de casa beige y negra tradicional extra grande de una planta con revestimientos combinados, tejado a cuatro aguas y tejado de teja de madera
Ciro Coelho Photography
Imagen de fachada beige contemporánea de una planta con tejado de metal
Imagen de fachada beige contemporánea de una planta con tejado de metal
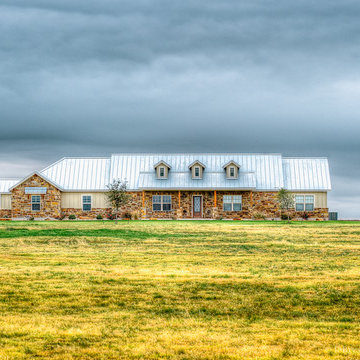
photography by Carlos Barron | www.cbarronjr.com
Imagen de fachada beige clásica grande de dos plantas con revestimiento de piedra y tejado de un solo tendido
Imagen de fachada beige clásica grande de dos plantas con revestimiento de piedra y tejado de un solo tendido

An atrium had been created with the addition of a hallway during an earlier remodling project, but had existed as mostly an afterthought after its initial construction.
New larger doors and windows added both physical and visual accessibility to the space, and the installation of a wall fountain and reclaimed brick pavers allow it to serve as a visual highlight when seen from the living room as shown here.
Architect: Gene Kniaz, Spiral Architects
General Contractor: Linthicum Custom Builders
Photo: Maureen Ryan Photography
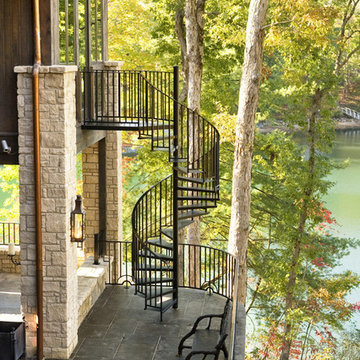
Carefully nestled among old growth trees and sited to showcase the remarkable views of Lake Keowee at every given opportunity, this South Carolina architectural masterpiece was designed to meet USGBC LEED for Home standards. The great room affords access to the main level terrace and offers a view of the lake through a wall of limestone-cased windows. A towering coursed limestone fireplace, accented by a 163“ high 19th Century iron door from Italy, anchors the sitting area. Between the great room and dining room lies an exceptional 1913 satin ebony Steinway. An antique walnut trestle table surrounded by antique French chairs slip-covered in linen mark the spacious dining that opens into the kitchen.
Rachael Boling Photography
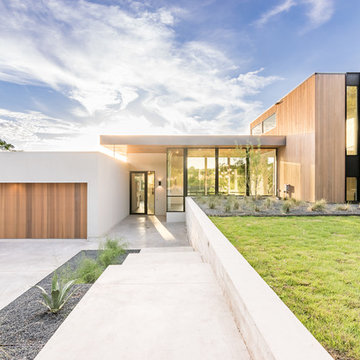
Photography By Charles Davis Smith
http://www.csphoto.net/
Imagen de fachada de casa beige moderna grande de una planta con revestimientos combinados y tejado plano
Imagen de fachada de casa beige moderna grande de una planta con revestimientos combinados y tejado plano

Imagen de fachada de casa gris y beige tradicional renovada grande de dos plantas con revestimiento de ladrillo, tejado a dos aguas y tejado de teja de madera
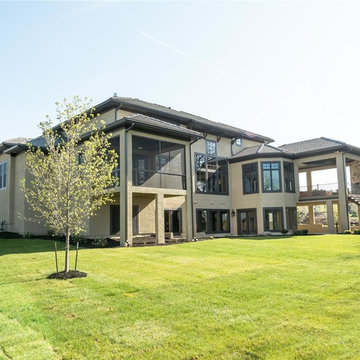
Ejemplo de fachada beige clásica renovada grande de dos plantas con revestimiento de piedra y tejado a dos aguas
410 ideas para fachadas beigeS
1
