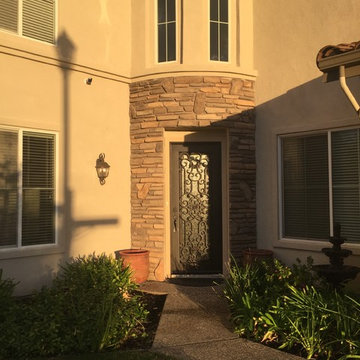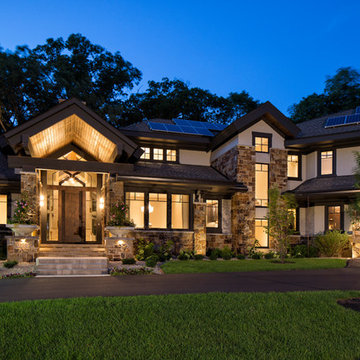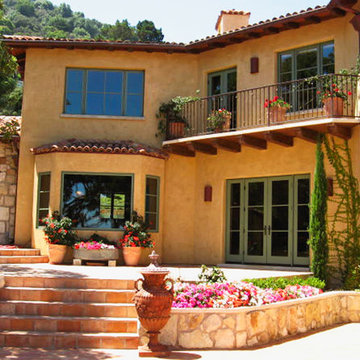321 ideas para fachadas beigeS
Filtrar por
Presupuesto
Ordenar por:Popular hoy
41 - 60 de 321 fotos
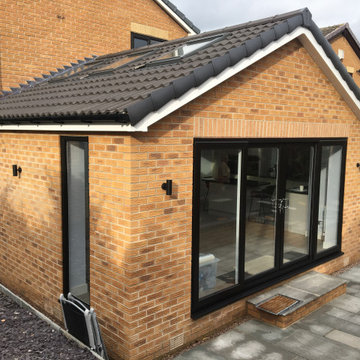
A modest brick built single storey extension wraps around the rear and side of the existing dwelling and abuts an existing garage to the side of the dwelling.
The Buff brickwork matches the 1990's house whilst black framed glazing provides a modern twist on the external characteristics.
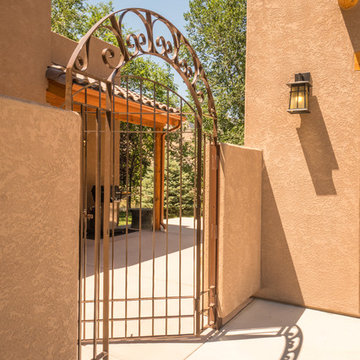
Spanish style courtyard with an iron gate add the Southwest flair to this home built by Keystone Custom Builders, Inc. Photo by Alyssa Falk
Ejemplo de fachada de casa beige de estilo americano de tamaño medio de dos plantas con revestimiento de estuco, tejado de un solo tendido y tejado de teja de barro
Ejemplo de fachada de casa beige de estilo americano de tamaño medio de dos plantas con revestimiento de estuco, tejado de un solo tendido y tejado de teja de barro
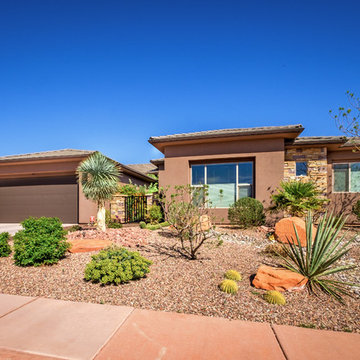
Bob Kulon
Imagen de fachada beige de estilo americano de tamaño medio de una planta con revestimiento de estuco y tejado a cuatro aguas
Imagen de fachada beige de estilo americano de tamaño medio de una planta con revestimiento de estuco y tejado a cuatro aguas
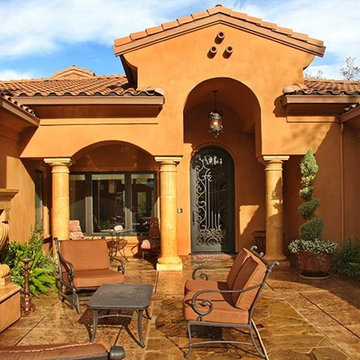
Impluvium Architecture
Location: El Dorado Hills, CA, USA
This was a direct referral from a friend. I was the Architect and helped coordinate with various sub-contractors. I also co-designed the project with various consultants including Interior and Landscape Design
Almost always and in this case I do my best to draw out the creativity of my clients, even when they think that they are not creative. I also really enjoyed working with Tricia the Interior Designer (see Credits)
Photographed by: Shawn Johnson
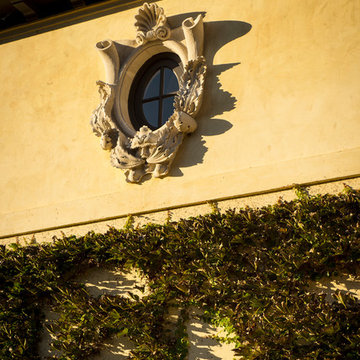
Garden of Italian Villa style home in the Belle Meade area of Nashville, Tennessee, inspired by sixteenth-century architect Andrea Palladio’s Villa Saraceno. Architect: Brian O’Keefe Architect, P.C. | Interior Designer: Mary Spalding | Photographer: Alan Clark
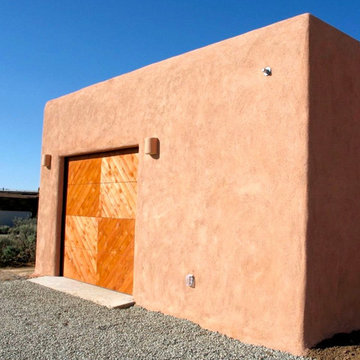
This 2400 sq. ft. home rests at the very beginning of the high mesa just outside of Taos. To the east, the Taos valley is green and verdant fed by rivers and streams that run down from the mountains, and to the west the high sagebrush mesa stretches off to the distant Brazos range.
The house is sited to capture the high mountains to the northeast through the floor to ceiling height corner window off the kitchen/dining room.The main feature of this house is the central Atrium which is an 18 foot adobe octagon topped with a skylight to form an indoor courtyard complete with a fountain. Off of this central space are two offset squares, one to the east and one to the west. The bedrooms and mechanical room are on the west side and the kitchen, dining, living room and an office are on the east side.
The house is a straw bale/adobe hybrid, has custom hand dyed plaster throughout with Talavera Tile in the public spaces and Saltillo Tile in the bedrooms. There is a large kiva fireplace in the living room, and a smaller one occupies a corner in the Master Bedroom. The Master Bathroom is finished in white marble tile. The separate garage is connected to the house with a triangular, arched breezeway with a copper ceiling.
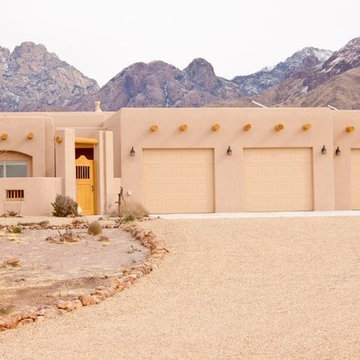
Diseño de fachada beige de estilo americano grande de una planta con revestimiento de adobe y tejado plano
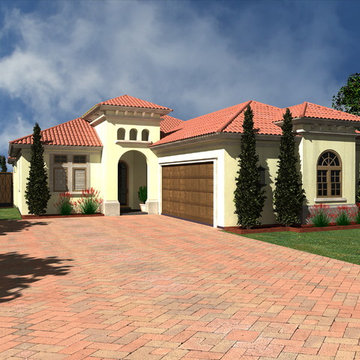
Front Elevation. The Sater Design Collection's small, luxury courtyard home plan "Gavello" (Plan #6553). saterdesign.com
Foto de fachada beige mediterránea de tamaño medio de una planta con revestimiento de estuco y tejado a cuatro aguas
Foto de fachada beige mediterránea de tamaño medio de una planta con revestimiento de estuco y tejado a cuatro aguas
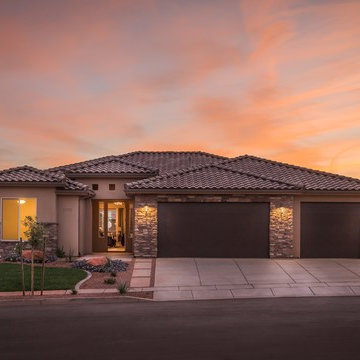
Ejemplo de fachada de casa beige contemporánea de tamaño medio de una planta con revestimientos combinados, tejado a cuatro aguas y tejado de teja de barro
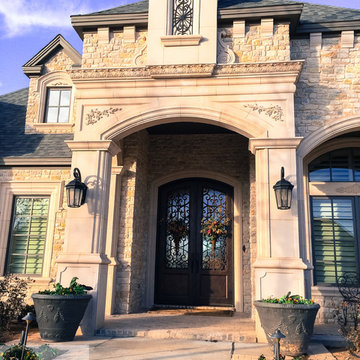
J. Levi Myers
Foto de fachada beige tradicional grande de una planta con revestimiento de piedra
Foto de fachada beige tradicional grande de una planta con revestimiento de piedra
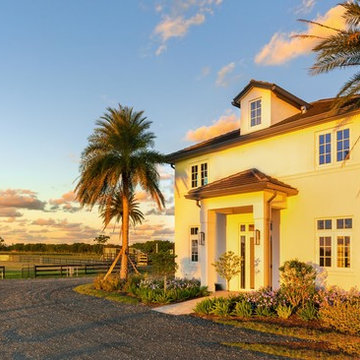
Diseño de fachada de casa beige actual grande de una planta con revestimiento de hormigón, tejado a cuatro aguas y tejado de metal
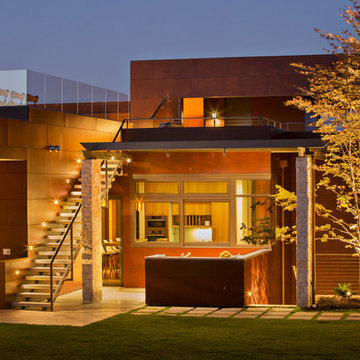
Frank Perez Photographer
Modelo de fachada beige contemporánea extra grande de dos plantas con revestimientos combinados y tejado plano
Modelo de fachada beige contemporánea extra grande de dos plantas con revestimientos combinados y tejado plano
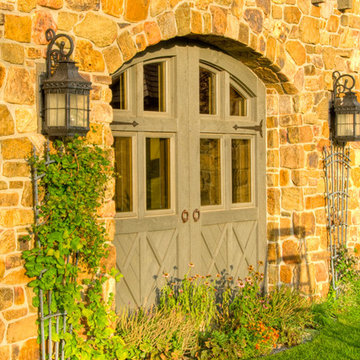
custom barn style doors under stone arch
Foto de fachada beige mediterránea grande de dos plantas con revestimiento de piedra
Foto de fachada beige mediterránea grande de dos plantas con revestimiento de piedra
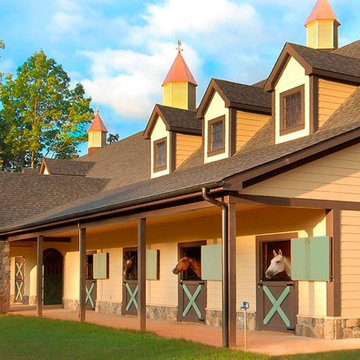
Chris Bartol. photographer
This new stable was designed to be modern in function but to be the iconic feature at this English village development in the Carolina foothills.
I picked out the large plank Hardy board to be practical for a barn and to fit the scale of the building. The trim on the stall doors was painted a verdigris green to eventually match the patina on the cooper cupola as they age. The custom copper lantern is of English design to fit the theme of an English village.
It is their most prominent feature and their prestige.
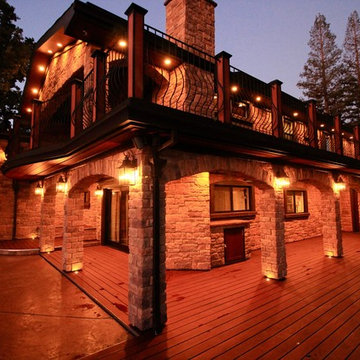
For this amazing property, we networked 119 Phillips HUE bulbs, 18 carriage lamps, 2 gas handle lamps, 24 landscaping up lights, 32 path lights, and 16 stair lights. Either individually, or smartly sectioned, our client can control it all through Alexa or on his iPhone.- Photo by Jeff Merrick
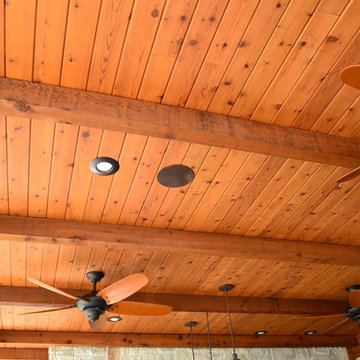
Ortus Exteriors - This beautiful one-acre home needed an even more beautiful outdoor upgrade! The pool features a large tanning ledge, an elevated back wall with 3 sheer-descent waterfalls, a TurboTwist slide, and PebbleSheen Irish Mist finish. Travertine pavers were used for the decking. The elevated spa has a waterfall spillway and a curved ledge with smooth 1" tile. The 600 sq. ft. pool cabana is perfect for those hot Texas summers! Besides the convenient bathroom, outdoor shower, and storage space, there's an entire kitchen for backyard chefs. Granite counter tops with outlets for appliances and a sink will take care of all the prep work, and a stainless steel grill with a side burner and smoker will take care of the meats. In the corner, a built-in vented stone fireplace with a mounted TV and seating area allows for movies, shows, and football games. Outside the drop-ceiling cabana is a gas fire pit with plenty of seating for s'mores nights. We put on the finishing touches with appropriate landscaping and lighting. It was a pleasure to design and build such an all-encompassing project for a great customer!
We design and build luxury swimming pools and outdoor living areas the way YOU want it. We focus on all-encompassing projects that transform your land into a custom outdoor oasis. Ortus Exteriors is an authorized Belgard contractor, and we are accredited with the Better Business Bureau.
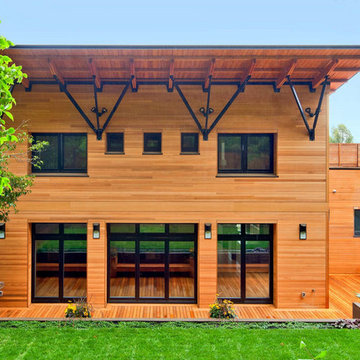
Lift slide doors and tilt turn windows face home's rear yard.
Ejemplo de fachada de casa beige de estilo americano grande de dos plantas con revestimiento de madera, tejado de un solo tendido y tejado de teja de madera
Ejemplo de fachada de casa beige de estilo americano grande de dos plantas con revestimiento de madera, tejado de un solo tendido y tejado de teja de madera
321 ideas para fachadas beigeS
3
