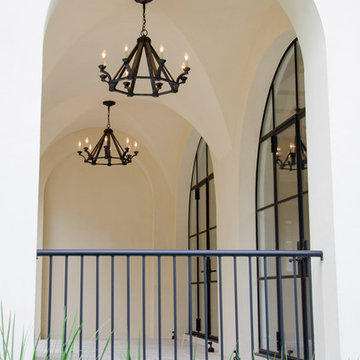1.021 ideas para fachadas beigeS
Filtrar por
Presupuesto
Ordenar por:Popular hoy
1 - 20 de 1021 fotos
Artículo 1 de 3

Shoot2Sell
Bella Vista Company
This home won the NARI Greater Dallas CotY Award for Entire House $750,001 to $1,000,000 in 2015.
Modelo de fachada beige mediterránea grande de dos plantas con revestimiento de estuco
Modelo de fachada beige mediterránea grande de dos plantas con revestimiento de estuco

Entry with Pivot Door
Foto de fachada de casa beige y marrón contemporánea grande de una planta con revestimiento de estuco, tejado a cuatro aguas y tejado de teja de barro
Foto de fachada de casa beige y marrón contemporánea grande de una planta con revestimiento de estuco, tejado a cuatro aguas y tejado de teja de barro

Featuring a spectacular view of the Bitterroot Mountains, this home is custom-tailored to meet the needs of our client and their growing family. On the main floor, the white oak floors integrate the great room, kitchen, and dining room to make up a grand living space. The lower level contains the family/entertainment room, additional bedrooms, and additional spaces that will be available for the homeowners to adapt as needed in the future.
Photography by Flori Engbrecht
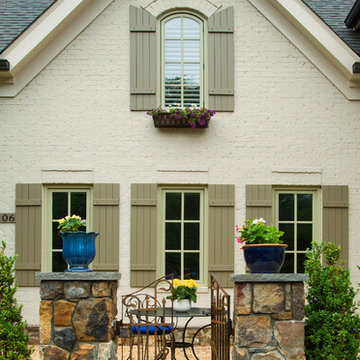
Hadley Photography
Foto de fachada beige clásica de dos plantas con revestimiento de ladrillo
Foto de fachada beige clásica de dos plantas con revestimiento de ladrillo

Ian Harding
Imagen de fachada beige contemporánea de dos plantas con revestimiento de ladrillo
Imagen de fachada beige contemporánea de dos plantas con revestimiento de ladrillo

Front Elevation
Modelo de fachada de casa beige y negra de tamaño medio de dos plantas con revestimiento de madera, tejado a cuatro aguas, tejado de teja de madera y teja
Modelo de fachada de casa beige y negra de tamaño medio de dos plantas con revestimiento de madera, tejado a cuatro aguas, tejado de teja de madera y teja

This dramatic facade evokes a sense of Hollywood glamour.
Diseño de fachada de casa beige vintage grande de dos plantas con revestimiento de hormigón
Diseño de fachada de casa beige vintage grande de dos plantas con revestimiento de hormigón

Welcome home to the Remington. This breath-taking two-story home is an open-floor plan dream. Upon entry you'll walk into the main living area with a gourmet kitchen with easy access from the garage. The open stair case and lot give this popular floor plan a spacious feel that can't be beat. Call Visionary Homes for details at 435-228-4702. Agents welcome!
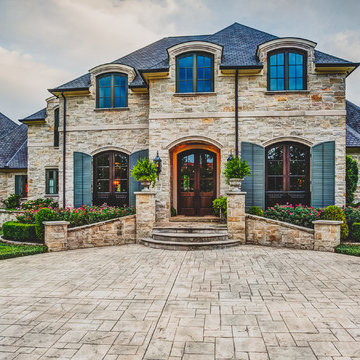
Custom home designed and built by Parkinson Building Group in Little Rock, AR.
Modelo de fachada beige clásica extra grande de dos plantas con revestimiento de piedra y tejado a dos aguas
Modelo de fachada beige clásica extra grande de dos plantas con revestimiento de piedra y tejado a dos aguas
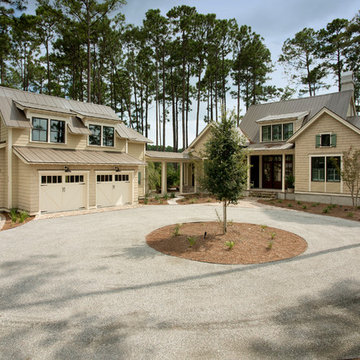
Modelo de fachada beige marinera de tamaño medio de dos plantas con revestimientos combinados y tejado a dos aguas

Mid Century Modern Carport with cathedral ceiling and steel post construction.
Greg Hadley Photography
Modelo de fachada beige clásica pequeña de una planta con revestimiento de ladrillo
Modelo de fachada beige clásica pequeña de una planta con revestimiento de ladrillo
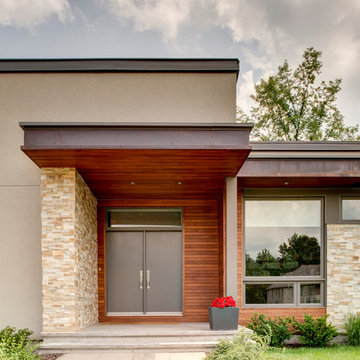
Styves Photos
Diseño de fachada beige contemporánea de tamaño medio de una planta con revestimientos combinados y tejado plano
Diseño de fachada beige contemporánea de tamaño medio de una planta con revestimientos combinados y tejado plano

Project Name: James Hardie Cobblestone Siding
Project Location: Chesterfield, MO (63005)
Siding Type: James Hardie Fiber Cement Lap Siding
Siding Color: Cobblestone
Trim: James Hardie (Arctic White)
Fascia Materials and Color: White Hidden Vent Vinyl
Soffit Materials and Color: White Aluminum

This project consisted of renovating an existing 17 stall stable and indoor riding arena, 3,800 square foot residence, and the surrounding grounds. The renovated stable boasts an added office and was reduced to 9 larger stalls, each with a new run. The residence was renovated and enlarged to 6,600 square feet and includes a new recording studio and a pool with adjacent covered entertaining space. The landscape was minimally altered, all the while, utilizing detailed space management which makes use of the small site, In addition, arena renovation required successful resolution of site water runoff issues, as well as the implementation of a manure composting system for stable waste. The project created a cohesive, efficient, private facility. - See more at: http://equinefacilitydesign.com/project-item/three-sons-ranch#sthash.wordIM9U.dpuf
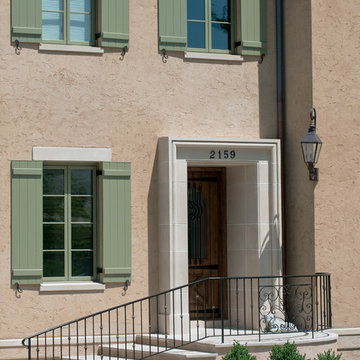
Photographer: Anice Hoachlander from Hoachlander Davis Photography, LLC
Architect: Anthony "Ankie" Barnes, AIA, LEED AP
Project Architect: Michelle Vassallo

An entrance worthy of a grand Victorian Homestead.
Ejemplo de fachada de casa beige y gris tradicional renovada grande de dos plantas con tejado a cuatro aguas y tejado de teja de barro
Ejemplo de fachada de casa beige y gris tradicional renovada grande de dos plantas con tejado a cuatro aguas y tejado de teja de barro

дачный дом из рубленого бревна с камышовой крышей
Ejemplo de fachada beige rústica grande de dos plantas con revestimiento de madera, techo verde y tejado a la holandesa
Ejemplo de fachada beige rústica grande de dos plantas con revestimiento de madera, techo verde y tejado a la holandesa
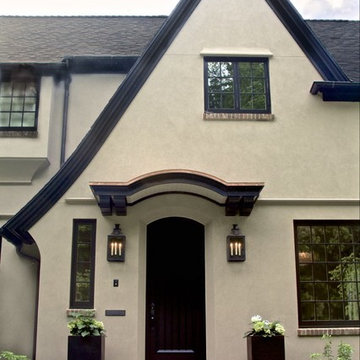
Cella Architecture
Ejemplo de fachada de casa beige clásica con revestimiento de estuco, tejado a dos aguas y tejado de teja de madera
Ejemplo de fachada de casa beige clásica con revestimiento de estuco, tejado a dos aguas y tejado de teja de madera
1.021 ideas para fachadas beigeS
1
