95 ideas para fachadas beigeS y blancas
Filtrar por
Presupuesto
Ordenar por:Popular hoy
1 - 20 de 95 fotos
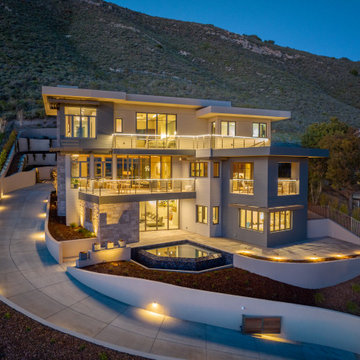
Imagen de fachada de casa beige y blanca contemporánea grande de tres plantas con revestimientos combinados y tejado plano

Skillion Roof Design , front porch, sandstone blade column
Diseño de fachada de casa beige y blanca contemporánea grande de una planta con revestimiento de hormigón, techo de mariposa, tejado de metal y tablilla
Diseño de fachada de casa beige y blanca contemporánea grande de una planta con revestimiento de hormigón, techo de mariposa, tejado de metal y tablilla

Cape Cod white cedar shingle beach home with white trim, emerald green shutters and a Gambler white cedar shake roof, 2 dormers, a copula with a whale on the top, a white picket fence and a pergola.
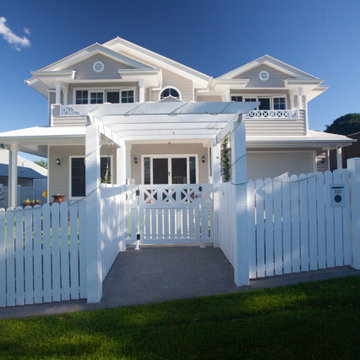
This home is a beautiful example of the hampton style, with its elegant and timeless design. The large gables, verandah and pergola add to the classic feel of the house, while also providing shade and comfort. The home is situated in a traditional area, surrounded by nature and tranquility
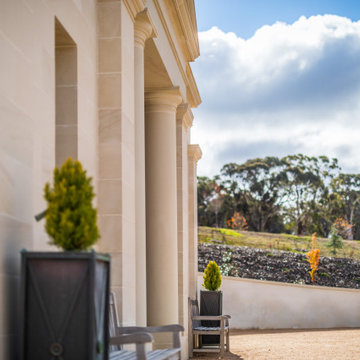
Ejemplo de fachada de casa beige y blanca tradicional de tamaño medio de una planta con revestimiento de piedra, tejado a cuatro aguas y tejado de varios materiales
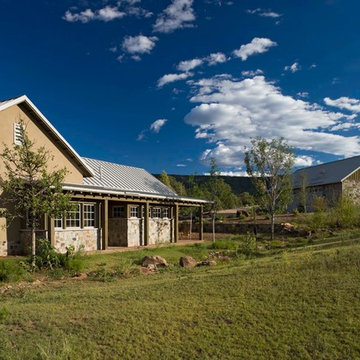
david marlow
Imagen de fachada de casa beige y blanca de estilo de casa de campo grande de una planta con revestimiento de adobe, tejado a dos aguas y tejado de metal
Imagen de fachada de casa beige y blanca de estilo de casa de campo grande de una planta con revestimiento de adobe, tejado a dos aguas y tejado de metal
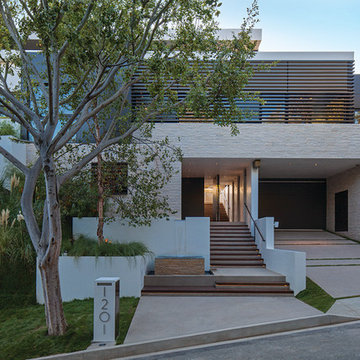
Laurel Way Beverly Hills modern home exterior view & driveway. Photo by Art Gray Photography.
Foto de fachada de casa beige y blanca minimalista grande de tres plantas con revestimientos combinados, tejado plano y escaleras
Foto de fachada de casa beige y blanca minimalista grande de tres plantas con revestimientos combinados, tejado plano y escaleras
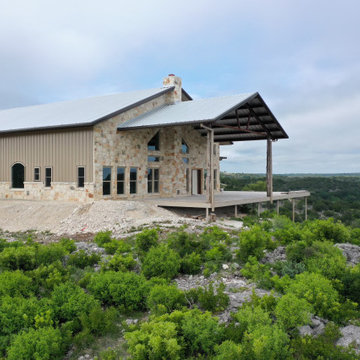
Ejemplo de fachada de casa beige y blanca de estilo de casa de campo con revestimiento de metal, tejado a dos aguas y tejado de metal
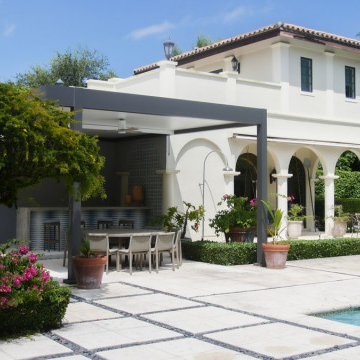
There’s nothing more suitable than pergolas for windy areas like Florida. And our clients over in Coral Gables became huge fans of our custom R-Shade wall-mounted pergola.
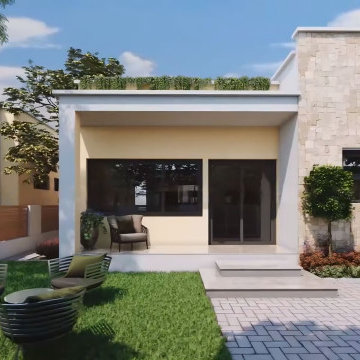
In the early days of the 3d architectural visualisation studio, the focus was on creating photo-realistic images of buildings that didn't yet exist. This allowed potential buyers or renters to see what their future home or office would look like.
Nowadays, the role of the 3d architectural visualizer has evolved. While still involved in the sale or rental of property, they are also heavily involved in the design process. By using 3d architectural visualization, architects and designers can explore different design options and make sure that the final product meets the needs of the client.
In this blog post, we will take a look at a recent project by a 3d architectural visualizer - the Visualize a Residential Colony in Meridian Idaho.
A 3D architectural visualisation is an important tool for architects and engineers. It allows them to create realistic images of their designs, which can be used to present their ideas to clients or investors.
The studio Visualize was commissioned to create a 3D visualisation of a proposed residential colony in Meridian, Idaho. The colony will be built on a site that is currently occupied by a golf course.
The studio used a variety of software to create the visualisation, including 3ds Max, V-Ray, and Photoshop. The finished product is a realistic and accurate representation of the proposed colony.
The 3D visualisation has been used to convince the local authorities to approve the project. It has also been used to help raise investment for the colony.
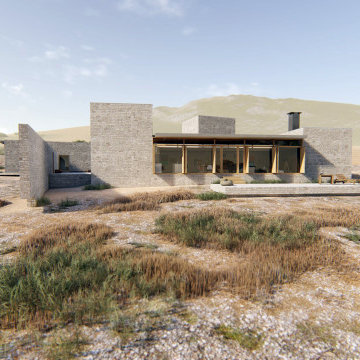
A visual artist and his fiancée’s house and studio were designed with various themes in mind, such as the physical context, client needs, security, and a limited budget.
Six options were analyzed during the schematic design stage to control the wind from the northeast, sunlight, light quality, cost, energy, and specific operating expenses. By using design performance tools and technologies such as Fluid Dynamics, Energy Consumption Analysis, Material Life Cycle Assessment, and Climate Analysis, sustainable strategies were identified. The building is self-sufficient and will provide the site with an aquifer recharge that does not currently exist.
The main masses are distributed around a courtyard, creating a moderately open construction towards the interior and closed to the outside. The courtyard contains a Huizache tree, surrounded by a water mirror that refreshes and forms a central part of the courtyard.
The house comprises three main volumes, each oriented at different angles to highlight different views for each area. The patio is the primary circulation stratagem, providing a refuge from the wind, a connection to the sky, and a night sky observatory. We aim to establish a deep relationship with the site by including the open space of the patio.
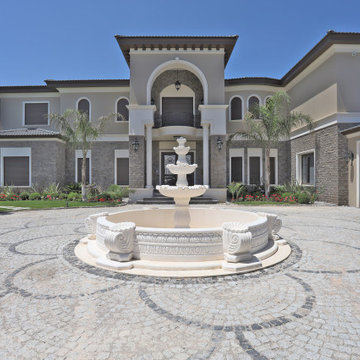
Imagen de fachada beige y blanca retro grande con revestimiento de piedra y tablilla
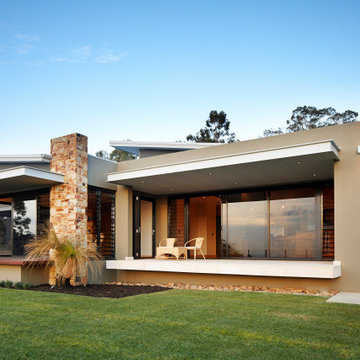
Ejemplo de fachada de casa beige y blanca moderna de tamaño medio de una planta con revestimiento de piedra, tejado plano y tejado de metal
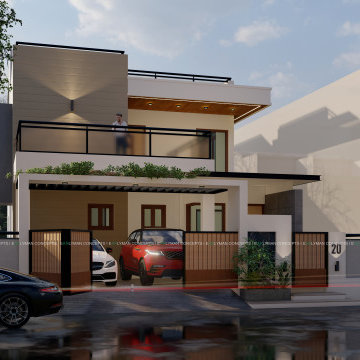
Elevation design of an upcoming residential project | Karur, Tamil Nadu
Site: 73' x 35'3" - 2573 sqft.
Total Built-up area: 3100 sqft.
Diseño de fachada de casa beige y blanca actual de tamaño medio de una planta con revestimiento de ladrillo, tejado plano y tejado de teja de barro
Diseño de fachada de casa beige y blanca actual de tamaño medio de una planta con revestimiento de ladrillo, tejado plano y tejado de teja de barro
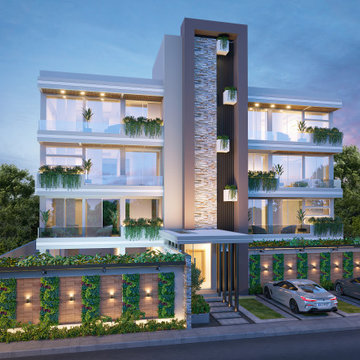
Ejemplo de fachada de piso beige y blanca minimalista con revestimientos combinados, tejado plano y escaleras
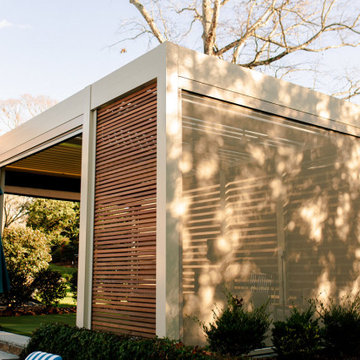
After four years of searching for the perfect spot, this avid golfer stumbled upon a unique solution - Azenco's R-Blade adjustable louvered roof pergola! This innovative structure was designed to provide both protection and accessibility for a high-tech golf simulator within an outdoor environment. It is also much more cost effective than renovating existing structures or building home additions costing upwards of $500K.
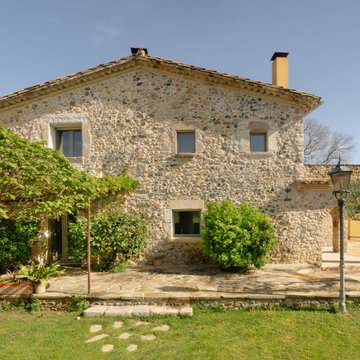
Ejemplo de fachada de casa beige y blanca rural grande de dos plantas con revestimiento de piedra, tejado a dos aguas, tejado de teja de barro y escaleras
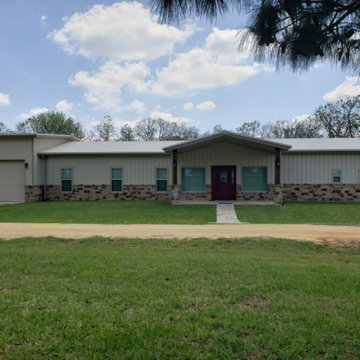
Our Coastal Series has also included an On-Grade Design concept for a more traditional feel for customers further Inland or Lakeside who are not at risk of high tidal surges or flooding. This Max Frame System will meet or exceed your local Building Code, Load Requirements and Windstorm Construction. Allow your coastal or lakeside dream to be built On-Grade to fit your properties elevation.
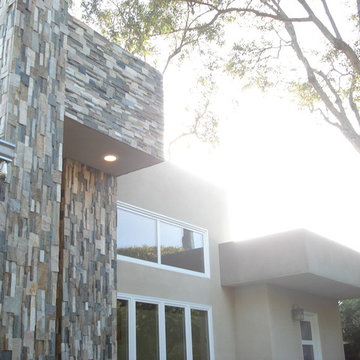
Ocean view custom home
Major remodel with new lifted high vault ceiling and ribbnon windows above clearstory http://ZenArchitect.com
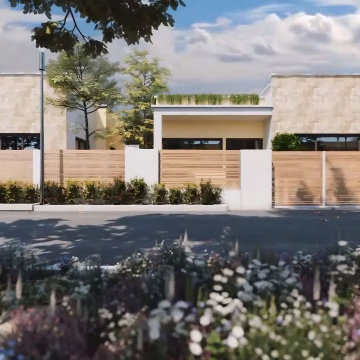
In the early days of the 3d architectural visualisation studio, the focus was on creating photo-realistic images of buildings that didn't yet exist. This allowed potential buyers or renters to see what their future home or office would look like.
Nowadays, the role of the 3d architectural visualizer has evolved. While still involved in the sale or rental of property, they are also heavily involved in the design process. By using 3d architectural visualization, architects and designers can explore different design options and make sure that the final product meets the needs of the client.
In this blog post, we will take a look at a recent project by a 3d architectural visualizer - the Visualize a Residential Colony in Meridian Idaho.
A 3D architectural visualisation is an important tool for architects and engineers. It allows them to create realistic images of their designs, which can be used to present their ideas to clients or investors.
The studio Visualize was commissioned to create a 3D visualisation of a proposed residential colony in Meridian, Idaho. The colony will be built on a site that is currently occupied by a golf course.
The studio used a variety of software to create the visualisation, including 3ds Max, V-Ray, and Photoshop. The finished product is a realistic and accurate representation of the proposed colony.
The 3D visualisation has been used to convince the local authorities to approve the project. It has also been used to help raise investment for the colony.
95 ideas para fachadas beigeS y blancas
1