1.246 ideas para fachadas beigeS y negras
Filtrar por
Presupuesto
Ordenar por:Popular hoy
1 - 20 de 1246 fotos

Inspired by the modern romanticism, blissful tranquility and harmonious elegance of Bobby McAlpine’s home designs, this custom home designed and built by Anthony Wilder Design/Build perfectly combines all these elements and more. With Southern charm and European flair, this new home was created through careful consideration of the needs of the multi-generational family who lives there.
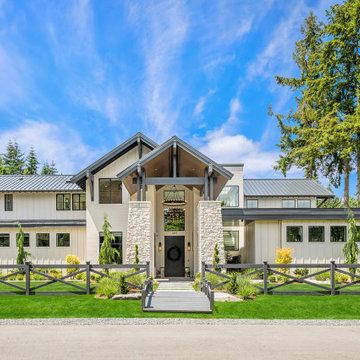
Bridle Trails dream contemporary farmhouse in Kirkland, WA. Custom-crafted and meticulously curated this estate has both form and function. It features beautiful interiors with dream amenities such as: an indoor basketball court, theater, wet bar, gym, hot tub, sauna, and more.
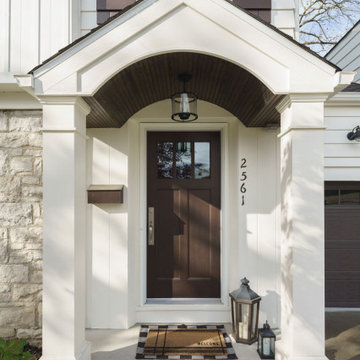
Exterior refresh - new paint, shutters, updated portico with stained barrel vaulted beadboard ceiling, entry & garage doors plus new lighting.
Upper Arlington OH 2020

Modelo de fachada de casa beige y negra rural grande de una planta con revestimiento de aglomerado de cemento, tejado a dos aguas, tejado de varios materiales y tablilla

Super insulated, energy efficient home with double stud construction and solar panels. Net Zero Energy home. Built in rural Wisconsin wooded site with 2-story great room and loft
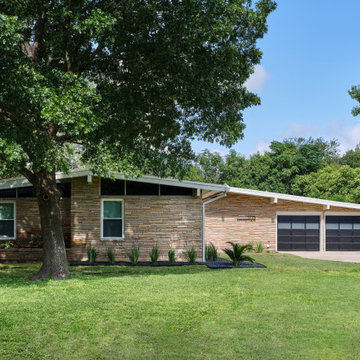
This 1959 Mid Century Modern Home was falling into disrepair, but the team at Haven Design and Construction could see the true potential. By preserving the beautiful original architectural details, such as the linear stacked stone and the clerestory windows, the team had a solid architectural base to build new and interesting details upon. New modern landscaping was installed and a new linear cedar fence surrounds the perimeter of the property.
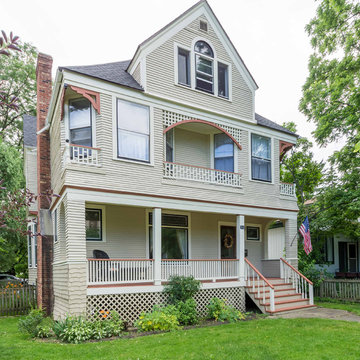
Modelo de fachada de casa beige y negra clásica grande de tres plantas con revestimiento de madera, tejado de teja de madera, tejado a dos aguas y tablilla
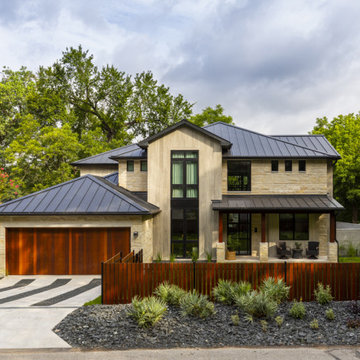
Ejemplo de fachada de casa beige y negra tradicional renovada de tamaño medio de dos plantas con revestimientos combinados y tejado de metal
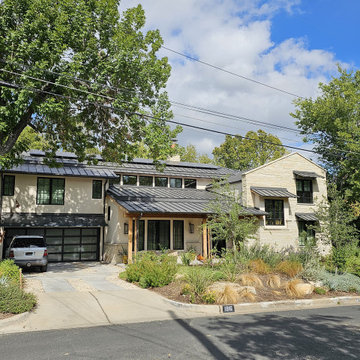
Ejemplo de fachada de casa beige y negra de tamaño medio de dos plantas con revestimiento de estuco y tejado de metal
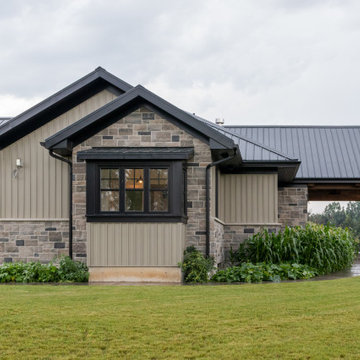
Diseño de fachada de casa beige y negra rural de tamaño medio de una planta con revestimientos combinados, tejado a dos aguas, tejado de metal y panel y listón

Inspired by the traditional Scandinavian architectural vernacular, we adopted various design elements and further expressed them with a robust materiality palette in a more contemporary manner.
– DGK Architects
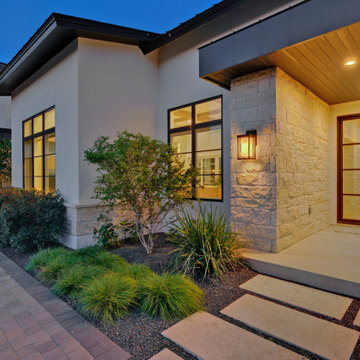
Imagen de fachada de casa beige y negra tradicional renovada grande de dos plantas con revestimiento de estuco y tejado de metal
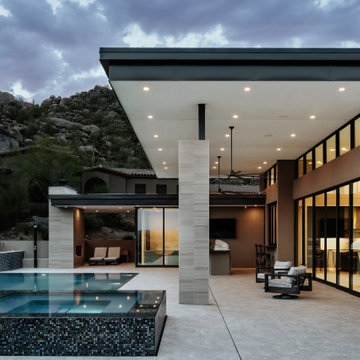
James Rear Covered Patio
Modelo de fachada de casa beige y negra contemporánea grande de una planta con revestimiento de estuco, tejado plano y tejado de metal
Modelo de fachada de casa beige y negra contemporánea grande de una planta con revestimiento de estuco, tejado plano y tejado de metal
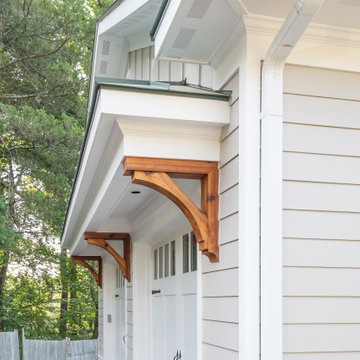
Custom remodel and build in the heart of Ruxton, Maryland. The foundation was kept and Eisenbrandt Companies remodeled the entire house with the design from Andy Niazy Architecture. A beautiful combination of painted brick and hardy siding, this home was built to stand the test of time. Accented with standing seam roofs and board and batten gambles. Custom garage doors with wood corbels. Marvin Elevate windows with a simplistic grid pattern. Blue stone walkway with old Carolina brick as its border. Versatex trim throughout.
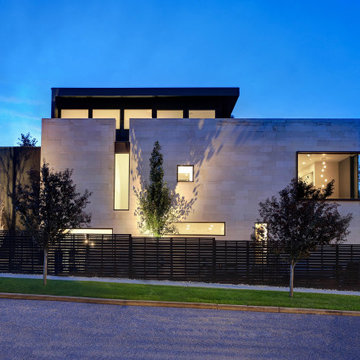
The Shoshone residence is envisioned as a monumental limestone volume that will house an eclectic collection of art and sculpture. The project examines unique lighting conditions throughout the day by utilizing a series of curved light scoops to direct and filter the illumination. These light scoops vary in size and shape in order to materialize a distinct set of experiences throughout the residence. The project rises three stories connecting the ground level neighboring community gardens to the city-wide panorama from the roof deck above. The vertical circulation linking these moments is contained within the largest light scoop monitor.
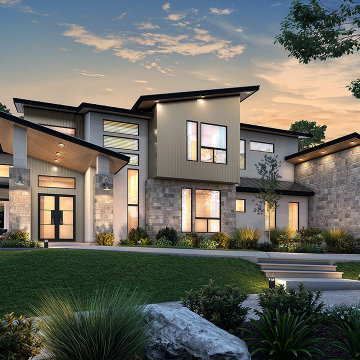
Diseño de fachada de casa beige y negra retro extra grande de dos plantas con revestimientos combinados, tejado de un solo tendido y tejado de metal
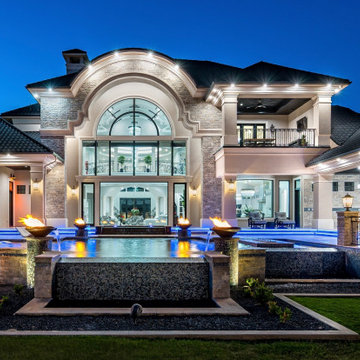
We love this backyard's fire features, the pool and spa, and luxury landscape design.
Foto de fachada de casa beige y negra moderna extra grande de dos plantas con revestimiento de ladrillo, tejado a cuatro aguas, tejado de teja de madera y teja
Foto de fachada de casa beige y negra moderna extra grande de dos plantas con revestimiento de ladrillo, tejado a cuatro aguas, tejado de teja de madera y teja
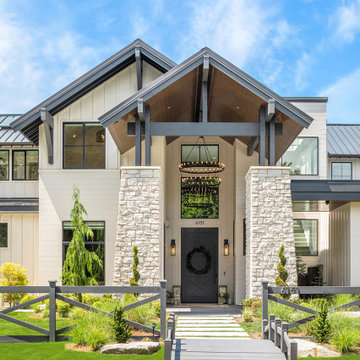
Bridle Trails dream contemporary farmhouse in Kirkland, WA. Custom-crafted and meticulously curated this estate has both form and function. It features beautiful interiors with dream amenities such as: an indoor basketball court, theater, wet bar, gym, hot tub, sauna, and more.
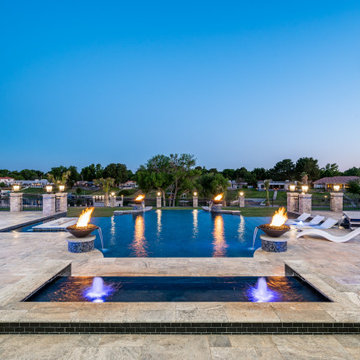
We love this backyard pool with a built-in spa, lounge area, fire features, and luxury landscaping.
Ejemplo de fachada de casa beige y negra minimalista extra grande de dos plantas con tejado a cuatro aguas y tejado de teja de madera
Ejemplo de fachada de casa beige y negra minimalista extra grande de dos plantas con tejado a cuatro aguas y tejado de teja de madera
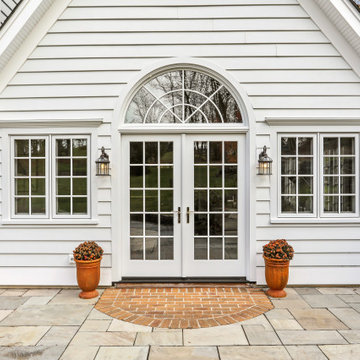
Custom Home Addition / Extension.
Foto de fachada de casa beige y negra clásica de tamaño medio de dos plantas con revestimientos combinados, tejado a dos aguas y tejado de teja de madera
Foto de fachada de casa beige y negra clásica de tamaño medio de dos plantas con revestimientos combinados, tejado a dos aguas y tejado de teja de madera
1.246 ideas para fachadas beigeS y negras
1