84.507 ideas para fachadas beigeS
Filtrar por
Presupuesto
Ordenar por:Popular hoy
121 - 140 de 84.507 fotos

Imagen de fachada de casa beige de estilo americano de tamaño medio de una planta con revestimiento de piedra, tejado plano y tejado de teja de madera

Exterior and entryway.
Foto de fachada beige de estilo americano grande de una planta con tejado plano y revestimiento de adobe
Foto de fachada beige de estilo americano grande de una planta con tejado plano y revestimiento de adobe
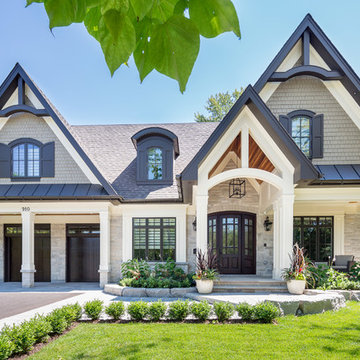
Jason Hartog
Modelo de fachada beige tradicional renovada grande de dos plantas con revestimiento de madera y tejado a dos aguas
Modelo de fachada beige tradicional renovada grande de dos plantas con revestimiento de madera y tejado a dos aguas
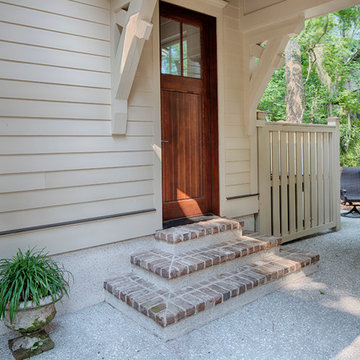
The best of past and present architectural styles combine in this welcoming, farmhouse-inspired design. Clad in low-maintenance siding, the distinctive exterior has plenty of street appeal, with its columned porch, multiple gables, shutters and interesting roof lines. Other exterior highlights included trusses over the garage doors, horizontal lap siding and brick and stone accents. The interior is equally impressive, with an open floor plan that accommodates today’s family and modern lifestyles. An eight-foot covered porch leads into a large foyer and a powder room. Beyond, the spacious first floor includes more than 2,000 square feet, with one side dominated by public spaces that include a large open living room, centrally located kitchen with a large island that seats six and a u-shaped counter plan, formal dining area that seats eight for holidays and special occasions and a convenient laundry and mud room. The left side of the floor plan contains the serene master suite, with an oversized master bath, large walk-in closet and 16 by 18-foot master bedroom that includes a large picture window that lets in maximum light and is perfect for capturing nearby views. Relax with a cup of morning coffee or an evening cocktail on the nearby covered patio, which can be accessed from both the living room and the master bedroom. Upstairs, an additional 900 square feet includes two 11 by 14-foot upper bedrooms with bath and closet and a an approximately 700 square foot guest suite over the garage that includes a relaxing sitting area, galley kitchen and bath, perfect for guests or in-laws.
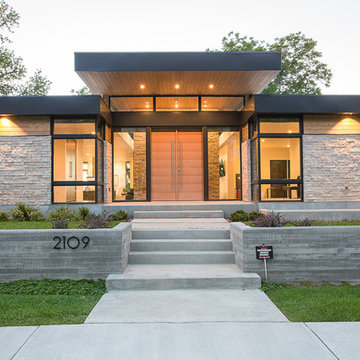
Imagen de fachada beige retro de tamaño medio de una planta con revestimiento de madera
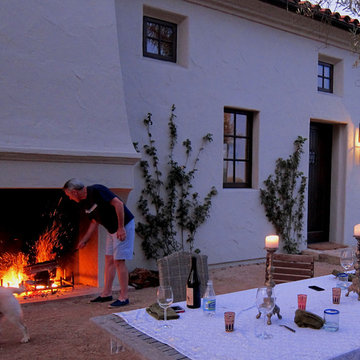
Design Consultant Jeff Doubét is the author of Creating Spanish Style Homes: Before & After – Techniques – Designs – Insights. The 240 page “Design Consultation in a Book” is now available. Please visit SantaBarbaraHomeDesigner.com for more info.
Jeff Doubét specializes in Santa Barbara style home and landscape designs. To learn more info about the variety of custom design services I offer, please visit SantaBarbaraHomeDesigner.com
Jeff Doubét is the Founder of Santa Barbara Home Design - a design studio based in Santa Barbara, California USA.
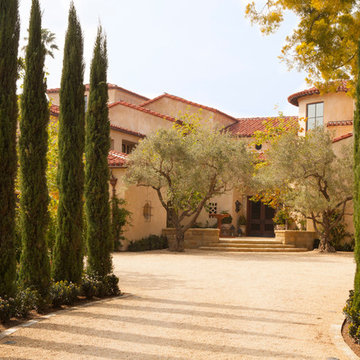
Ejemplo de fachada beige mediterránea extra grande de tres plantas con revestimiento de hormigón y tejado a cuatro aguas

Diseño de fachada de casa beige de estilo de casa de campo de tamaño medio de una planta con revestimiento de aglomerado de cemento, tejado a dos aguas y tejado de teja de madera
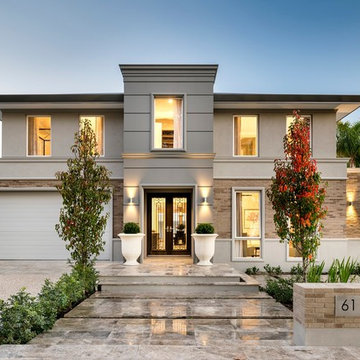
Joel Barbitta, DMAX Photography
Ejemplo de fachada beige clásica renovada de dos plantas con revestimientos combinados y tejado plano
Ejemplo de fachada beige clásica renovada de dos plantas con revestimientos combinados y tejado plano
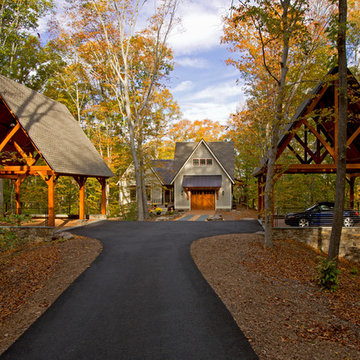
The design of this home was driven by the owners’ desire for a three-bedroom waterfront home that showcased the spectacular views and park-like setting. As nature lovers, they wanted their home to be organic, minimize any environmental impact on the sensitive site and embrace nature.
This unique home is sited on a high ridge with a 45° slope to the water on the right and a deep ravine on the left. The five-acre site is completely wooded and tree preservation was a major emphasis. Very few trees were removed and special care was taken to protect the trees and environment throughout the project. To further minimize disturbance, grades were not changed and the home was designed to take full advantage of the site’s natural topography. Oak from the home site was re-purposed for the mantle, powder room counter and select furniture.
The visually powerful twin pavilions were born from the need for level ground and parking on an otherwise challenging site. Fill dirt excavated from the main home provided the foundation. All structures are anchored with a natural stone base and exterior materials include timber framing, fir ceilings, shingle siding, a partial metal roof and corten steel walls. Stone, wood, metal and glass transition the exterior to the interior and large wood windows flood the home with light and showcase the setting. Interior finishes include reclaimed heart pine floors, Douglas fir trim, dry-stacked stone, rustic cherry cabinets and soapstone counters.
Exterior spaces include a timber-framed porch, stone patio with fire pit and commanding views of the Occoquan reservoir. A second porch overlooks the ravine and a breezeway connects the garage to the home.
Numerous energy-saving features have been incorporated, including LED lighting, on-demand gas water heating and special insulation. Smart technology helps manage and control the entire house.
Greg Hadley Photography
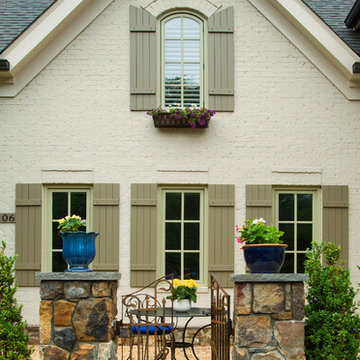
Hadley Photography
Foto de fachada beige clásica de dos plantas con revestimiento de ladrillo
Foto de fachada beige clásica de dos plantas con revestimiento de ladrillo
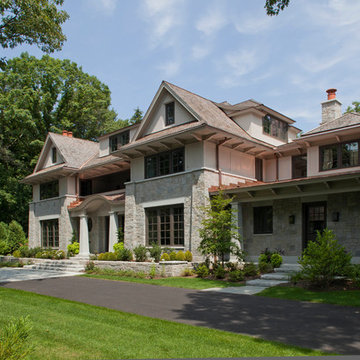
Exterior of Wellesley Country Home project. Architect: Morehouse MacDonald & Associates. Landscape Design: Gregory Lombardi Design. Photo: Sam Gray Photography
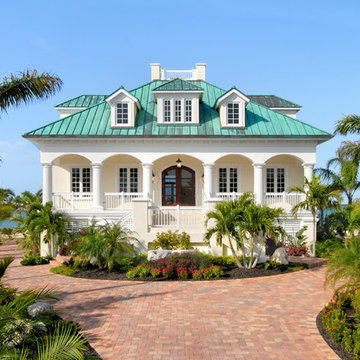
Front elevation of a custom home in Key West, Florida, USA.
Diseño de fachada de casa beige tropical grande de dos plantas con revestimiento de estuco y tejado de metal
Diseño de fachada de casa beige tropical grande de dos plantas con revestimiento de estuco y tejado de metal
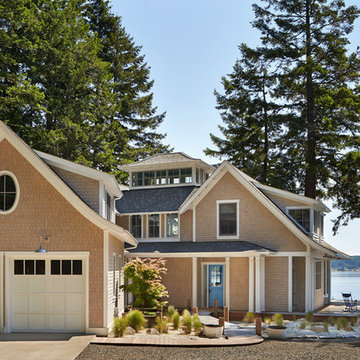
This four bedroom beach house in Washington's South Sound is all about growing up near the water's edge during summer's freedom from school. The owner's childhood was spent in a small cabin on this site with her parents and siblings. Now married and with children of her own, it was time to savor those childhood memories and create new ones in a house designed for generations to come.
At 3,200 square feet, including a whimsical Crow's Nest, the new summer cabin is much larger than the original cabin. The home is still about family and fun though. Above the 600 square foot water toys filled garage, there is a 500 square foot bunk room for friends and family. The bunk room is connected to the main house by an upper bridge where built-in storage frames a window seat overlooking the property.
Throughout the home are playful details drawing from the waterfront locale. Paddles are integrated into the stair railing, engineered flooring with a weathered look, marine cleats as hardware, a boardwalk to the main entry, and nautical lighting are found throughout the house.
Designed by BC&J Architecture.
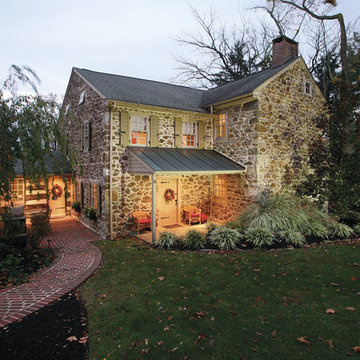
Chuck Bickford - Fine Homebuilding
Modelo de fachada beige campestre pequeña de dos plantas con revestimiento de piedra y tejado a dos aguas
Modelo de fachada beige campestre pequeña de dos plantas con revestimiento de piedra y tejado a dos aguas
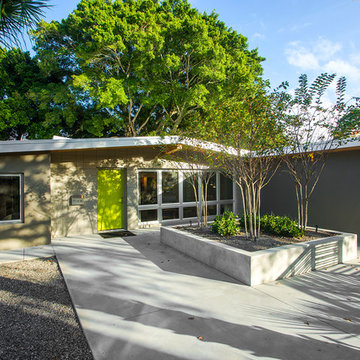
SRQ Magazine's Home of the Year 2015 Platinum Award for Best Bathroom, Best Kitchen, and Best Overall Renovation
Photo: Raif Fluker
Diseño de fachada beige vintage de una planta con revestimientos combinados
Diseño de fachada beige vintage de una planta con revestimientos combinados
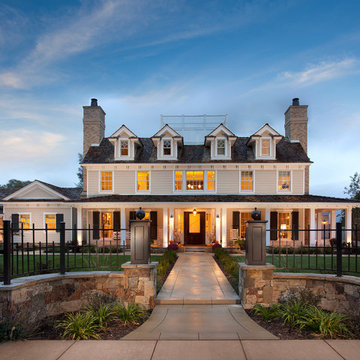
Joshua Caldwell
Imagen de fachada de casa beige tradicional grande de tres plantas con revestimientos combinados y tejado a dos aguas
Imagen de fachada de casa beige tradicional grande de tres plantas con revestimientos combinados y tejado a dos aguas
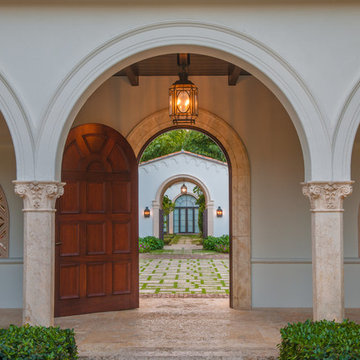
Front Entry
Photo Credit: Maxwell Mackenzie
Imagen de fachada beige mediterránea extra grande de dos plantas con revestimiento de estuco
Imagen de fachada beige mediterránea extra grande de dos plantas con revestimiento de estuco
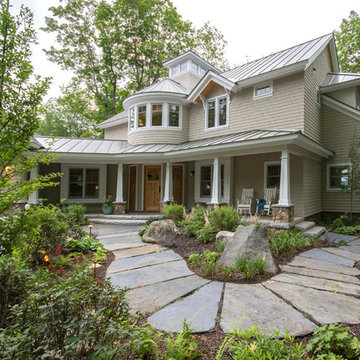
Bill Fish Photography
Imagen de fachada beige de estilo americano de tamaño medio de dos plantas con revestimiento de madera
Imagen de fachada beige de estilo americano de tamaño medio de dos plantas con revestimiento de madera
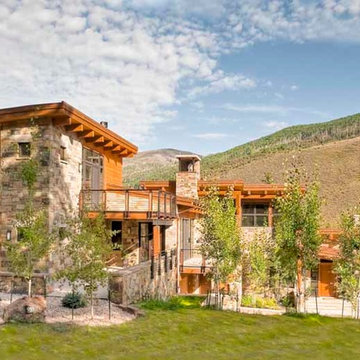
Ric Stovall
Foto de fachada de casa beige minimalista extra grande de tres plantas con revestimiento de piedra, tejado plano y tejado de metal
Foto de fachada de casa beige minimalista extra grande de tres plantas con revestimiento de piedra, tejado plano y tejado de metal
84.507 ideas para fachadas beigeS
7