637 ideas para fachadas beigeS eclécticas
Filtrar por
Presupuesto
Ordenar por:Popular hoy
61 - 80 de 637 fotos
Artículo 1 de 3
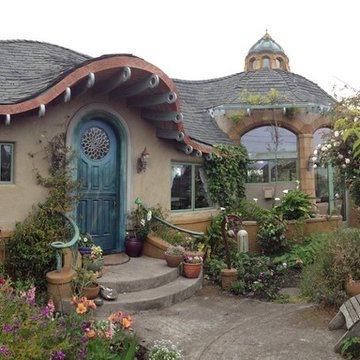
Modelo de fachada de casa beige bohemia de tamaño medio de una planta con revestimiento de estuco y tejado de teja de barro
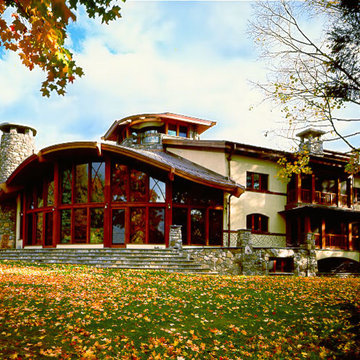
Ejemplo de fachada de casa beige ecléctica grande de dos plantas con revestimientos combinados
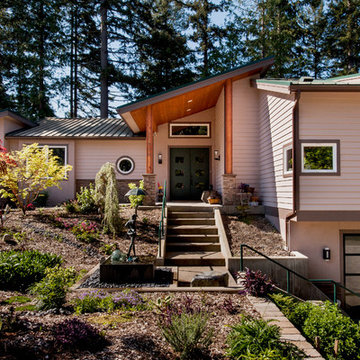
Modelo de fachada beige ecléctica grande de dos plantas con revestimiento de madera y tejado de un solo tendido
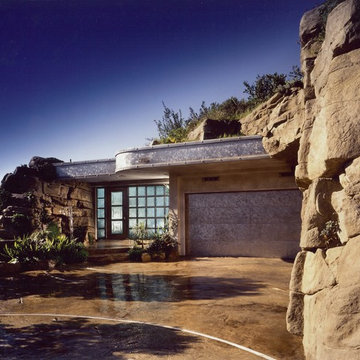
Aliso Creek Beach
Laguna Beach, California
Imagen de fachada beige bohemia grande de una planta con revestimiento de piedra
Imagen de fachada beige bohemia grande de una planta con revestimiento de piedra
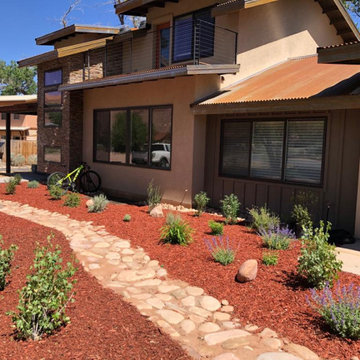
Foto de fachada de casa bifamiliar beige y marrón bohemia de tamaño medio de dos plantas con revestimiento de estuco, tejado a dos aguas, tejado de metal y panel y listón
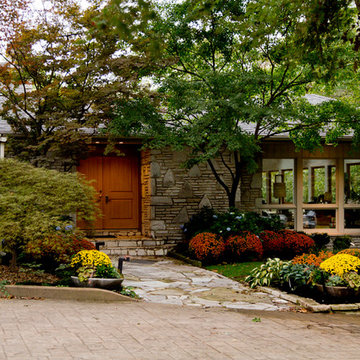
Ejemplo de fachada de casa beige bohemia de tamaño medio de tres plantas con revestimientos combinados
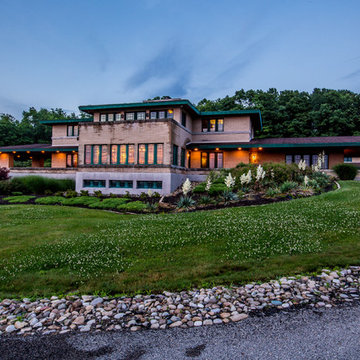
**Frank Lloyd Wright Inspired Estate** 142 Horseshoe Drive is integral with the surrounding landscape, hidden in the private coveted hills of South Buffalo Township, nestled on 20 acres of gated land. The horizontal lines, flat or hipped roofs with broad eaves, windows assembled in horizontal bands, solid construction, craftsmanship, and it's simple restraint of the use of decoration allows immense amounts of light throughout the home, exposing the natural elements that have been brought inside. Balancing stone and wood in organic design. Just some of the extraordinary features of this estate include a field geothermal heating and cooling system which allow this 9,000 SF home be economically heated and cooled! This home is also handicapped accessible and includes an elevator. There is a 4 car detached garage along with another large building that was used as R.V. Storage. The list is too long and will be listed out with all the details.
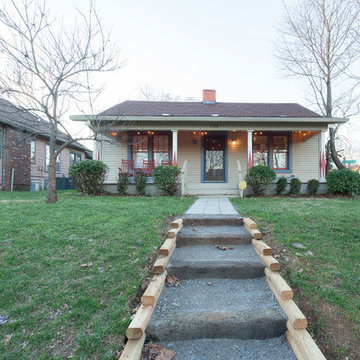
Interior Designer: Marilyn Kimberly
Project Client: Atlas360
Photographer: Matt Muller Photography
Diseño de fachada beige ecléctica pequeña de una planta con tejado a dos aguas y revestimiento de madera
Diseño de fachada beige ecléctica pequeña de una planta con tejado a dos aguas y revestimiento de madera
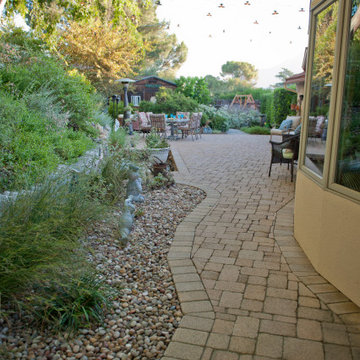
Even at it's most narrow point, where brick pavers transform from patio to walkway, there is 10 feet of defensible space for the home. While embers may collect in the intersection of brick and stucco, these materials are among the best at fighting ignition. Photo: Lesly Hall Photography
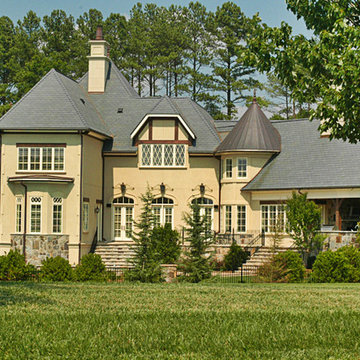
You expect plenty of special features and extras in a home this size, and this Gothic style home delivers on every level. Start with the awe-inspiring downstairs master suite, with large his and her’s walk-in closets, and a bath area that will take your breath away. The master suite opens onto an enormous terrace that has an adjacent covered terrace and a bar area. And what will you serve in the bar area? How about a choice vintage from your large wine cellar. Yes, this house really does have it all. Other popular features downstairs include a large gourmet kitchen with a breakfast area and a keeping room, a formal dining hall, a home office and study. There are four suites upstairs, plus an incredible 650-square-foot game room, along with a study. If all this space isn’t enough, an optional basement is available.
Rear Exterior
First Floor Heated: 3,968
Master Suite: Down
Second Floor Heated: 2,507
Baths: 6.5
Third Floor Heated:
Main Floor Ceiling: 10′
Total Heated Area: 6,475
Specialty Rooms: Game Room, Wine Cellar
Garages: Four
Bedrooms: Five
Footprint: 160′-4″ x 81′-4″
www.edgplancollection.com
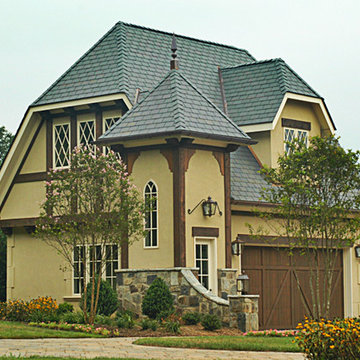
You expect plenty of special features and extras in a home this size, and this Gothic style home delivers on every level. Start with the awe-inspiring downstairs master suite, with large his and her’s walk-in closets, and a bath area that will take your breath away. The master suite opens onto an enormous terrace that has an adjacent covered terrace and a bar area. And what will you serve in the bar area? How about a choice vintage from your large wine cellar. Yes, this house really does have it all. Other popular features downstairs include a large gourmet kitchen with a breakfast area and a keeping room, a formal dining hall, a home office and study. There are four suites upstairs, plus an incredible 650-square-foot game room, along with a study. If all this space isn’t enough, an optional basement is available.
Garage Exterior
First Floor Heated: 3,968
Master Suite: Down
Second Floor Heated: 2,507
Baths: 6.5
Third Floor Heated:
Main Floor Ceiling: 10′
Total Heated Area: 6,475
Specialty Rooms: Game Room, Wine Cellar
Garages: Four
Bedrooms: Five
Footprint: 160′-4″ x 81′-4″
www.edgplancollection.com
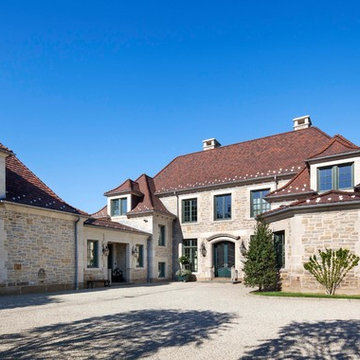
The architecture borrows from French provincial examples: simple symmetrical geometries classically proportioned and unencumbered by ornamental embellishments converge in an alluring composition of robust flaxen-hued stone walls, deep green handcrafted French casement windows, and rich tones of red clay roof tiles. Cut limestone quoins accent corners and openings.
Woodruff Brown Photography
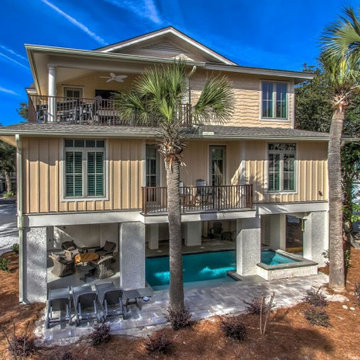
The rear elevations with partial views out to the ocean. Note how the pool is tucked under the house to provide an escape from the sun. The rear build to line is at the palm trees so we had little space for a pool. WE decided to extend the sitting area out to the palms and move the pool to under the house.
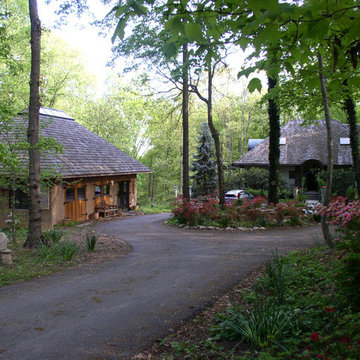
Griffins Gate is a beautiful 3,200 square foot energy independent passive solar home with a separate 1,200 square foot studio built on 5 ½ acres in Montgomery County, Maryland. The home was designed to be energy independent and in complete harmony with nature; to be all natural, non-toxic, and organic for the health of the owners. The walls and roof are insulated with recycled newspaper. The home faces south to maximize the passive solar benefit, with engineered overhangs shading the windows all summer to minimize the cooling load. In tandem with an energy efficient high mass fireplace, a geothermal heat pump warms the radiant floor in the winter. In the summer, cool water is circulated from the well through the radiant floor and a fan coil unit cools the air in the home.
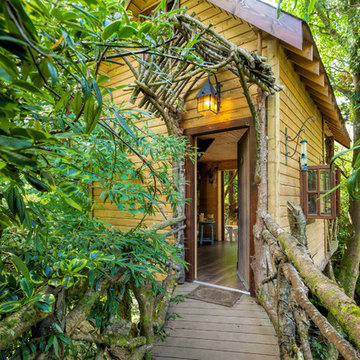
Damien Kelly Photography
Imagen de fachada beige ecléctica de una planta con revestimiento de madera
Imagen de fachada beige ecléctica de una planta con revestimiento de madera
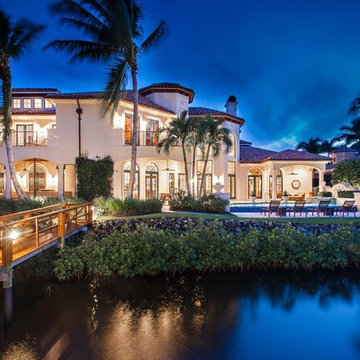
Captured To Sell
Ejemplo de fachada beige bohemia grande de dos plantas con revestimiento de estuco
Ejemplo de fachada beige bohemia grande de dos plantas con revestimiento de estuco
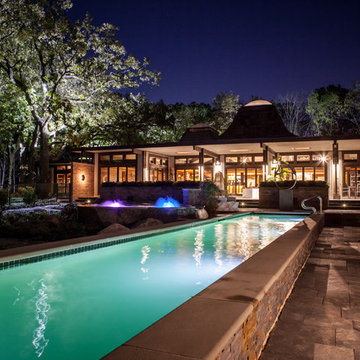
Download our free ebook, Remodeling a House, Creating a Home. DOWNLOAD NOW
Studio West Photography
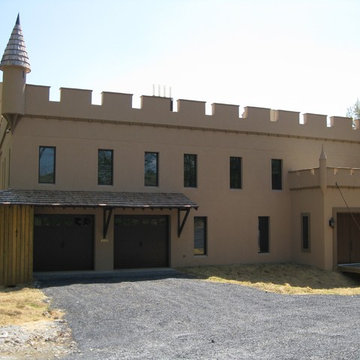
Here you can see the finished stucco exterior on the garage side. The garage is a suspended slab over the basement. The owner helped us with these by making the rough structure out of old wire spools.
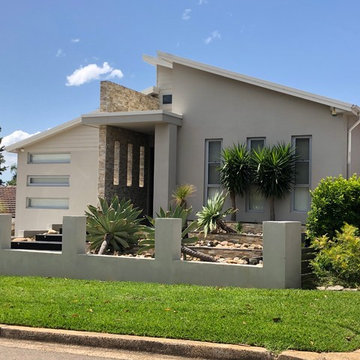
Imagen de fachada de casa beige bohemia de tamaño medio de una planta con revestimiento de hormigón, tejado plano y tejado de metal
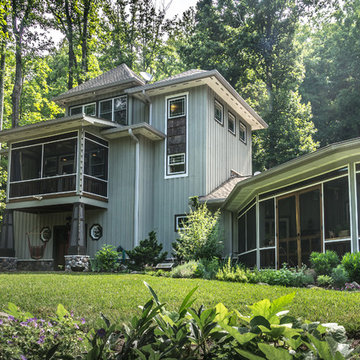
We built the original, multi-sided Deltec home for this client in 2009. After a few years, they asked us to add on a traditionally-constructed expansion of two stories, plus 3 third-story tower. Over time, we've constructed a pottery/art studio, a kiln house, storage building, and most recently, a 1,200 sq. ft. Deltec shop to house tools for the owner’s hobby—welding. The secluded compound is far, far off the beaten path, at the end of a one-lane mountain road. Their retirement lifestyle and decorating tastes are traditional casual.
637 ideas para fachadas beigeS eclécticas
4