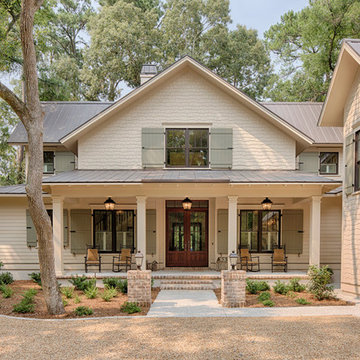49.597 ideas para fachadas beigeS de dos plantas
Filtrar por
Presupuesto
Ordenar por:Popular hoy
61 - 80 de 49.597 fotos
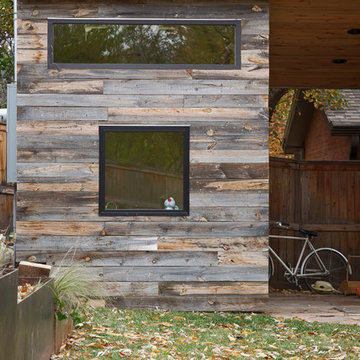
This Boulder, Colorado remodel by fuentesdesign demonstrates the possibility of renewal in American suburbs, and Passive House design principles. Once an inefficient single story 1,000 square-foot ranch house with a forced air furnace, has been transformed into a two-story, solar powered 2500 square-foot three bedroom home ready for the next generation.
The new design for the home is modern with a sustainable theme, incorporating a palette of natural materials including; reclaimed wood finishes, FSC-certified pine Zola windows and doors, and natural earth and lime plasters that soften the interior and crisp contemporary exterior with a flavor of the west. A Ninety-percent efficient energy recovery fresh air ventilation system provides constant filtered fresh air to every room. The existing interior brick was removed and replaced with insulation. The remaining heating and cooling loads are easily met with the highest degree of comfort via a mini-split heat pump, the peak heat load has been cut by a factor of 4, despite the house doubling in size. During the coldest part of the Colorado winter, a wood stove for ambiance and low carbon back up heat creates a special place in both the living and kitchen area, and upstairs loft.
This ultra energy efficient home relies on extremely high levels of insulation, air-tight detailing and construction, and the implementation of high performance, custom made European windows and doors by Zola Windows. Zola’s ThermoPlus Clad line, which boasts R-11 triple glazing and is thermally broken with a layer of patented German Purenit®, was selected for the project. These windows also provide a seamless indoor/outdoor connection, with 9′ wide folding doors from the dining area and a matching 9′ wide custom countertop folding window that opens the kitchen up to a grassy court where mature trees provide shade and extend the living space during the summer months.
With air-tight construction, this home meets the Passive House Retrofit (EnerPHit) air-tightness standard of
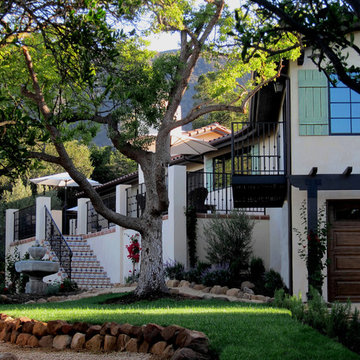
Design Consultant Jeff Doubét is the author of Creating Spanish Style Homes: Before & After – Techniques – Designs – Insights. The 240 page “Design Consultation in a Book” is now available. Please visit SantaBarbaraHomeDesigner.com for more info.
Jeff Doubét specializes in Santa Barbara style home and landscape designs. To learn more info about the variety of custom design services I offer, please visit SantaBarbaraHomeDesigner.com
Jeff Doubét is the Founder of Santa Barbara Home Design - a design studio based in Santa Barbara, California USA.
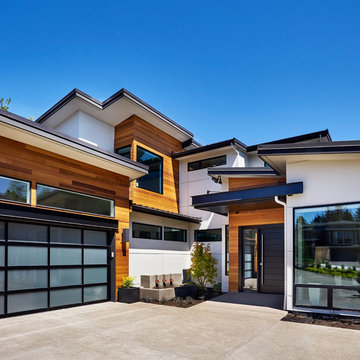
Blackstone Edge Photography
Modelo de fachada beige actual extra grande de dos plantas con revestimientos combinados y tejado plano
Modelo de fachada beige actual extra grande de dos plantas con revestimientos combinados y tejado plano
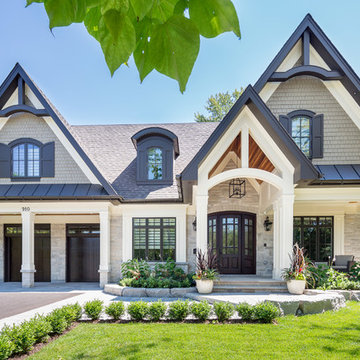
Jason Hartog
Modelo de fachada beige tradicional renovada grande de dos plantas con revestimiento de madera y tejado a dos aguas
Modelo de fachada beige tradicional renovada grande de dos plantas con revestimiento de madera y tejado a dos aguas
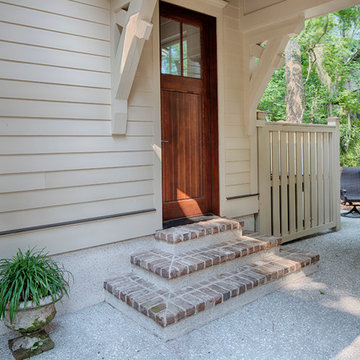
The best of past and present architectural styles combine in this welcoming, farmhouse-inspired design. Clad in low-maintenance siding, the distinctive exterior has plenty of street appeal, with its columned porch, multiple gables, shutters and interesting roof lines. Other exterior highlights included trusses over the garage doors, horizontal lap siding and brick and stone accents. The interior is equally impressive, with an open floor plan that accommodates today’s family and modern lifestyles. An eight-foot covered porch leads into a large foyer and a powder room. Beyond, the spacious first floor includes more than 2,000 square feet, with one side dominated by public spaces that include a large open living room, centrally located kitchen with a large island that seats six and a u-shaped counter plan, formal dining area that seats eight for holidays and special occasions and a convenient laundry and mud room. The left side of the floor plan contains the serene master suite, with an oversized master bath, large walk-in closet and 16 by 18-foot master bedroom that includes a large picture window that lets in maximum light and is perfect for capturing nearby views. Relax with a cup of morning coffee or an evening cocktail on the nearby covered patio, which can be accessed from both the living room and the master bedroom. Upstairs, an additional 900 square feet includes two 11 by 14-foot upper bedrooms with bath and closet and a an approximately 700 square foot guest suite over the garage that includes a relaxing sitting area, galley kitchen and bath, perfect for guests or in-laws.
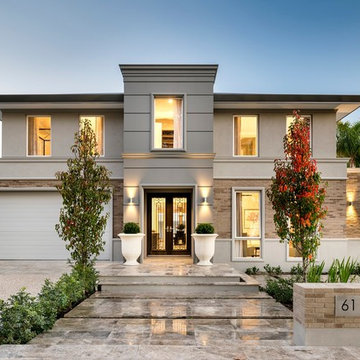
Joel Barbitta, DMAX Photography
Ejemplo de fachada beige clásica renovada de dos plantas con revestimientos combinados y tejado plano
Ejemplo de fachada beige clásica renovada de dos plantas con revestimientos combinados y tejado plano
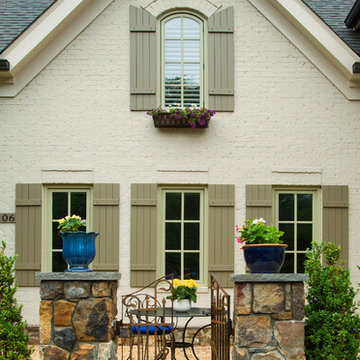
Hadley Photography
Foto de fachada beige clásica de dos plantas con revestimiento de ladrillo
Foto de fachada beige clásica de dos plantas con revestimiento de ladrillo
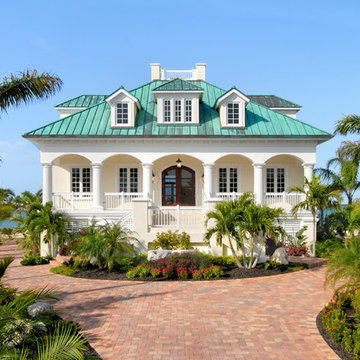
Front elevation of a custom home in Key West, Florida, USA.
Diseño de fachada de casa beige tropical grande de dos plantas con revestimiento de estuco y tejado de metal
Diseño de fachada de casa beige tropical grande de dos plantas con revestimiento de estuco y tejado de metal
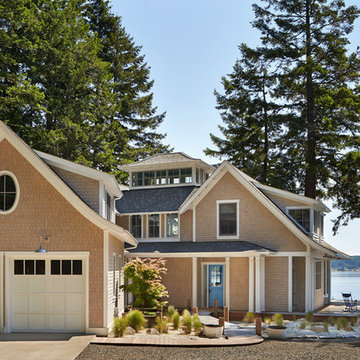
This four bedroom beach house in Washington's South Sound is all about growing up near the water's edge during summer's freedom from school. The owner's childhood was spent in a small cabin on this site with her parents and siblings. Now married and with children of her own, it was time to savor those childhood memories and create new ones in a house designed for generations to come.
At 3,200 square feet, including a whimsical Crow's Nest, the new summer cabin is much larger than the original cabin. The home is still about family and fun though. Above the 600 square foot water toys filled garage, there is a 500 square foot bunk room for friends and family. The bunk room is connected to the main house by an upper bridge where built-in storage frames a window seat overlooking the property.
Throughout the home are playful details drawing from the waterfront locale. Paddles are integrated into the stair railing, engineered flooring with a weathered look, marine cleats as hardware, a boardwalk to the main entry, and nautical lighting are found throughout the house.
Designed by BC&J Architecture.
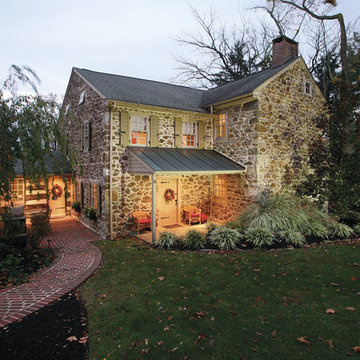
Chuck Bickford - Fine Homebuilding
Modelo de fachada beige campestre pequeña de dos plantas con revestimiento de piedra y tejado a dos aguas
Modelo de fachada beige campestre pequeña de dos plantas con revestimiento de piedra y tejado a dos aguas
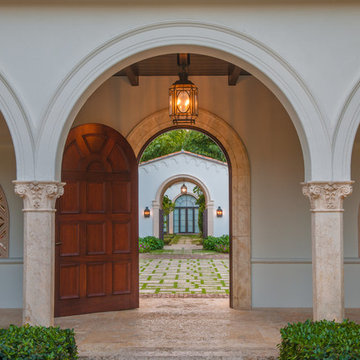
Front Entry
Photo Credit: Maxwell Mackenzie
Imagen de fachada beige mediterránea extra grande de dos plantas con revestimiento de estuco
Imagen de fachada beige mediterránea extra grande de dos plantas con revestimiento de estuco
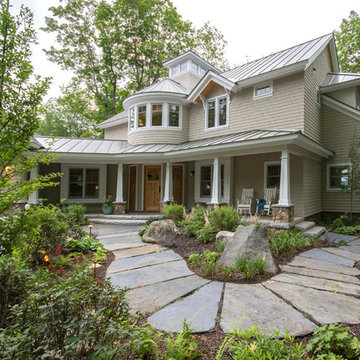
Bill Fish Photography
Imagen de fachada beige de estilo americano de tamaño medio de dos plantas con revestimiento de madera
Imagen de fachada beige de estilo americano de tamaño medio de dos plantas con revestimiento de madera
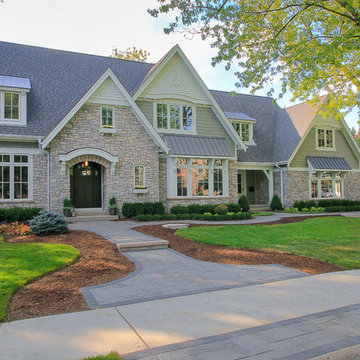
Hellyer Custom Builders
Diseño de fachada de casa beige clásica de tamaño medio de dos plantas con revestimiento de piedra, tejado a dos aguas y tejado de teja de madera
Diseño de fachada de casa beige clásica de tamaño medio de dos plantas con revestimiento de piedra, tejado a dos aguas y tejado de teja de madera
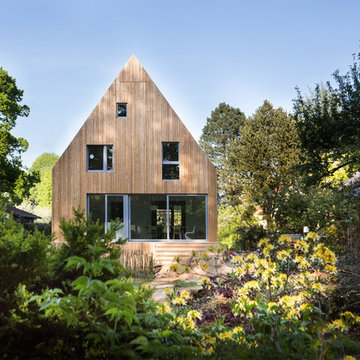
Entwurf und Bau: Christian Stolz /
Foto: Frank Jasper
Foto de fachada beige contemporánea grande de dos plantas con revestimiento de madera
Foto de fachada beige contemporánea grande de dos plantas con revestimiento de madera
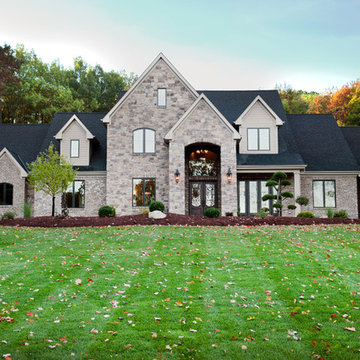
Imagen de fachada beige clásica renovada extra grande de dos plantas con revestimientos combinados
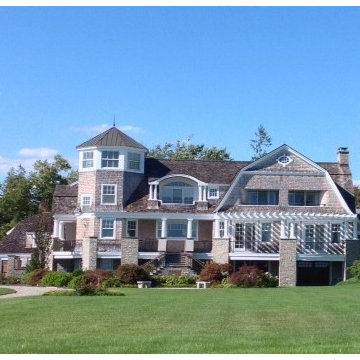
The front of this transitional Connecticut shoreline waterfront home beckons you to relax. Tons of windows allow for ample light to stream in while covered porches add that much needed shade in the summer. The expansive lawn and landscaping top off this premier residence.

Ian Harding
Imagen de fachada beige contemporánea de dos plantas con revestimiento de ladrillo
Imagen de fachada beige contemporánea de dos plantas con revestimiento de ladrillo
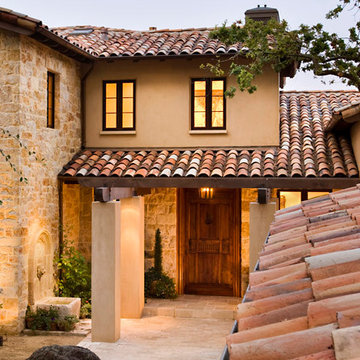
Modelo de fachada beige mediterránea grande de dos plantas con revestimiento de piedra

Cella Architecture - Erich Karp, AIA
Laurelhurst
Portland, OR
This new Tudor Revival styled home, situated in Portland’s Laurelhurst area, was designed to blend with one of the city’s distinctive old neighborhoods. While there are a variety of existing house styles along the nearby streets, the Tudor Revival style with its characteristic steeply pitched roof lines, arched doorways, and heavy chimneys occurs throughout the neighborhood and was the ideal style choice for the new home. The house was conceived with a steeply pitched asymmetric gable facing the street with the longer rake sweeping down in a gentle arc to stop near the entry. The front door is sheltered by a gracefully arched canopy supported by twin wooden corbels. Additional details such as the stuccoed walls with their decorative banding that wraps the house or the flare of the stucco hood over the second floor windows or the use of unique materials such as the Old Carolina brick window sills and entry porch paving add to the character of the house. But while the form and details for the home are drawn from styles of the last century, the home is certainly of this era with noticeably cleaner lines, details, and configuration than would occur in older variants of the style.
49.597 ideas para fachadas beigeS de dos plantas
4
