15.700 ideas para fachadas beigeS con revestimientos combinados
Filtrar por
Presupuesto
Ordenar por:Popular hoy
41 - 60 de 15.700 fotos
Artículo 1 de 3
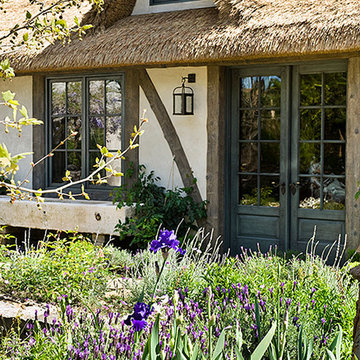
Thatched Roof Garage and garden area
Diseño de fachada beige clásica grande de dos plantas con revestimientos combinados y tejado de teja de madera
Diseño de fachada beige clásica grande de dos plantas con revestimientos combinados y tejado de teja de madera

Who says green and sustainable design has to look like it? Designed to emulate the owner’s favorite country club, this fine estate home blends in with the natural surroundings of it’s hillside perch, and is so intoxicatingly beautiful, one hardly notices its numerous energy saving and green features.
Durable, natural and handsome materials such as stained cedar trim, natural stone veneer, and integral color plaster are combined with strong horizontal roof lines that emphasize the expansive nature of the site and capture the “bigness” of the view. Large expanses of glass punctuated with a natural rhythm of exposed beams and stone columns that frame the spectacular views of the Santa Clara Valley and the Los Gatos Hills.
A shady outdoor loggia and cozy outdoor fire pit create the perfect environment for relaxed Saturday afternoon barbecues and glitzy evening dinner parties alike. A glass “wall of wine” creates an elegant backdrop for the dining room table, the warm stained wood interior details make the home both comfortable and dramatic.
The project’s energy saving features include:
- a 5 kW roof mounted grid-tied PV solar array pays for most of the electrical needs, and sends power to the grid in summer 6 year payback!
- all native and drought-tolerant landscaping reduce irrigation needs
- passive solar design that reduces heat gain in summer and allows for passive heating in winter
- passive flow through ventilation provides natural night cooling, taking advantage of cooling summer breezes
- natural day-lighting decreases need for interior lighting
- fly ash concrete for all foundations
- dual glazed low e high performance windows and doors
Design Team:
Noel Cross+Architects - Architect
Christopher Yates Landscape Architecture
Joanie Wick – Interior Design
Vita Pehar - Lighting Design
Conrado Co. – General Contractor
Marion Brenner – Photography

New Craftsman style home, approx 3200sf on 60' wide lot. Views from the street, highlighting front porch, large overhangs, Craftsman detailing. Photos by Robert McKendrick Photography.

Façade avant / Front Facade
Ejemplo de fachada de casa beige y gris actual de tamaño medio de dos plantas con revestimientos combinados, tejado a dos aguas y tejado de teja de madera
Ejemplo de fachada de casa beige y gris actual de tamaño medio de dos plantas con revestimientos combinados, tejado a dos aguas y tejado de teja de madera
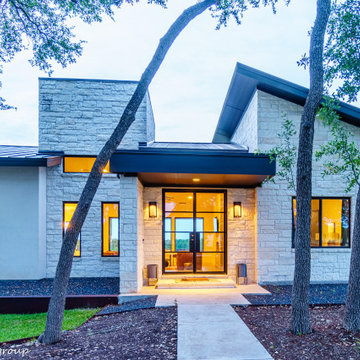
Front Entry Detail
Imagen de fachada de casa beige minimalista grande de una planta con revestimientos combinados, tejado de un solo tendido y tejado de metal
Imagen de fachada de casa beige minimalista grande de una planta con revestimientos combinados, tejado de un solo tendido y tejado de metal
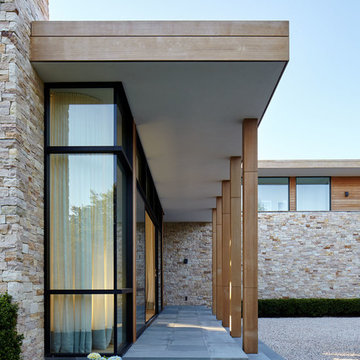
Side view of front courtyard with 12' high entry. Windows by Fleetwood.
Modelo de fachada de casa beige moderna grande de dos plantas con revestimientos combinados, tejado plano y tejado de varios materiales
Modelo de fachada de casa beige moderna grande de dos plantas con revestimientos combinados, tejado plano y tejado de varios materiales
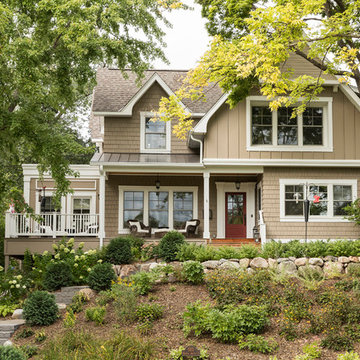
Spacecrafting Photography, Inc.
Modelo de fachada de casa beige clásica de dos plantas con revestimientos combinados, tejado a dos aguas y tejado de teja de madera
Modelo de fachada de casa beige clásica de dos plantas con revestimientos combinados, tejado a dos aguas y tejado de teja de madera
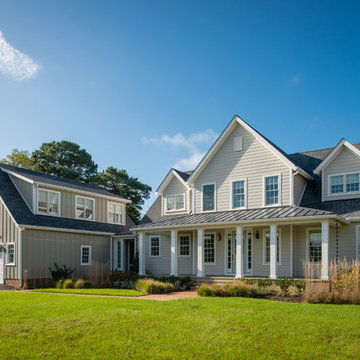
Imagen de fachada de casa beige de estilo de casa de campo extra grande de dos plantas con revestimientos combinados, tejado a dos aguas y tejado de teja de madera
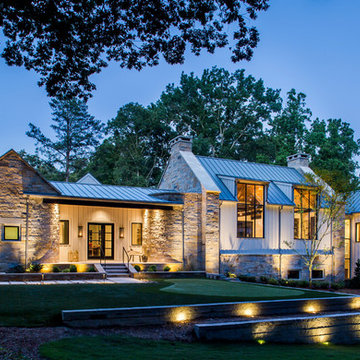
Jeff Herr Photography
Imagen de fachada de casa beige de estilo de casa de campo extra grande de una planta con revestimientos combinados y tejado de metal
Imagen de fachada de casa beige de estilo de casa de campo extra grande de una planta con revestimientos combinados y tejado de metal

Foto de fachada de casa beige mediterránea extra grande a niveles con revestimientos combinados, tejado a cuatro aguas y tejado de teja de barro
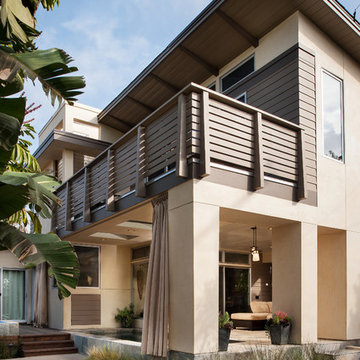
Foto de fachada de casa beige retro de tamaño medio de dos plantas con revestimientos combinados, tejado a cuatro aguas y tejado de teja de madera

This 2 story home with a first floor Master Bedroom features a tumbled stone exterior with iron ore windows and modern tudor style accents. The Great Room features a wall of built-ins with antique glass cabinet doors that flank the fireplace and a coffered beamed ceiling. The adjacent Kitchen features a large walnut topped island which sets the tone for the gourmet kitchen. Opening off of the Kitchen, the large Screened Porch entertains year round with a radiant heated floor, stone fireplace and stained cedar ceiling. Photo credit: Picture Perfect Homes
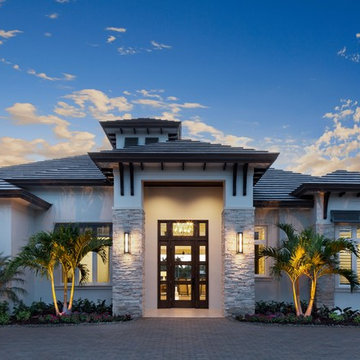
Modelo de fachada de casa beige clásica renovada extra grande de una planta con revestimientos combinados
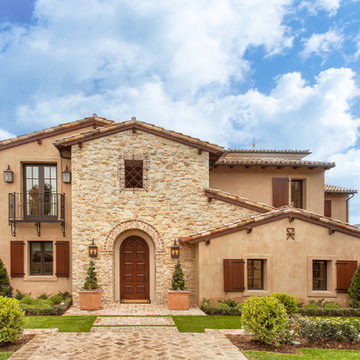
Modelo de fachada de casa beige mediterránea de dos plantas con revestimientos combinados, tejado a dos aguas y tejado de teja de barro
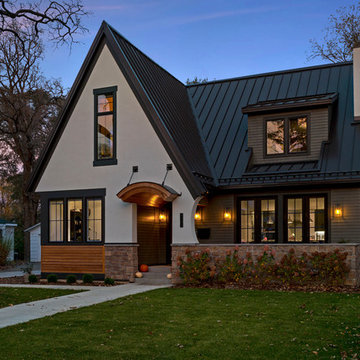
This modern Tudor styled home features a stucco, stone, and siding exterior. The roof standing seam metal. The barrel eyebrow above the front door is wood accents which compliments thee left side of the home's siding. Photo by Space Crafting
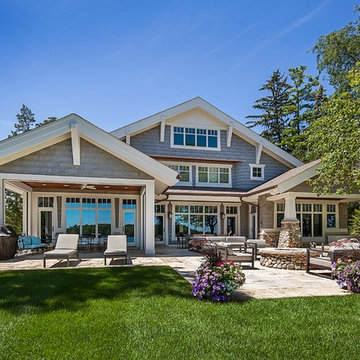
Inspired by the surrounding landscape, the Craftsman/Prairie style is one of the few truly American architectural styles. It was developed around the turn of the century by a group of Midwestern architects and continues to be among the most comfortable of all American-designed architecture more than a century later, one of the main reasons it continues to attract architects and homeowners today. Oxbridge builds on that solid reputation, drawing from Craftsman/Prairie and classic Farmhouse styles. Its handsome Shingle-clad exterior includes interesting pitched rooflines, alternating rows of cedar shake siding, stone accents in the foundation and chimney and distinctive decorative brackets. Repeating triple windows add interest to the exterior while keeping interior spaces open and bright. Inside, the floor plan is equally impressive. Columns on the porch and a custom entry door with sidelights and decorative glass leads into a spacious 2,900-square-foot main floor, including a 19 by 24-foot living room with a period-inspired built-ins and a natural fireplace. While inspired by the past, the home lives for the present, with open rooms and plenty of storage throughout. Also included is a 27-foot-wide family-style kitchen with a large island and eat-in dining and a nearby dining room with a beadboard ceiling that leads out onto a relaxing 240-square-foot screen porch that takes full advantage of the nearby outdoors and a private 16 by 20-foot master suite with a sloped ceiling and relaxing personal sitting area. The first floor also includes a large walk-in closet, a home management area and pantry to help you stay organized and a first-floor laundry area. Upstairs, another 1,500 square feet awaits, with a built-ins and a window seat at the top of the stairs that nod to the home’s historic inspiration. Opt for three family bedrooms or use one of the three as a yoga room; the upper level also includes attic access, which offers another 500 square feet, perfect for crafts or a playroom. More space awaits in the lower level, where another 1,500 square feet (and an additional 1,000) include a recreation/family room with nine-foot ceilings, a wine cellar and home office.
Photographer: Jeff Garland

Welcome home to the Remington. This breath-taking two-story home is an open-floor plan dream. Upon entry you'll walk into the main living area with a gourmet kitchen with easy access from the garage. The open stair case and lot give this popular floor plan a spacious feel that can't be beat. Call Visionary Homes for details at 435-228-4702. Agents welcome!
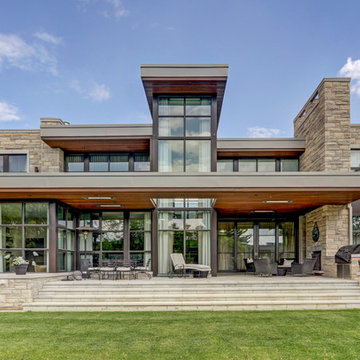
Foto de fachada beige minimalista grande de dos plantas con revestimientos combinados y tejado plano
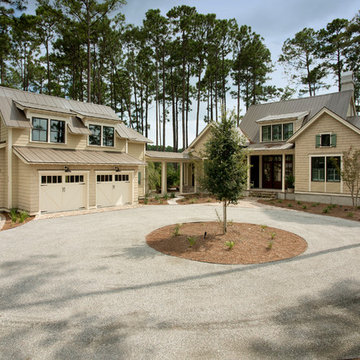
Modelo de fachada beige marinera de tamaño medio de dos plantas con revestimientos combinados y tejado a dos aguas
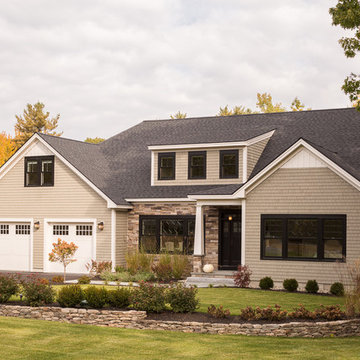
Jeff Roberts
Ejemplo de fachada beige de estilo americano de tamaño medio de dos plantas con revestimientos combinados y tejado a dos aguas
Ejemplo de fachada beige de estilo americano de tamaño medio de dos plantas con revestimientos combinados y tejado a dos aguas
15.700 ideas para fachadas beigeS con revestimientos combinados
3