344 ideas para fachadas beigeS con revestimiento de metal
Filtrar por
Presupuesto
Ordenar por:Popular hoy
1 - 20 de 344 fotos
Artículo 1 de 3
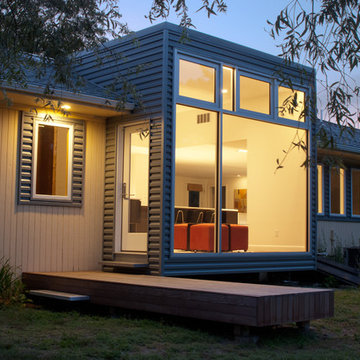
Renovation of a 1940's ranch house which inserts a new steel and glass volume between the existing house and carport. The new volume is taller in the back in order to create a more expansive interior within the otherwise compressed horizontality of the ranch house. The large expanse of glass looks out onto a private yard and frames the domestic activities of the kitchen within.

This historic home in Eastport section of Annapolis has a three color scheme. The red door and shutter color provides the pop against the tan siding. The porch floor is painted black with white trim.
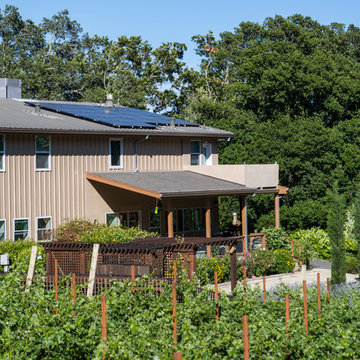
Foto de fachada de casa beige contemporánea grande de dos plantas con revestimiento de metal, tejado a dos aguas y tejado de metal
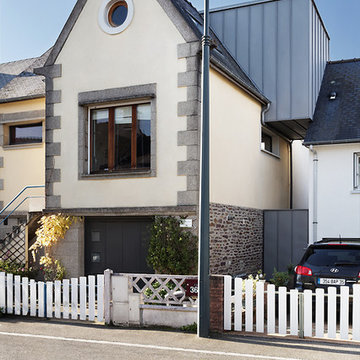
Rachel Rousseau
Foto de fachada beige minimalista pequeña de tres plantas con revestimiento de metal
Foto de fachada beige minimalista pequeña de tres plantas con revestimiento de metal
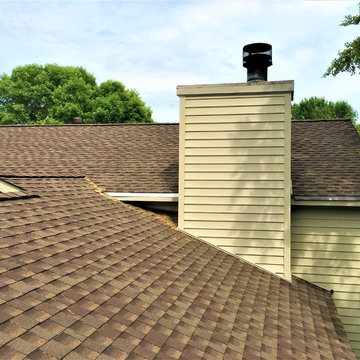
Timberline Ultra HD® Shingles by GAF in Barkwood were used on this roof and the home's preexisting siding was replaced with steel.
Ejemplo de fachada de casa beige contemporánea grande de dos plantas con revestimiento de metal y tejado de teja de madera
Ejemplo de fachada de casa beige contemporánea grande de dos plantas con revestimiento de metal y tejado de teja de madera
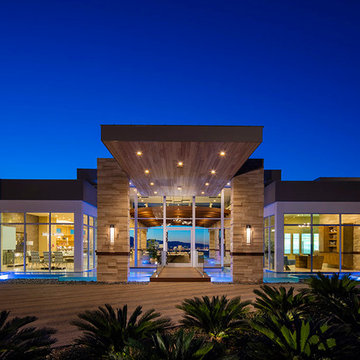
Jeff Green
Foto de fachada beige actual grande de dos plantas con revestimiento de metal
Foto de fachada beige actual grande de dos plantas con revestimiento de metal
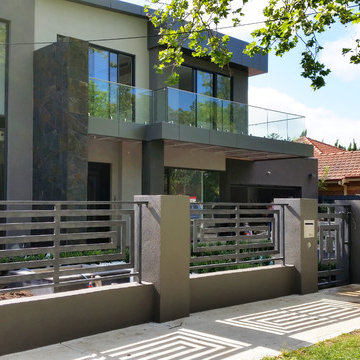
These modern fence panels look great on this new totally modern designed home.
Diseño de fachada beige minimalista de dos plantas con revestimiento de metal
Diseño de fachada beige minimalista de dos plantas con revestimiento de metal
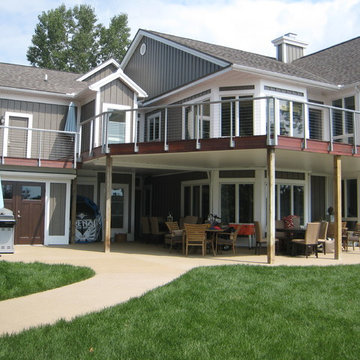
Artisan Craft Homes
Modelo de fachada de casa beige actual grande de una planta con revestimiento de metal, tejado a dos aguas y tejado de teja de madera
Modelo de fachada de casa beige actual grande de una planta con revestimiento de metal, tejado a dos aguas y tejado de teja de madera
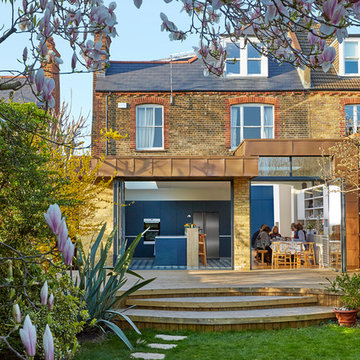
Ben Nicholson
Ejemplo de fachada de casa bifamiliar beige contemporánea de tamaño medio de tres plantas con revestimiento de metal
Ejemplo de fachada de casa bifamiliar beige contemporánea de tamaño medio de tres plantas con revestimiento de metal
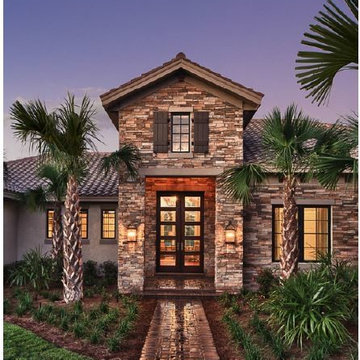
The Siena is a distinctive Tuscan Transitional design of over 5,200 square feet of air conditioned living space. There is a formal living and dining area as well as a leisure room off the kitchen. It features four bedrooms and five and one half baths, as well as a multi-use bonus room, library and an outdoor living area of nearly 900 square feet.
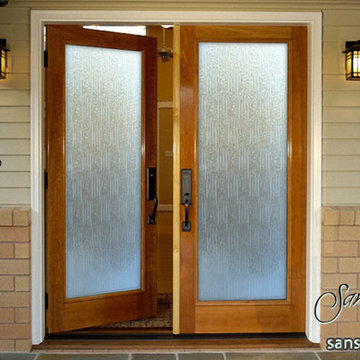
Glass Front Doors, Entry Doors that Make a Statement! Your front door is your home's initial focal point and glass doors by Sans Soucie with frosted, etched glass designs create a unique, custom effect while providing privacy AND light thru exquisite, quality designs! Available any size, all glass front doors are custom made to order and ship worldwide at reasonable prices. Exterior entry door glass will be tempered, dual pane (an equally efficient single 1/2" thick pane is used in our fiberglass doors). Selling both the glass inserts for front doors as well as entry doors with glass, Sans Soucie art glass doors are available in 8 woods and Plastpro fiberglass in both smooth surface or a grain texture, as a slab door or prehung in the jamb - any size. From simple frosted glass effects to our more extravagant 3D sculpture carved, painted and stained glass .. and everything in between, Sans Soucie designs are sandblasted different ways creating not only different effects, but different price levels. The "same design, done different" - with no limit to design, there's something for every decor, any style. The privacy you need is created without sacrificing sunlight! Price will vary by design complexity and type of effect: Specialty Glass and Frosted Glass. Inside our fun, easy to use online Glass and Entry Door Designer, you'll get instant pricing on everything as YOU customize your door and glass! When you're all finished designing, you can place your order online! We're here to answer any questions you have so please call (877) 331-339 to speak to a knowledgeable representative! Doors ship worldwide at reasonable prices from Palm Desert, California with delivery time ranges between 3-8 weeks depending on door material and glass effect selected. (Doug Fir or Fiberglass in Frosted Effects allow 3 weeks, Specialty Woods and Glass [2D, 3D, Leaded] will require approx. 8 weeks).
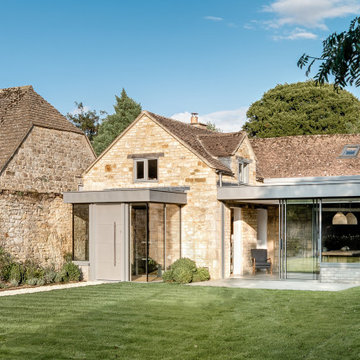
Foto de fachada de casa beige contemporánea pequeña de dos plantas con revestimiento de metal y tejado de teja de barro
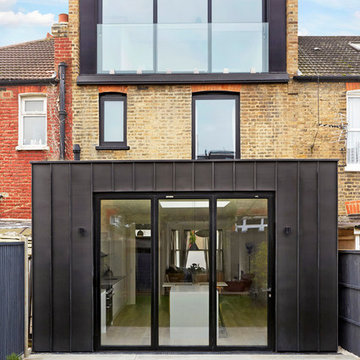
Ejemplo de fachada de casa pareada beige actual de tamaño medio de tres plantas con revestimiento de metal y tejado plano

This project consisted of renovating an existing 17 stall stable and indoor riding arena, 3,800 square foot residence, and the surrounding grounds. The renovated stable boasts an added office and was reduced to 9 larger stalls, each with a new run. The residence was renovated and enlarged to 6,600 square feet and includes a new recording studio and a pool with adjacent covered entertaining space. The landscape was minimally altered, all the while, utilizing detailed space management which makes use of the small site, In addition, arena renovation required successful resolution of site water runoff issues, as well as the implementation of a manure composting system for stable waste. The project created a cohesive, efficient, private facility. - See more at: http://equinefacilitydesign.com/project-item/three-sons-ranch#sthash.wordIM9U.dpuf
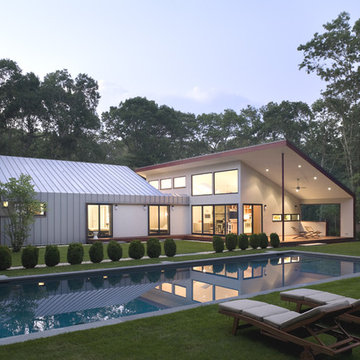
Diseño de fachada beige contemporánea de tamaño medio de una planta con revestimiento de metal y tejado de un solo tendido
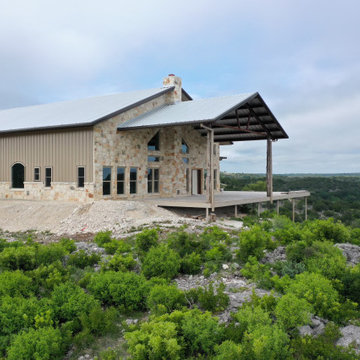
Ejemplo de fachada de casa beige y blanca de estilo de casa de campo con revestimiento de metal, tejado a dos aguas y tejado de metal

photo : masakazu koga
Imagen de fachada beige moderna de dos plantas con revestimiento de metal y tejado de un solo tendido
Imagen de fachada beige moderna de dos plantas con revestimiento de metal y tejado de un solo tendido
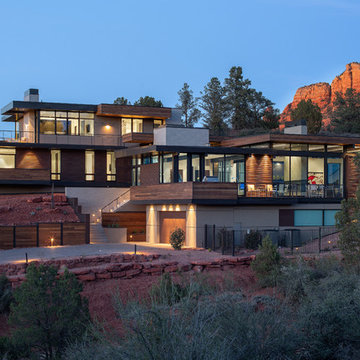
Valdez Architects - Sedona AZ
Imagen de fachada de casa beige actual grande de tres plantas con revestimiento de metal y tejado plano
Imagen de fachada de casa beige actual grande de tres plantas con revestimiento de metal y tejado plano
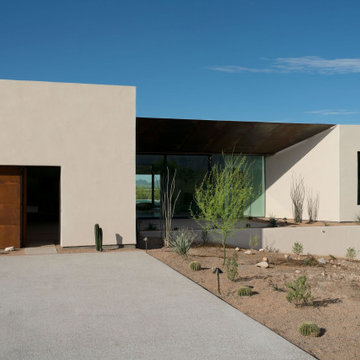
Modelo de fachada de casa beige minimalista de una planta con revestimiento de metal y tejado plano
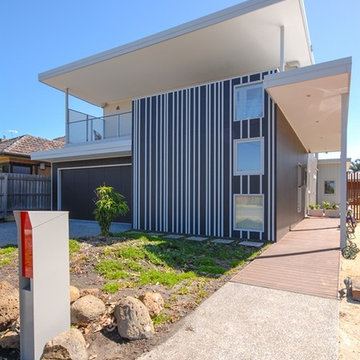
Simon Black
Foto de fachada de casa beige contemporánea de tamaño medio de dos plantas con revestimiento de metal, tejado plano y tejado de metal
Foto de fachada de casa beige contemporánea de tamaño medio de dos plantas con revestimiento de metal, tejado plano y tejado de metal
344 ideas para fachadas beigeS con revestimiento de metal
1