25.694 ideas para fachadas beigeS clásicas
Filtrar por
Presupuesto
Ordenar por:Popular hoy
1 - 20 de 25.694 fotos
Artículo 1 de 3

Awarded by the Classical institute of art and architecture , the linian house has a restrained and simple elevation of doors and windows. By using only a few architectural elements the design relies on both classical proportion and the nature of limestone to reveal it's inherent Beauty. The rhythm of the stone and glass contrast mass and light both inside and out. The entry is only highlighted by a slightly wider opening and a deeper opening Trimmed in the exact Manor of the other French doors on the front elevation. John Cole Photography,

This post-war, plain bungalow was transformed into a charming cottage with this new exterior detail, which includes a new roof, red shutters, energy-efficient windows, and a beautiful new front porch that matched the roof line. Window boxes with matching corbels were also added to the exterior, along with pleated copper roofing on the large window and side door.
Photo courtesy of Kate Benjamin Photography

Photography by Linda Oyama Bryan. http://pickellbuilders.com. Solid White Oak Arched Top Glass Double Front Door with Blue Stone Walkway. Stone webwall with brick soldier course and stucco details. Copper flashing and gutters. Cedar shed dormer and brackets.

Modelo de fachada de casa beige y marrón tradicional de tamaño medio de tres plantas con revestimiento de ladrillo, tejado a dos aguas, tejado de teja de madera y teja

This grand Colonial in Willow Glen was built in 1925 and has been a landmark in the community ever since. The house underwent a careful remodel in 2019 which revitalized the home while maintaining historic details. See the "Before" photos to get the whole picture.
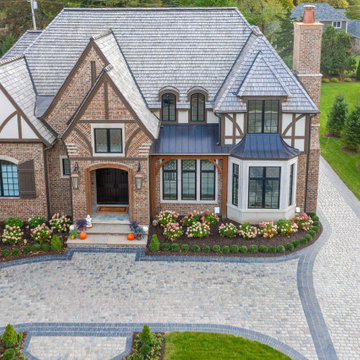
Imagen de fachada de casa beige tradicional extra grande de dos plantas con revestimiento de ladrillo, tejado a cuatro aguas y tejado de teja de madera

Front Exterior. Features "desert" landscape with rock gardens, limestone siding, standing seam metal roof, 2 car garage, awnings, and a concrete driveway.

Stone ranch with French Country flair and a tucked under extra lower level garage. The beautiful Chilton Woodlake blend stone follows the arched entry with timbers and gables. Carriage style 2 panel arched accent garage doors with wood brackets. The siding is Hardie Plank custom color Sherwin Williams Anonymous with custom color Intellectual Gray trim. Gable roof is CertainTeed Landmark Weathered Wood with a medium bronze metal roof accent over the bay window. (Ryan Hainey)
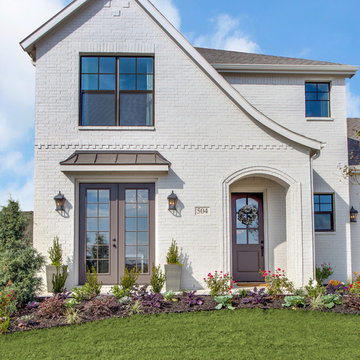
This image shows the power of life simplified in Point Vista at Parks of Aledo. This elegant tudor home is located in the bustling area of Aledo ISD. Painted brick exterior meets luscious landscape for a bold welcome home.
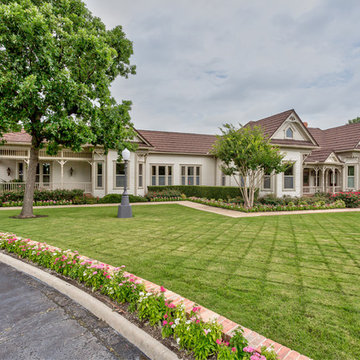
Victorian Style home painted 3 contrasting shades with stone coated steel tile roof, stained concrete driveway, brick porch and brick curb planters.
Foto de fachada de casa beige clásica grande de una planta con revestimiento de madera, tejado a cuatro aguas y tejado de metal
Foto de fachada de casa beige clásica grande de una planta con revestimiento de madera, tejado a cuatro aguas y tejado de metal
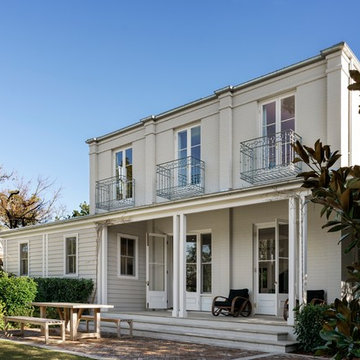
Photos Justin Alexander
Diseño de fachada de casa beige clásica grande de dos plantas con revestimiento de estuco, tejado a cuatro aguas y tejado de metal
Diseño de fachada de casa beige clásica grande de dos plantas con revestimiento de estuco, tejado a cuatro aguas y tejado de metal
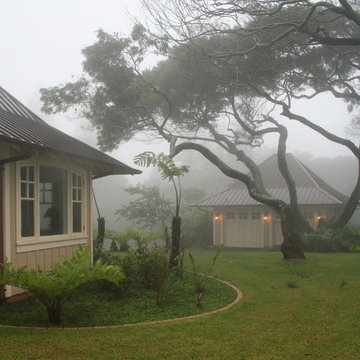
Bedroom wing with garage beyond.
Diseño de fachada de casa beige tradicional de tamaño medio de una planta con revestimiento de madera, tejado a cuatro aguas y tejado de metal
Diseño de fachada de casa beige tradicional de tamaño medio de una planta con revestimiento de madera, tejado a cuatro aguas y tejado de metal
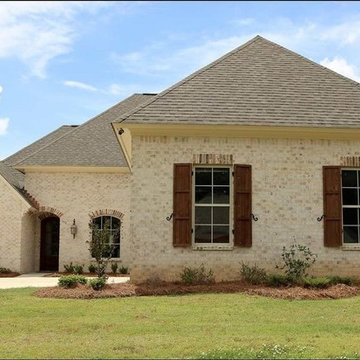
Diseño de fachada de casa beige tradicional de tamaño medio de una planta con revestimiento de ladrillo, tejado a cuatro aguas y tejado de teja de madera
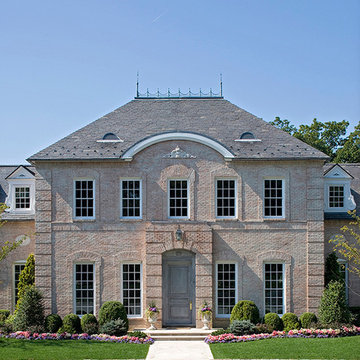
Foto de fachada de casa beige tradicional grande de dos plantas con revestimiento de ladrillo
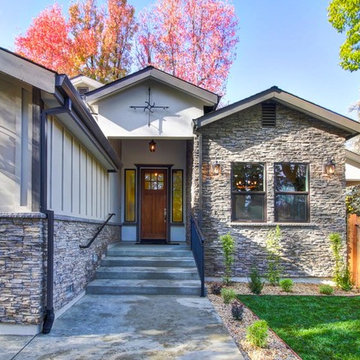
Modelo de fachada de casa beige tradicional de tamaño medio a niveles con revestimiento de aglomerado de cemento, tejado a dos aguas y tejado de teja de madera
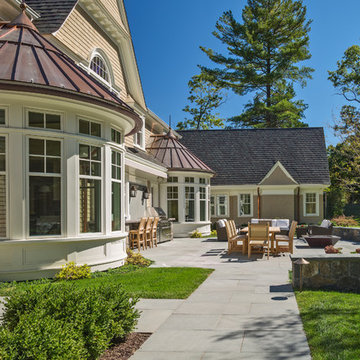
Built by Sanford Custom Builders and custom designed by Jan Gleysteen Architects, this classical shingle and stone home offers finely crafted architectural details throughout. The home is situated on a gentle knoll and is approached by a circular receiving court. Amenities include 5 en-suite bedrooms including a master bedroom with adjoining luxurious spa bath, walk up office suite with additional bath, media/movie theater room, step-down mahogany family room, first floor office with wood paneling and barrel vaulted ceilings. On the lower level there is a gym, wet bar and billiard room.
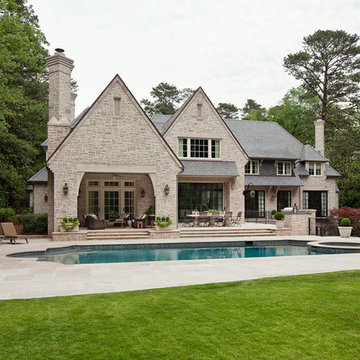
This lavish English manor replaced the homeowners' original ranch house on the property. A growing family called for a design with more square footage, and the tree-lined setting begged for an approachable appearance within the neighborhood. The landscape created some unique challenges, but the finished home was a gorgeous success, taking cues from Sir Edwin Lutyens’ classical designs and forms.
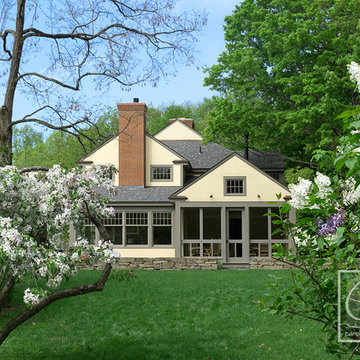
Carolyn Bates Photography, Redmond Interior Design, Haynes & Garthwaite Architects, Shepard Butler Landscape Architecture
Foto de fachada beige clásica grande de dos plantas con revestimiento de madera y tejado a dos aguas
Foto de fachada beige clásica grande de dos plantas con revestimiento de madera y tejado a dos aguas
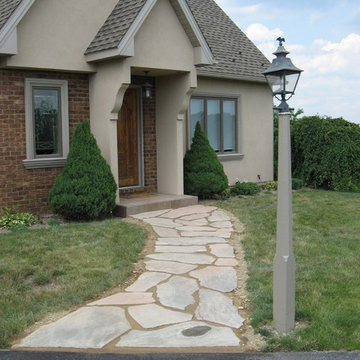
Foto de fachada beige clásica de tamaño medio de una planta con revestimientos combinados y tejado a dos aguas
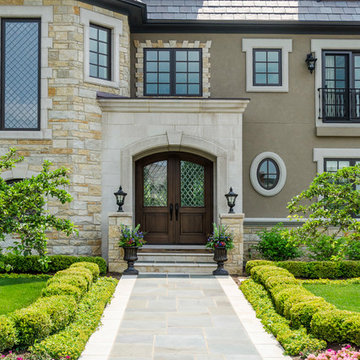
Modelo de fachada beige tradicional grande de tres plantas con revestimiento de piedra y tejado a cuatro aguas
25.694 ideas para fachadas beigeS clásicas
1