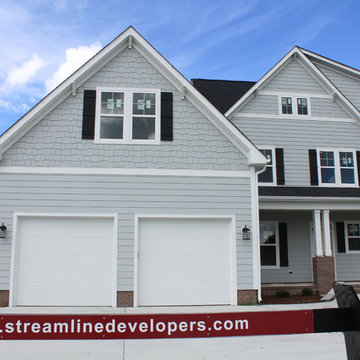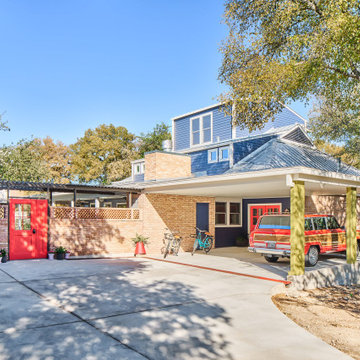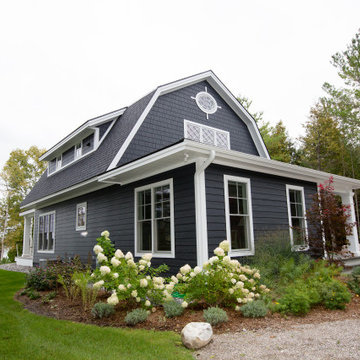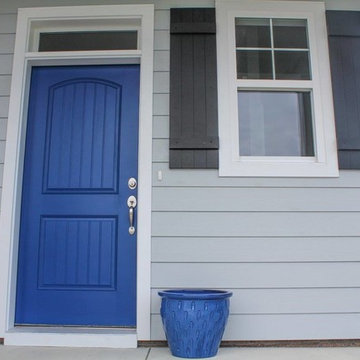190 ideas para fachadas azules eclécticas
Filtrar por
Presupuesto
Ordenar por:Popular hoy
141 - 160 de 190 fotos
Artículo 1 de 3
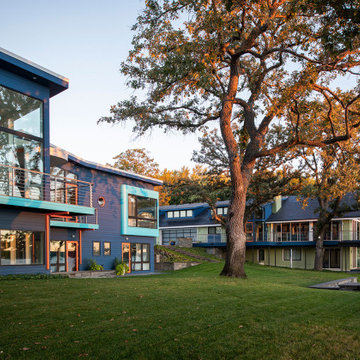
Contractor: Bob Cornell Construction
Interiors: Barbara Clayton Design
Landscape: Keenan & Sveiven
Photos: Scott Amundson
Ejemplo de fachada de casa azul ecléctica de tres plantas
Ejemplo de fachada de casa azul ecléctica de tres plantas
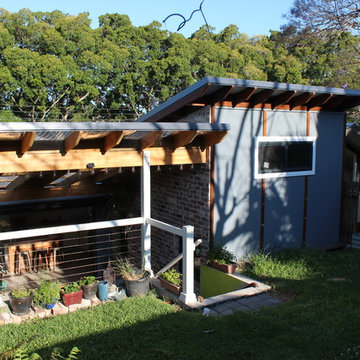
Sean Harrison
Imagen de fachada azul bohemia pequeña de una planta con revestimiento de aglomerado de cemento y tejado plano
Imagen de fachada azul bohemia pequeña de una planta con revestimiento de aglomerado de cemento y tejado plano
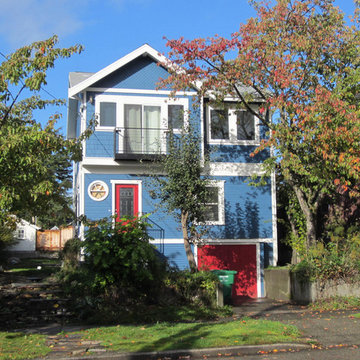
A Seattle couple desired more space for their growing family. A second story addition that honored the appeal of the existing 1907 Ballard farmhouse was suggested.
New finishes throughout were provided, including kitchen, bath and a new family room in the real yard.
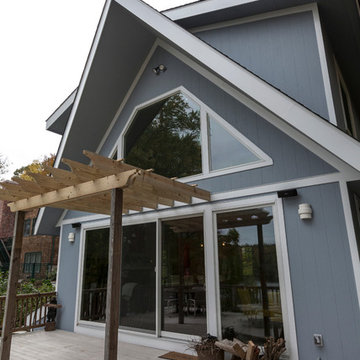
When these homeowners had to tear down their vacation home due to extensive water damage, they decided to make the best of an unfortunate situation and use it as an opportunity to build the getaway of their dreams. Calling on the experience of Simply Baths & Showcase Kitchens and the design expertise of Rachel Peterson, they designed a new open-concept & modern lake-side escape.
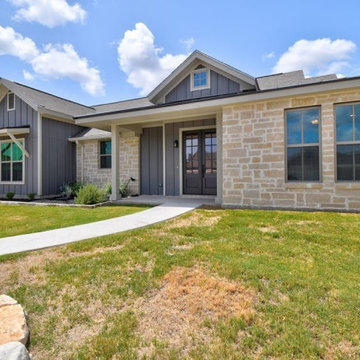
Hill country eclectic stone and board and bat exterior.
Foto de fachada de casa azul bohemia de tamaño medio de una planta con revestimientos combinados y tejado de teja de madera
Foto de fachada de casa azul bohemia de tamaño medio de una planta con revestimientos combinados y tejado de teja de madera
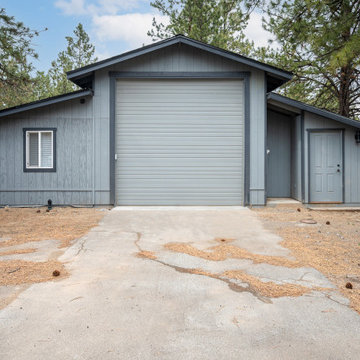
A large detached garage is converted into a spacious, modern, and minimal guest suite with a private bedroom, bathroom, kitchen, and fireplace. The exterior features a concrete patio with a large pergola covering.
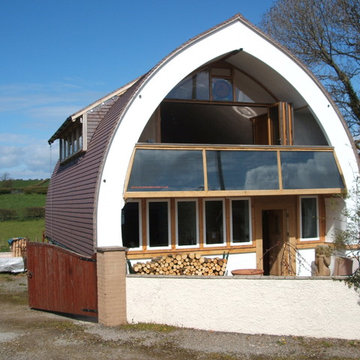
Brian Waite
Ejemplo de fachada azul bohemia de tamaño medio de dos plantas con revestimientos combinados
Ejemplo de fachada azul bohemia de tamaño medio de dos plantas con revestimientos combinados
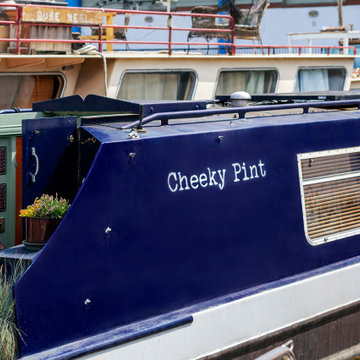
Image by:
Katherine Malonda
@malondaphotos
Diseño de fachada azul y azul ecléctica pequeña de una planta con microcasa y tejado de metal
Diseño de fachada azul y azul ecléctica pequeña de una planta con microcasa y tejado de metal
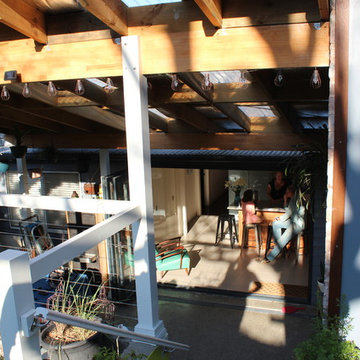
Sean Harrison
Modelo de fachada azul ecléctica pequeña de una planta con revestimiento de aglomerado de cemento y tejado plano
Modelo de fachada azul ecléctica pequeña de una planta con revestimiento de aglomerado de cemento y tejado plano
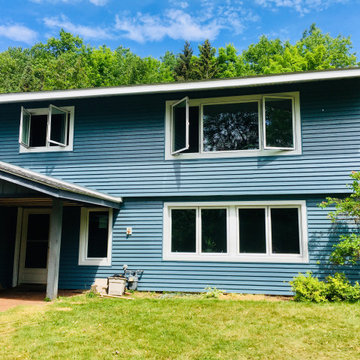
Imagen de fachada de casa azul ecléctica grande de dos plantas con revestimiento de metal, tejado a dos aguas y tejado de teja de madera
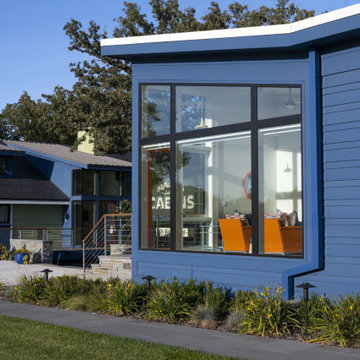
Contractor: Bob Cornell Construction
Interiors: Barbara Clayton Design
Landscape: Keenan & Sveiven
Photos: Scott Amundson
Foto de fachada de casa azul ecléctica de tres plantas
Foto de fachada de casa azul ecléctica de tres plantas
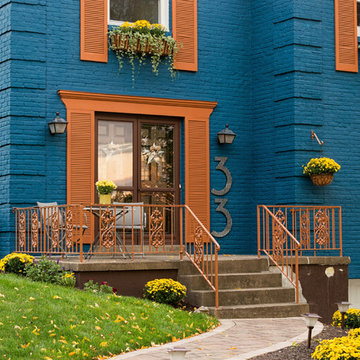
Third Shift Photography
Diseño de fachada azul ecléctica grande de tres plantas con revestimiento de ladrillo y tejado a dos aguas
Diseño de fachada azul ecléctica grande de tres plantas con revestimiento de ladrillo y tejado a dos aguas
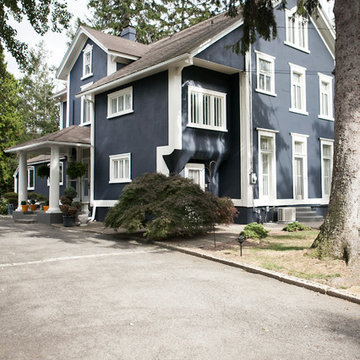
Deraso Portfolios
Foto de fachada azul bohemia grande de tres plantas con revestimiento de estuco
Foto de fachada azul bohemia grande de tres plantas con revestimiento de estuco
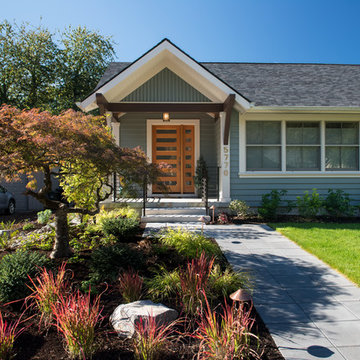
New entry porch. Whole house renovation & additions.
Ejemplo de fachada azul ecléctica de una planta con revestimiento de madera
Ejemplo de fachada azul ecléctica de una planta con revestimiento de madera
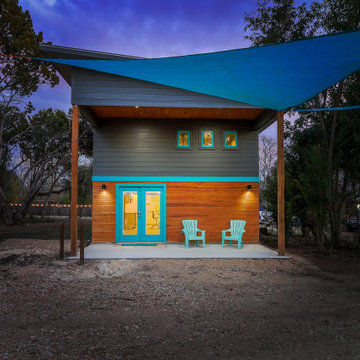
The ShopBoxes grew from a homeowner’s wish to craft a small complex of living spaces on a large wooded lot. Smash designed two structures for living and working, each built by the crafty, hands-on homeowner. Balancing a need for modern quality with a human touch, the sharp geometry of the structures contrasts with warmer and handmade materials and finishes, applied directly by the homeowner/builder. The result blends two aesthetics into very dynamic spaces, staked out as individual sculptures in a private park.
Design by Smash Design Build and Owner (private)
Construction by Owner (private)
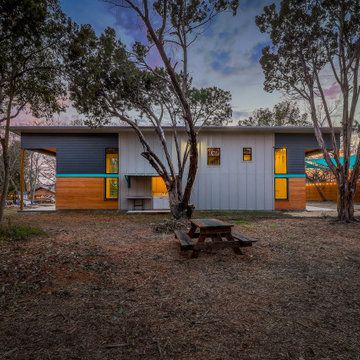
The ShopBoxes grew from a homeowner’s wish to craft a small complex of living spaces on a large wooded lot. Smash designed two structures for living and working, each built by the crafty, hands-on homeowner. Balancing a need for modern quality with a human touch, the sharp geometry of the structures contrasts with warmer and handmade materials and finishes, applied directly by the homeowner/builder. The result blends two aesthetics into very dynamic spaces, staked out as individual sculptures in a private park.
Design by Smash Design Build and Owner (private)
Construction by Owner (private)
190 ideas para fachadas azules eclécticas
8
