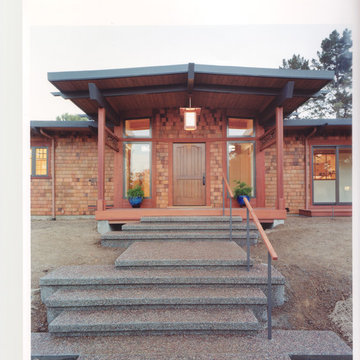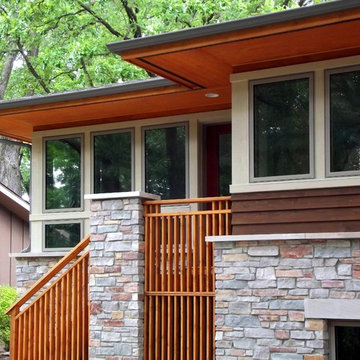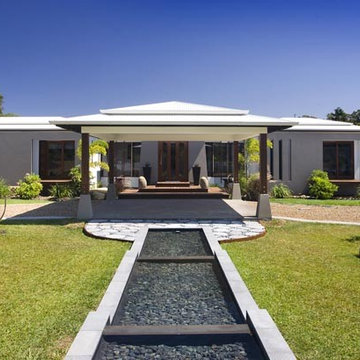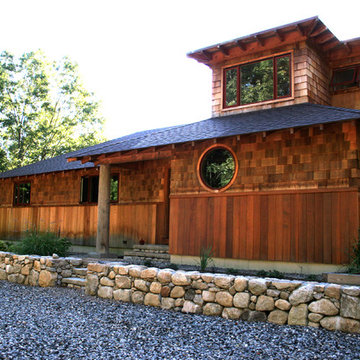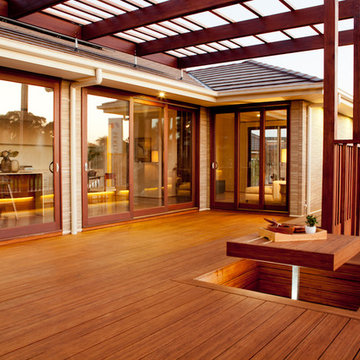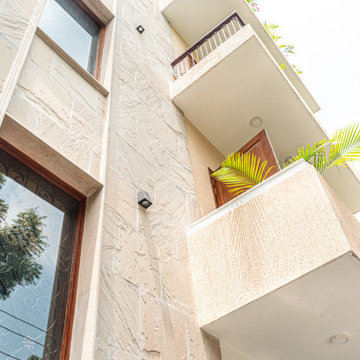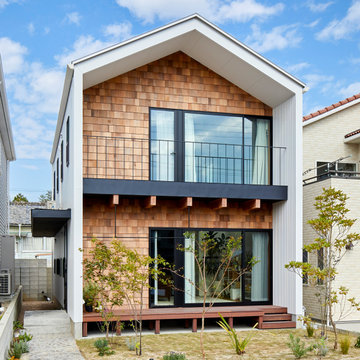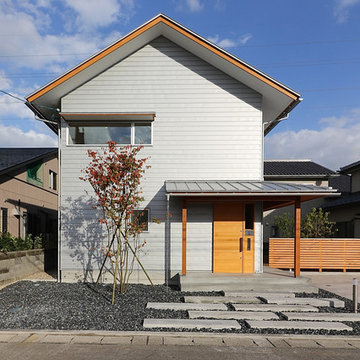11.925 ideas para fachadas asiáticas
Filtrar por
Presupuesto
Ordenar por:Popular hoy
101 - 120 de 11.925 fotos
Artículo 1 de 2
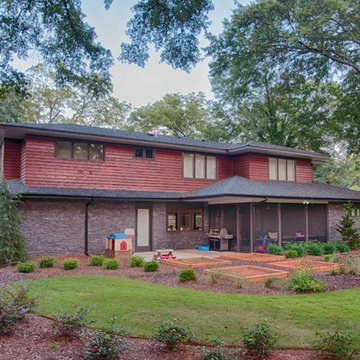
This house, designed by Eric Rawlings, AIA, LEED AP and built by Arlene Dean, illustrates the flexibility of the Prairie Style by emphasizing the Japanese influences. Elements like the Torii Gate framing the circular front door and the Shoji Screens that separate the Dining Room and Play Room from the Great Room inside show the compatibility of traditional Japanese Architecture and the Arts and Crafts movement that both influenced the creation of the Prairie Style in the mid 1890s. Photo by Eric Rawlings, AIA, LEED AP
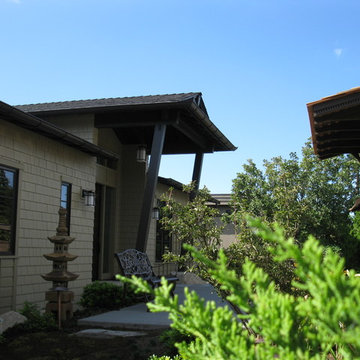
Modelo de fachada de casa beige de estilo zen de tamaño medio de una planta con revestimiento de madera, tejado a dos aguas y tejado de teja de madera
Encuentra al profesional adecuado para tu proyecto
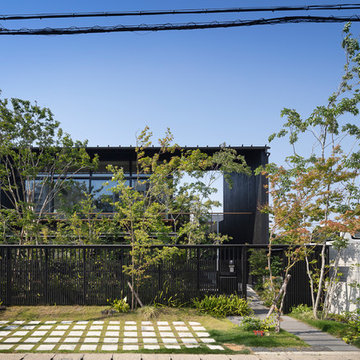
Diseño de fachada de casa negra de estilo zen de dos plantas con revestimiento de madera y tejado plano
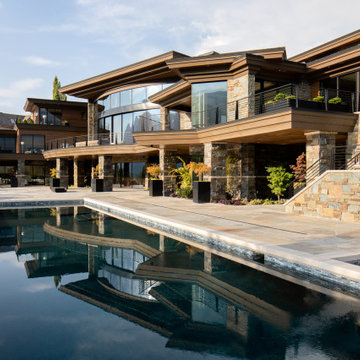
Ejemplo de fachada de casa marrón y negra asiática extra grande de tres plantas con revestimientos combinados, tejado plano y tejado de varios materiales
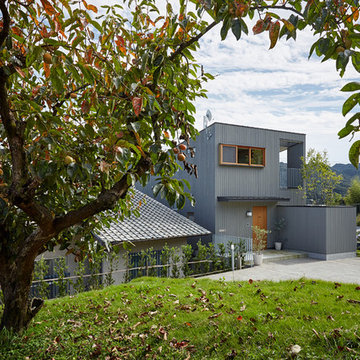
2階玄関と坪庭の外壁
Imagen de fachada de casa gris de estilo zen de tamaño medio de tres plantas con revestimiento de madera, tejado de un solo tendido y tejado de metal
Imagen de fachada de casa gris de estilo zen de tamaño medio de tres plantas con revestimiento de madera, tejado de un solo tendido y tejado de metal
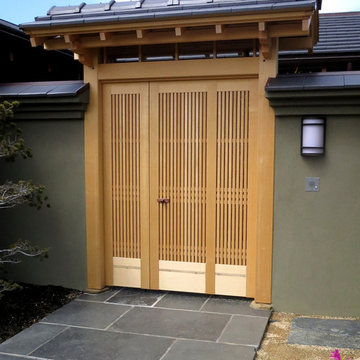
The entrance gate measures approx. 6' wide by 9' high. The "roof" is topped with traditional Japanese ceramic ridge tiles, and the panels at the bottom of the doors are trimmed with bamboo strips.
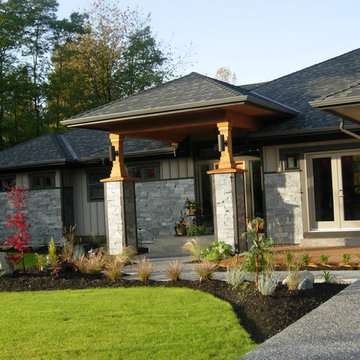
Asian/contemporary design. Exterior is slate that has been hand cut from large slabs. Each piece is cut into rectangular shapes and placed individually like puzzle pieces. Our installer, Catherine put odd shaped pieces jutting out randomly throughout the facade to create a one of a kind look. Our home is the first to have this tecnihque applied to it. we opted to do the wall 3/4 of the way up instead of the usual 1/3 to give it a truly unique look. Cedar posts were added to the tops of the columns to give it a warm feel, and to break up the hardness of the exposed aggregate walkway and rock front. The cylinder lighting gives the home a golden glow in the evenings and accents the cedar soffiting of the large covered entryway. Small windows accent the front of the house and the garage doors. All the main living space faces the back of the home for privacy.
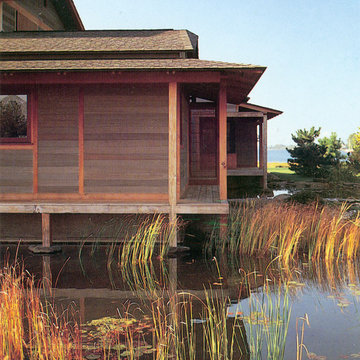
The house was planned on a traditional "tatami" grid (approximately 3 feet x 6 feet), the resulting design is a hybrid with influences from many historic, as well as contemporary examples of actual "Sukiya" houses in Japan. Designed by Good Architecture, PC -
Wayne L. Good, FAIA, Architect
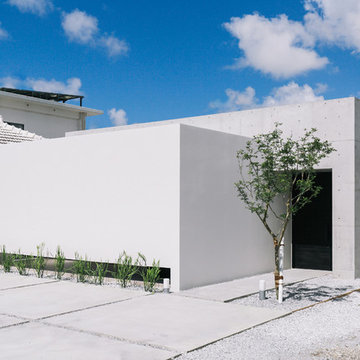
Photo by : Yoshiaki Ida
Diseño de fachada de casa blanca asiática de una planta con tejado plano
Diseño de fachada de casa blanca asiática de una planta con tejado plano
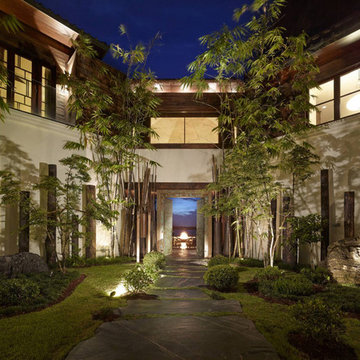
Exotic Asian-inspired Architecture Atlantic Ocean Manalapan Beach Ocean-to-Intracoastal
Tropical Foliage
Bamboo Landscaping
Old Malaysian Door
Natural Patina Finish Natural Stone Slab Walkway Butt Glazing
Night Water View
Firepit Seating
Custom Windows & Doors
Japanese Architecture Modern Award-winning Studio K Architects Pascal Liguori and son 561-320-3109 pascalliguoriandson.com
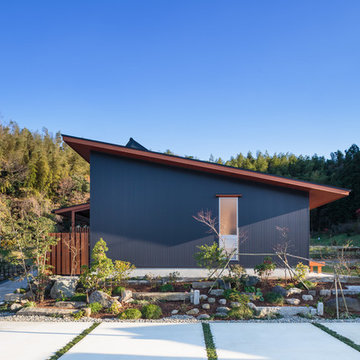
里山の平屋住宅
Foto de fachada de casa azul asiática de una planta con tejado de un solo tendido
Foto de fachada de casa azul asiática de una planta con tejado de un solo tendido
11.925 ideas para fachadas asiáticas
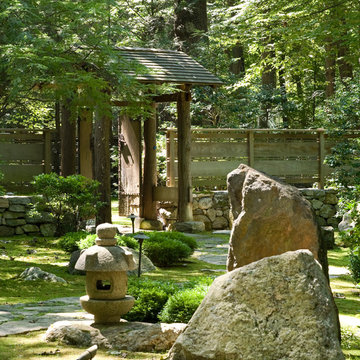
entry into enclosure for house and gardens
Foto de fachada de casa marrón de estilo zen extra grande de dos plantas con revestimiento de madera
Foto de fachada de casa marrón de estilo zen extra grande de dos plantas con revestimiento de madera
6
