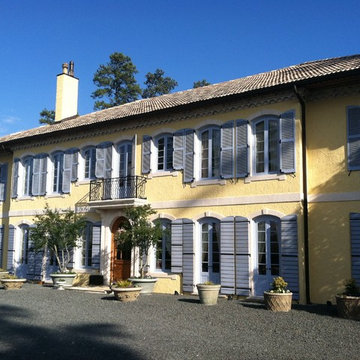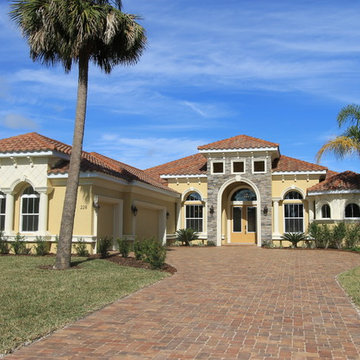9.763 ideas para fachadas amarillas
Filtrar por
Presupuesto
Ordenar por:Popular hoy
81 - 100 de 9763 fotos
Artículo 1 de 2
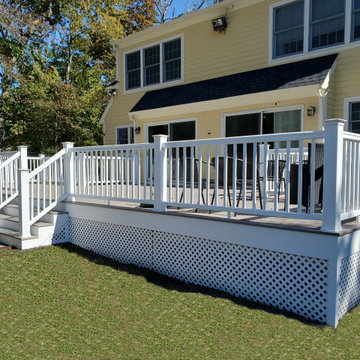
This Portsmouth, RI, home got its own outdoor retreat with a new TimberTech AZEK Harvest Deck and AZEK Premier Composite Rail System!
A TimberTech AZEK deck in the color, Slate Gray was the perfect low maintenance choice for this homeowner! This capped polymer decking mimics the look of natural wood textures without all the upkeep. Built to withstand everyday wear and tear as well as being resistant to scratches, rot, mold, and insects; this customer can feel good knowing that their deck will continue to look in its best shape! Cool to the touch on summer days this customer can kick off their shoes and walk on their deck with no worries! With a wide variety of textures, colors, and style’s homeowners can truly create the outdoor oasis of their dreams. Lastly, with outstanding warranties, our customers truly get a Care Free experience.
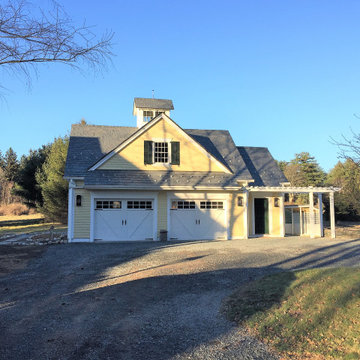
Imagen de fachada de casa amarilla de estilo de casa de campo de tamaño medio de dos plantas con revestimiento de vinilo, tejado a dos aguas y tejado de teja de madera
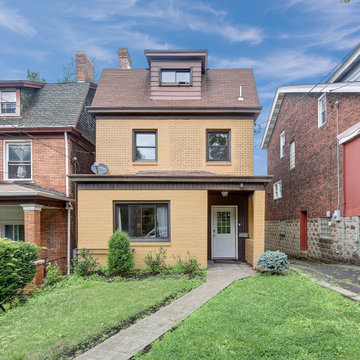
Diseño de fachada de casa amarilla de estilo americano de tamaño medio de dos plantas con revestimiento de ladrillo, tejado a doble faldón y tejado de teja de madera

West-facing garage townhomes with spectacular views of the Blue Ridge mountains. The brickwork and James Hardie Siding make this a low-maintenance home. Hardi Plank siding in color Heathered Moss JH50-20. Brick veneer is General Shale- Morning Smoke. Windows are Silverline by Andersen Double Hung Low E GBG Vinyl Windows.
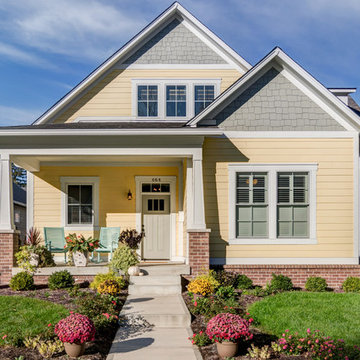
This charming craftsman cottage stands out thanks to the pale yellow exterior.
Photo Credit: Tom Graham
Diseño de fachada de casa amarilla de estilo americano de tamaño medio de una planta con revestimiento de madera, tejado a dos aguas y tejado de teja de madera
Diseño de fachada de casa amarilla de estilo americano de tamaño medio de una planta con revestimiento de madera, tejado a dos aguas y tejado de teja de madera
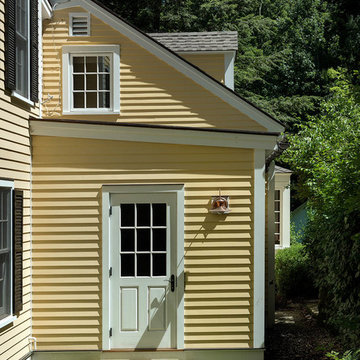
Rob Karosis: Photographer
Imagen de fachada de casa amarilla clásica de tamaño medio de dos plantas con revestimiento de vinilo, tejado a cuatro aguas y tejado de teja de madera
Imagen de fachada de casa amarilla clásica de tamaño medio de dos plantas con revestimiento de vinilo, tejado a cuatro aguas y tejado de teja de madera
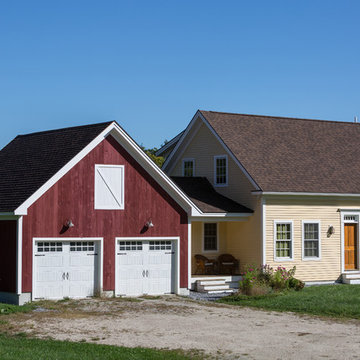
Foto de fachada de casa amarilla de estilo de casa de campo de tamaño medio de una planta con revestimiento de madera, tejado a dos aguas y tejado de teja de madera
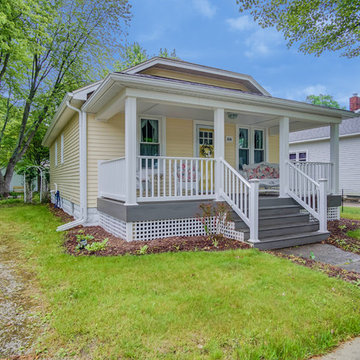
Modelo de fachada de piso amarilla tradicional pequeña de una planta con revestimiento de madera
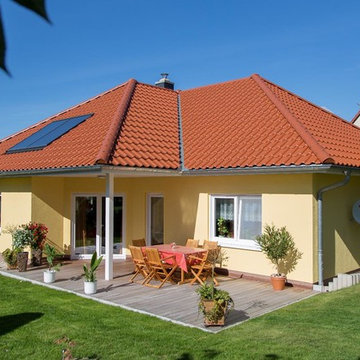
Modelo de fachada amarilla campestre de tamaño medio de una planta con revestimiento de estuco y tejado a cuatro aguas
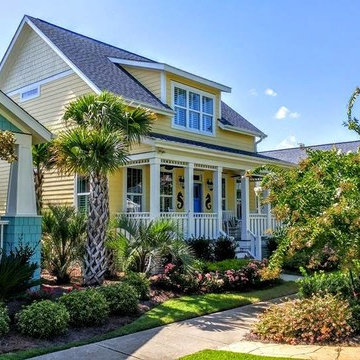
Worth its Weight in Gold--- Benjamin Moore "Golden Honey" is the perfect color for this charming cottage on the park. The front door in Valspar "Ship Ahoy" is a nod to the nautical.
Mark Ballard & Kristopher Gerner
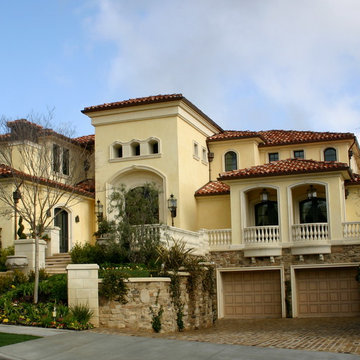
Ejemplo de fachada amarilla mediterránea grande de tres plantas con revestimiento de estuco
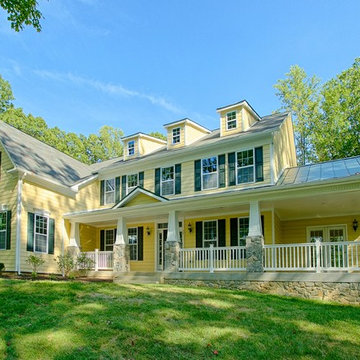
Exterior of front.
Imagen de fachada de casa amarilla clásica grande de dos plantas con tejado a dos aguas, revestimiento de vinilo y tejado de varios materiales
Imagen de fachada de casa amarilla clásica grande de dos plantas con tejado a dos aguas, revestimiento de vinilo y tejado de varios materiales
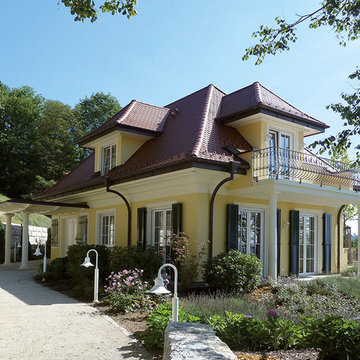
Imagen de fachada amarilla clásica de dos plantas con revestimiento de estuco y tejado a cuatro aguas

Ejemplo de fachada amarilla de estilo americano de tamaño medio de una planta con revestimiento de madera y tejado a dos aguas

Computer Rendered Perspective: Progress photos of the Morse Custom Designed and Built Early American Farmhouse home. Site designed and developed home on 160 acres in rural Yolo County, this two story custom takes advantage of vistas of the recently planted surrounding orchard and Vaca Mountain Range. Designed for durability and low maintenance, this home was constructed on an 30" elevated engineered pad with a 30" elevated concrete slab in order to maximize the height of the first floor. Finish is scheduled for summer 2016. Design, Build, and Enjoy!
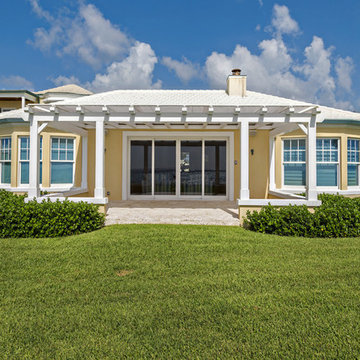
Ron Rosenzweig
Foto de fachada amarilla marinera de tamaño medio de una planta
Foto de fachada amarilla marinera de tamaño medio de una planta
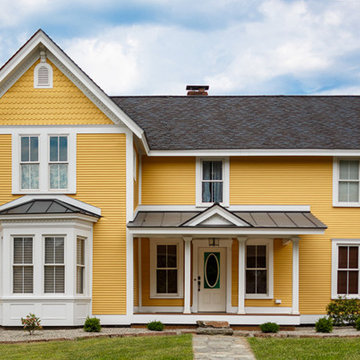
Our client approached with an old photographed of her house in the 1800's in its original glory and asked if we could recreate the exterior facade to match the photo. When we started the project, the whole home was covered in vinyl siding and suffered a leaking roof and porch.
We stripped everything down to the original sheathing and applied a layer of foam and moisture barrier to properly protect the home. From there we applied custom crown and trim molding and piece-by-piece were able to achieve the stated goal for the exterior look while also enabling it to last another 100+ years.
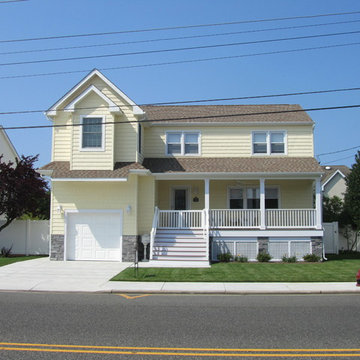
Terri J. Cummings, AIA
Diseño de fachada amarilla clásica renovada de tamaño medio de dos plantas con revestimiento de vinilo
Diseño de fachada amarilla clásica renovada de tamaño medio de dos plantas con revestimiento de vinilo
9.763 ideas para fachadas amarillas
5
