9.763 ideas para fachadas amarillas
Filtrar por
Presupuesto
Ordenar por:Popular hoy
121 - 140 de 9763 fotos
Artículo 1 de 2
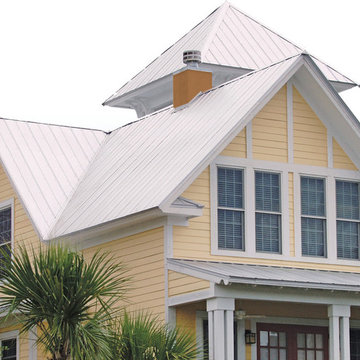
The Roof Duck 5V Crimp Metal Roofing Panel
Foto de fachada amarilla costera de tamaño medio de dos plantas con revestimiento de madera y tejado a dos aguas
Foto de fachada amarilla costera de tamaño medio de dos plantas con revestimiento de madera y tejado a dos aguas
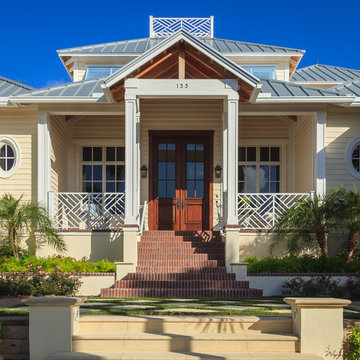
The multi-step metal roof, wood framed entrance, and mulit-lite entry doors make this an architecturally interesting façade. The crisp white trim paired with the light yellow walls are fresh and welcoming.
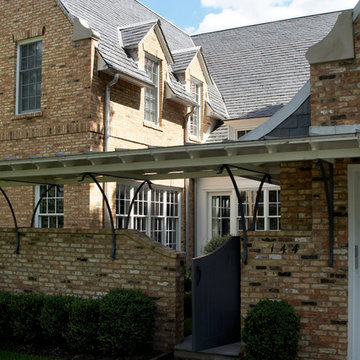
Diseño de fachada de casa amarilla clásica grande de dos plantas con revestimiento de ladrillo, tejado a la holandesa y tejado de teja de madera
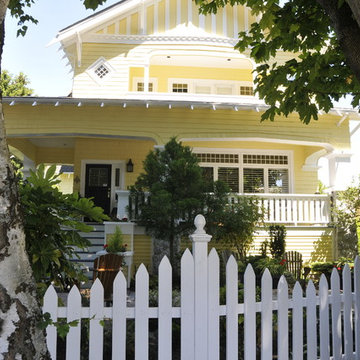
In need of some love, Warline Painting Ltd updated the paint job to make this yellow home shine even brighter. Repainting this home in Benjamin Moore Craftsman Cream for the siding, and then Benjamin Moore Simply White for the trim. The porch was painted with Benjamin Moore Carbon Fibre, and beautifully contrasts the yellow exterior. Photos by Ina VanTonder.
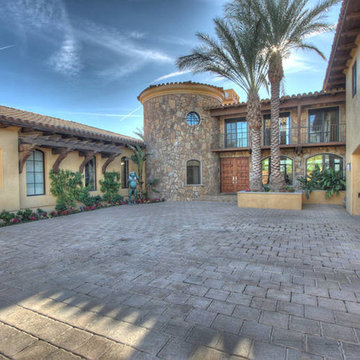
Foto de fachada de casa amarilla de estilo americano grande de dos plantas con revestimiento de estuco, tejado a cuatro aguas y tejado de teja de barro
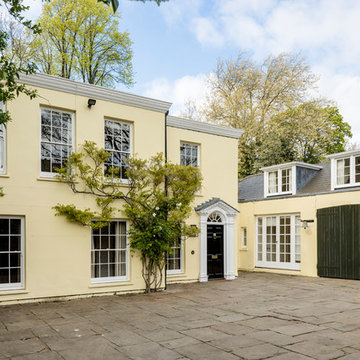
Chris Snook
Modelo de fachada de casa amarilla clásica grande de dos plantas con tejado plano
Modelo de fachada de casa amarilla clásica grande de dos plantas con tejado plano
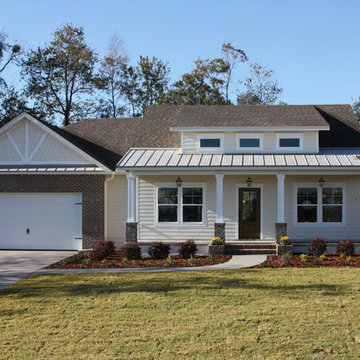
Paint: Brand: Porter, Color: Southern Breeze
Brick: Style: Pine Hall Brick, Color: Sedgefield
Door: Style: DRG29 w/ 4 lite, Color: Coffee 711
Diseño de fachada amarilla de estilo de casa de campo de tamaño medio de una planta con revestimientos combinados y tejado de varios materiales
Diseño de fachada amarilla de estilo de casa de campo de tamaño medio de una planta con revestimientos combinados y tejado de varios materiales
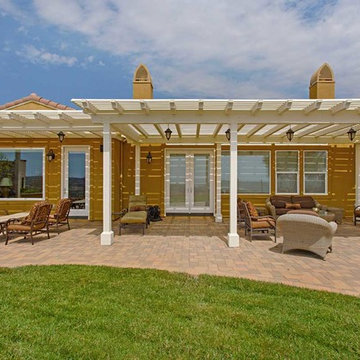
Exteriors are just as important as your interiors. Now this is outdoor living. A porch remodel has given this home a new exterior space for gatherings and another place to relax and enjoy the views. This porch spans over several entries and allows enough coverage to place exterior furniture comfortable and stylishly. Enjoy your mornings here and unwind into your evenings here. Photos by Preview First.
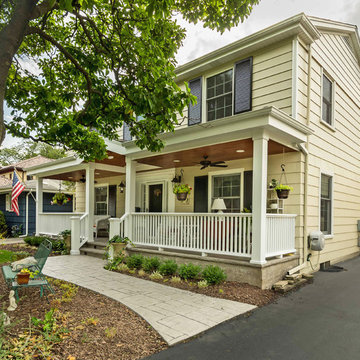
This 2-story home needed a little love on the outside, with a new front porch to provide curb appeal as well as useful seating areas at the front of the home. The traditional style of the home was maintained, with it's pale yellow siding and black shutters. The addition of the front porch with flagstone floor, white square columns, rails and balusters, and a small gable at the front door helps break up the 2-story front elevation and provides the covered seating desired. Can lights in the wood ceiling provide great light for the space, and the gorgeous ceiling fans increase the breeze for the home owners when sipping their tea on the porch. The new stamped concrete walk from the driveway and simple landscaping offer a quaint picture from the street, and the homeowners couldn't be happier.
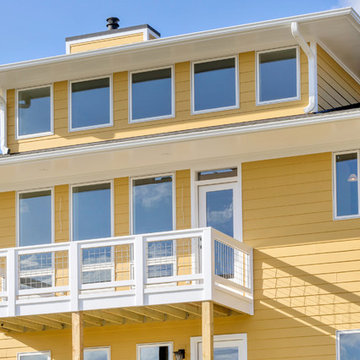
http://vahomepics.com/
Foto de fachada amarilla de estilo americano grande de tres plantas con revestimiento de madera y tejado plano
Foto de fachada amarilla de estilo americano grande de tres plantas con revestimiento de madera y tejado plano
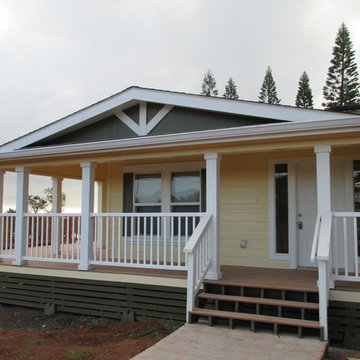
Foto de fachada amarilla de estilo americano de tamaño medio de una planta con revestimiento de aglomerado de cemento
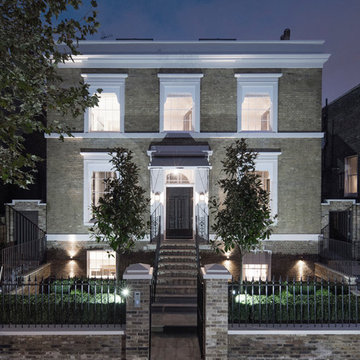
Night view of restored exterior
Ejemplo de fachada amarilla clásica grande de tres plantas con revestimiento de ladrillo y tejado plano
Ejemplo de fachada amarilla clásica grande de tres plantas con revestimiento de ladrillo y tejado plano
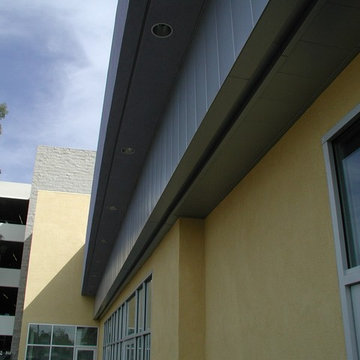
Metal Wall Panels & Metal Soffit Panels manufactured by Berridge and installed by PAcific Roofing Systems.
Product: Berridge FW 12 Panel in color Laad Coat.
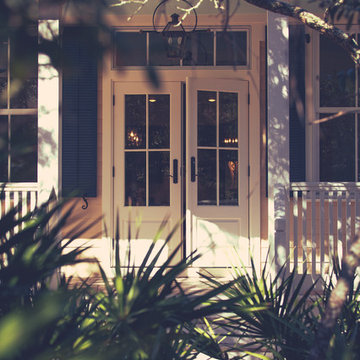
Eric Marcus
Modelo de fachada amarilla marinera pequeña de una planta con revestimiento de aglomerado de cemento y tejado a dos aguas
Modelo de fachada amarilla marinera pequeña de una planta con revestimiento de aglomerado de cemento y tejado a dos aguas
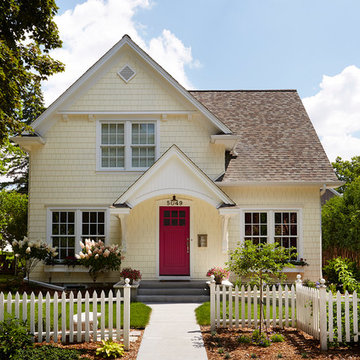
Ejemplo de fachada amarilla tradicional renovada de tamaño medio de dos plantas con tejado a dos aguas y revestimiento de madera
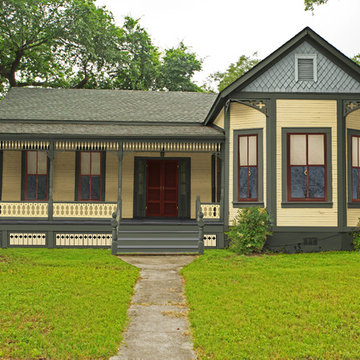
Here is that same home. All new features are in proportion to the architecture and correct for the period and style of the home. Bay windows replaced with original style to match others. Water table trim added, spandrels, brackets and a period porch skirt.
Other color combinations that work with this house.
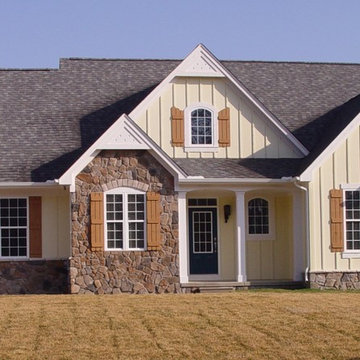
The Willowdale
Diseño de fachada amarilla de estilo americano a niveles con revestimiento de piedra
Diseño de fachada amarilla de estilo americano a niveles con revestimiento de piedra
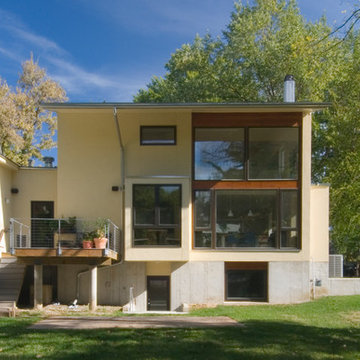
Foto de fachada de casa amarilla contemporánea grande de tres plantas con revestimiento de estuco y tejado plano
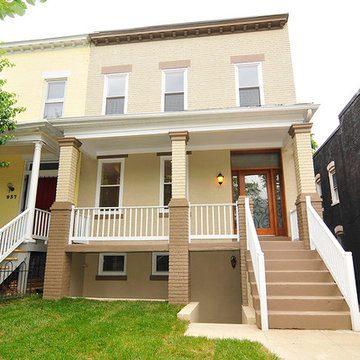
Foto de fachada amarilla clásica pequeña de tres plantas con revestimiento de ladrillo y tejado plano
9.763 ideas para fachadas amarillas
7
