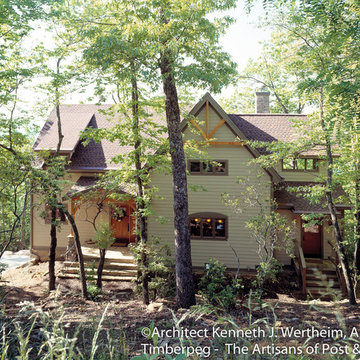99 ideas para fachadas amarillas eclécticas
Filtrar por
Presupuesto
Ordenar por:Popular hoy
21 - 40 de 99 fotos
Artículo 1 de 3
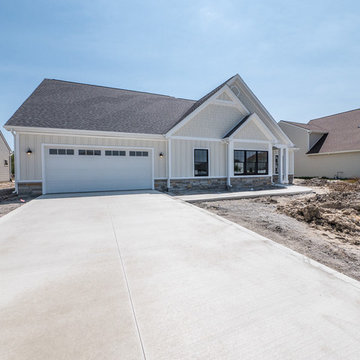
Hardiplank fibercement siding was used as the sheet for the Board and batten and the staggered shake work. Horizontal siding was used on the porch area. Wood trim was used around the windows, doors and porch area and at the real stone accents. All was finish on site by the painters.
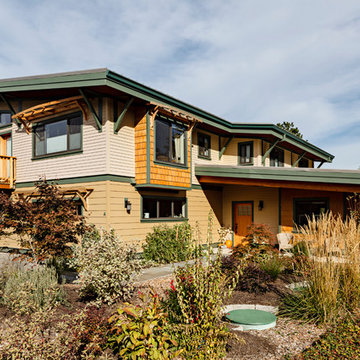
The first building constructed entirely of salvaged felled trees from within Portland city limits, the owners wanted to ensure the home had as light a footprint as possible. Featuring an attached studio apartment [also known as an Accessory Dwelling Unit (ADU)], a 3,000 gallon potable rainwater harvesting system, hydronic heated earthen floors, staggered stud super-insulated shell, and a 6 KW Photo Voltaic (PV) array this LEED-H Platinum certified home topped the green building rankings for its time.
Photography: Lincoln Barbour
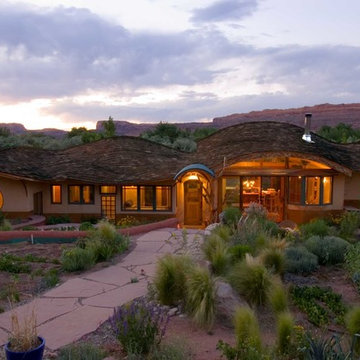
The extensive south glazing provides winter warmth, while the straw bale walls and organic roof shelter the house from the heat and cold of the high desert climate.
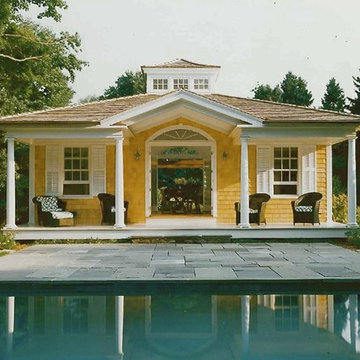
Landscape design enhances and enriches natural surroundings. Custom stone work, patios, stairs, walkways, driveways, plantings, pools, and entertaining areas are functionally designed to enhance and enrich. Hardscape details are compatible with both traditional and contemporary features.
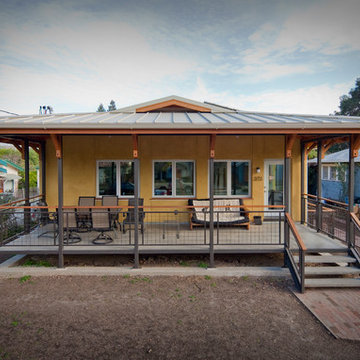
A group home with 8 bedrooms, for a Stanford University collective. A blend of vernacular craftsman and Spanish details, expressed in a modern way, with concrete, stucco, steel, and cedar. Sustainable, energy efficient, passive solar collection, super insulated, HRV air handling, and many more innovative systems.
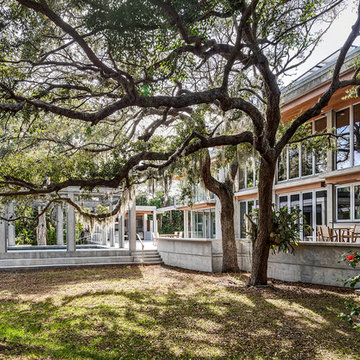
Diseño de fachada de casa amarilla ecléctica de dos plantas con revestimiento de hormigón y tejado plano
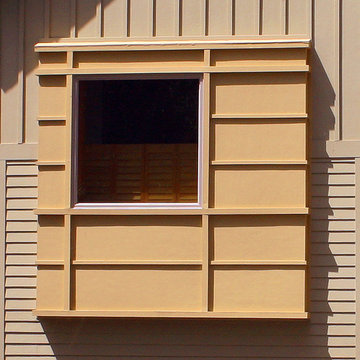
Nestled in the mountains at Lake Nantahala in western North Carolina, this secluded mountain retreat was designed for a couple and their two grown children.
The house is dramatically perched on an extreme grade drop-off with breathtaking mountain and lake views to the south. To maximize these views, the primary living quarters is located on the second floor; entry and guest suites are tucked on the ground floor. A grand entry stair welcomes you with an indigenous clad stone wall in homage to the natural rock face.
The hallmark of the design is the Great Room showcasing high cathedral ceilings and exposed reclaimed wood trusses. Grand views to the south are maximized through the use of oversized picture windows. Views to the north feature an outdoor terrace with fire pit, which gently embraced the rock face of the mountainside.
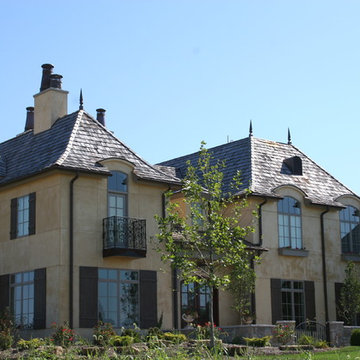
Ejemplo de fachada de casa amarilla ecléctica grande de dos plantas con revestimiento de estuco y tejado de teja de madera
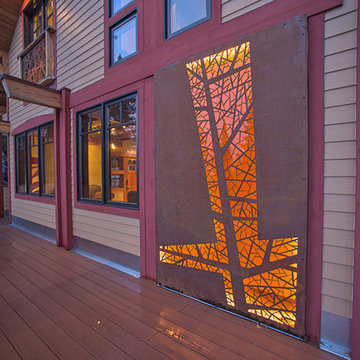
This close up shot shows the detail in this corten lightbox. The customer had intially wanted to use this space for tile artwork, but opted to go with this installation instead. The panel is made out of corten steel in Revamp's Abstract Leaf pattern and uses rope lighting and amber plexiglass to create a lightbox.
Photo credit: Hamilton Photography
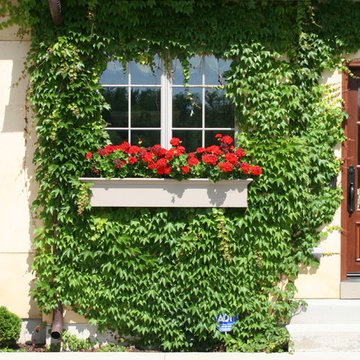
Modelo de fachada de casa amarilla bohemia grande de dos plantas con revestimiento de estuco
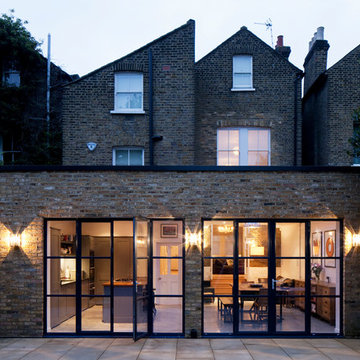
James French
Modelo de fachada de casa amarilla ecléctica de tamaño medio de tres plantas con revestimiento de ladrillo, tejado a dos aguas y tejado de teja de barro
Modelo de fachada de casa amarilla ecléctica de tamaño medio de tres plantas con revestimiento de ladrillo, tejado a dos aguas y tejado de teja de barro
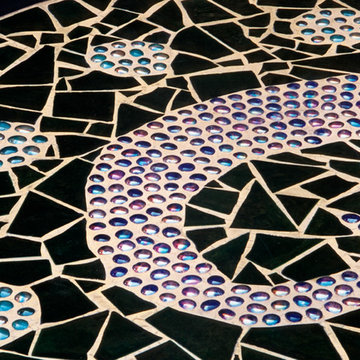
Steven & Cathi House
Foto de fachada amarilla bohemia pequeña con revestimiento de estuco y tejado plano
Foto de fachada amarilla bohemia pequeña con revestimiento de estuco y tejado plano
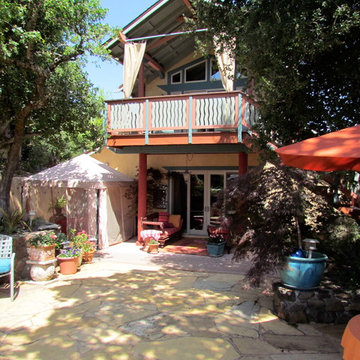
Diseño de fachada amarilla bohemia de tamaño medio de dos plantas con revestimiento de estuco y tejado a dos aguas
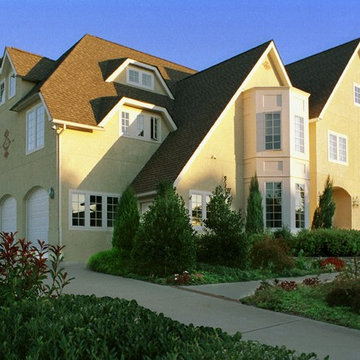
An english country style home built for modern living
QMA Architects
Todd Miller, Architect
Modelo de fachada de casa amarilla ecléctica grande de dos plantas con revestimiento de estuco, tejado a cuatro aguas y tejado de teja de madera
Modelo de fachada de casa amarilla ecléctica grande de dos plantas con revestimiento de estuco, tejado a cuatro aguas y tejado de teja de madera
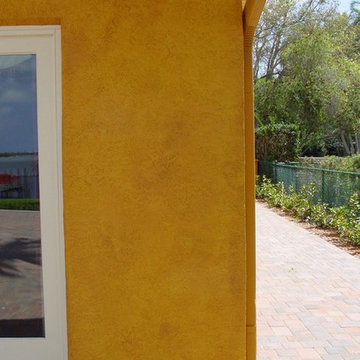
Exterior Faux Finish
Modelo de fachada amarilla bohemia grande de una planta con revestimiento de estuco
Modelo de fachada amarilla bohemia grande de una planta con revestimiento de estuco
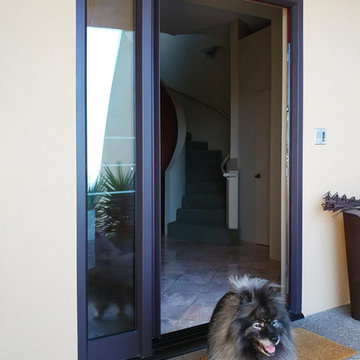
Even Utah loved it!
Imagen de fachada de casa amarilla ecléctica de tamaño medio de dos plantas con revestimiento de estuco, tejado plano y tejado de varios materiales
Imagen de fachada de casa amarilla ecléctica de tamaño medio de dos plantas con revestimiento de estuco, tejado plano y tejado de varios materiales
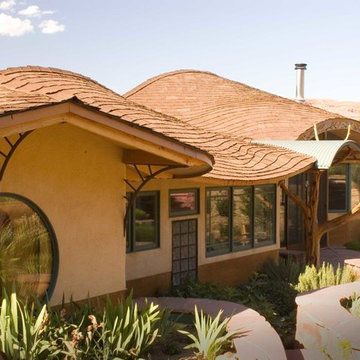
The synthetic shake roofing was inspired by creative thatching, and the flow of the nearby Colorado River.
Diseño de fachada de casa amarilla ecléctica pequeña de una planta con revestimiento de estuco
Diseño de fachada de casa amarilla ecléctica pequeña de una planta con revestimiento de estuco
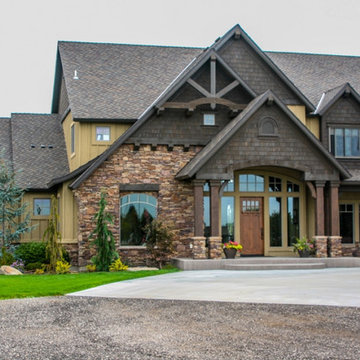
Foto de fachada amarilla bohemia grande de dos plantas con revestimientos combinados y tejado a dos aguas
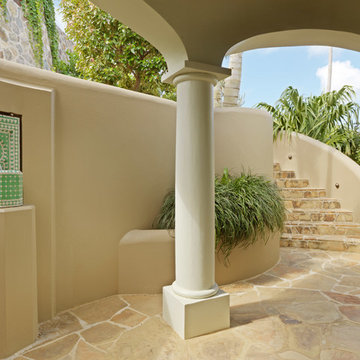
Building Design: Nicholas Lawrence Design
Photo: Susan Teare
Foto de fachada amarilla ecléctica extra grande de una planta con revestimiento de piedra y tejado a cuatro aguas
Foto de fachada amarilla ecléctica extra grande de una planta con revestimiento de piedra y tejado a cuatro aguas
99 ideas para fachadas amarillas eclécticas
2
