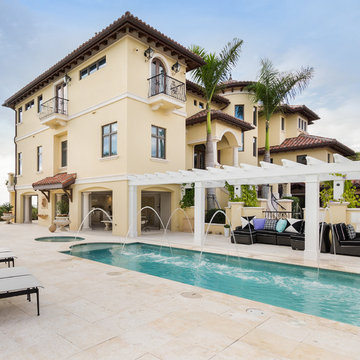1.715 ideas para fachadas amarillas de tres plantas
Filtrar por
Presupuesto
Ordenar por:Popular hoy
81 - 100 de 1715 fotos
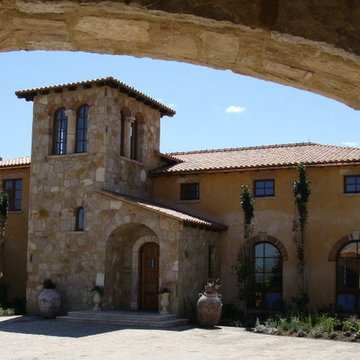
Tuscan style home in Vail, Colorado. Stone, wood, stucco, clay roof tile. Expansive views of surrounding mountains. Authentic Tuscan décor.
Imagen de fachada amarilla clásica grande de tres plantas con revestimiento de estuco y tejado a cuatro aguas
Imagen de fachada amarilla clásica grande de tres plantas con revestimiento de estuco y tejado a cuatro aguas
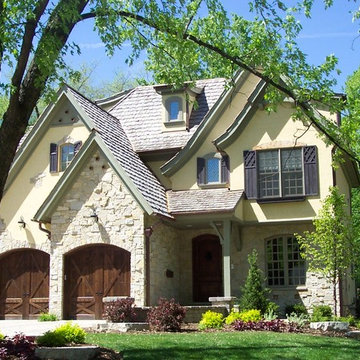
Michael Buss
Foto de fachada amarilla clásica de tamaño medio de tres plantas con revestimientos combinados
Foto de fachada amarilla clásica de tamaño medio de tres plantas con revestimientos combinados
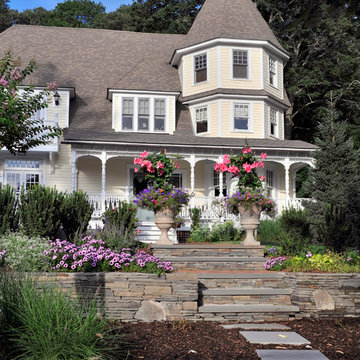
Featured in This Old House Magazine in March 2013.
Ejemplo de fachada amarilla clásica de tres plantas con revestimiento de madera
Ejemplo de fachada amarilla clásica de tres plantas con revestimiento de madera
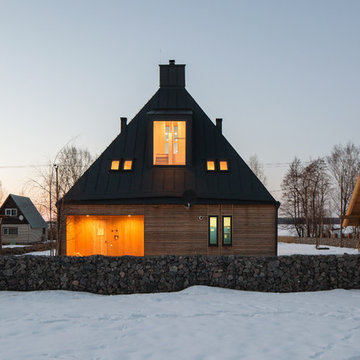
фотографии - Дмитрий Цыренщиков
Modelo de fachada de casa amarilla rural de tamaño medio de tres plantas con revestimiento de madera, tejado a doble faldón y tejado de metal
Modelo de fachada de casa amarilla rural de tamaño medio de tres plantas con revestimiento de madera, tejado a doble faldón y tejado de metal
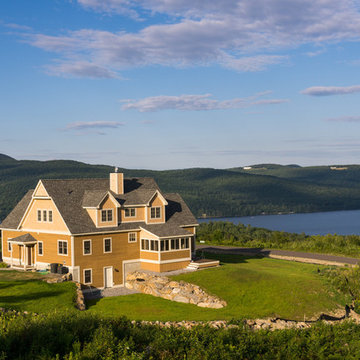
This attractive four-bedroom home is in the center of a small loop road so it is very visible from all four sides. The home is surrounded by a beautiful lake and mountain views so the right window choices were very important to the homeowners. Because of the seasonal New England climate changes that can include long, tough winters and summer months of strong sunshine, the windows needed to withstand the ever-changing environment, while at the same time have a high R-value. And of course, the windows had to provide great visibility featuring large unobstructed glass. Integrity® Wood-Ultrex® Windows and French Doors proved to be a great combination of styling, energy efficiency and affordability for the owners of this New Hampshire residence.
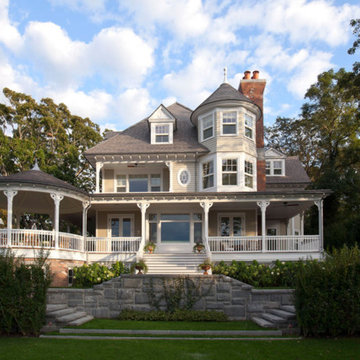
Granite was located for veneer to match the original stone for retaining walls, and salvaged brick from the original fireplace was used throughout.
Diseño de fachada de casa amarilla tradicional grande de tres plantas con revestimiento de aglomerado de cemento y tejado de teja de madera
Diseño de fachada de casa amarilla tradicional grande de tres plantas con revestimiento de aglomerado de cemento y tejado de teja de madera

Camp Wobegon is a nostalgic waterfront retreat for a multi-generational family. The home's name pays homage to a radio show the homeowner listened to when he was a child in Minnesota. Throughout the home, there are nods to the sentimental past paired with modern features of today.
The five-story home sits on Round Lake in Charlevoix with a beautiful view of the yacht basin and historic downtown area. Each story of the home is devoted to a theme, such as family, grandkids, and wellness. The different stories boast standout features from an in-home fitness center complete with his and her locker rooms to a movie theater and a grandkids' getaway with murphy beds. The kids' library highlights an upper dome with a hand-painted welcome to the home's visitors.
Throughout Camp Wobegon, the custom finishes are apparent. The entire home features radius drywall, eliminating any harsh corners. Masons carefully crafted two fireplaces for an authentic touch. In the great room, there are hand constructed dark walnut beams that intrigue and awe anyone who enters the space. Birchwood artisans and select Allenboss carpenters built and assembled the grand beams in the home.
Perhaps the most unique room in the home is the exceptional dark walnut study. It exudes craftsmanship through the intricate woodwork. The floor, cabinetry, and ceiling were crafted with care by Birchwood carpenters. When you enter the study, you can smell the rich walnut. The room is a nod to the homeowner's father, who was a carpenter himself.
The custom details don't stop on the interior. As you walk through 26-foot NanoLock doors, you're greeted by an endless pool and a showstopping view of Round Lake. Moving to the front of the home, it's easy to admire the two copper domes that sit atop the roof. Yellow cedar siding and painted cedar railing complement the eye-catching domes.
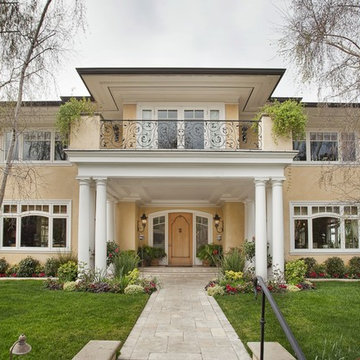
Photo by Kee Sites
Imagen de fachada amarilla clásica grande de tres plantas con revestimiento de estuco
Imagen de fachada amarilla clásica grande de tres plantas con revestimiento de estuco
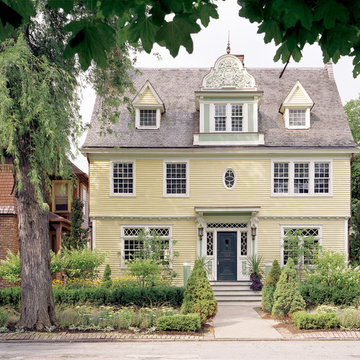
Justin Maconochie
Justin Maconochie
Foto de fachada amarilla tradicional de tres plantas
Foto de fachada amarilla tradicional de tres plantas
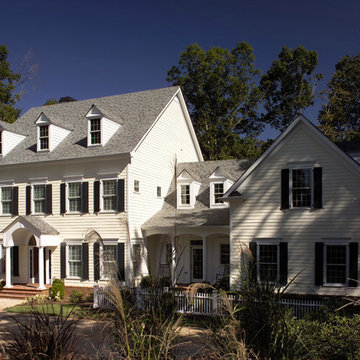
Traditional two story custom home in the Williamsburg style
Photo by Peek Design Group
Ejemplo de fachada de casa amarilla clásica grande de tres plantas con revestimiento de madera, tejado a dos aguas y tejado de teja de madera
Ejemplo de fachada de casa amarilla clásica grande de tres plantas con revestimiento de madera, tejado a dos aguas y tejado de teja de madera
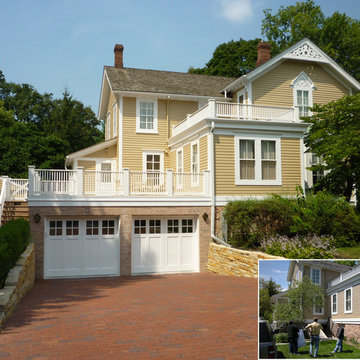
Winnetka IL Award winner, garage addition, Benvenuti and Stein Design Build
Ejemplo de fachada de casa amarilla clásica grande de tres plantas con revestimiento de metal, tejado a dos aguas y tejado de teja de barro
Ejemplo de fachada de casa amarilla clásica grande de tres plantas con revestimiento de metal, tejado a dos aguas y tejado de teja de barro
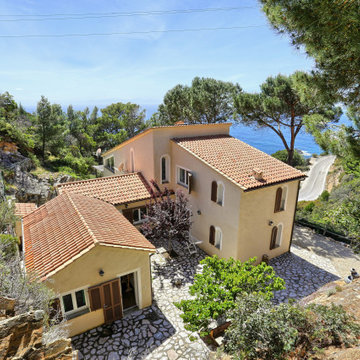
Progetto di Valorizzazione videografica e fotografica di Villa sul mare all'isola d'elba , homestaging - video virtuale , foto aeree , foto interattive a scorrimento 360° , video intervista all'agente immobiliare
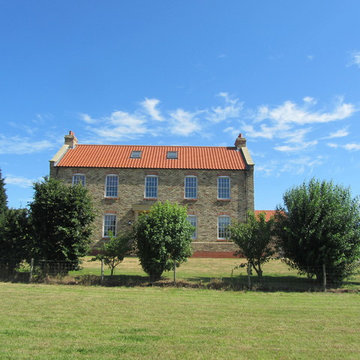
A brand new farmhouse dwelling, constructed in reclaimed handmade period feature brickwork under a pitched roof finished in local vernacular terracotta pantiles and fenestrated in high performance Andersen composite windows replaces a previous farm dwelling that was life expired. Stephen Samuel RIBA
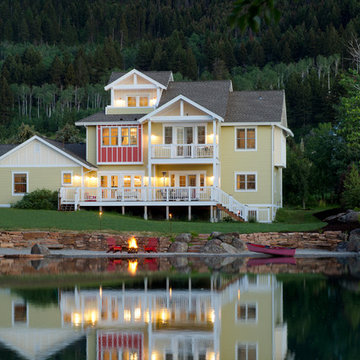
Located on a private mountain pond, this home is reflective of a Floridian beach home. With bright colors and and open airy feel, this home brings the beach to Montana.
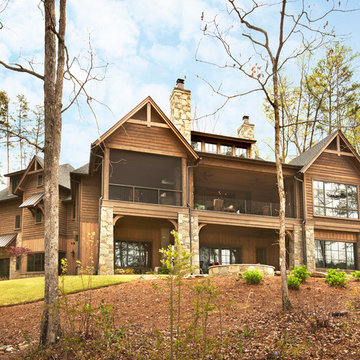
Rachael Boling
Imagen de fachada amarilla rural de tres plantas con revestimiento de madera
Imagen de fachada amarilla rural de tres plantas con revestimiento de madera
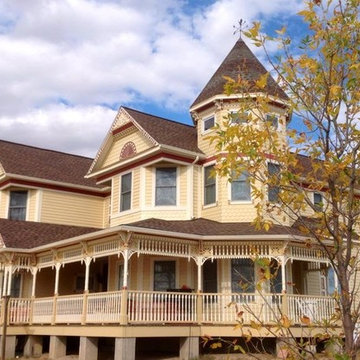
Imagen de fachada de casa amarilla tradicional grande de tres plantas con revestimiento de madera, tejado a cuatro aguas y tejado de teja de madera
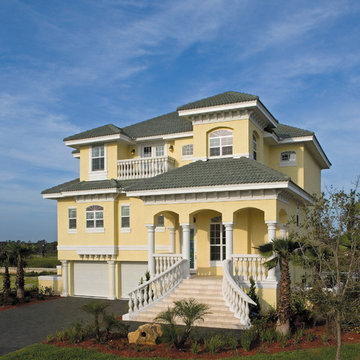
Front Elevation at Night of The Sater Design Collection's "Nicholas Park" (Plan #6804). saterdesign.com
Imagen de fachada amarilla costera grande de tres plantas con revestimiento de estuco
Imagen de fachada amarilla costera grande de tres plantas con revestimiento de estuco
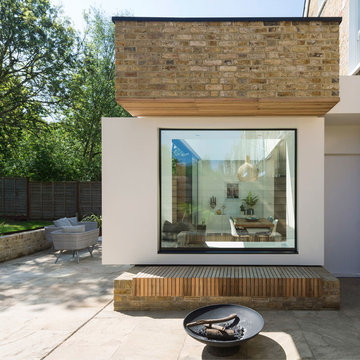
Window Box Extension. Photography by Richard Chivers
Imagen de fachada de casa amarilla contemporánea de tres plantas con revestimiento de ladrillo y tejado de varios materiales
Imagen de fachada de casa amarilla contemporánea de tres plantas con revestimiento de ladrillo y tejado de varios materiales
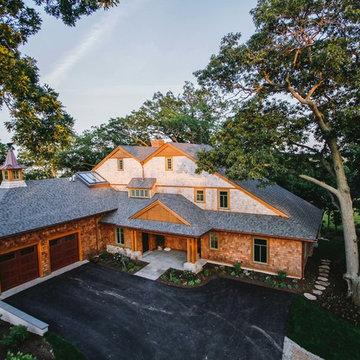
Foto de fachada de casa amarilla asiática grande de tres plantas con revestimiento de madera, tejado a dos aguas y tejado de teja de madera
1.715 ideas para fachadas amarillas de tres plantas
5
