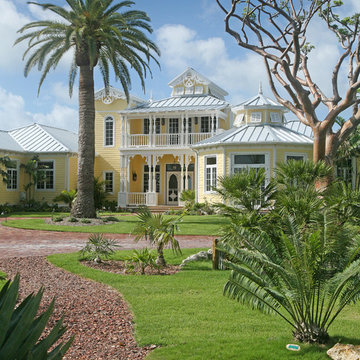1.715 ideas para fachadas amarillas de tres plantas
Filtrar por
Presupuesto
Ordenar por:Popular hoy
41 - 60 de 1715 fotos
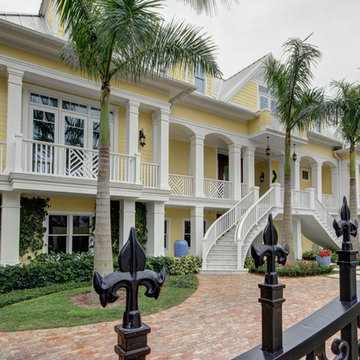
Imagen de fachada amarilla costera extra grande de tres plantas con revestimiento de madera
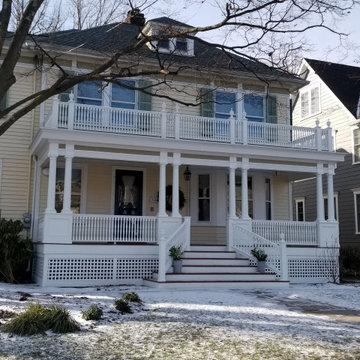
After: the recreation of historic front porch from photograph
Ejemplo de fachada de casa amarilla clásica de tres plantas con revestimiento de madera y tablilla
Ejemplo de fachada de casa amarilla clásica de tres plantas con revestimiento de madera y tablilla
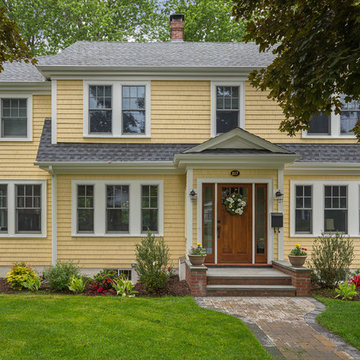
Foto de fachada amarilla clásica renovada de tres plantas con revestimiento de madera
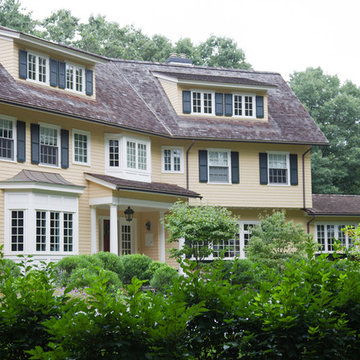
This 3-acre property in the historic town of Concord merges a new home with surrounding topography and builds upon the neighborhood's historic and aesthetic influences. With ten entrances, the success of place making is rooted in expressing interior and exterior connections. Slabs of antique granite, Ipe decking, and stuccoed concrete risers with bluestone treads are instrumental in shaping the physical and visual experiences of the property. A formal entry walk of reclaimed bluestone and cobble slice through a sculptural grove of transplanted, mature mountain laurels and azaleas, and a new driveway sweeps past the front entrance of the house leading to a parking court. A meadow forms an intermediate zone between the domestic yard and the untamed woodland, and drifts of shrubs and perennials lend texture and scale to the home and outdoor spaces.
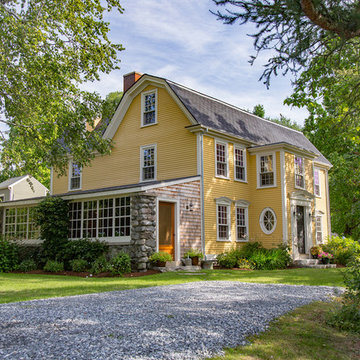
The Johnson-Thompson house is the oldest house in Winchester, MA, dating back to the early 1700s. The addition and renovation expanded the structure and added three full bathrooms including a spacious two-story master bathroom, as well as an additional bedroom for the daughter. The kitchen was moved and expanded into a large open concept kitchen and family room, creating additional mud-room and laundry space. But with all the new improvements, the original historic fabric and details remain. The moldings are copied from original pieces, salvaged bricks make up the kitchen backsplash. Wood from the barn was reclaimed to make sliding barn doors. The wood fireplace mantels were carefully restored and original beams are exposed throughout the house. It's a wonderful example of modern living and historic preservation.
Eric Roth
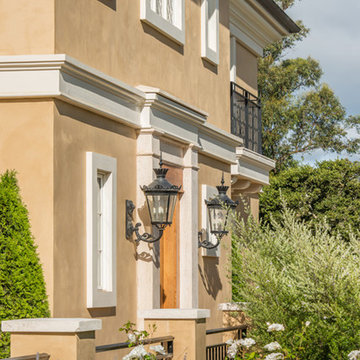
Nyhus Design Group
Ross Pushinaitis - Exceptional Frames
Diseño de fachada amarilla mediterránea de tres plantas con revestimiento de estuco y tejado a cuatro aguas
Diseño de fachada amarilla mediterránea de tres plantas con revestimiento de estuco y tejado a cuatro aguas

Foto de fachada de casa amarilla y marrón clásica de tres plantas con revestimiento de ladrillo, tejado a dos aguas y tejado de teja de barro
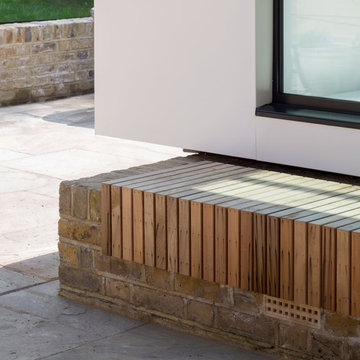
Window Box Extension close up. Photography by Richard Chivers
Ejemplo de fachada de casa amarilla contemporánea de tres plantas con revestimiento de ladrillo y tejado de varios materiales
Ejemplo de fachada de casa amarilla contemporánea de tres plantas con revestimiento de ladrillo y tejado de varios materiales
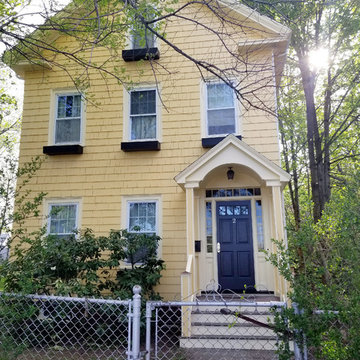
Our new Somerville clients requested our services for a thorough exterior painting from top to bottom. Our crew first washed the home by hand with bleach and jomax. Proper EPA lead safety set up was used on the property. The siding, trim, window casings, doors and flower boxes, were all scraped, sanded, primed and two new coats of Benjamin Moore were applied. The siding is Benjamin Moore Beverly Hills and the trim Old World Romance.

Camp Wobegon is a nostalgic waterfront retreat for a multi-generational family. The home's name pays homage to a radio show the homeowner listened to when he was a child in Minnesota. Throughout the home, there are nods to the sentimental past paired with modern features of today.
The five-story home sits on Round Lake in Charlevoix with a beautiful view of the yacht basin and historic downtown area. Each story of the home is devoted to a theme, such as family, grandkids, and wellness. The different stories boast standout features from an in-home fitness center complete with his and her locker rooms to a movie theater and a grandkids' getaway with murphy beds. The kids' library highlights an upper dome with a hand-painted welcome to the home's visitors.
Throughout Camp Wobegon, the custom finishes are apparent. The entire home features radius drywall, eliminating any harsh corners. Masons carefully crafted two fireplaces for an authentic touch. In the great room, there are hand constructed dark walnut beams that intrigue and awe anyone who enters the space. Birchwood artisans and select Allenboss carpenters built and assembled the grand beams in the home.
Perhaps the most unique room in the home is the exceptional dark walnut study. It exudes craftsmanship through the intricate woodwork. The floor, cabinetry, and ceiling were crafted with care by Birchwood carpenters. When you enter the study, you can smell the rich walnut. The room is a nod to the homeowner's father, who was a carpenter himself.
The custom details don't stop on the interior. As you walk through 26-foot NanoLock doors, you're greeted by an endless pool and a showstopping view of Round Lake. Moving to the front of the home, it's easy to admire the two copper domes that sit atop the roof. Yellow cedar siding and painted cedar railing complement the eye-catching domes.
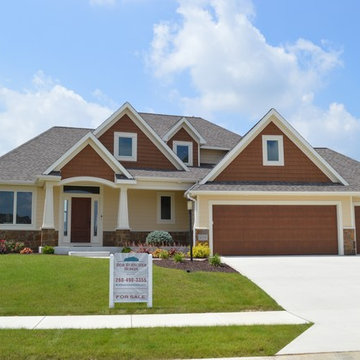
Diseño de fachada de casa amarilla de estilo americano grande de tres plantas con revestimiento de vinilo, tejado a cuatro aguas y tejado de teja de madera
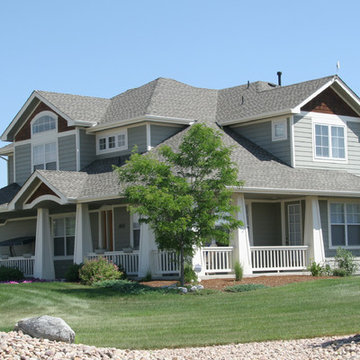
Ejemplo de fachada de casa amarilla tradicional grande de tres plantas con revestimientos combinados, tejado a dos aguas y tejado de teja de madera
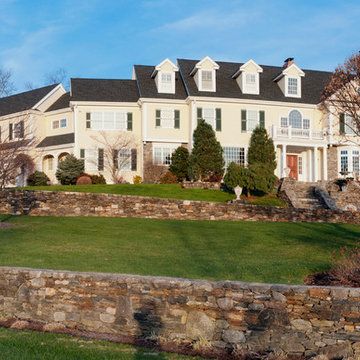
Diseño de fachada de casa amarilla tradicional extra grande de tres plantas con revestimiento de madera, tejado a dos aguas y tejado de teja de madera
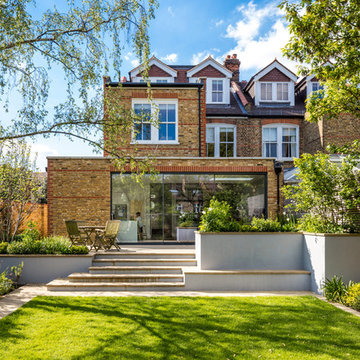
Photo Credit: Andrew Beasley
Imagen de fachada de casa pareada amarilla contemporánea grande de tres plantas con revestimiento de ladrillo y tejado plano
Imagen de fachada de casa pareada amarilla contemporánea grande de tres plantas con revestimiento de ladrillo y tejado plano
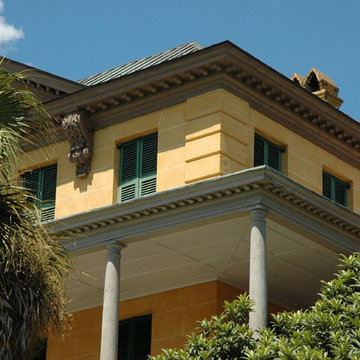
Historic Aiken Rhett home in downtown Charleston coated with our limewash. Historically appropriate in both it's look & application, limewash preserves the unique masonry of old buildings.
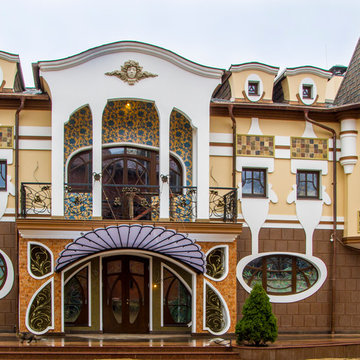
Ejemplo de fachada amarilla tradicional de tamaño medio de tres plantas con revestimientos combinados y tejado a cuatro aguas
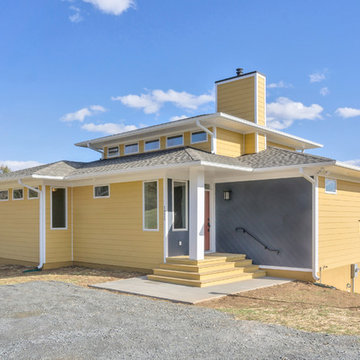
http://vahomepics.com/
Diseño de fachada amarilla de estilo americano grande de tres plantas con revestimiento de madera y tejado plano
Diseño de fachada amarilla de estilo americano grande de tres plantas con revestimiento de madera y tejado plano
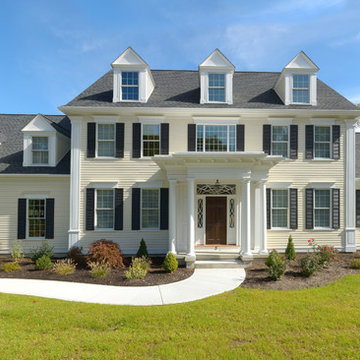
Diseño de fachada amarilla clásica grande de tres plantas con tejado a dos aguas y revestimiento de aglomerado de cemento
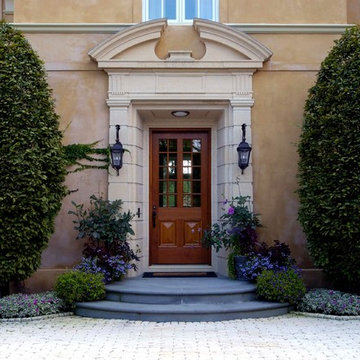
Linda Oyama Bryan
Imagen de fachada de casa amarilla clásica extra grande de tres plantas con revestimiento de adobe, tejado a dos aguas y tejado de teja de barro
Imagen de fachada de casa amarilla clásica extra grande de tres plantas con revestimiento de adobe, tejado a dos aguas y tejado de teja de barro
1.715 ideas para fachadas amarillas de tres plantas
3
