1.715 ideas para fachadas amarillas de tres plantas
Filtrar por
Presupuesto
Ordenar por:Popular hoy
141 - 160 de 1715 fotos
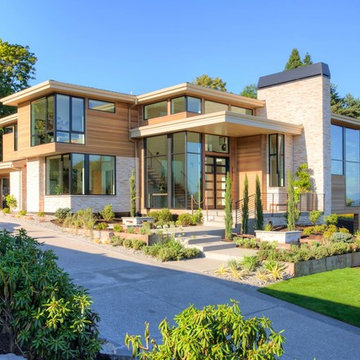
Explore 3D Virtual Tour at www.1911Highlands.com
Produced by www.RenderingSpace.com. Rendering Space provides high-end Real Estate and Property Marketing in the Pacific Northwest. We combine art with technology to provide the most visually engaging marketing available.
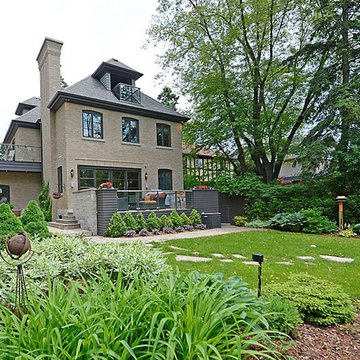
Rear Exterior
Modelo de fachada amarilla moderna de tamaño medio de tres plantas con revestimiento de ladrillo y tejado a cuatro aguas
Modelo de fachada amarilla moderna de tamaño medio de tres plantas con revestimiento de ladrillo y tejado a cuatro aguas
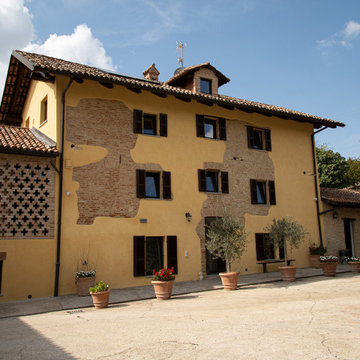
Imagen de fachada de casa amarilla y marrón de estilo de casa de campo extra grande de tres plantas con revestimiento de ladrillo y tejado a dos aguas
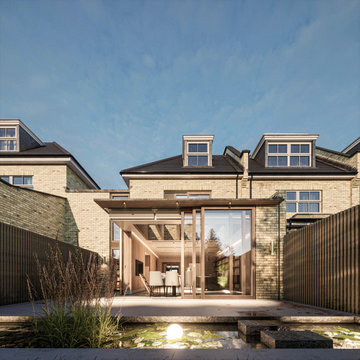
Modelo de fachada de casa pareada amarilla y gris moderna de tamaño medio de tres plantas con revestimiento de ladrillo, tejado plano y tejado de metal
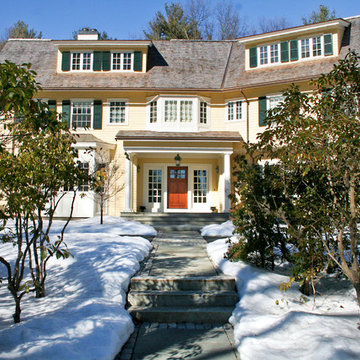
This 3-acre property in the historic town of Concord merges a new home with surrounding topography and builds upon the neighborhood's historic and aesthetic influences. With ten entrances, the success of place making is rooted in expressing interior and exterior connections. Slabs of antique granite, Ipe decking, and stuccoed concrete risers with bluestone treads are instrumental in shaping the physical and visual experiences of the property. A formal entry walk of reclaimed bluestone and cobble slice through a sculptural grove of transplanted, mature mountain laurels and azaleas, and a new driveway sweeps past the front entrance of the house leading to a parking court. A meadow forms an intermediate zone between the domestic yard and the untamed woodland, and drifts of shrubs and perennials lend texture and scale to the home and outdoor spaces.

Caroline Mardon
Ejemplo de fachada de casa bifamiliar amarilla minimalista grande de tres plantas con revestimiento de ladrillo, tejado plano y tejado de varios materiales
Ejemplo de fachada de casa bifamiliar amarilla minimalista grande de tres plantas con revestimiento de ladrillo, tejado plano y tejado de varios materiales
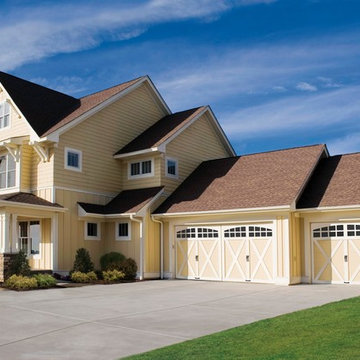
Ejemplo de fachada de casa amarilla tradicional grande de tres plantas con revestimiento de aglomerado de cemento, tejado a dos aguas y tejado de teja de madera
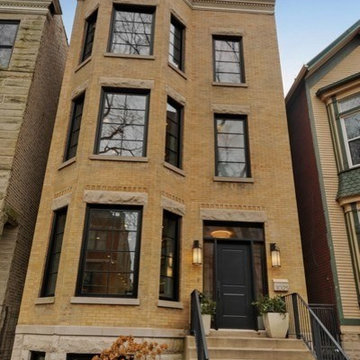
VHT Photography
Diseño de fachada amarilla tradicional renovada grande de tres plantas con revestimiento de ladrillo y tejado plano
Diseño de fachada amarilla tradicional renovada grande de tres plantas con revestimiento de ladrillo y tejado plano
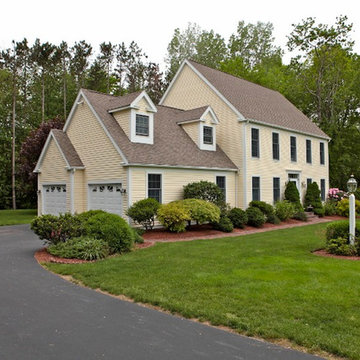
Foto de fachada amarilla grande de tres plantas con revestimiento de vinilo
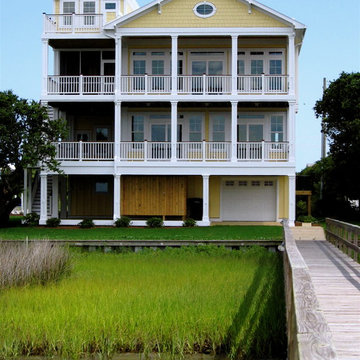
House Plan: Waterway 3889-5E
Designer: Dennis Mercer
Company: Coastal Designs
Photo Credit: Coastal Designs
Diseño de fachada amarilla costera de tres plantas
Diseño de fachada amarilla costera de tres plantas
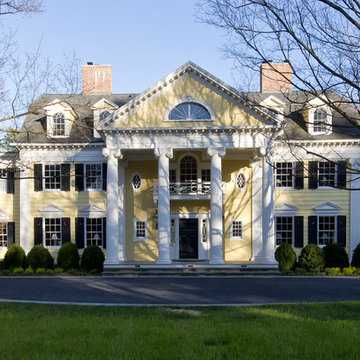
This stunning neo classical home is ready for the next century. New features include generous kitchen and mudroom wing, elliptical arched breakfast bay, sunroom wing, 8 bathrooms, 2 laundry rooms, wood paneled elevator, many windows and doors, and a side porch. Extensive restoration was completed on the formal living and dining rooms, library, family room, 7 bedrooms, three story foyer, and 7 fireplaces – most with original mantels. New custom cabinetry features vintage glass, leaded glass, beaded inset doors and drawers, and vintage hardware. We created a seamless blend of new and restored historical details throughout this elegant home while adding modern amenities.
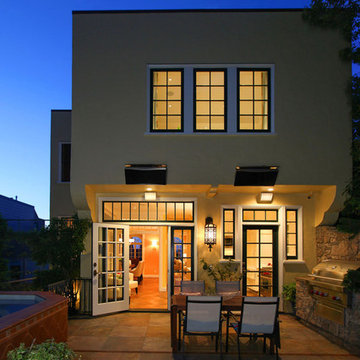
Rear view of the remodeled house. All doors, windows and finishes are new. Behind the traditional facade is a steel moment frame for seismic performance. Structural Engineering by FTF Engineers.
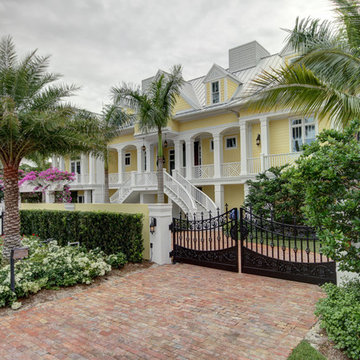
Foto de fachada amarilla marinera extra grande de tres plantas con revestimiento de madera
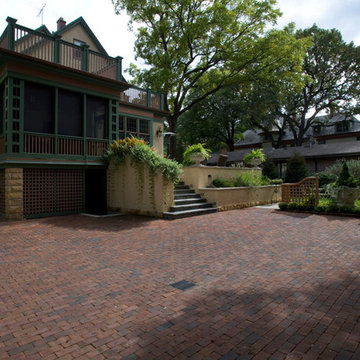
All photos by Linda Oyama Bryan. Home restoration by Von Dreele-Freerksen Construction
Modelo de fachada amarilla de estilo americano de tamaño medio de tres plantas con revestimiento de estuco
Modelo de fachada amarilla de estilo americano de tamaño medio de tres plantas con revestimiento de estuco
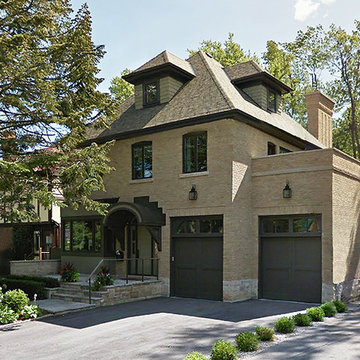
Front Exterior
Ejemplo de fachada amarilla minimalista de tamaño medio de tres plantas con revestimiento de ladrillo y tejado a cuatro aguas
Ejemplo de fachada amarilla minimalista de tamaño medio de tres plantas con revestimiento de ladrillo y tejado a cuatro aguas
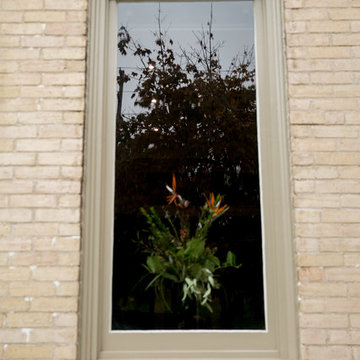
My clients approached me with a building that had become run down over the years they were hoping to transform into a home office. The plaster walls and ceilings were cracking badly, the trim work was patchy, and there was an awkward flow to the second floor due to weird stairs in the back hallway.
There were a ton of amazing elements to the building as well (that were an absolute must to maintain) like the beautiful main staircase, existing marble fireplace mantel and the double set of interior entry doors with a frosted glass design transom above.
The extent of the construction on the interior included extensive demolition. Everything came down except for most of the interior walls and the second floor ceilings. We put in all brand new HVAC, electrical and plumbing. Blow-in-Blanket insulation was installed in all the perimeter walls, new drywall, trim, doors and flooring. The front existing windows were refinished. The exterior windows were replaced with vinyl windows, but the shape and sash locations were maintained in order to maintain the architectural integrity of the original windows.
Exterior work included a new front porch. The side porch was refaced to match the front and both porches received new stamped concrete steps and platform. A new stamped concrete walkway from the street was put in as well. The building had a few doors that weren't being used anymore at the side and back. They were covered up with new Cape Cod siding to match the exterior window color.
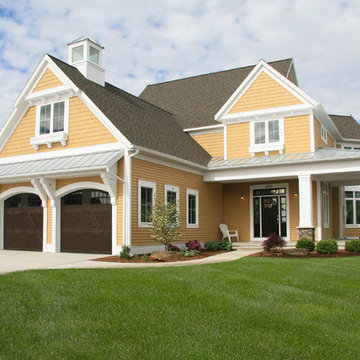
Pine Valley is not your ordinary lake cabin. This craftsman-inspired design offers everything you love about summer vacation within the comfort of a beautiful year-round home. Metal roofing and custom wood trim accent the shake and stone exterior, while a cupola and flower boxes add quaintness to sophistication.
The main level offers an open floor plan, with multiple porches and sitting areas overlooking the water. The master suite is located on the upper level, along with two additional guest rooms. A custom-designed craft room sits just a few steps down from the upstairs study.
Billiards, a bar and kitchenette, a sitting room and game table combine to make the walkout lower level all about entertainment. In keeping with the rest of the home, this floor opens to lake views and outdoor living areas.
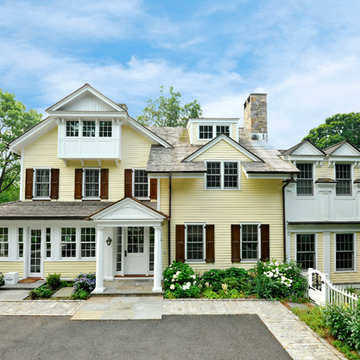
Images 4 Photography - Chris Meech
Modelo de fachada amarilla tradicional de tres plantas
Modelo de fachada amarilla tradicional de tres plantas
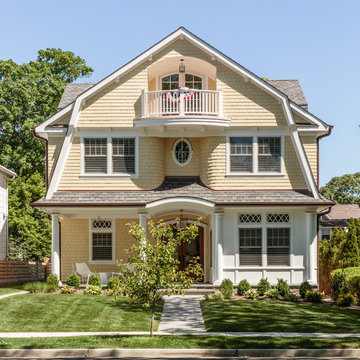
Builder: CMM Custom Homes
Photography: Sean Litchfield
Architect: Melillo Architecture
Foto de fachada de casa amarilla clásica de tres plantas con revestimiento de madera, tejado a doble faldón y tejado de teja de madera
Foto de fachada de casa amarilla clásica de tres plantas con revestimiento de madera, tejado a doble faldón y tejado de teja de madera
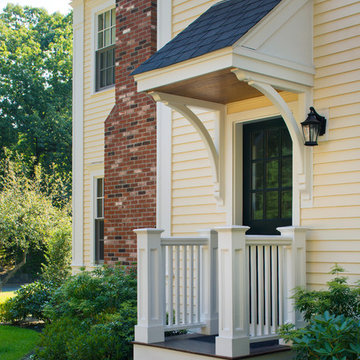
Photograph - Warren Jagger
Diseño de fachada de casa amarilla clásica grande de tres plantas con revestimiento de madera, tejado a dos aguas y tejado de teja de madera
Diseño de fachada de casa amarilla clásica grande de tres plantas con revestimiento de madera, tejado a dos aguas y tejado de teja de madera
1.715 ideas para fachadas amarillas de tres plantas
8