162 ideas para fachadas amarillas con tejado de un solo tendido
Filtrar por
Presupuesto
Ordenar por:Popular hoy
21 - 40 de 162 fotos
Artículo 1 de 3
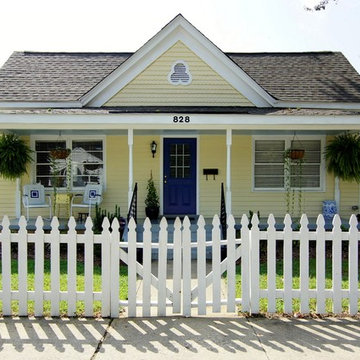
This darling Downtown Raleigh Cottage is over 100 years old. The current owners wanted to have some fun in their historic home! Sherwin Williams and Restoration Hardware paint colors inside add a contemporary feel.
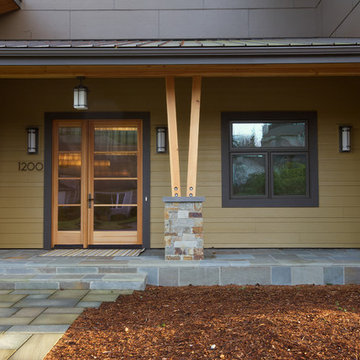
Front Entry
Chad DeRosa Photography
Diseño de fachada amarilla actual grande de dos plantas con revestimiento de aglomerado de cemento y tejado de un solo tendido
Diseño de fachada amarilla actual grande de dos plantas con revestimiento de aglomerado de cemento y tejado de un solo tendido
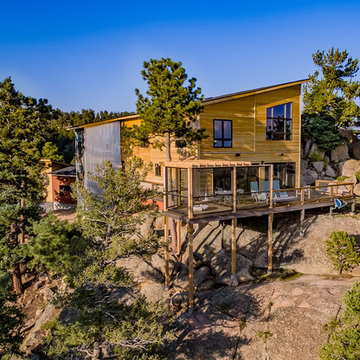
Zac Cornwell
Imagen de fachada de casa amarilla contemporánea de tamaño medio de dos plantas con revestimiento de madera y tejado de un solo tendido
Imagen de fachada de casa amarilla contemporánea de tamaño medio de dos plantas con revestimiento de madera y tejado de un solo tendido
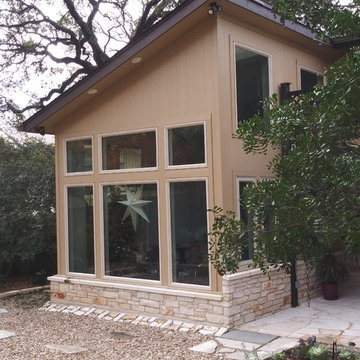
David Manning, A.I.A.
Diseño de fachada de casa amarilla contemporánea pequeña de dos plantas con revestimiento de aglomerado de cemento, tejado de un solo tendido y tejado de teja de madera
Diseño de fachada de casa amarilla contemporánea pequeña de dos plantas con revestimiento de aglomerado de cemento, tejado de un solo tendido y tejado de teja de madera
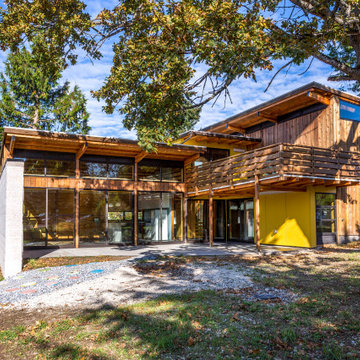
Mid-century modern inspired, passive solar house. An exclusive post-and-beam construction system was developed and used to create a beautiful, flexible, and affordable home.
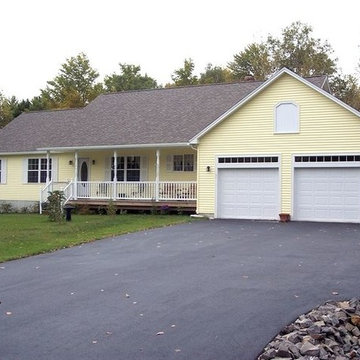
Imagen de fachada amarilla clásica de una planta con revestimiento de madera y tejado de un solo tendido
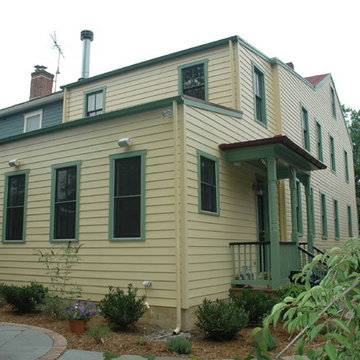
Exterior view of two-story addition.
Ejemplo de fachada de casa amarilla tradicional pequeña de dos plantas con revestimiento de madera, tejado de un solo tendido y tejado de metal
Ejemplo de fachada de casa amarilla tradicional pequeña de dos plantas con revestimiento de madera, tejado de un solo tendido y tejado de metal
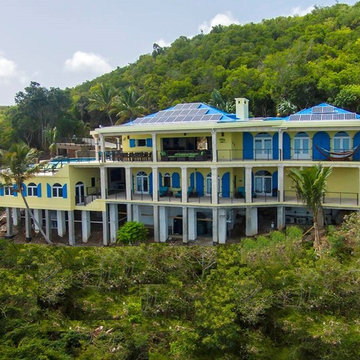
This Caribbean Vacation Rental Villa, Deja View, in St. John USVI was renovated and reimagined inside and out. More than 6,000 sq. ft of outside living area includes the 34' x 24' infinity edge pool, dining seating for 20, a Jaccuzzi, multiple sun lounging decks, an enormous two person hammock, multiple shaded living areas and ping pong deck. Cable railing provides unobstructed views from all decks.
www.dejaviewvilla.com
Steve Simonsen Photography
www.aluminumrailing.com
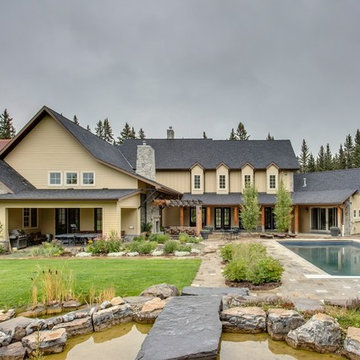
Welcome to a cozy and protected backyard Oasis. The heated pool is adjacent to the stone fireplace sitting area. The covered outdoor kitchen area is big enough for table tennis and eating even when it is raining.
Zoon Media
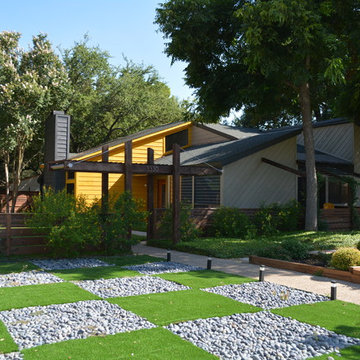
Diseño de fachada amarilla actual de tamaño medio de dos plantas con revestimiento de madera y tejado de un solo tendido
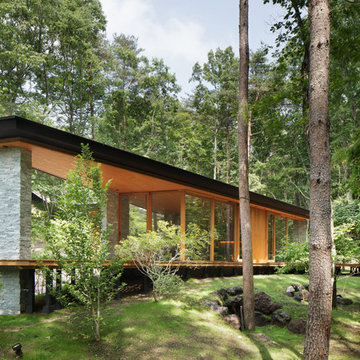
Imagen de fachada amarilla moderna de una planta con revestimientos combinados y tejado de un solo tendido
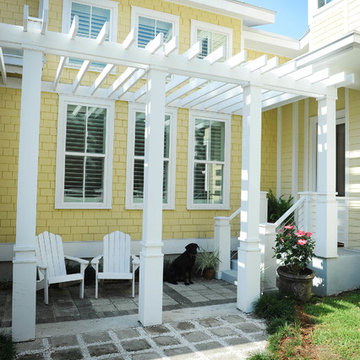
Modelo de fachada de casa amarilla actual de dos plantas con tejado de un solo tendido y tejado de metal
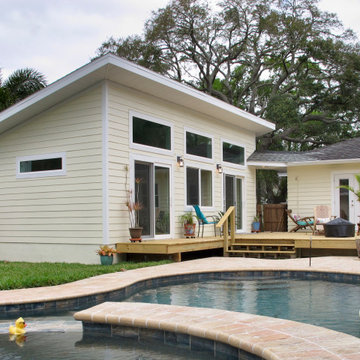
An in-law-suite or just some extra space for guests and entertaining, this Addition sits a few steps across the deck from the house. A modest living area with wet bar has vaulted ceilings with clerestory windows over the French doors. The bathroom is in the center with a vaulted ceiling above. A private small bedroom sits at the rear, with high ceilings and lots of natural light. The small scale is in keeping with the 100-year-old house, while the shed roof and wall of glass give it a contemporary spin. Deck was re-built and stairs added.
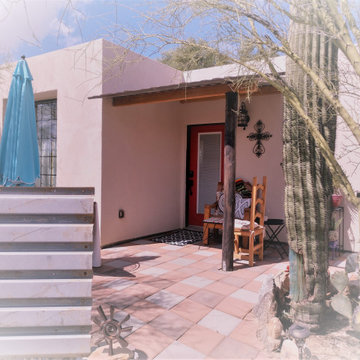
Entry to guesthouse, small but open. B-deck roofing, rough sawn timbers, peeled poles, natural desert landscaping naative rock edging. palo verdes, saguaros and agaves.
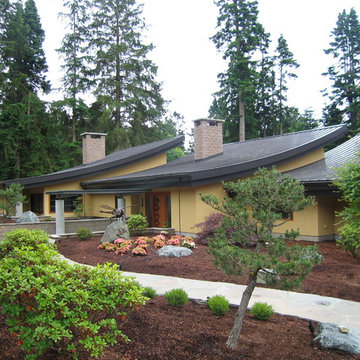
Foto de fachada de casa amarilla clásica renovada grande de una planta con revestimiento de estuco, tejado de un solo tendido y tejado de metal
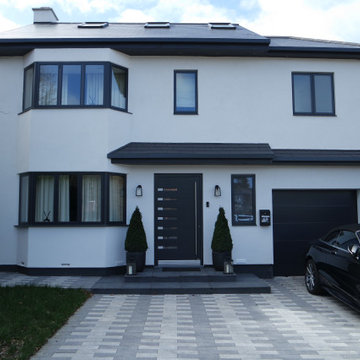
Elmfield Way, completed in 2019 is a complete renovation of a 1950's, 3 bedroom dethatched home. Now consisting of 3 floors, and 4 spacious bedrooms, this contemporary home with a backdrop of rich, warm neutral tones boasts show-stopping features, such as the rear illuminated alabaster wine display, steam effect letterbox style fireplace and glamorous modern light fittings imported from Holland.
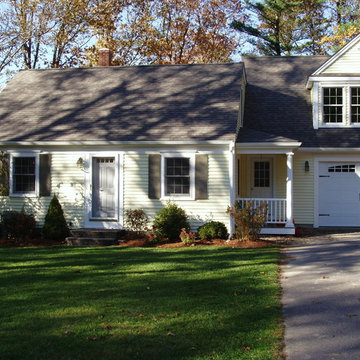
Modelo de fachada amarilla tradicional grande de dos plantas con revestimiento de vinilo y tejado de un solo tendido
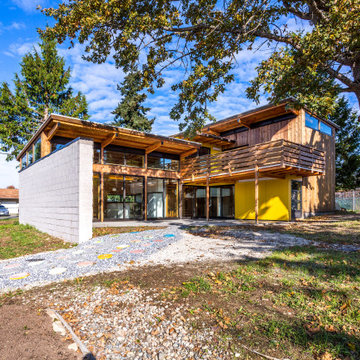
Mid-century modern inspired, passive solar house. An exclusive post-and-beam construction system was developed and used to create a beautiful, flexible, and affordable home.
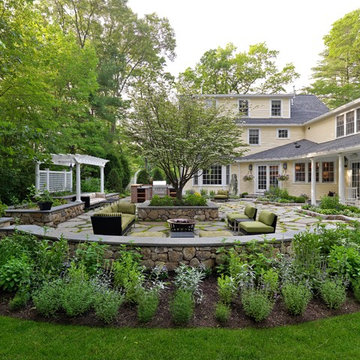
Photographer / Richard Mandelkorn
Foto de fachada de casa amarilla de tres plantas con revestimiento de madera, tejado de un solo tendido y tejado de teja de madera
Foto de fachada de casa amarilla de tres plantas con revestimiento de madera, tejado de un solo tendido y tejado de teja de madera
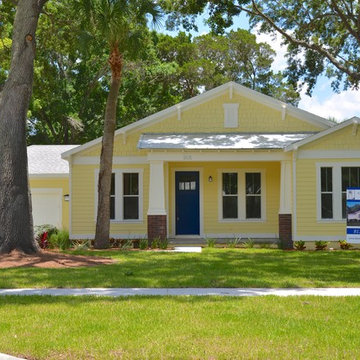
Front elevation of new Craftsman home. Love the cheerful yellow and door door. Great details with front porch, columns, metal roof, cedar shingles and brackets.
162 ideas para fachadas amarillas con tejado de un solo tendido
2