3.146 ideas para fachadas amarillas con tejado a dos aguas
Filtrar por
Presupuesto
Ordenar por:Popular hoy
141 - 160 de 3146 fotos
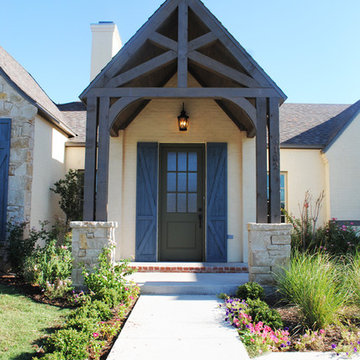
The exterior of this home was inspired by a beach side cottage home. The stained wood takes on a blue tone that goes with the blue shutters on the home. The stucco and painted brick creates a clean look.
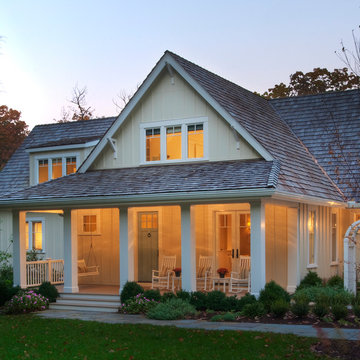
Photographer: Anice Hoachlander from Hoachlander Davis Photography, LLC Project Architect: Melanie Basini-Giordano, AIA
Imagen de fachada amarilla costera de dos plantas con tejado a dos aguas
Imagen de fachada amarilla costera de dos plantas con tejado a dos aguas
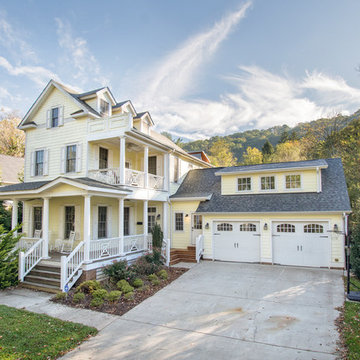
Outside In Photography
Foto de fachada de casa amarilla clásica de tamaño medio de tres plantas con tejado a dos aguas y tejado de teja de madera
Foto de fachada de casa amarilla clásica de tamaño medio de tres plantas con tejado a dos aguas y tejado de teja de madera
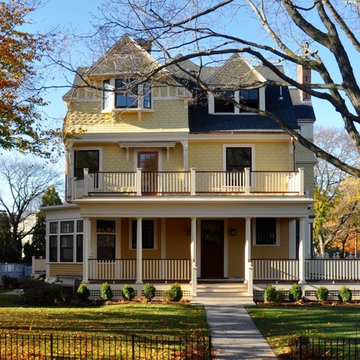
Imagen de fachada de casa amarilla clásica de tamaño medio de tres plantas con revestimiento de madera, tejado a dos aguas y tejado de teja de madera
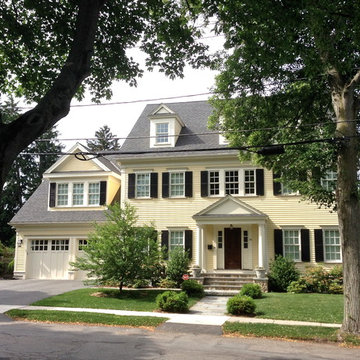
Leaf Design
Imagen de fachada de casa amarilla tradicional grande de dos plantas con revestimiento de madera, tejado a dos aguas y tejado de teja de madera
Imagen de fachada de casa amarilla tradicional grande de dos plantas con revestimiento de madera, tejado a dos aguas y tejado de teja de madera
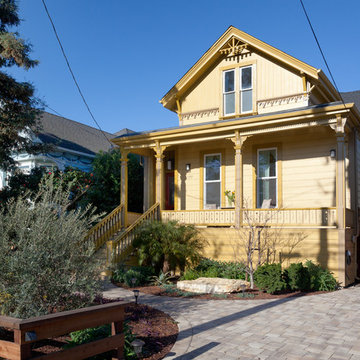
This beautiful 1881 Alameda Victorian cottage, wonderfully embodying the Transitional Gothic-Eastlake era, had most of its original features intact. Our clients, one of whom is a painter, wanted to preserve the beauty of the historic home while modernizing its flow and function.
From several small rooms, we created a bright, open artist’s studio. We dug out the basement for a large workshop, extending a new run of stair in keeping with the existing original staircase. While keeping the bones of the house intact, we combined small spaces into large rooms, closed off doorways that were in awkward places, removed unused chimneys, changed the circulation through the house for ease and good sightlines, and made new high doorways that work gracefully with the eleven foot high ceilings. We removed inconsistent picture railings to give wall space for the clients’ art collection and to enhance the height of the rooms. From a poorly laid out kitchen and adjunct utility rooms, we made a large kitchen and family room with nine-foot-high glass doors to a new large deck. A tall wood screen at one end of the deck, fire pit, and seating give the sense of an outdoor room, overlooking the owners’ intensively planted garden. A previous mismatched addition at the side of the house was removed and a cozy outdoor living space made where morning light is received. The original house was segmented into small spaces; the new open design lends itself to the clients’ lifestyle of entertaining groups of people, working from home, and enjoying indoor-outdoor living.
Photography by Kurt Manley.
https://saikleyarchitects.com/portfolio/artists-victorian/
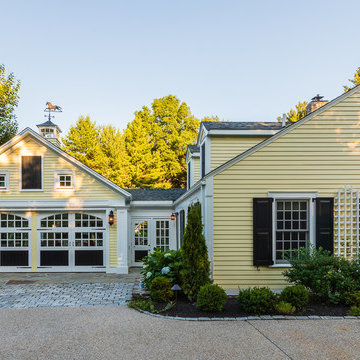
Raj Das Photography
Ejemplo de fachada de casa amarilla tradicional grande de dos plantas con revestimiento de madera, tejado a dos aguas y tejado de teja de madera
Ejemplo de fachada de casa amarilla tradicional grande de dos plantas con revestimiento de madera, tejado a dos aguas y tejado de teja de madera
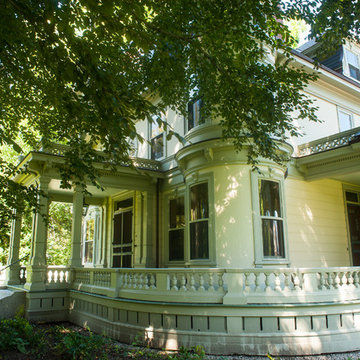
Diseño de fachada de casa amarilla clásica grande de tres plantas con revestimiento de madera, tejado a dos aguas y tejado de varios materiales
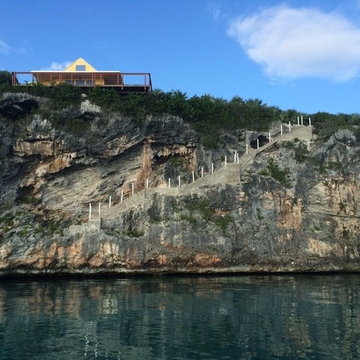
Ejemplo de fachada amarilla tropical pequeña de una planta con revestimientos combinados y tejado a dos aguas
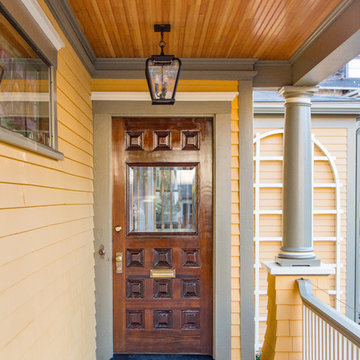
As seen on This Old House, photo by Eric Roth
Modelo de fachada amarilla clásica grande de tres plantas con revestimiento de madera y tejado a dos aguas
Modelo de fachada amarilla clásica grande de tres plantas con revestimiento de madera y tejado a dos aguas

Open concept home built for entertaining, Spanish inspired colors & details, known as the Hacienda Chic style from Interior Designer Ashley Astleford, ASID, TBAE, BPN
Photography: Dan Piassick of PiassickPhoto

Modelo de fachada amarilla de estilo de casa de campo de tamaño medio de dos plantas con tejado a dos aguas
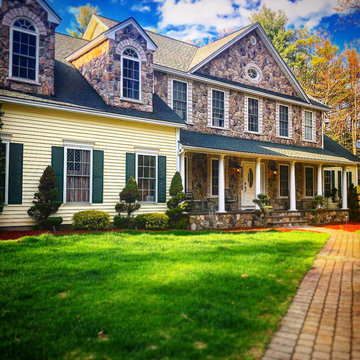
Beautiful stone veneer to really accentuate this grand entry.
Diseño de fachada de casa amarilla contemporánea grande de dos plantas con revestimientos combinados, tejado a dos aguas y tejado de teja de madera
Diseño de fachada de casa amarilla contemporánea grande de dos plantas con revestimientos combinados, tejado a dos aguas y tejado de teja de madera
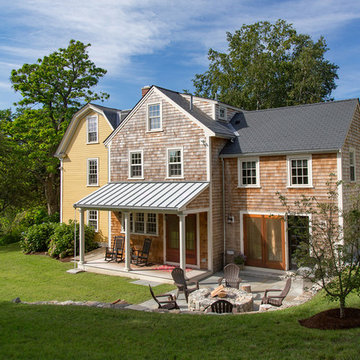
The Johnson-Thompson house is the oldest house in Winchester, MA, dating back to the early 1700s. The addition and renovation expanded the structure and added three full bathrooms including a spacious two-story master bathroom, as well as an additional bedroom for the daughter. The kitchen was moved and expanded into a large open concept kitchen and family room, creating additional mud-room and laundry space. But with all the new improvements, the original historic fabric and details remain. The moldings are copied from original pieces, salvaged bricks make up the kitchen backsplash. Wood from the barn was reclaimed to make sliding barn doors. The wood fireplace mantels were carefully restored and original beams are exposed throughout the house. It's a wonderful example of modern living and historic preservation.
Eric Roth
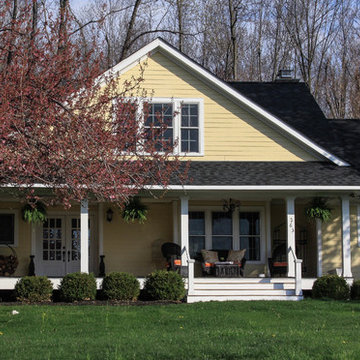
Second floor addition of a Bonus Room in Chester, Morris County NJ. The addition of the bonus room and the new front porch we added to breakup the long low nature of this existing ranch style home.
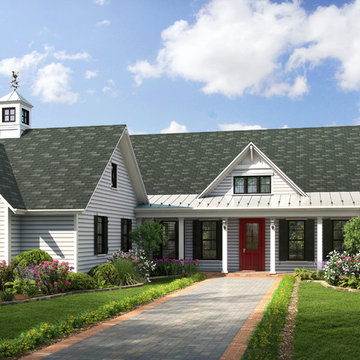
Alaskan couple retiring to farm in New Haven, MO. Aging-in-place Universal Design concepts. 1.5 story custom home with walk-out lower level. Designed to be attractive from all sides.
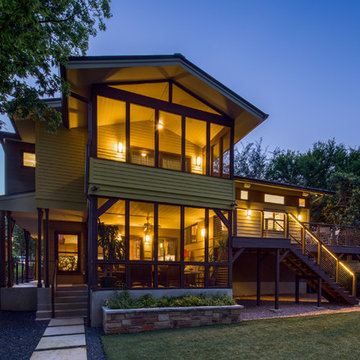
Kitchen Deck
Upper level deck off of the kitchen has easy access to the back yard. Cable railing allows for maximum visual access from each direction. Below the deck access is available to a large storage area below the house.
Lawn is artificial turf.
fiber cement siding painted Cleveland Green (7" siding), Sweet Vibrations (4" siding), and Texas Leather (11" siding)—all by Benjamin Moore • window trim and clerestory band painted Night Horizon by Benjamin Moore • soffit & fascia painted Camouflage by Benjamin Moore.
Construction by CG&S Design-Build.
Photography by Tre Dunham, Fine focus Photography
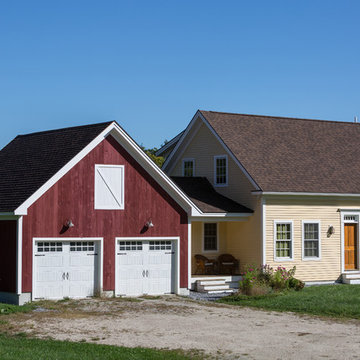
Foto de fachada de casa amarilla de estilo de casa de campo de tamaño medio de una planta con revestimiento de madera, tejado a dos aguas y tejado de teja de madera
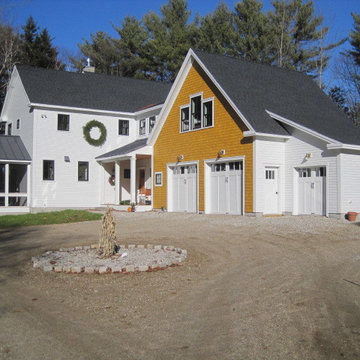
Foto de fachada de casa amarilla campestre grande de dos plantas con revestimiento de madera, tejado a dos aguas y tejado de teja de madera
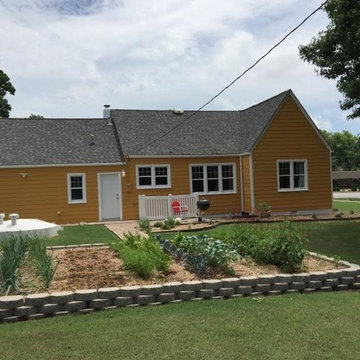
Foto de fachada amarilla de estilo de casa de campo de tamaño medio de una planta con revestimiento de vinilo y tejado a dos aguas
3.146 ideas para fachadas amarillas con tejado a dos aguas
8