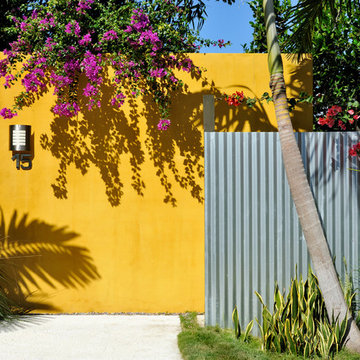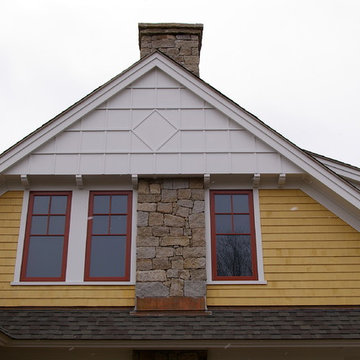940 ideas para fachadas amarillas con revestimientos combinados
Filtrar por
Presupuesto
Ordenar por:Popular hoy
1 - 20 de 940 fotos
Artículo 1 de 3

A COUNTRY FARMHOUSE COTTAGE WITH A VICTORIAN SPIRIT
House plan # 2896 by Drummond House Plans
PDF & Blueprints starting at: $979
This cottage distinguishes itself in American style by its exterior round gallery which beautifully encircles the front corner turret, thus tying the garage to the house.
The main level is appointed with a living room separated from the dining room by a two-sided fireplace, a generous kitchen and casual breakfast area, a half-bath and a home office in the turret. On the second level, no space is wasted. The master suite includes a walk-in closet and spa-style bathroom in the turret. Two additional bedrooms share a Jack-and-Jill bathroom and a laundry room is on this level for easy access from all of the bedrooms.
The lateral entry to the garage includes an architectural window detail which contributes greatly to the curb appeal of this model.
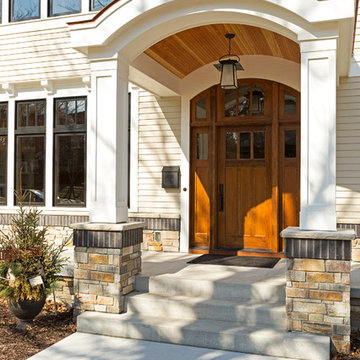
Design: RDS Architects | Photography: Spacecrafting Photography
Ejemplo de fachada amarilla tradicional grande de dos plantas con revestimientos combinados
Ejemplo de fachada amarilla tradicional grande de dos plantas con revestimientos combinados
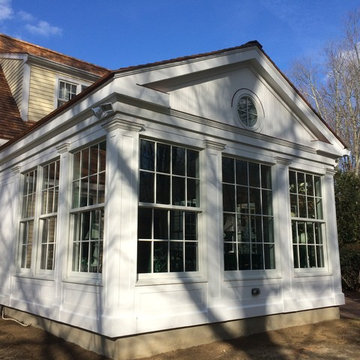
Diseño de fachada de casa amarilla tradicional grande de una planta con revestimientos combinados, tejado a dos aguas y tejado de teja de madera
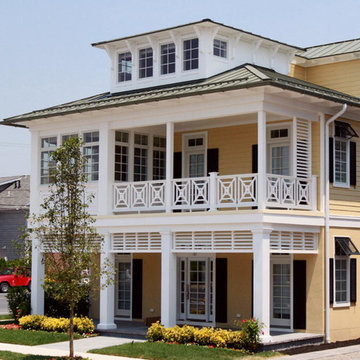
QMA Architects
Todd Miller, Architect
Ejemplo de fachada de casa amarilla costera grande de tres plantas con revestimientos combinados, tejado a cuatro aguas y tejado de metal
Ejemplo de fachada de casa amarilla costera grande de tres plantas con revestimientos combinados, tejado a cuatro aguas y tejado de metal
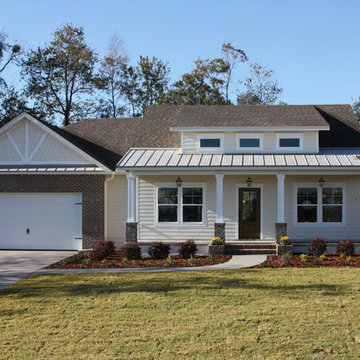
Paint: Brand: Porter, Color: Southern Breeze
Brick: Style: Pine Hall Brick, Color: Sedgefield
Door: Style: DRG29 w/ 4 lite, Color: Coffee 711
Diseño de fachada amarilla de estilo de casa de campo de tamaño medio de una planta con revestimientos combinados y tejado de varios materiales
Diseño de fachada amarilla de estilo de casa de campo de tamaño medio de una planta con revestimientos combinados y tejado de varios materiales
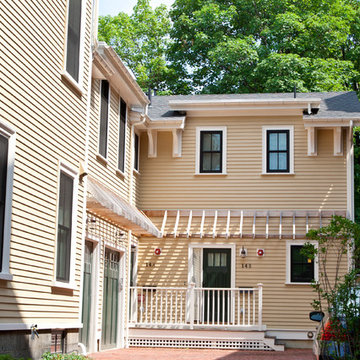
Peter Quinn Architects LLC
Photographs by Paula NIstal
Foto de fachada amarilla tradicional pequeña de dos plantas con revestimientos combinados
Foto de fachada amarilla tradicional pequeña de dos plantas con revestimientos combinados
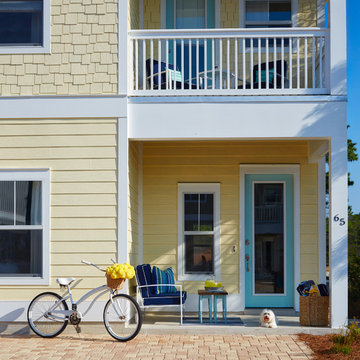
Ejemplo de fachada de casa amarilla costera de dos plantas con revestimientos combinados
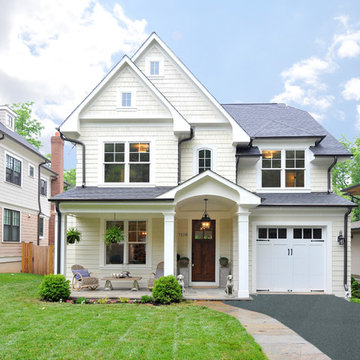
Piers Lamb Photography - Charming front elevation with jus the right amount of detail. Mitered lap siding and weaved cedar shakes give this home a true classic feel.
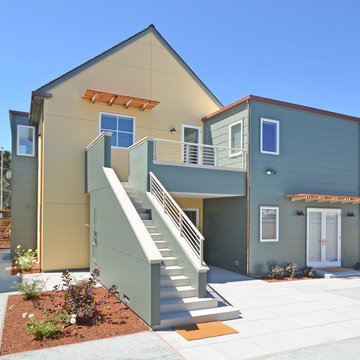
Photos by Kristi Zufall, www.stellamedia.com
Foto de fachada amarilla contemporánea de dos plantas con revestimientos combinados
Foto de fachada amarilla contemporánea de dos plantas con revestimientos combinados
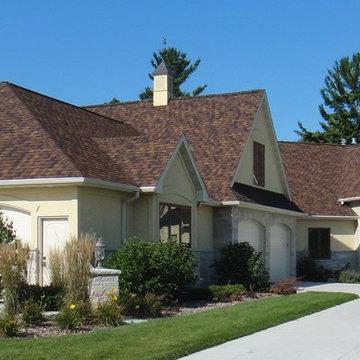
English Country Home with Stone & Stucco Finishes
Ejemplo de fachada de casa amarilla tradicional grande de dos plantas con revestimientos combinados, tejado a dos aguas y tejado de teja de madera
Ejemplo de fachada de casa amarilla tradicional grande de dos plantas con revestimientos combinados, tejado a dos aguas y tejado de teja de madera
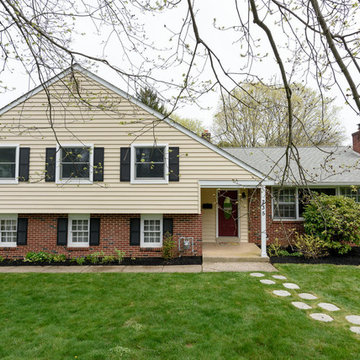
MJE Photographic
Foto de fachada de casa amarilla tradicional de tamaño medio a niveles con revestimientos combinados y tejado de teja de madera
Foto de fachada de casa amarilla tradicional de tamaño medio a niveles con revestimientos combinados y tejado de teja de madera
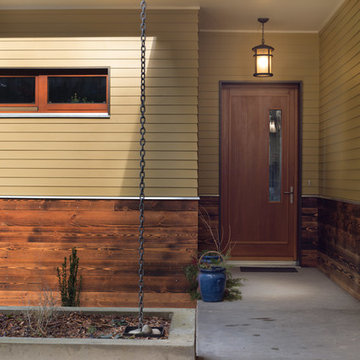
The Prairie Passive home is a contemporary Pacific Northwest energy efficient take on the classic Prairie School style with an amazing ocean view.
Designed to the rigorous Passive House standard, this home uses a fraction of the energy of a code built house, circulates fresh filtered air throughout the home, maintains a quiet calm atmosphere in the middle of a bustling neighborhood, and features elegant wooden hues (such as the cedar Yakisugi siding).
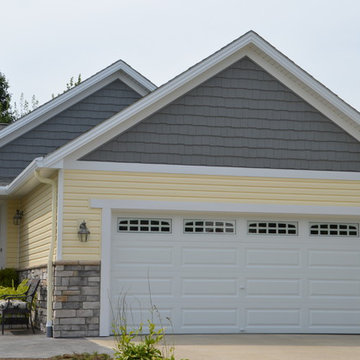
Close up of front
Imagen de fachada amarilla clásica de tamaño medio de una planta con revestimientos combinados
Imagen de fachada amarilla clásica de tamaño medio de una planta con revestimientos combinados
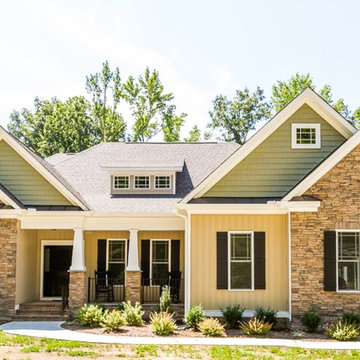
Diseño de fachada amarilla de estilo americano de tamaño medio de dos plantas con revestimientos combinados
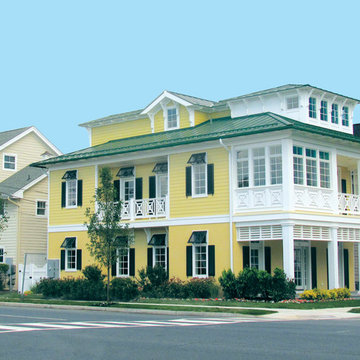
A new beach block Caribbean style home in Margate, New Jersey. This home features all low maintenance exterior materials including the Kynar finished metal roof, Fiber-Cement Siding, Stucco, Andersen Windows and solid PVC trim, fascias, soffits and brackets.
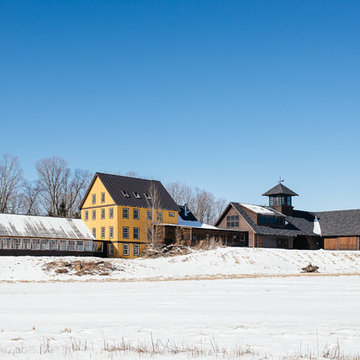
Modern Farmhouse with attached green house and barn.
Ejemplo de fachada amarilla de estilo de casa de campo extra grande de dos plantas con revestimientos combinados y tejado a dos aguas
Ejemplo de fachada amarilla de estilo de casa de campo extra grande de dos plantas con revestimientos combinados y tejado a dos aguas
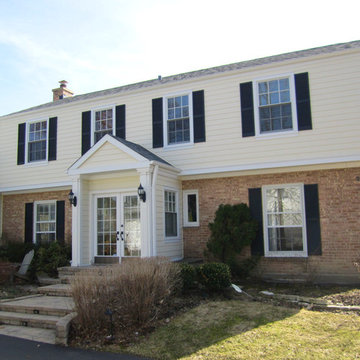
This Wilmette, IL Colonial (Traditional) Style House was remodeled by Siding & Windows Group. We installed James HardiePlank Select Cedarmill Lap Siding in ColorPlus Technology Color Woodland Cream and HardieTrim Smooth Boards in ColorPlus Technology Color Arctic White with drip edge, top and bottom frieze boards and Fypon Shutters in Black. Also remodeled Front Entry Portico and replaced Windows with Pella Windows throughout the entire House and Front Entry.
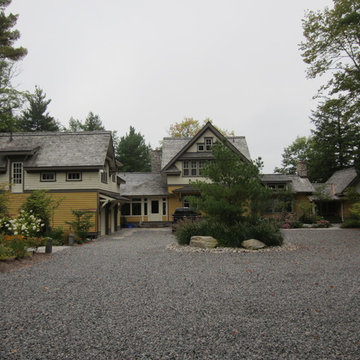
The cottage and primary garage from the driveway.
Modelo de fachada amarilla tradicional de dos plantas con revestimientos combinados
Modelo de fachada amarilla tradicional de dos plantas con revestimientos combinados
940 ideas para fachadas amarillas con revestimientos combinados
1
