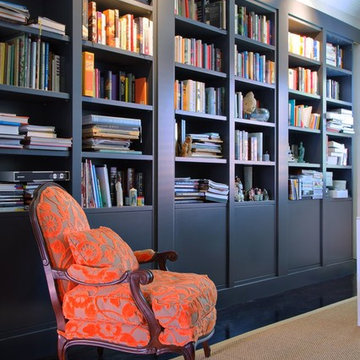1.364 ideas para estudios grandes
Filtrar por
Presupuesto
Ordenar por:Popular hoy
81 - 100 de 1364 fotos
Artículo 1 de 3
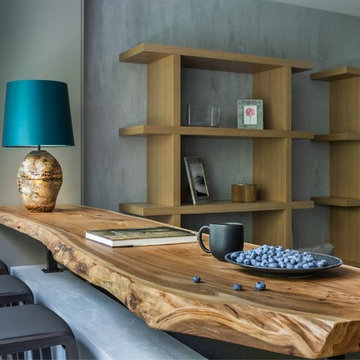
Фото: Михаил Степанов
Diseño de estudio actual grande con paredes grises, suelo de madera en tonos medios, escritorio independiente y suelo gris
Diseño de estudio actual grande con paredes grises, suelo de madera en tonos medios, escritorio independiente y suelo gris

Modelo de estudio tradicional renovado grande con paredes blancas, moqueta, escritorio independiente, suelo beige y vigas vistas
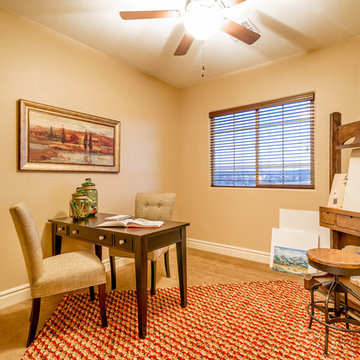
This home was our model home for our community, Sage Meadows. This floor plan is still available in current communities. This home boasts a covered front porch and covered back patio for enjoying the outdoors. And you will enjoy the beauty of the indoors of this great home. Notice the master bedroom with attached bathroom featuring a corner garden tub. In addition to an ample laundry room find a mud room with walk in closet for extra projects and storage. The kitchen, dining area and great room offer ideal space for family time and entertainment.
Jeremiah Barber
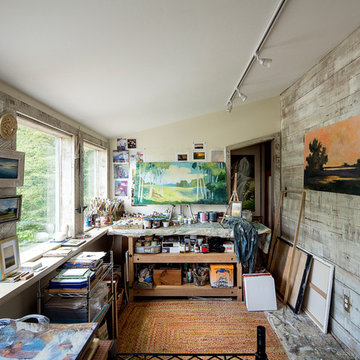
Carolyn Bates Photography
Medusa Studio
Diseño de estudio tradicional renovado grande sin chimenea con paredes beige y escritorio empotrado
Diseño de estudio tradicional renovado grande sin chimenea con paredes beige y escritorio empotrado
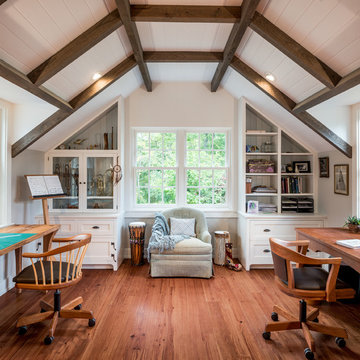
Angle Eye Photography
Imagen de estudio de estilo de casa de campo grande con paredes grises, suelo de madera en tonos medios, escritorio independiente y suelo marrón
Imagen de estudio de estilo de casa de campo grande con paredes grises, suelo de madera en tonos medios, escritorio independiente y suelo marrón
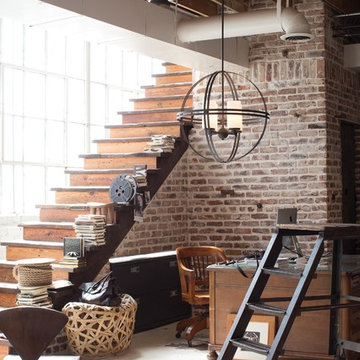
Ejemplo de estudio industrial grande sin chimenea con suelo de cemento y escritorio independiente
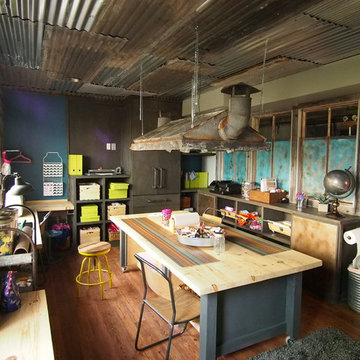
Workshop room in industrial basement. Custom work table, custom light made from 1900's skylight.
Imagen de estudio urbano grande con suelo de madera en tonos medios y escritorio independiente
Imagen de estudio urbano grande con suelo de madera en tonos medios y escritorio independiente
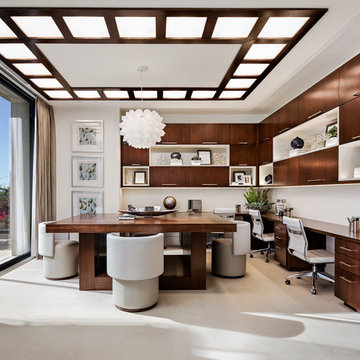
Ejemplo de estudio contemporáneo grande sin chimenea con paredes blancas, escritorio independiente, suelo de baldosas de cerámica y suelo beige
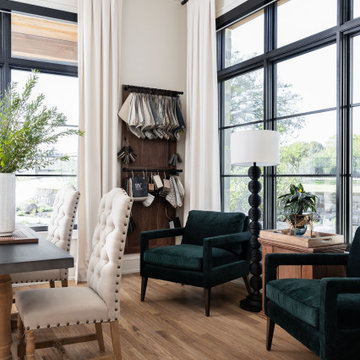
Studio
Foto de estudio clásico renovado grande sin chimenea con paredes blancas, suelo de madera en tonos medios, escritorio independiente y suelo marrón
Foto de estudio clásico renovado grande sin chimenea con paredes blancas, suelo de madera en tonos medios, escritorio independiente y suelo marrón
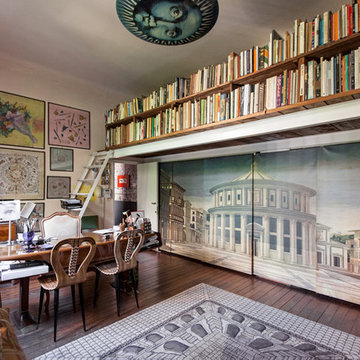
Federica Santeusanio
Imagen de estudio bohemio grande con paredes blancas, suelo de madera en tonos medios y escritorio independiente
Imagen de estudio bohemio grande con paredes blancas, suelo de madera en tonos medios y escritorio independiente

Ejemplo de estudio abovedado industrial grande con paredes blancas, suelo de madera clara, escritorio empotrado, suelo marrón y madera
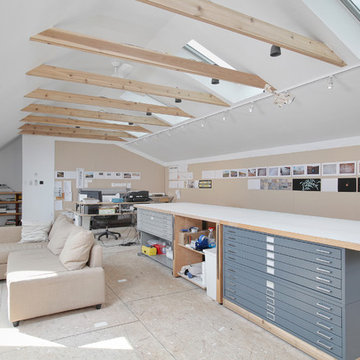
Attic redesign to an in-home artist's studio
Imagen de estudio actual grande sin chimenea con paredes blancas, suelo de contrachapado y escritorio independiente
Imagen de estudio actual grande sin chimenea con paredes blancas, suelo de contrachapado y escritorio independiente

Artist studio for painting and creating large scale sculpture.
North facing window wall for diffuse natural light
Modelo de estudio urbano grande sin chimenea con suelo de cemento, paredes blancas y suelo blanco
Modelo de estudio urbano grande sin chimenea con suelo de cemento, paredes blancas y suelo blanco
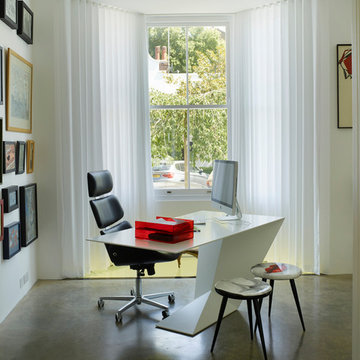
The desk has been carefully located so as to enjoy the view of Glebe Place to one side, and to the back of the rear garden via the half-landing and living room window beyond. One can also see down into the kitchen through a glass floor panel in the bay.
Photographer: Rachael Smith
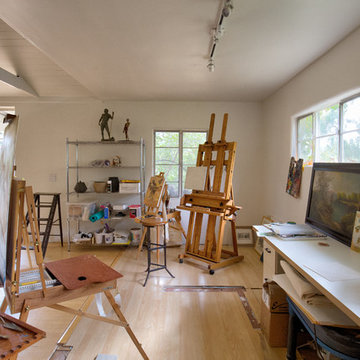
This property is situated on the hillside overlooking the Channel Islands and the ocean beyond. The original house, however, did not take advantage of the views. The project scope included a gut remodel of the existing house, a new guesthouse, a game room converted from the garage, and new pool. The new design has an open floor plan with expansive sliding glass doors to access ocean views. A new detached structure houses the new garage and home office.
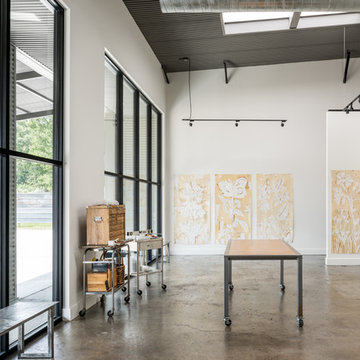
This project encompasses the renovation of two aging metal warehouses located on an acre just North of the 610 loop. The larger warehouse, previously an auto body shop, measures 6000 square feet and will contain a residence, art studio, and garage. A light well puncturing the middle of the main residence brightens the core of the deep building. The over-sized roof opening washes light down three masonry walls that define the light well and divide the public and private realms of the residence. The interior of the light well is conceived as a serene place of reflection while providing ample natural light into the Master Bedroom. Large windows infill the previous garage door openings and are shaded by a generous steel canopy as well as a new evergreen tree court to the west. Adjacent, a 1200 sf building is reconfigured for a guest or visiting artist residence and studio with a shared outdoor patio for entertaining. Photo by Peter Molick, Art by Karin Broker
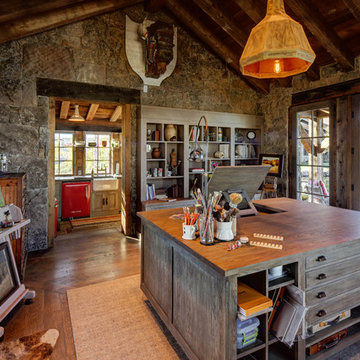
Diseño de estudio rústico grande sin chimenea con suelo de madera oscura y escritorio independiente
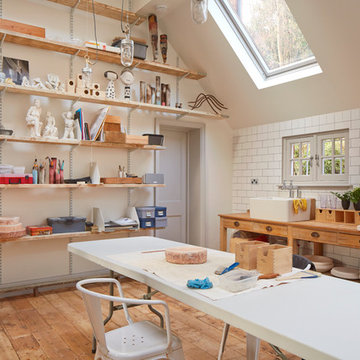
Diseño de estudio nórdico grande sin chimenea con paredes grises, suelo de madera en tonos medios y escritorio independiente
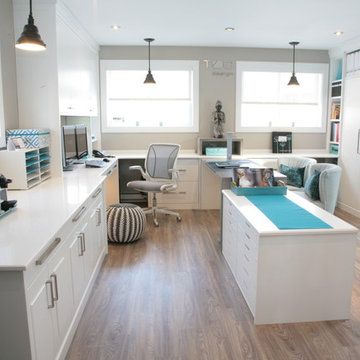
The importance of a properly designed home office ( especially when the space is also used as a meeting-place/showroom ) entails the comfort & positive experience of your customer in the following manner:
1. Exclusive office space with its own entrance separate from rest of home.
2. Ergonomic customer seating and ample presentation surfaces.
3. Dedicated customer computer screen(s) detailing CAD drawings & presentation in a show and tell manner.
4. Proper lighting ( LED lighting has come a long way )
5. Practical design touches ( hooks for purses, coats, umbrella stand, refreshments area, guest WIFI, etc...)
One of the greatest benefits of a home office is the freedom to design it with a distinct identity. In other words, we shouldn’t blend the workplace with the rest of our personal space, aka home.
1.364 ideas para estudios grandes
5
