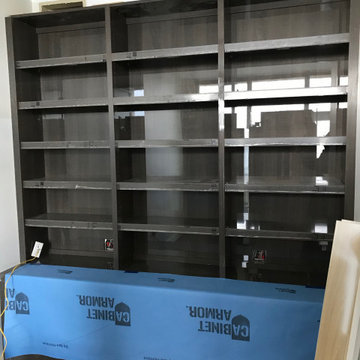2.590 ideas para estudios contemporáneos
Filtrar por
Presupuesto
Ordenar por:Popular hoy
101 - 120 de 2590 fotos
Artículo 1 de 3
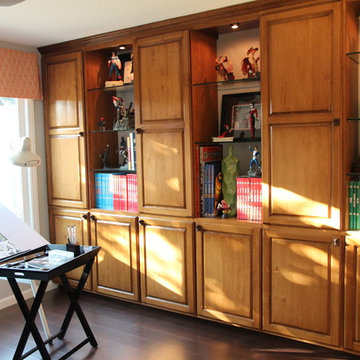
Diseño de estudio actual de tamaño medio sin chimenea con paredes grises, suelo de madera oscura y escritorio empotrado
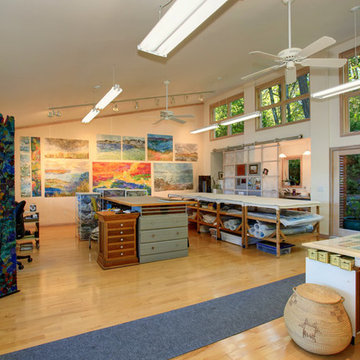
Modelo de estudio contemporáneo grande con suelo de madera clara y escritorio independiente
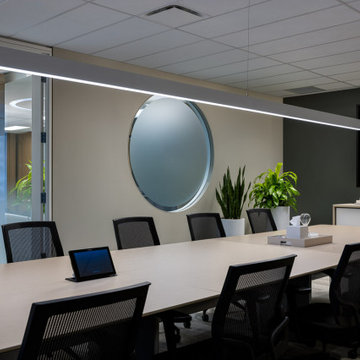
As most people spend the majority of their time working, we make sure that your workspace is desirable. Whether it's a small home office you need designed or a large commercial office space you want transformed, Avid Interior Design is here to help!
This was a complete renovation for our client's private office within Calgary's City Centre commercial office tower downtown. We did the material selections, furniture procurement and styling of this private office. Custom details were designed specifically to reflect the companies branding.
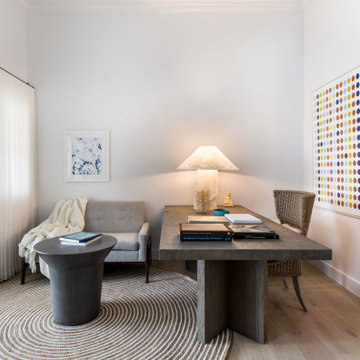
Our Long Island studio designed the interiors for these newly constructed, full-service townhomes that feature modern furniture, colorful art, bright palettes, and functional layouts.
---
Project designed by Long Island interior design studio Annette Jaffe Interiors. They serve Long Island including the Hamptons, as well as NYC, the tri-state area, and Boca Raton, FL.
For more about Annette Jaffe Interiors, click here:
https://annettejaffeinteriors.com/
To learn more about this project, click here:
https://annettejaffeinteriors.com/commercial-portfolio/hampton-boathouses
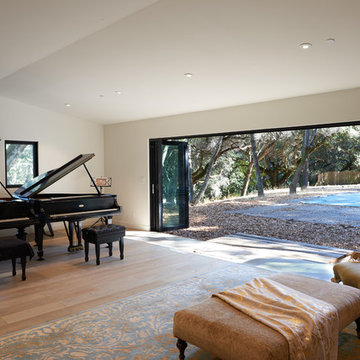
Peter Samuels
Foto de estudio actual de tamaño medio sin chimenea con suelo de madera clara, paredes beige y suelo beige
Foto de estudio actual de tamaño medio sin chimenea con suelo de madera clara, paredes beige y suelo beige
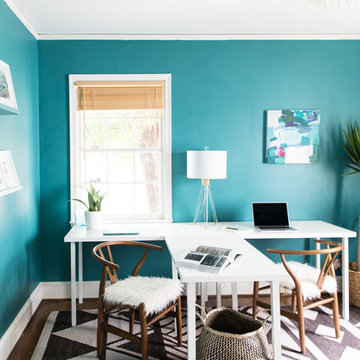
Imagen de estudio contemporáneo de tamaño medio sin chimenea con paredes azules, escritorio independiente, suelo marrón y suelo de madera oscura
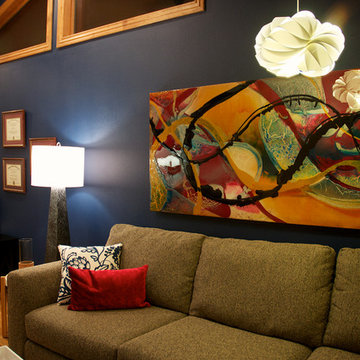
Interior Design: Gina McMurtrey Interiors
Photos: Julie Austin Photography
Custom Art: Gavyn Sky
Diseño de estudio contemporáneo grande sin chimenea con paredes azules, suelo de madera en tonos medios y escritorio independiente
Diseño de estudio contemporáneo grande sin chimenea con paredes azules, suelo de madera en tonos medios y escritorio independiente

Contemporary designer office constructed in SE26 conservation area. Functional and stylish.
Ejemplo de estudio actual de tamaño medio con paredes blancas, escritorio independiente, suelo blanco, suelo de baldosas de cerámica, machihembrado y panelado
Ejemplo de estudio actual de tamaño medio con paredes blancas, escritorio independiente, suelo blanco, suelo de baldosas de cerámica, machihembrado y panelado
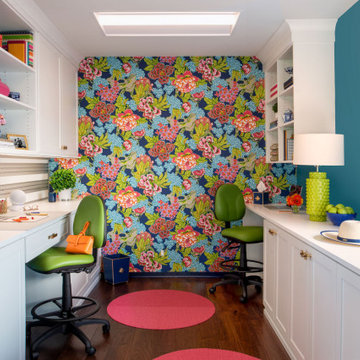
Our Pasadena studio transformed this 1908 carriage house for our clients, a husband-and-wife team who own a leading Family Law practice in Pasadena. We created an inspiring workspace that doubles as a craft area, promising to boost energy and promote relaxation. We started with Thibaut's eye-catching Dynasty collection wallcovering, which served as an inspiration for the space and satisfied the client's love of mood-boosting color. Charming floral-inspired hardware from Modern Matter (with original roots as a jewelry atelier) serves as a nod to the client's love of fine detail and complements the room's botanical wallcovering. We also carved out a dedicated jewelry-making area, which serves as a relaxing break from day-to-day pressures. Built-in desks, cabinets, and tall storage from California Closets make organizing a breeze. At the same time, plants, improved LED lighting, a music system, and vibrant colors enhance the space's mood-boosting benefits promoting creativity, focus, and energy – a perfect antidote to a hectic digital lifestyle.
---
Project designed by Pasadena interior design studio Soul Interiors Design. They serve Pasadena, San Marino, La Cañada Flintridge, Sierra Madre, Altadena, and surrounding areas.
For more about Soul Interiors Design, click here: https://www.soulinteriorsdesign.com/
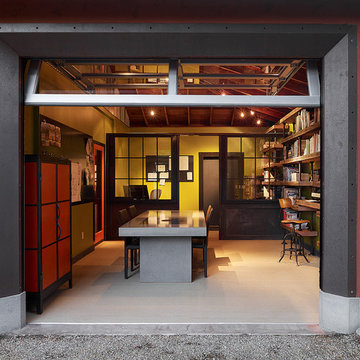
Schmitt + Company offices and studio on our property create an amazing solution to working at home. Design by Melissa Schmitt. Concrete conference table was heated with radiant heat mat to heat the space. Studio bookshelves created from salvaged timbers and large threaded rod.
Photos by: Adrian Gregorutti
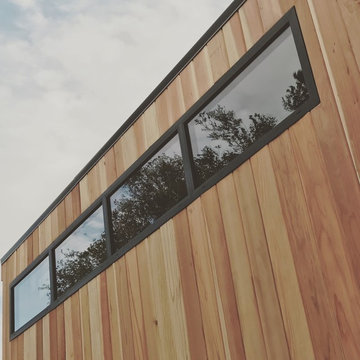
The deck and writing space all frame the beautiful santa monica mountains beyond. The redwood siding will slowly gray over time and settle into its position in the landscape. Windows by Fleetwood.
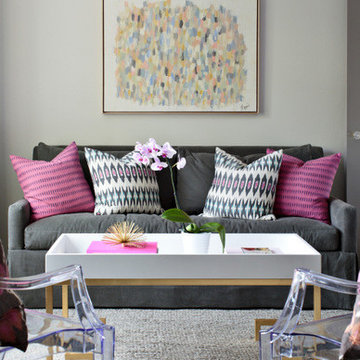
Maddie G Designs / Shop Maddie G Office | Photography by Jason Kindig
Diseño de estudio actual de tamaño medio sin chimenea con paredes grises, suelo de madera clara y escritorio independiente
Diseño de estudio actual de tamaño medio sin chimenea con paredes grises, suelo de madera clara y escritorio independiente
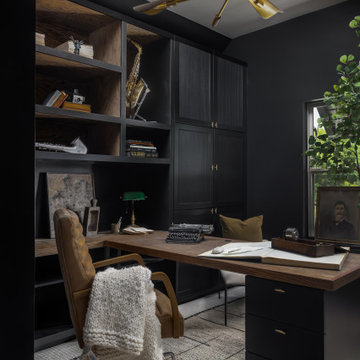
Though lovely, this new build was lacking personality. This work from home family needed a vision to transform their priority spaces into something that felt unique and deeply personal. Having relocated from California, they sought a home that truly represented their family's identity and catered to their lifestyle. With a blank canvas to work with, the design team had the freedom to create a space that combined interest, beauty, and high functionality. A home that truly represented who they are.
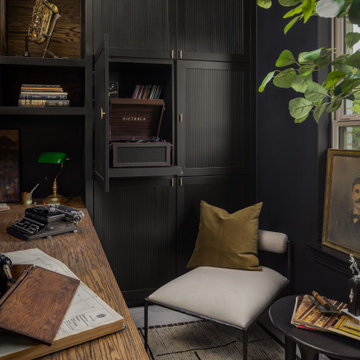
Though lovely, this new build was lacking personality. This work from home family needed a vision to transform their priority spaces into something that felt unique and deeply personal. Having relocated from California, they sought a home that truly represented their family's identity and catered to their lifestyle. With a blank canvas to work with, the design team had the freedom to create a space that combined interest, beauty, and high functionality. A home that truly represented who they are.
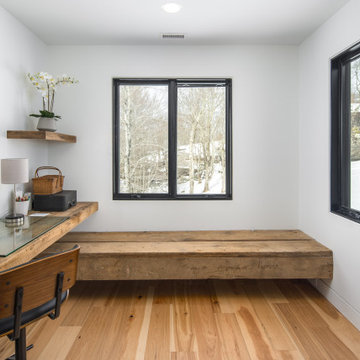
Nestled in a secluded mountaintop location is the captivating Contemporary Mountaintop Escape. Complementing its natural surroundings, the 2,955 square foot, four-bedroom, three-bathroom residence captures the panoramic view of the skyline and offers high-quality finishes with modern interior design.
The exterior features a timber frame porch, standing seam metal roof, custom chimney cap, Barnwood siding, and a glass garage door. Reclaimed timber derived from the homeowner’s family farmhouse is incorporated throughout the structure. It is decoratively used on the exterior as well as on the interior accent walls and ceiling beams. Other central interior elements include recessed lighting, flush baseboards, and caseless windows and doors. Hickory engineered flooring is displayed upstairs, and exposed concrete slab and foundation walls complement the downstairs decor.
The rustic and luxurious great room offers a wood-burning fireplace with an onsite extricated boulder hearth, reclaimed timber ceiling beams, a full reclaimed accent wall, and a charming stucco chimney. The main floor also exhibits a reclaimed, sliding barn door to enclose the in-home office space.
The kitchen is situated near the great room and is defined by stainless steel appliances that include a Thermador refrigerator/freezer, an induction range, and a coordinating farmhouse sink. Other standout features are leathered granite countertops, floating reclaimed timber shelves, and stunning ebony-colored drawers.
The home’s lower level provides ideal accommodations for hosting family and friends. It features a spacious living area with access to a multi-purpose mudroom complete with a kitchen. This level also includes two guest bedrooms, each with its own bathroom.
All bedrooms, including the master bedroom, have caseless windows and doors, floating reclaimed shelves, and flush baseboards. The master bathroom showcases a modern floating vanity with boulder vessel sinks, wall-mounted faucets, and large format floor tile.
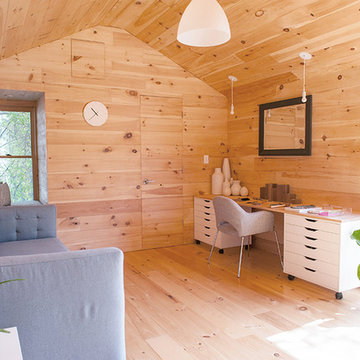
Diseño de estudio actual pequeño sin chimenea con suelo de madera clara y escritorio independiente
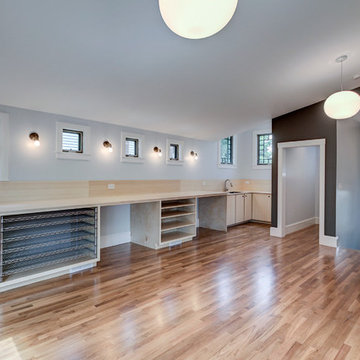
New expansive art studio
Modelo de estudio actual grande con paredes grises, suelo de madera clara y escritorio empotrado
Modelo de estudio actual grande con paredes grises, suelo de madera clara y escritorio empotrado
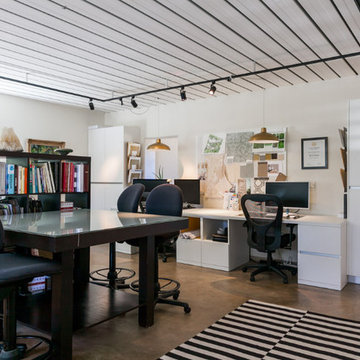
Imagen de estudio contemporáneo de tamaño medio con paredes blancas, suelo de cemento, escritorio empotrado y suelo beige
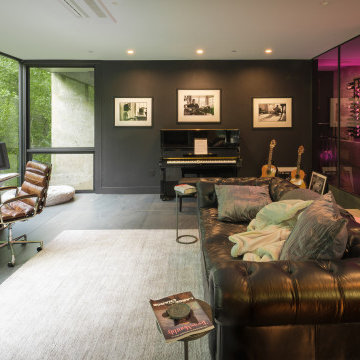
The writer's home office/studio and wine room.
See the Ink+Well project, a modern home addition on a steep, creek-front hillside.
https://www.hush.house/portfolio/ink-well
2.590 ideas para estudios contemporáneos
6
