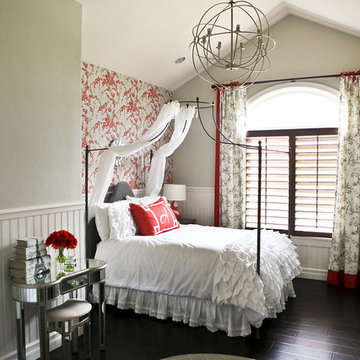1.787 ideas para dormitorios verdes sin chimenea
Filtrar por
Presupuesto
Ordenar por:Popular hoy
1 - 20 de 1787 fotos

From foundation pour to welcome home pours, we loved every step of this residential design. This home takes the term “bringing the outdoors in” to a whole new level! The patio retreats, firepit, and poolside lounge areas allow generous entertaining space for a variety of activities.
Coming inside, no outdoor view is obstructed and a color palette of golds, blues, and neutrals brings it all inside. From the dramatic vaulted ceiling to wainscoting accents, no detail was missed.
The master suite is exquisite, exuding nothing short of luxury from every angle. We even brought luxury and functionality to the laundry room featuring a barn door entry, island for convenient folding, tiled walls for wet/dry hanging, and custom corner workspace – all anchored with fabulous hexagon tile.
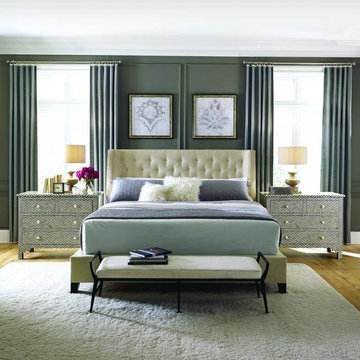
Imagen de dormitorio principal tradicional renovado grande sin chimenea con paredes grises, suelo de madera en tonos medios y suelo beige

Ejemplo de dormitorio principal contemporáneo sin chimenea con paredes negras, suelo de madera oscura y suelo marrón

Dawn Smith Photography
Foto de dormitorio principal y gris clásico renovado grande sin chimenea con paredes grises, suelo de madera oscura y suelo marrón
Foto de dormitorio principal y gris clásico renovado grande sin chimenea con paredes grises, suelo de madera oscura y suelo marrón

When planning this custom residence, the owners had a clear vision – to create an inviting home for their family, with plenty of opportunities to entertain, play, and relax and unwind. They asked for an interior that was approachable and rugged, with an aesthetic that would stand the test of time. Amy Carman Design was tasked with designing all of the millwork, custom cabinetry and interior architecture throughout, including a private theater, lower level bar, game room and a sport court. A materials palette of reclaimed barn wood, gray-washed oak, natural stone, black windows, handmade and vintage-inspired tile, and a mix of white and stained woodwork help set the stage for the furnishings. This down-to-earth vibe carries through to every piece of furniture, artwork, light fixture and textile in the home, creating an overall sense of warmth and authenticity.
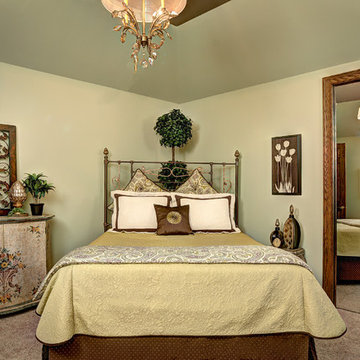
Photographic Design Ltd.
Modelo de habitación de invitados tradicional de tamaño medio sin chimenea con paredes verdes y moqueta
Modelo de habitación de invitados tradicional de tamaño medio sin chimenea con paredes verdes y moqueta
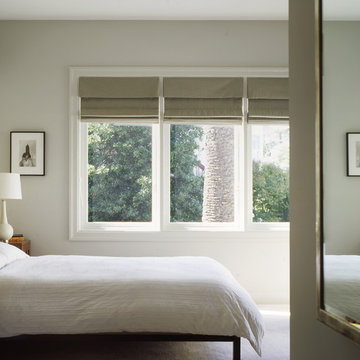
This 7,000 square foot renovation and addition maintains the graciousness and carefully-proportioned spaces of the historic 1907 home. The new construction includes a kitchen and family living area, a master bedroom suite, and a fourth floor dormer expansion. The subtle palette of materials, extensive built-in cabinetry, and careful integration of modern detailing and design, together create a fresh interpretation of the original design.
Photography: Matthew Millman Photography
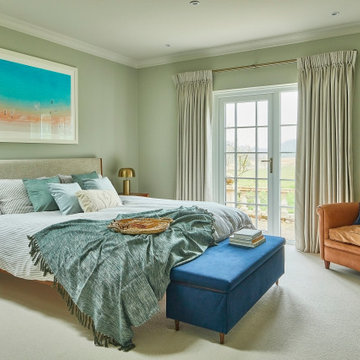
With incredible views of the garden and fields beyond, inspiration was taken from outside and the colour palette used reflects this.
This room was transformed from a plain white box to a calm room with stylish mid century furniture for a relaxing master bedroom.
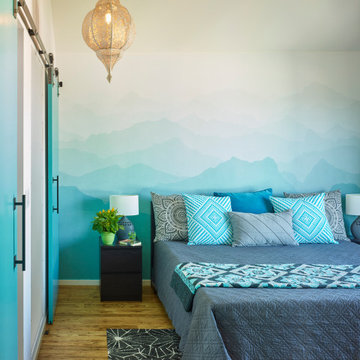
Photograph © Ken Gutmaker
• Interior Designer: Jennifer Ott Design
• Architect: Studio Sarah Willmer Architecture
• Builder: Blair Burke General Contractors, Inc.
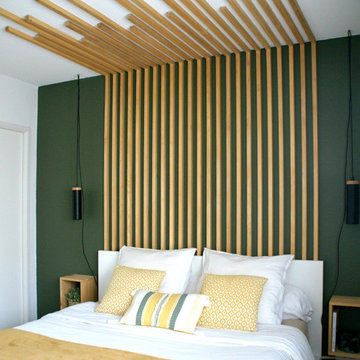
VERSION ÉTÉ
Chambre principale d’un appartement T3 situé dans une résidence neuve aux Bassins à Flots, cette pièce dispose d’une surface de 11.70 m². Les propriétaires souhaitaient une chambre douce, avec du bois, des teintes kaki dans un style élégant et sobre mais avec un élément de décoration fort au niveau de la tête de lit.
La tête de lit et les chevets sont un DIY. Les tasseaux et tablettes pour les chevets sont en pin et ont été lasurés dans une teinte chêne clair dans un soucis de réduction des coûts. Des rideaux blanc viennent fermer le dressing présent sur toute la longueur du mur situé en face du lit. Le kaki vient amener du relief en mettant en avant la tête de lit en tasseaux.

Diseño de dormitorio principal rural grande sin chimenea con paredes grises, moqueta, suelo beige y madera
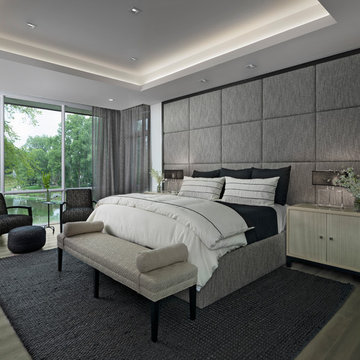
The contemporary master suite features a standout custom upholstered headboard with wood headboard frame and upholstered bed frame. The owners of this home, completed in 2017, also installed blind pockets, to allow them to darken the room with blackout shades when needed, that also conceal sheer custom drapery that showcases the lake views from full floor to ceiling windows while also softening the look and feel of the room. The cove ceiling includes hidden LED lighting which adds architectural detail and function. The intimate sitting area in front of the floor to ceiling windows gives an added warmth to the room while the wide plank French oak floors in a neutral palate allow the elements of this room to really shine.
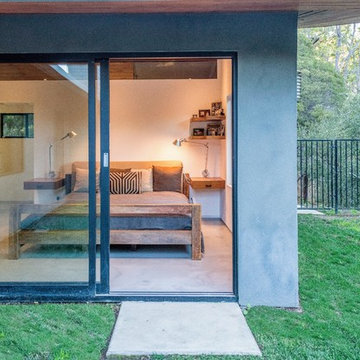
Modelo de dormitorio principal contemporáneo grande sin chimenea con paredes blancas, suelo de cemento y suelo gris
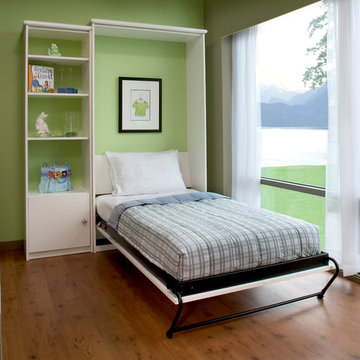
Ejemplo de habitación de invitados actual pequeña sin chimenea con paredes verdes y suelo de madera en tonos medios
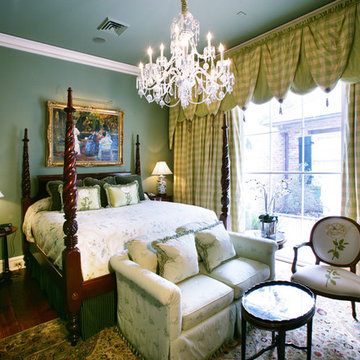
Modelo de habitación de invitados tradicional de tamaño medio sin chimenea con paredes verdes y suelo de madera oscura
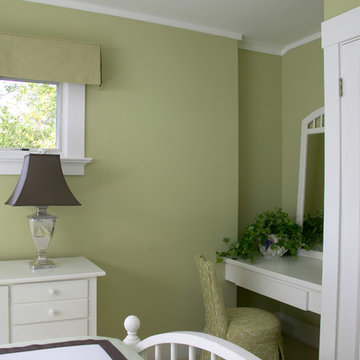
Imagen de habitación de invitados clásica de tamaño medio sin chimenea con paredes verdes y moqueta
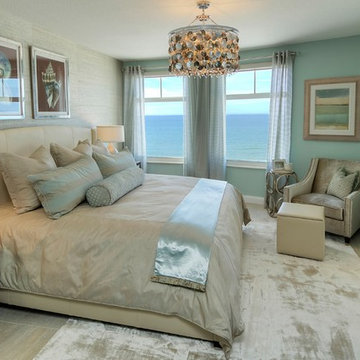
Dorian Photography
Imagen de dormitorio principal actual de tamaño medio sin chimenea con paredes azules, suelo de baldosas de cerámica y suelo beige
Imagen de dormitorio principal actual de tamaño medio sin chimenea con paredes azules, suelo de baldosas de cerámica y suelo beige
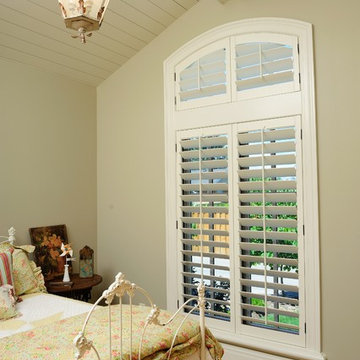
Imagen de habitación de invitados tradicional de tamaño medio sin chimenea con paredes beige, moqueta y suelo marrón
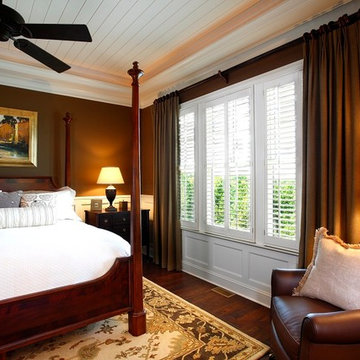
chair rail, chocolate brown walls, drapes, floor lamp, four poster bed, plantation blinds, rich, warm, white trim, wood nightstand, wood plank ceiling,
1.787 ideas para dormitorios verdes sin chimenea
1
