227 ideas para dormitorios turquesas con todas las chimeneas
Filtrar por
Presupuesto
Ordenar por:Popular hoy
1 - 20 de 227 fotos

Space was at a premium in this 1930s bedroom refurbishment, so textured panelling was used to create a headboard no deeper than the skirting, while bespoke birch ply storage makes use of every last millimeter of space.
The circular cut-out handles take up no depth while relating to the geometry of the lamps and mirror.
Muted blues, & and plaster pink create a calming backdrop for the rich mustard carpet, brick zellige tiles and petrol velvet curtains.

This client wanted plenty of storage, therefore their designer Lucy fitted in storage on either side of the fireplace, but she also found room for an enormous wardrobe on the other side of the room too and suggested painting both wardrobes the same colour as the wall behind to help them blend in. The artwork and the fireplace provide a great contrast against the blue walls which catches your eye instead.
Want to transform your home with the UK’s #1 Interior Design Service? You can collaborate with professional and highly experienced designers, as well as our team of skilled Personal Shoppers to achieve your happy home effortlessly, all at a happy price.
For more inspiration visit our site to see more projects

Photographer: Henry Woide
- www.henrywoide.co.uk
Architecture: 4SArchitecture
Diseño de dormitorio principal actual de tamaño medio con paredes blancas, suelo de madera clara, todas las chimeneas y marco de chimenea de yeso
Diseño de dormitorio principal actual de tamaño medio con paredes blancas, suelo de madera clara, todas las chimeneas y marco de chimenea de yeso

Master Bedroom
Photographer: Nolasco Studios
Modelo de dormitorio principal y televisión actual de tamaño medio con paredes marrones, suelo de baldosas de cerámica, chimenea lineal, marco de chimenea de madera y suelo gris
Modelo de dormitorio principal y televisión actual de tamaño medio con paredes marrones, suelo de baldosas de cerámica, chimenea lineal, marco de chimenea de madera y suelo gris

Fiona Arnott Walker
Diseño de habitación de invitados bohemia de tamaño medio con paredes azules, todas las chimeneas y marco de chimenea de metal
Diseño de habitación de invitados bohemia de tamaño medio con paredes azules, todas las chimeneas y marco de chimenea de metal
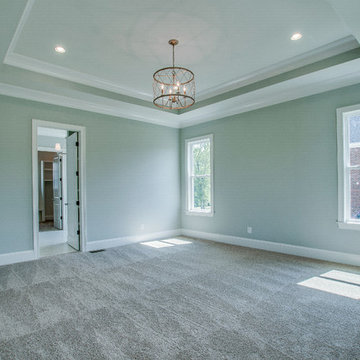
Ejemplo de dormitorio clásico grande con paredes beige, suelo de madera oscura, todas las chimeneas y marco de chimenea de ladrillo
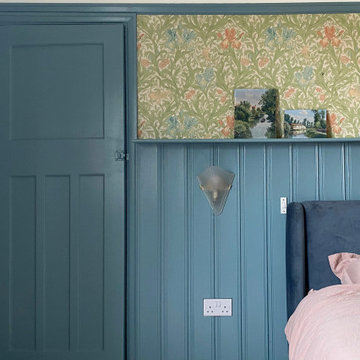
We kept the old wallpaper and just painted the wood to enhance the room design
Ejemplo de dormitorio machihembrado y principal de estilo americano de tamaño medio con paredes azules, moqueta, todas las chimeneas, suelo gris y papel pintado
Ejemplo de dormitorio machihembrado y principal de estilo americano de tamaño medio con paredes azules, moqueta, todas las chimeneas, suelo gris y papel pintado

Learn more about this project and many more at
www.branadesigns.com
Imagen de dormitorio principal minimalista de tamaño medio con paredes multicolor, suelo de contrachapado, chimenea lineal, marco de chimenea de piedra y suelo beige
Imagen de dormitorio principal minimalista de tamaño medio con paredes multicolor, suelo de contrachapado, chimenea lineal, marco de chimenea de piedra y suelo beige
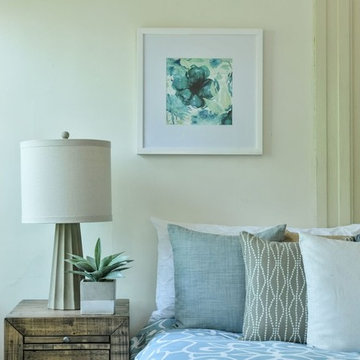
Modelo de dormitorio principal clásico grande con paredes blancas, suelo de madera en tonos medios, todas las chimeneas, marco de chimenea de ladrillo y suelo marrón
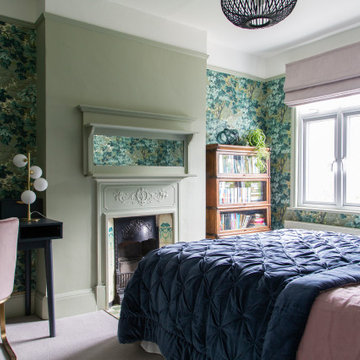
Ejemplo de dormitorio tradicional renovado con paredes verdes, moqueta, todas las chimeneas, suelo rosa y papel pintado

Imagen de dormitorio abovedado costero con paredes azules, todas las chimeneas y machihembrado
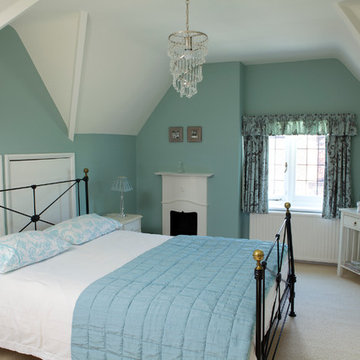
Wall Colour is Farrow&Ball Green Blue No. 84. Finish is Estate Emulsion.
Woodwork colour is Farrow&Ball Wimborne White No. 239. Finish is Estate Eggshell.
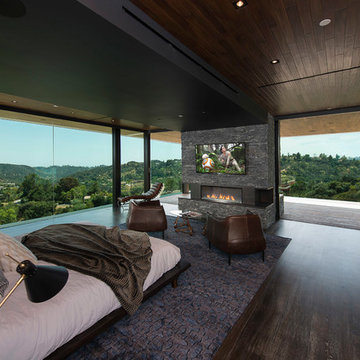
Modelo de dormitorio negro actual con paredes marrones, suelo de madera oscura, chimenea lineal, marco de chimenea de piedra y suelo marrón
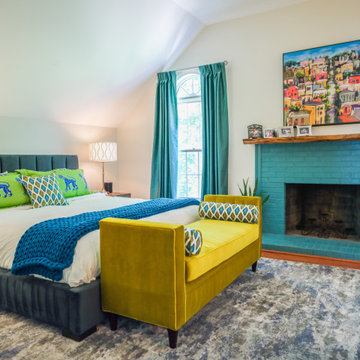
Foto de dormitorio principal ecléctico grande con paredes beige, suelo de madera en tonos medios, todas las chimeneas, marco de chimenea de ladrillo y suelo marrón
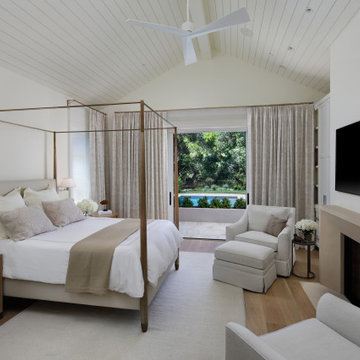
Diseño de dormitorio principal y abovedado de estilo de casa de campo con paredes blancas, suelo de madera clara, todas las chimeneas, marco de chimenea de piedra, suelo marrón y machihembrado
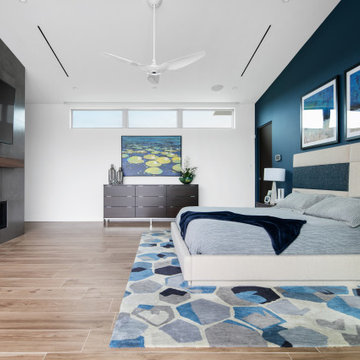
Modelo de dormitorio principal contemporáneo con paredes blancas, suelo de madera en tonos medios, chimenea lineal, marco de chimenea de hormigón y suelo marrón
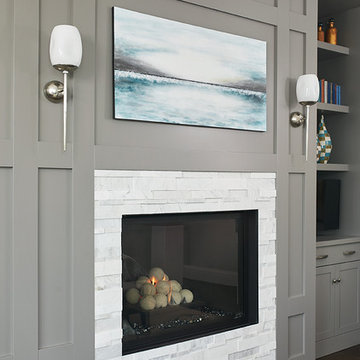
Imagen de dormitorio principal clásico renovado con paredes grises, suelo de madera oscura, suelo marrón, panelado, todas las chimeneas y piedra de revestimiento

Camp Wobegon is a nostalgic waterfront retreat for a multi-generational family. The home's name pays homage to a radio show the homeowner listened to when he was a child in Minnesota. Throughout the home, there are nods to the sentimental past paired with modern features of today.
The five-story home sits on Round Lake in Charlevoix with a beautiful view of the yacht basin and historic downtown area. Each story of the home is devoted to a theme, such as family, grandkids, and wellness. The different stories boast standout features from an in-home fitness center complete with his and her locker rooms to a movie theater and a grandkids' getaway with murphy beds. The kids' library highlights an upper dome with a hand-painted welcome to the home's visitors.
Throughout Camp Wobegon, the custom finishes are apparent. The entire home features radius drywall, eliminating any harsh corners. Masons carefully crafted two fireplaces for an authentic touch. In the great room, there are hand constructed dark walnut beams that intrigue and awe anyone who enters the space. Birchwood artisans and select Allenboss carpenters built and assembled the grand beams in the home.
Perhaps the most unique room in the home is the exceptional dark walnut study. It exudes craftsmanship through the intricate woodwork. The floor, cabinetry, and ceiling were crafted with care by Birchwood carpenters. When you enter the study, you can smell the rich walnut. The room is a nod to the homeowner's father, who was a carpenter himself.
The custom details don't stop on the interior. As you walk through 26-foot NanoLock doors, you're greeted by an endless pool and a showstopping view of Round Lake. Moving to the front of the home, it's easy to admire the two copper domes that sit atop the roof. Yellow cedar siding and painted cedar railing complement the eye-catching domes.

Expansive master bedroom with textured grey accent wall, custom white trim, crown, and white walls, and dark hardwood flooring. Large bay window with park view. Dark grey velvet platform bed with velvet bench and headboard. Gas-fired fireplace with custom grey marble surround. White tray ceiling with recessed lighting.
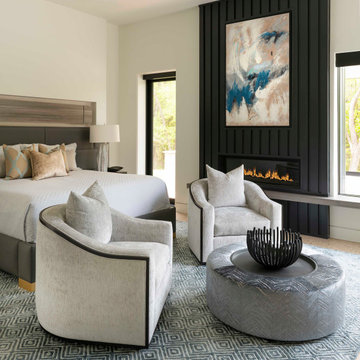
Ejemplo de dormitorio contemporáneo grande con paredes blancas, todas las chimeneas, marco de chimenea de metal y suelo multicolor
227 ideas para dormitorios turquesas con todas las chimeneas
1