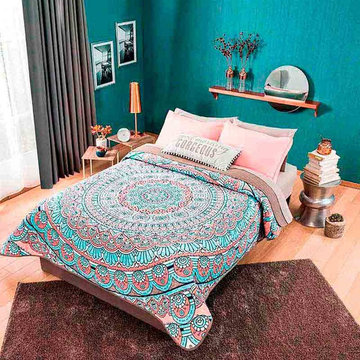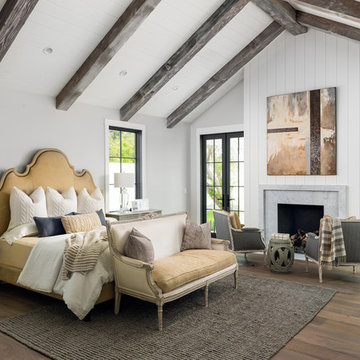1.044 ideas para dormitorios turquesas con suelo marrón
Filtrar por
Presupuesto
Ordenar por:Popular hoy
121 - 140 de 1044 fotos
Artículo 1 de 3
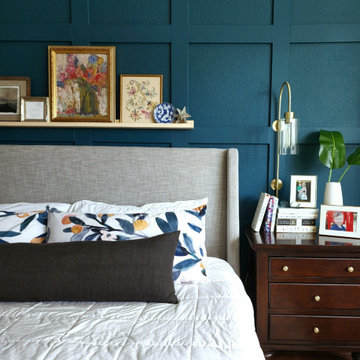
This primary bedroom got a huge influx of color and style. We designed and installed this board and batten accent wall, installed curtains, the ledge shelf, wall mounted lamps, replaced the hardware on the furniture, added the marigold coverlet to the bedding, removed the french doors to the en suite and installed a matte black barn door.
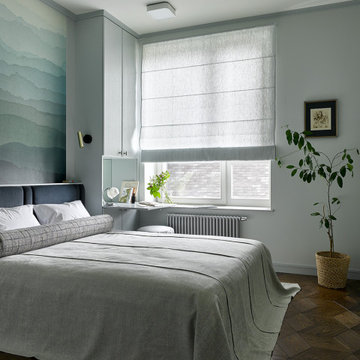
Ejemplo de dormitorio principal actual con paredes grises, suelo de madera oscura y suelo marrón
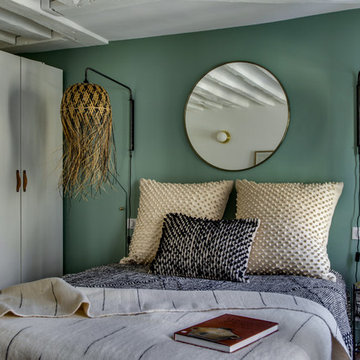
Shoootin
Foto de dormitorio principal ecléctico pequeño sin chimenea con paredes verdes, suelo de madera en tonos medios y suelo marrón
Foto de dormitorio principal ecléctico pequeño sin chimenea con paredes verdes, suelo de madera en tonos medios y suelo marrón
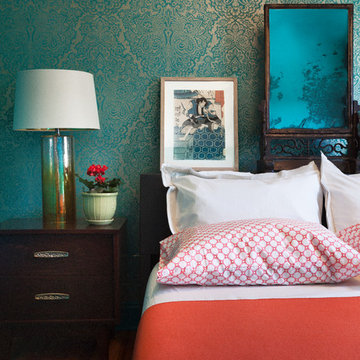
The watery Venetian damask from Zoffany sets the mood for this Pied a Terre bedroom. We wrapped the room in a color pulled from the paper, even the doors and moldings are in this color. The wallpaper softens the hard lines of the industrial style metal bed from CB2. To purists the placement of the refurbished Mid Century nightstands with the wallpaper may seem inappropriate, but I think the nightstands are a tailored response to the exuberance of the paper. Also, if you watch TCM on a regular basis you would see such mixes all the time. The Chinese Mirror and Japanese prints reflect my client's interest in Asia and add another layer to the mix.
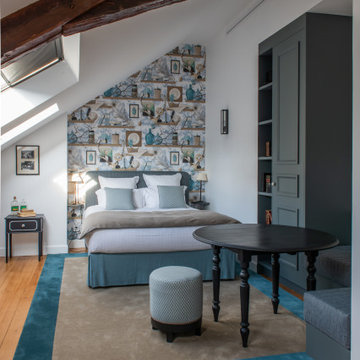
Foto de dormitorio principal y gris y blanco clásico renovado grande sin chimenea con paredes blancas, suelo marrón, vigas vistas y suelo de madera clara
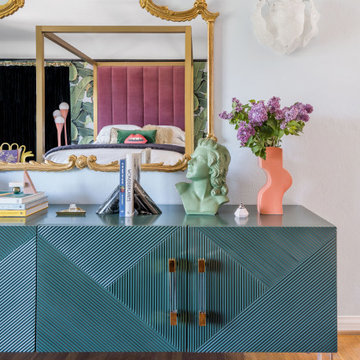
Imagen de dormitorio principal bohemio de tamaño medio sin chimenea con paredes multicolor, suelo de madera en tonos medios y suelo marrón
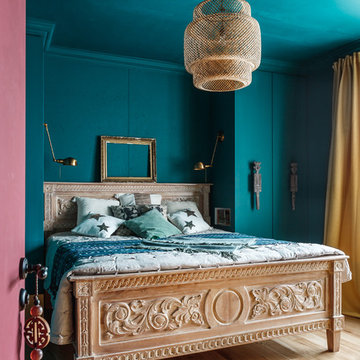
Ольга Шангина
Modelo de dormitorio principal bohemio con paredes verdes, suelo de madera en tonos medios y suelo marrón
Modelo de dormitorio principal bohemio con paredes verdes, suelo de madera en tonos medios y suelo marrón
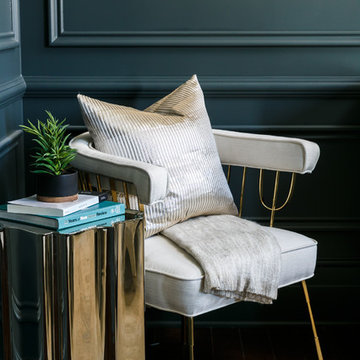
Ejemplo de dormitorio principal clásico renovado de tamaño medio con paredes verdes, suelo de madera en tonos medios y suelo marrón
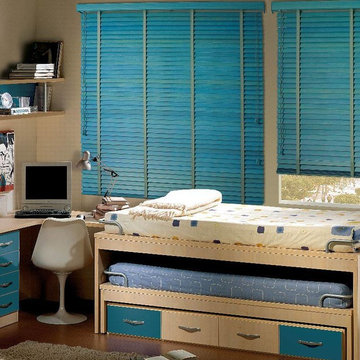
Imagen de habitación de invitados clásica renovada pequeña sin chimenea con paredes beige, suelo de madera en tonos medios y suelo marrón
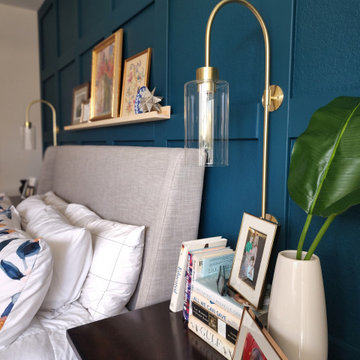
This primary bedroom got a huge influx of color and style. We designed and installed this board and batten accent wall, installed curtains, the ledge shelf, wall mounted lamps, replaced the hardware on the furniture, added the marigold coverlet to the bedding, removed the french doors to the en suite and installed a matte black barn door.
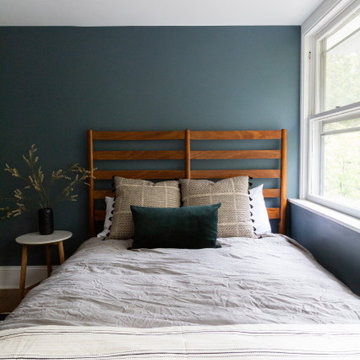
Photo: Rachel Loewen © 2019 Houzz
Diseño de dormitorio clásico renovado con suelo de madera en tonos medios, suelo marrón y paredes azules
Diseño de dormitorio clásico renovado con suelo de madera en tonos medios, suelo marrón y paredes azules
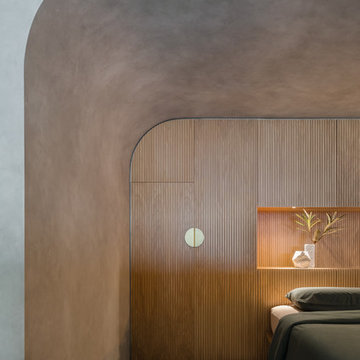
Loft Bedroom with oversized cornice & custom mirror
Modelo de dormitorio minimalista pequeño con paredes grises, suelo de madera clara y suelo marrón
Modelo de dormitorio minimalista pequeño con paredes grises, suelo de madera clara y suelo marrón
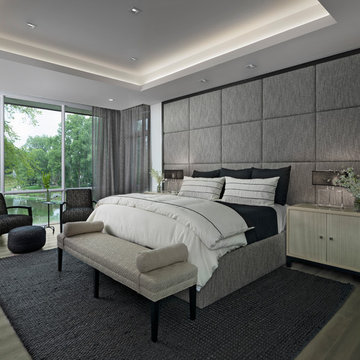
The contemporary master suite features a standout custom upholstered headboard with wood headboard frame and upholstered bed frame. The owners of this home, completed in 2017, also installed blind pockets, to allow them to darken the room with blackout shades when needed, that also conceal sheer custom drapery that showcases the lake views from full floor to ceiling windows while also softening the look and feel of the room. The cove ceiling includes hidden LED lighting which adds architectural detail and function. The intimate sitting area in front of the floor to ceiling windows gives an added warmth to the room while the wide plank French oak floors in a neutral palate allow the elements of this room to really shine.
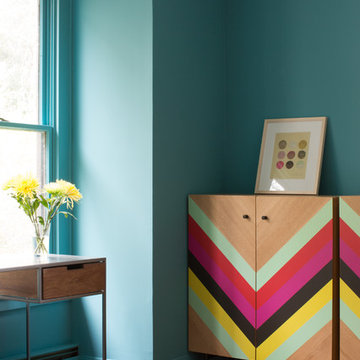
Photography by Meredith Heuer
Modelo de dormitorio vintage de tamaño medio sin chimenea con paredes azules, suelo de madera oscura y suelo marrón
Modelo de dormitorio vintage de tamaño medio sin chimenea con paredes azules, suelo de madera oscura y suelo marrón
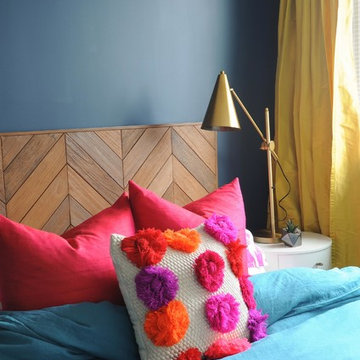
Acting as a blank canvas, this compact Yaletown condo and its gutsy homeowners welcomed our kaleidoscopic creative vision and gave us free reign to funk up their otherwise drab pad. Colorless Ikea sofas and blank walls were traded for ultra luxe, Palm-Springs-inspired statement pieces. Wallpaper, painted pattern and foil treatments were used to give each of the tight spaces more 'larger-than-life' personality. In a city surrounded yearly with grey, rain-filled clouds and towers of glass, the overarching goal for the home was building upon a foundation of fun! In curating the home's collection of eccentric art and accessories, nothing was off limits. Each piece was handpicked from up-and-coming artists' online shops, local boutiques and galleries. The custom velvet, feather-filled sectional and its many pillows was used to make the space as much for lounging as it is for looking. Since completion, the globe-trotting duo have continued to add to their newly designed abode - both true converts to the notion that sometimes more is definitely more.
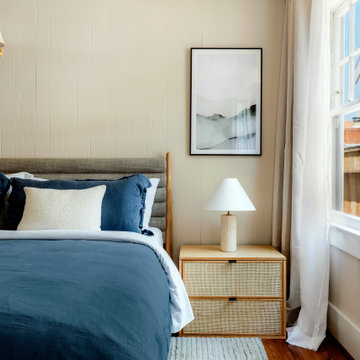
Ejemplo de habitación de invitados bohemia pequeña con paredes beige, suelo de madera en tonos medios, suelo marrón y madera
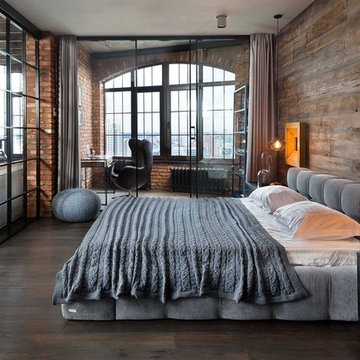
Designer Martin Architects
Foto de dormitorio industrial con suelo de baldosas de cerámica, suelo marrón y paredes marrones
Foto de dormitorio industrial con suelo de baldosas de cerámica, suelo marrón y paredes marrones

Camp Wobegon is a nostalgic waterfront retreat for a multi-generational family. The home's name pays homage to a radio show the homeowner listened to when he was a child in Minnesota. Throughout the home, there are nods to the sentimental past paired with modern features of today.
The five-story home sits on Round Lake in Charlevoix with a beautiful view of the yacht basin and historic downtown area. Each story of the home is devoted to a theme, such as family, grandkids, and wellness. The different stories boast standout features from an in-home fitness center complete with his and her locker rooms to a movie theater and a grandkids' getaway with murphy beds. The kids' library highlights an upper dome with a hand-painted welcome to the home's visitors.
Throughout Camp Wobegon, the custom finishes are apparent. The entire home features radius drywall, eliminating any harsh corners. Masons carefully crafted two fireplaces for an authentic touch. In the great room, there are hand constructed dark walnut beams that intrigue and awe anyone who enters the space. Birchwood artisans and select Allenboss carpenters built and assembled the grand beams in the home.
Perhaps the most unique room in the home is the exceptional dark walnut study. It exudes craftsmanship through the intricate woodwork. The floor, cabinetry, and ceiling were crafted with care by Birchwood carpenters. When you enter the study, you can smell the rich walnut. The room is a nod to the homeowner's father, who was a carpenter himself.
The custom details don't stop on the interior. As you walk through 26-foot NanoLock doors, you're greeted by an endless pool and a showstopping view of Round Lake. Moving to the front of the home, it's easy to admire the two copper domes that sit atop the roof. Yellow cedar siding and painted cedar railing complement the eye-catching domes.
1.044 ideas para dormitorios turquesas con suelo marrón
7
