53 ideas para dormitorios con suelo de pizarra y todas las chimeneas
Filtrar por
Presupuesto
Ordenar por:Popular hoy
1 - 20 de 53 fotos
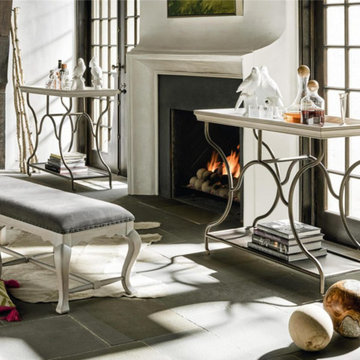
Foto de dormitorio principal clásico de tamaño medio con paredes blancas, suelo de pizarra, todas las chimeneas, marco de chimenea de baldosas y/o azulejos y suelo gris
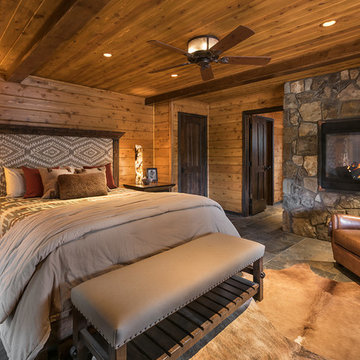
All Cedar Log Cabin the beautiful pines of AZ
Photos by Mark Boisclair
Diseño de dormitorio principal rústico grande con suelo de pizarra, chimenea de doble cara, marco de chimenea de piedra, paredes marrones y suelo gris
Diseño de dormitorio principal rústico grande con suelo de pizarra, chimenea de doble cara, marco de chimenea de piedra, paredes marrones y suelo gris

Bedwardine Road is our epic renovation and extension of a vast Victorian villa in Crystal Palace, south-east London.
Traditional architectural details such as flat brick arches and a denticulated brickwork entablature on the rear elevation counterbalance a kitchen that feels like a New York loft, complete with a polished concrete floor, underfloor heating and floor to ceiling Crittall windows.
Interiors details include as a hidden “jib” door that provides access to a dressing room and theatre lights in the master bathroom.
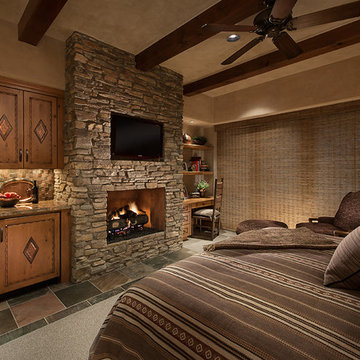
Softly elegant bedroom with Marc Boisclair built in cabinets by Wood Expressions and other natural elements such as stone, and wool. Glamorous lighting and rich neutral color palette create an inviting retreat.
Project designed by Susie Hersker’s Scottsdale interior design firm Design Directives. Design Directives is active in Phoenix, Paradise Valley, Cave Creek, Carefree, Sedona, and beyond.
For more about Design Directives, click here: https://susanherskerasid.com/
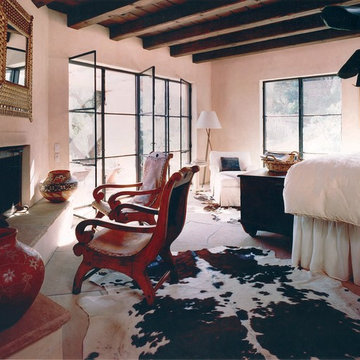
Ejemplo de dormitorio principal de estilo americano grande con paredes beige, suelo de pizarra, chimenea de esquina y marco de chimenea de piedra
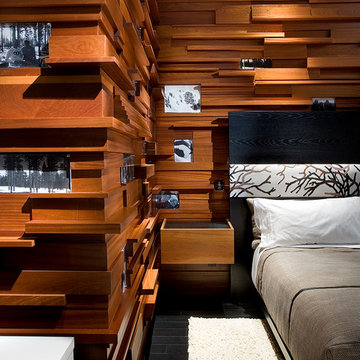
Anita Lang - IMI Design - Scottsdale, AZ
Ejemplo de habitación de invitados contemporánea grande con paredes marrones, suelo de pizarra, chimenea de doble cara, marco de chimenea de piedra y suelo negro
Ejemplo de habitación de invitados contemporánea grande con paredes marrones, suelo de pizarra, chimenea de doble cara, marco de chimenea de piedra y suelo negro
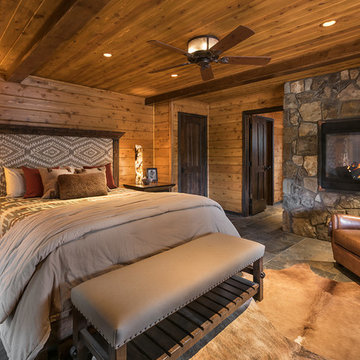
Imagen de dormitorio principal rural pequeño con paredes marrones, suelo de pizarra, chimenea de doble cara, marco de chimenea de piedra y suelo gris
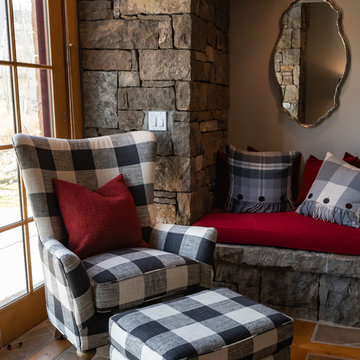
Modelo de dormitorio principal minimalista grande con paredes beige, suelo de pizarra, todas las chimeneas, marco de chimenea de piedra y suelo gris
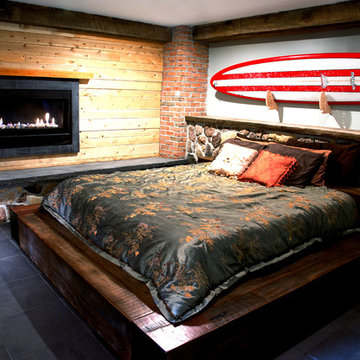
Diseño de dormitorio principal contemporáneo de tamaño medio con paredes grises, suelo de pizarra, todas las chimeneas y marco de chimenea de madera
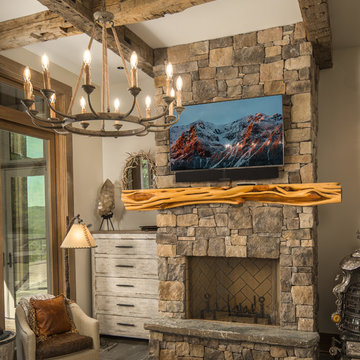
Modelo de habitación de invitados rústica de tamaño medio con paredes beige, suelo de pizarra, todas las chimeneas, marco de chimenea de piedra y suelo gris
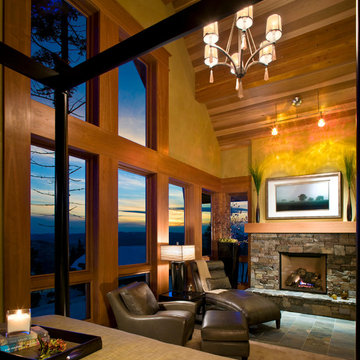
Laura Mettler
Imagen de dormitorio principal rural de tamaño medio con paredes beige, suelo de pizarra, todas las chimeneas, marco de chimenea de piedra y suelo gris
Imagen de dormitorio principal rural de tamaño medio con paredes beige, suelo de pizarra, todas las chimeneas, marco de chimenea de piedra y suelo gris
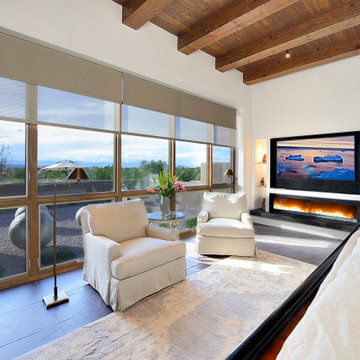
Ejemplo de dormitorio principal de estilo americano grande con paredes blancas, suelo de pizarra, chimenea lineal, marco de chimenea de yeso y suelo marrón
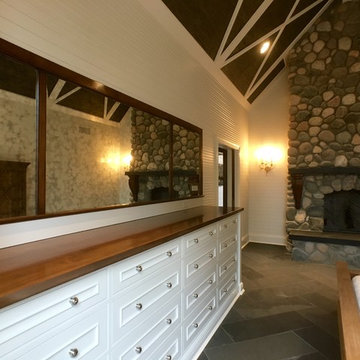
LOWELL CUSTOM HOMES http://lowellcustomhomes.com - Master Bedroom with FLOOR-TO-CEILING STONE FIREPLACE, 12 x 36 Slate floor tile laid on Herringbone Pattern. Custom built-in cabinet serves as a dresser with multiple drawers in a custom paint finish with antique mirror above.
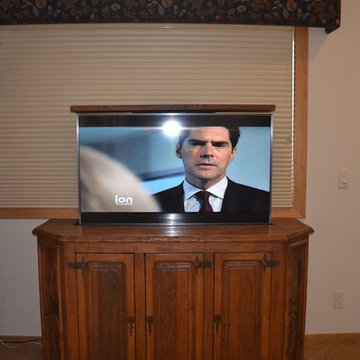
This was an existing cabinet that we had modified to accept a TV and lift in a master bedroom.
Imagen de dormitorio principal rústico de tamaño medio con paredes blancas, suelo de pizarra, todas las chimeneas, marco de chimenea de baldosas y/o azulejos y suelo gris
Imagen de dormitorio principal rústico de tamaño medio con paredes blancas, suelo de pizarra, todas las chimeneas, marco de chimenea de baldosas y/o azulejos y suelo gris
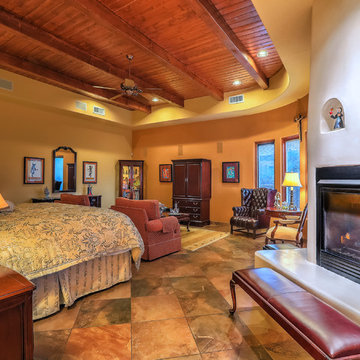
The elegant master bedroom of this home uses unusual angles and plush furnishings to create defined areas for sleeping and restful activities. The fireplace is well-integrated into both the sleeping area and the small office area. The detailing in the room is spectacular, incorporating cross beams and pillars with corbels, archways, curves, nichos and other unique features. Photo by StyleTours ABQ.
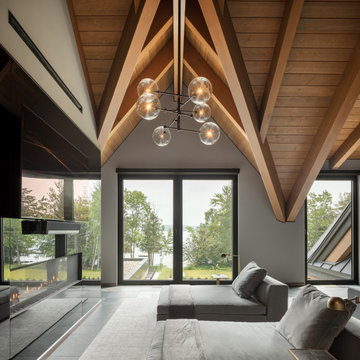
This 10,000 + sq ft timber frame home is stunningly located on the shore of Lake Memphremagog, QC. The kitchen and family room set the scene for the space and draw guests into the dining area. The right wing of the house boasts a 32 ft x 43 ft great room with vaulted ceiling and built in bar. The main floor also has access to the four car garage, along with a bathroom, mudroom and large pantry off the kitchen.
On the the second level, the 18 ft x 22 ft master bedroom is the center piece. This floor also houses two more bedrooms, a laundry area and a bathroom. Across the walkway above the garage is a gym and three ensuite bedooms with one featuring its own mezzanine.
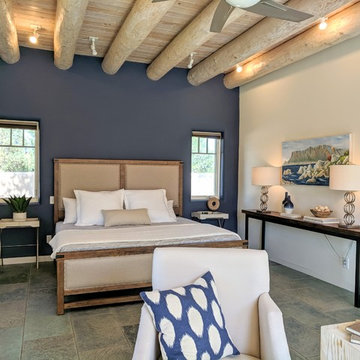
Modelo de dormitorio principal de estilo americano de tamaño medio con paredes blancas, suelo de pizarra, chimenea de esquina, marco de chimenea de yeso y suelo gris
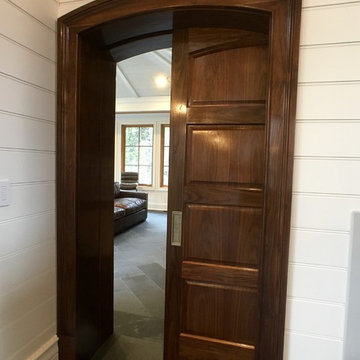
LOWELL CUSTOM HOMES http://lowellcustomhomes.com - ARCHED POCKET DOORS, 12 x 36 Slate floor tile laid on Herringbone Pattern.
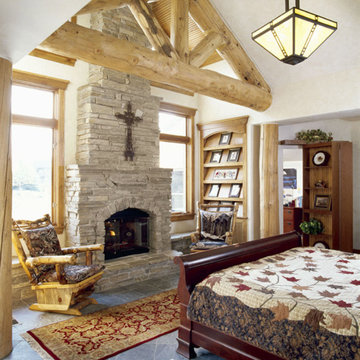
Modelo de habitación de invitados rústica de tamaño medio con paredes blancas, suelo de pizarra, todas las chimeneas y marco de chimenea de piedra
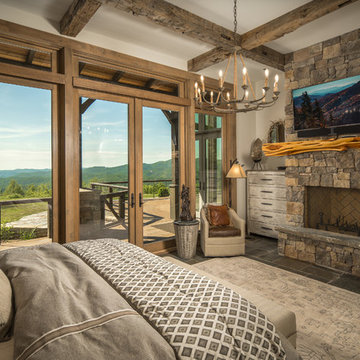
Diseño de habitación de invitados rural de tamaño medio con paredes beige, suelo de pizarra, suelo gris, todas las chimeneas y marco de chimenea de piedra
53 ideas para dormitorios con suelo de pizarra y todas las chimeneas
1