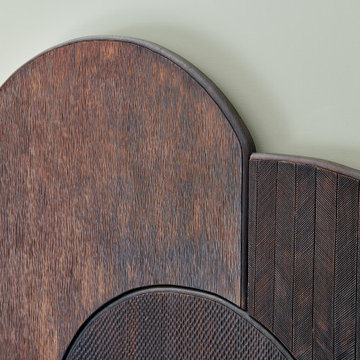4.279 ideas para dormitorios con suelo de madera clara y todos los tratamientos de pared
Filtrar por
Presupuesto
Ordenar por:Popular hoy
1 - 20 de 4279 fotos
Artículo 1 de 3
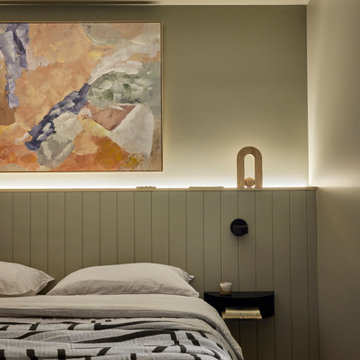
Diseño de habitación de invitados escandinava de tamaño medio con paredes verdes, suelo de madera clara, suelo amarillo y boiserie

La teinte Selvedge @ Farrow&Ball de la tête de lit, réalisée sur mesure, est réhaussée par le décor panoramique et exotique du papier peint « Wild story » des Dominotiers.
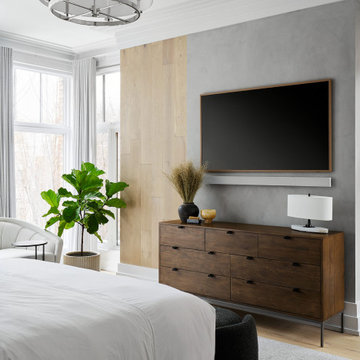
Across from the bed, we designed an accent wall, carrying the flooring up the wall with a plaster, cement look finish. We selected a contrasting wood dresser with super clean lines and a minimal profile to maintain a modern look.

Ejemplo de dormitorio principal y gris y negro clásico renovado de tamaño medio con suelo de madera clara, paredes grises, suelo marrón, bandeja y panelado
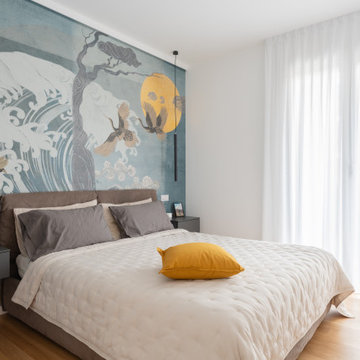
Camera da letto con carta da parati molto particolare. Il soggetto ricorda vagamente i dipinti giapponesi: l’impeto dell' onda del mare con uccelli che volano accanto ad un sole luminoso. Il letto in tesuto in tinta con la carta. L’illuminazione di questa camera è a faretti nella parte centrale e puntuale sulla parete del letto con luci a comodino a sospensione.
Foto di Simone Marulli

Unlock the potential of your home with our traditional interior remodeling projects. With a focus on quality craftsmanship and attention to detail, we create timeless living spaces that inspire and delight.

Modern neutral bedroom with wrapped louvres.
Imagen de dormitorio principal minimalista grande sin chimenea con paredes beige, suelo de madera clara, suelo beige, vigas vistas y panelado
Imagen de dormitorio principal minimalista grande sin chimenea con paredes beige, suelo de madera clara, suelo beige, vigas vistas y panelado
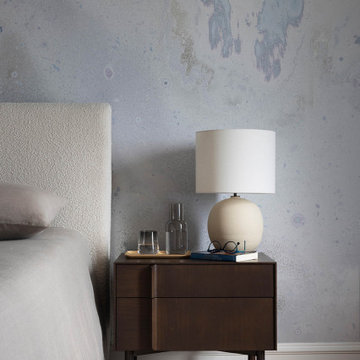
Ejemplo de dormitorio principal tradicional renovado extra grande con paredes multicolor, suelo de madera clara, suelo beige y papel pintado

The primary bedroom suite in this mountain modern home is the picture of comfort and luxury. The striking wallpaper was selected to represent the textures of a rocky mountain's layers when it is split into. The earthy colors in the wallpaper--blue grays, rusts, tans and creams--make up the restful color scheme of the room. Textural bedding and upholstery fabrics add warmth and interest. The upholstered channel-back bed is flanked with woven sisal nightstands and substantial alabaster bedside lamps. On the opposite side of the room, a velvet swivel chair and oversized artwork add additional color and warmth. The home's striking windows feature remote control privacy shades to block out light for sleeping. The stone disk chandelier repeats the alabaster element in the room and adds a finishing touch of elegance to this inviting suite.
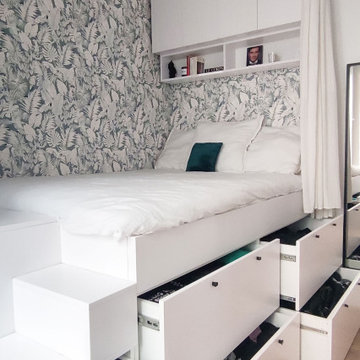
L'espace nuit a été imaginé dans un ambiance tropicale douce. Un lit estrade a été réalisé sur mesure afin d'y intégrer de multiples rangements et dressings. Chaque centimètre est exploité et optimisé. Un claustra blanc vient délimiter la pièce de vie de l'espace nuit
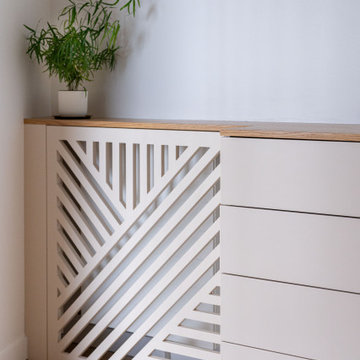
Dans cet appartement moderne, les propriétaires souhaitaient mettre un peu de peps dans leur intérieur!
Nous y avons apporté de la couleur et des meubles sur mesure... Ici, une tête de lit sur mesure ornée d'un joli papier peint est venue remplacer le mur blanc, le radiateur est discrètement caché sous un claustra beige rosé, prolongé par une commode qui optimise le rangement de cet espace compacte.
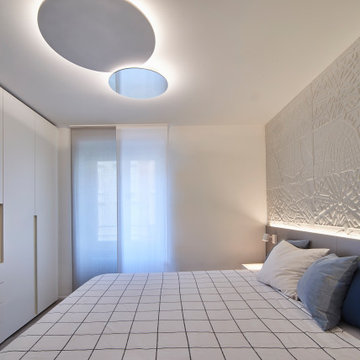
La camera da letto, di taglio standard ha come obbiettivo del progetto, quello di renderla molto contenitiva e con un grande letto.
L'aspetto generale è stato mantenuto semplice ma nello stesso tempo molto caratterizzato.
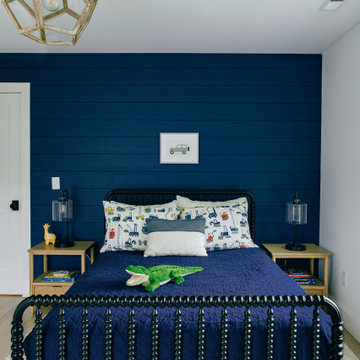
Foto de habitación de invitados costera grande sin chimenea con paredes azules, suelo de madera clara, suelo marrón y machihembrado
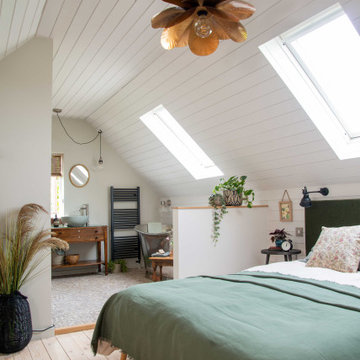
Studio loft conversion in a rustic Scandi style with open bedroom and bathroom featuring a custom made bed, bespoke vanity and freestanding copper bateau bath.
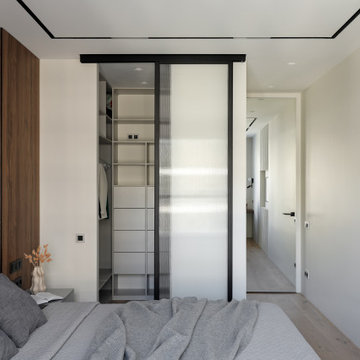
Спальная с компактной гардеробной комнатой
Diseño de dormitorio principal y blanco y madera contemporáneo de tamaño medio con paredes blancas, suelo de madera clara, suelo beige y boiserie
Diseño de dormitorio principal y blanco y madera contemporáneo de tamaño medio con paredes blancas, suelo de madera clara, suelo beige y boiserie

Modern Bedroom with wood slat accent wall that continues onto ceiling. Neutral bedroom furniture in colors black white and brown.
Modelo de dormitorio principal contemporáneo grande con paredes blancas, suelo de madera clara, todas las chimeneas, marco de chimenea de baldosas y/o azulejos, suelo marrón, madera y madera
Modelo de dormitorio principal contemporáneo grande con paredes blancas, suelo de madera clara, todas las chimeneas, marco de chimenea de baldosas y/o azulejos, suelo marrón, madera y madera

Nos clients sont un couple avec deux petites filles. Ils ont acheté un appartement sur plan à Meudon, mais ils ont eu besoin de nous pour les aider à imaginer l’agencement de tout l’espace. En effet, le couple a du mal à se projeter et à imaginer le futur agencement avec le seul plan fourni par le promoteur. Ils voient également plusieurs points difficiles dans le plan, comme leur grande pièce dédiée à l'espace de vie qui est toute en longueur. La cuisine est au fond de la pièce, et les chambres sont sur les côtés.
Les chambres, petites, sont optimisées et décorées sobrement. Le salon se pare quant à lui d’un meuble sur mesure. Il a été dessiné par ADC, puis ajusté et fabriqué par notre menuisier. En partie basse, nous avons créé du rangement fermé. Au dessus, nous avons créé des niches ouvertes/fermées.
La salle à manger est installée juste derrière le canapé, qui sert de séparation entre les deux espaces. La table de repas est installée au centre de la pièce, et créé une continuité avec la cuisine.
La cuisine est désormais ouverte sur le salon, dissociée grâce un un grand îlot. Les meubles de cuisine se poursuivent côté salle à manger, avec une colonne de rangement, mais aussi une cave à vin sous plan, et des rangements sous l'îlot.
La petite famille vit désormais dans un appartement harmonieux et facile à vivre ou nous avons intégrer tous les espaces nécessaires à la vie de la famille, à savoir, un joli coin salon où se retrouver en famille, une grande salle à manger et une cuisine ouverte avec de nombreux rangements, tout ceci dans une pièce toute en longueur.

Heading into the primary bedroom, we intended to design a space that felt both fresh and clean yet warm and inviting. We created a touch of drama and depth with a deep blue accent wall behind the bed and nightstands.

Modelo de dormitorio principal clásico renovado grande con paredes blancas, suelo de madera clara, todas las chimeneas, marco de chimenea de piedra, suelo beige, casetón y todos los tratamientos de pared
4.279 ideas para dormitorios con suelo de madera clara y todos los tratamientos de pared
1
