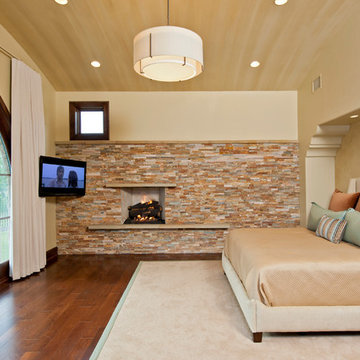43 ideas para dormitorios con todas las repisas de chimenea
Filtrar por
Presupuesto
Ordenar por:Popular hoy
1 - 20 de 43 fotos
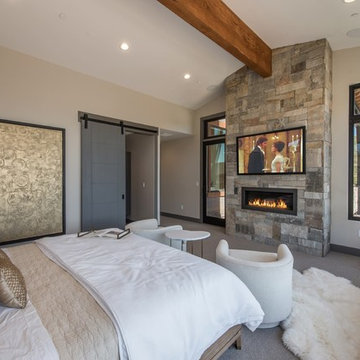
Diseño de dormitorio principal y televisión rural con paredes beige, moqueta, chimenea lineal, marco de chimenea de metal y suelo gris
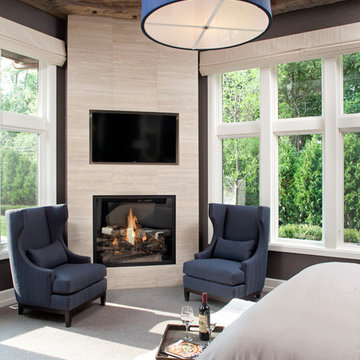
Builder: John Kraemer & Sons | Architecture: Sharratt Design | Interior Design: Engler Studio | Photography: Landmark Photography
Diseño de dormitorio principal y televisión tradicional renovado con paredes grises, moqueta, chimenea de esquina y marco de chimenea de baldosas y/o azulejos
Diseño de dormitorio principal y televisión tradicional renovado con paredes grises, moqueta, chimenea de esquina y marco de chimenea de baldosas y/o azulejos
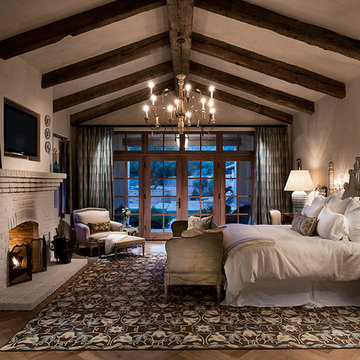
Marc Boisclair
Foto de dormitorio televisión con suelo de madera en tonos medios, todas las chimeneas, marco de chimenea de ladrillo y paredes grises
Foto de dormitorio televisión con suelo de madera en tonos medios, todas las chimeneas, marco de chimenea de ladrillo y paredes grises

Beautiful master bedroom with adjacent sitting room. Photos by TJ Getz of Greenville SC.
Diseño de dormitorio principal y televisión clásico de tamaño medio con paredes grises, suelo de madera en tonos medios, marco de chimenea de ladrillo y chimenea de doble cara
Diseño de dormitorio principal y televisión clásico de tamaño medio con paredes grises, suelo de madera en tonos medios, marco de chimenea de ladrillo y chimenea de doble cara
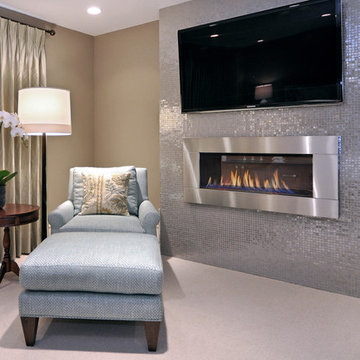
Bedroom
Foto de dormitorio televisión clásico renovado con chimenea lineal y marco de chimenea de metal
Foto de dormitorio televisión clásico renovado con chimenea lineal y marco de chimenea de metal

The Master Bed Room Suite features a custom designed fireplace with flat screen television and a balcony that offers sweeping views of the gracious landscaping.

Emily Minton Redfield
Modelo de dormitorio principal, televisión y abovedado rural con suelo de madera clara, chimenea lineal, suelo beige, paredes grises, marco de chimenea de metal y papel pintado
Modelo de dormitorio principal, televisión y abovedado rural con suelo de madera clara, chimenea lineal, suelo beige, paredes grises, marco de chimenea de metal y papel pintado
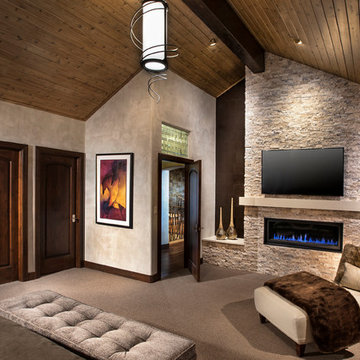
Spacious master bedroom
AMG Marketing
Modelo de dormitorio principal y televisión contemporáneo de tamaño medio con paredes grises, moqueta, chimenea lineal, marco de chimenea de piedra y suelo beige
Modelo de dormitorio principal y televisión contemporáneo de tamaño medio con paredes grises, moqueta, chimenea lineal, marco de chimenea de piedra y suelo beige
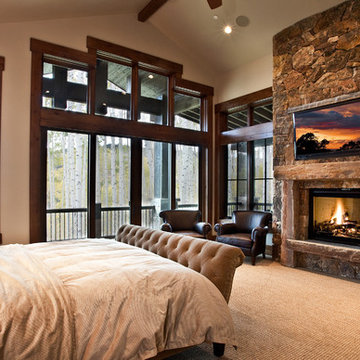
Diseño de dormitorio televisión rústico con moqueta, todas las chimeneas y marco de chimenea de piedra
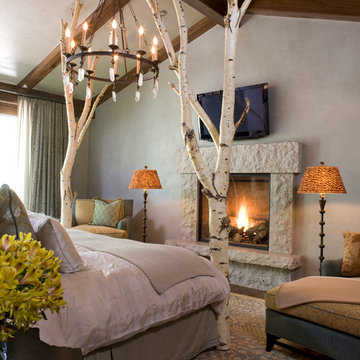
Photo by Kimberly Gavin
Diseño de dormitorio televisión contemporáneo con todas las chimeneas y marco de chimenea de piedra
Diseño de dormitorio televisión contemporáneo con todas las chimeneas y marco de chimenea de piedra

Modelo de dormitorio principal y televisión tradicional de tamaño medio con chimenea de esquina, paredes grises, suelo de madera oscura, marco de chimenea de baldosas y/o azulejos y suelo marrón
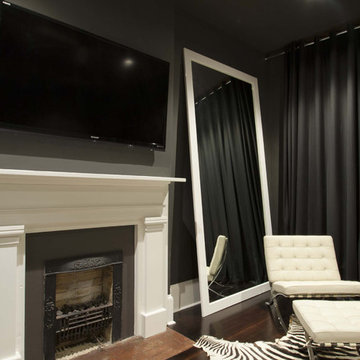
master suite fireplace with classic furnishings
Imagen de dormitorio principal, televisión y negro actual grande con todas las chimeneas, paredes grises, suelo de madera oscura, suelo marrón y marco de chimenea de yeso
Imagen de dormitorio principal, televisión y negro actual grande con todas las chimeneas, paredes grises, suelo de madera oscura, suelo marrón y marco de chimenea de yeso
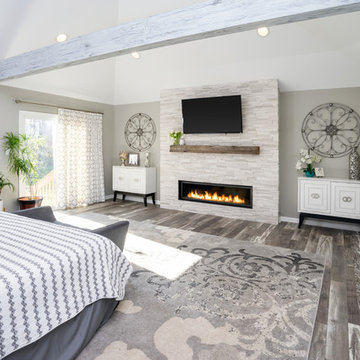
Linda McManus Images
Diseño de dormitorio televisión clásico renovado con paredes grises, suelo de madera en tonos medios, chimenea lineal, marco de chimenea de piedra y suelo gris
Diseño de dormitorio televisión clásico renovado con paredes grises, suelo de madera en tonos medios, chimenea lineal, marco de chimenea de piedra y suelo gris
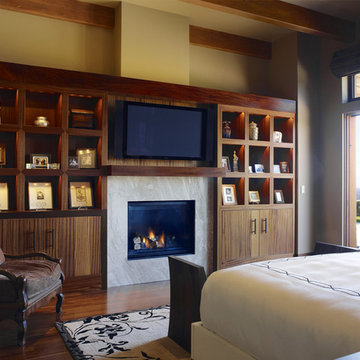
Who says green and sustainable design has to look like it? Designed to emulate the owner’s favorite country club, this fine estate home blends in with the natural surroundings of it’s hillside perch, and is so intoxicatingly beautiful, one hardly notices its numerous energy saving and green features.
Durable, natural and handsome materials such as stained cedar trim, natural stone veneer, and integral color plaster are combined with strong horizontal roof lines that emphasize the expansive nature of the site and capture the “bigness” of the view. Large expanses of glass punctuated with a natural rhythm of exposed beams and stone columns that frame the spectacular views of the Santa Clara Valley and the Los Gatos Hills.
A shady outdoor loggia and cozy outdoor fire pit create the perfect environment for relaxed Saturday afternoon barbecues and glitzy evening dinner parties alike. A glass “wall of wine” creates an elegant backdrop for the dining room table, the warm stained wood interior details make the home both comfortable and dramatic.
The project’s energy saving features include:
- a 5 kW roof mounted grid-tied PV solar array pays for most of the electrical needs, and sends power to the grid in summer 6 year payback!
- all native and drought-tolerant landscaping reduce irrigation needs
- passive solar design that reduces heat gain in summer and allows for passive heating in winter
- passive flow through ventilation provides natural night cooling, taking advantage of cooling summer breezes
- natural day-lighting decreases need for interior lighting
- fly ash concrete for all foundations
- dual glazed low e high performance windows and doors
Design Team:
Noel Cross+Architects - Architect
Christopher Yates Landscape Architecture
Joanie Wick – Interior Design
Vita Pehar - Lighting Design
Conrado Co. – General Contractor
Marion Brenner – Photography

Creating an indoor/outdoor connection was paramount for the master suite. This was to become the owner’s private oasis. A vaulted ceiling and window wall invite the flow of natural light. A fireplace and private exit to the garden house provide the perfect respite after a busy day. The new master bath, flanked by his and her walk-in closets, has a tile shower or soaking tub for bathing.
Wall Paint Color: Benjamin Moore HC 167, Amherst Gray flat.
Architectural Design: Sennikoff Architects. Kitchen Design. Architectural Detailing & Photo Staging: Zieba Builders. Photography: Ken Henry.

J,Weiland
Foto de dormitorio rústico con todas las chimeneas y marco de chimenea de piedra
Foto de dormitorio rústico con todas las chimeneas y marco de chimenea de piedra
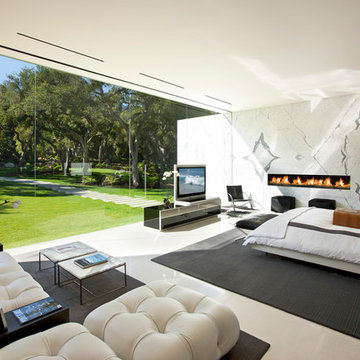
Imagen de dormitorio principal y televisión moderno con paredes blancas, chimenea lineal y marco de chimenea de piedra
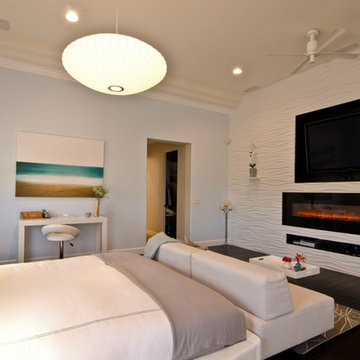
We designed this modern, cozy master bedroom to support the family's lifestyle. We installed a wall of 3D tile to house the new electric fireplace, television and components. We dropped a George Nelson Bubble Lamp on a dimmer switch above the bed for a modern touch.
Interior Design by Mackenzie Collier Interiors (Phoenix, AZ), Photography by Jaryd Niebauer Photography (Phoenix, AZ)
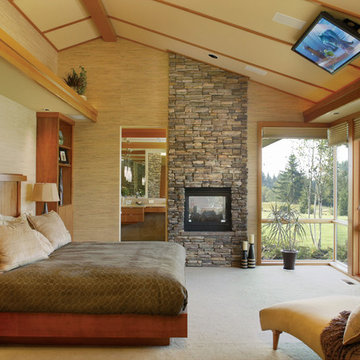
Photo courtesy of Alan Mascord Design Associates and can be found on houseplansandmore.com
Diseño de dormitorio televisión clásico con marco de chimenea de piedra y chimenea de doble cara
Diseño de dormitorio televisión clásico con marco de chimenea de piedra y chimenea de doble cara
43 ideas para dormitorios con todas las repisas de chimenea
1
