22.354 ideas para dormitorios con todos los tratamientos de pared
Filtrar por
Presupuesto
Ordenar por:Popular hoy
121 - 140 de 22.354 fotos
Artículo 1 de 2
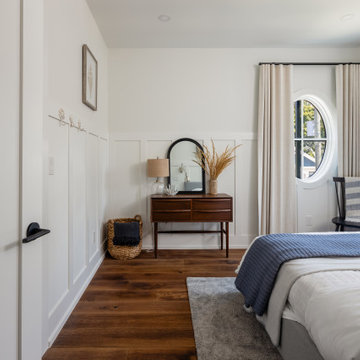
Ejemplo de habitación de invitados marinera de tamaño medio con paredes blancas, suelo de madera en tonos medios, suelo marrón y panelado
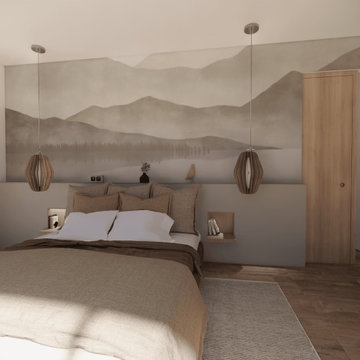
LA DEMANDE
Pour leur projet de maison en construction, mes client ont souhaité se faire accompagner sur l'aménagement intérieur concernant le choix des couleurs et matériaux, en passant par les papiers peints.
LE PROJET
LA PIÈCE À VIVRE :
À travers un fil conducteur assez contemporain mais avec une dominance boisée et quelques touches de couleurs, la pièce à vivre, ouverte sur la cuisine, est chaleureuse et conviviale.
Un meuble bibliothèque sur mesure viendra arboré la télévision ainsi qu'un insert de cheminée visible également de côté depuis la salle à manger.
Au coeur de la cuisine, un ilot central permettra de s'attabler pour un repas sur le pouce et de cuisiner en ayant un oeil sur la pièce à vivre. Les façades en bois apporte du caractère et de la chaleur et viennent ainsi contraster le plan de travail et faïence Rem Natural de chez Consentino.
LA SALLE DE BAIN PARENTALE :
Colorée et haut-de-gamme, un carrelage en marbre de Grespania Ceramica donne du cachet et l'élégance à la pièce. Le meuble vasque couleur terre cuite apporte la touche colorée.
LA SALLE DE BAIN DES ENFANTS :
Ludique et colorée, la salle de bain des enfants se la joue graphique et texturée. Un carrelage géométrique permet de donner du dynamisme et la touche colorée.
UNE ENTRÉE FONCTIONNELLE :
Qui n'a jamais rêvé d'avoir de grands rangements pour une entrée fonctionnelle ?
C'est chose faite avec ces grands placards sur-mesure en chêne qui viendront rappeler les menuiseries.
Un papier peint panoramique géométrique Pablo Emeraude/gris signé Casamance est installé dans la cage d'escalier et vient faire le lien avec la couleur Light Blue No.22 Farrow&Ball.
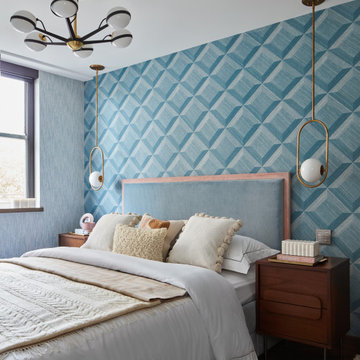
Foto de habitación de invitados blanca vintage de tamaño medio con paredes azules, suelo de madera en tonos medios, suelo marrón y papel pintado
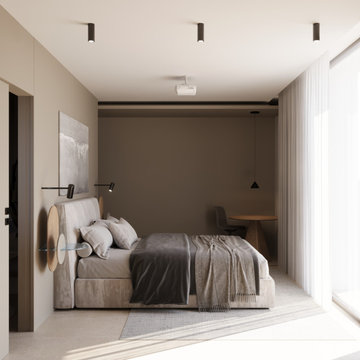
Il bellissimo appartamento a Bologna di questa giovanissima coppia con due figlie, Ginevra e Virginia, è stato realizzato su misura per fornire a V e M una casa funzionale al 100%, senza rinunciare alla bellezza e al fattore wow. La particolarità della casa è sicuramente l’illuminazione, ma anche la scelta dei materiali.
Eleganza e funzionalità sono sempre le parole chiave che muovono il nostro design e nell’appartamento VDD raggiungono l’apice.
Il tutto inizia con un soggiorno completo di tutti i comfort e di vari accessori; guardaroba, librerie, armadietti con scarpiere fino ad arrivare ad un’elegantissima cucina progettata appositamente per V!
Lavanderia a scomparsa con vista diretta sul balcone. Tutti i mobili sono stati scelti con cura e rispettando il budget. Numerosi dettagli rendono l’appartamento unico:
i controsoffitti, ad esempio, o la pavimentazione interrotta da una striscia nera continua, con l’intento di sottolineare l’ingresso ma anche i punti focali della casa. Un arredamento superbo e chic rende accogliente il soggiorno.
Alla camera da letto principale si accede dal disimpegno; varcando la porta si ripropone il linguaggio della sottolineatura del pavimento con i controsoffitti, in fondo al quale prende posto un piccolo angolo studio. Voltando lo sguardo si apre la zona notte, intima e calda, con un grande armadio con ante in vetro bronzato riflettente che riscaldano lo spazio. Il televisore è sostituito da un sistema di proiezione a scomparsa.
Una porta nascosta interrompe la continuità della parete. Lì dentro troviamo il bagno personale, ma sicuramente la stanza più seducente. Una grande doccia per due persone con tutti i comfort del mercato: bocchette a cascata, soffioni colorati, struttura wellness e tubo dell’acqua! Una mezza luna di specchio retroilluminato poggia su un lungo piano dove prendono posto i due lavabi. I vasi, invece, poggiano su una parete accessoria che non solo nasconde i sistemi di scarico, ma ha anche la funzione di contenitore. L’illuminazione del bagno è progettata per garantire il relax nei momenti più intimi della giornata.
Le camerette di Ginevra e Virginia sono totalmente personalizzate e progettate per sfruttare al meglio lo spazio. Particolare attenzione è stata dedicata alla scelta delle tonalità dei tessuti delle pareti e degli armadi. Il bagno cieco delle ragazze contiene una doccia grande ed elegante, progettata con un’ampia nicchia. All’interno del bagno sono stati aggiunti ulteriori vani accessori come mensole e ripiani utili per contenere prodotti e biancheria da bagno.
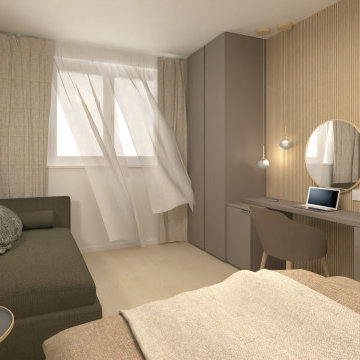
Diseño de dormitorio principal y televisión actual pequeño con paredes beige, suelo laminado, suelo beige y panelado
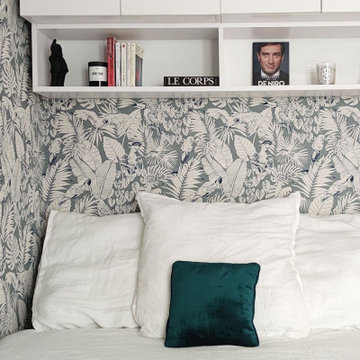
L'espace nuit a été imaginé dans un ambiance tropicale douce. Un lit estrade a été réalisé sur mesure afin d'y intégrer de multiples rangements et dressings. Chaque centimètre est exploité et optimisé
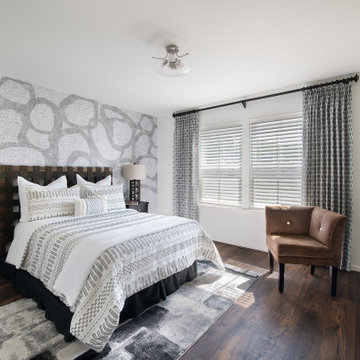
Careful edits and updates were needed in our client's guest bedroom. Their current metal sleigh bed was far too bulky and heavy visually in addition to taking up too much precious space in this tiny bedroom. The room felt cluttered with far too much furniture, cold and downright unwelcoming.
For balance, the bed was relocated to the opposite wall. A bold Nikki Chu wallcovering with a playful abstract design was then added to create a focal point and interest. To free up space and to add balance to this room, a 'headboard only' design (minus the footboard) was selected. The headboard's teak and jute elements paired well with this new backdrop to add great texture and interest to the room. Less furniture, visually exciting feature wall and crisp draperies in a free form pattern helped to complete the look.
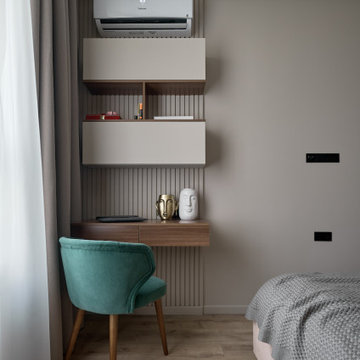
Ejemplo de dormitorio principal actual de tamaño medio con paredes beige, suelo vinílico, suelo beige y panelado
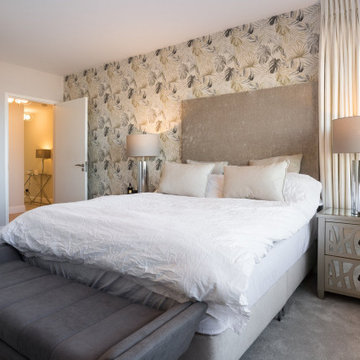
Imagen de dormitorio principal con paredes beige, moqueta, suelo beige y papel pintado
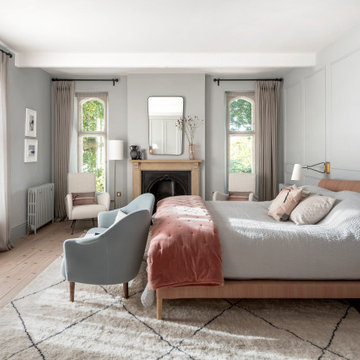
Ejemplo de dormitorio tradicional con paredes grises, suelo de madera clara, todas las chimeneas, suelo beige y panelado
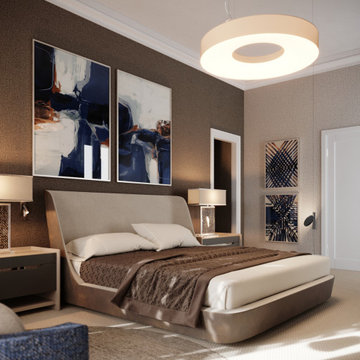
Full Decoration
Ejemplo de dormitorio principal moderno con moqueta, suelo beige y papel pintado
Ejemplo de dormitorio principal moderno con moqueta, suelo beige y papel pintado
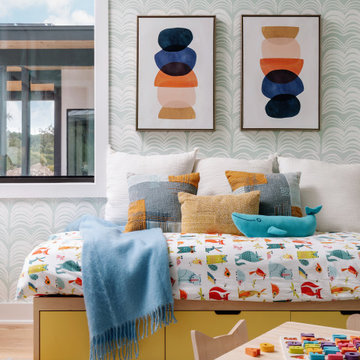
Our Austin studio decided to go bold with this project by ensuring that each space had a unique identity in the Mid-Century Modern style bathroom, butler's pantry, and mudroom. We covered the bathroom walls and flooring with stylish beige and yellow tile that was cleverly installed to look like two different patterns. The mint cabinet and pink vanity reflect the mid-century color palette. The stylish knobs and fittings add an extra splash of fun to the bathroom.
The butler's pantry is located right behind the kitchen and serves multiple functions like storage, a study area, and a bar. We went with a moody blue color for the cabinets and included a raw wood open shelf to give depth and warmth to the space. We went with some gorgeous artistic tiles that create a bold, intriguing look in the space.
In the mudroom, we used siding materials to create a shiplap effect to create warmth and texture – a homage to the classic Mid-Century Modern design. We used the same blue from the butler's pantry to create a cohesive effect. The large mint cabinets add a lighter touch to the space.
---
Project designed by the Atomic Ranch featured modern designers at Breathe Design Studio. From their Austin design studio, they serve an eclectic and accomplished nationwide clientele including in Palm Springs, LA, and the San Francisco Bay Area.
For more about Breathe Design Studio, see here: https://www.breathedesignstudio.com/
To learn more about this project, see here: https://www.breathedesignstudio.com/atomic-ranch
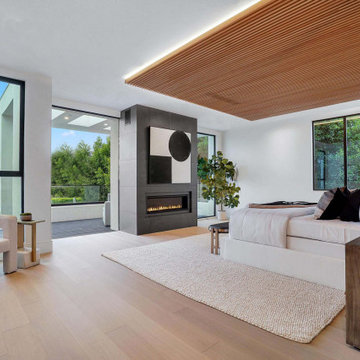
Modern Bedroom with wood slat accent wall that continues onto ceiling. Neutral bedroom furniture in colors black white and brown.
Ejemplo de dormitorio principal minimalista grande con paredes blancas, suelo de madera clara, todas las chimeneas, marco de chimenea de baldosas y/o azulejos, suelo marrón, madera y madera
Ejemplo de dormitorio principal minimalista grande con paredes blancas, suelo de madera clara, todas las chimeneas, marco de chimenea de baldosas y/o azulejos, suelo marrón, madera y madera
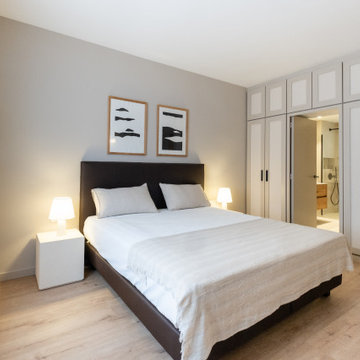
Dormitorio suite
Imagen de dormitorio principal y beige y blanco contemporáneo de tamaño medio con paredes beige, suelo de madera clara y papel pintado
Imagen de dormitorio principal y beige y blanco contemporáneo de tamaño medio con paredes beige, suelo de madera clara y papel pintado
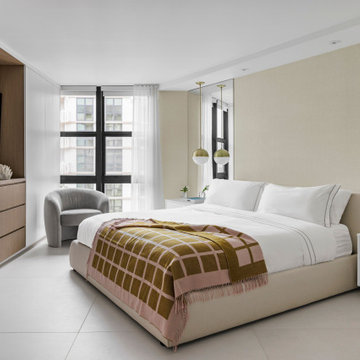
In the master bedroom design, where we used a queen-size Ophelia bed and a gray accent chair, the drawers and closet covering the TV were custom made. The globe pendant lights on the nightstands give the design a gold accent.
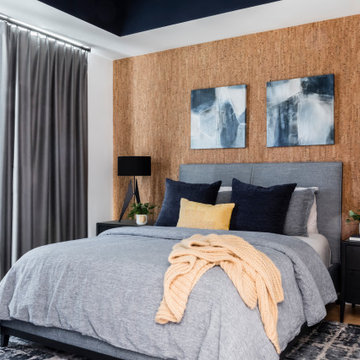
Den/Bedroom
Foto de habitación de invitados moderna pequeña sin chimenea con suelo de madera en tonos medios, suelo azul, bandeja y papel pintado
Foto de habitación de invitados moderna pequeña sin chimenea con suelo de madera en tonos medios, suelo azul, bandeja y papel pintado
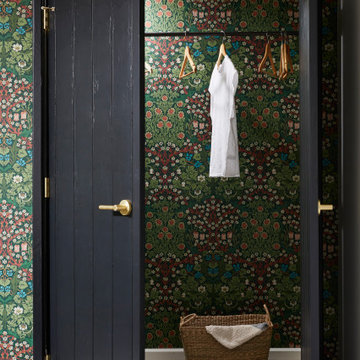
The guest room features a large closet with custom doors (in place of existing bi-fold doors) that allow the closet to function better.
Imagen de habitación de invitados tradicional de tamaño medio con paredes multicolor, moqueta, suelo blanco y papel pintado
Imagen de habitación de invitados tradicional de tamaño medio con paredes multicolor, moqueta, suelo blanco y papel pintado
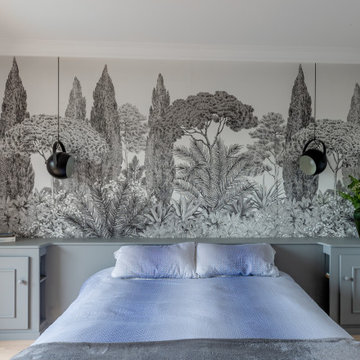
prolonger la vue dans la chambre
Ejemplo de dormitorio principal y gris y blanco contemporáneo grande con paredes grises, suelo de madera clara y papel pintado
Ejemplo de dormitorio principal y gris y blanco contemporáneo grande con paredes grises, suelo de madera clara y papel pintado
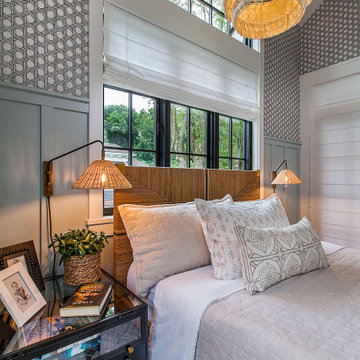
Coastal style guest suite of lake home near Ann Arbor, MI
Ejemplo de habitación de invitados abovedada y blanca marinera grande con paredes azules, suelo de madera en tonos medios y papel pintado
Ejemplo de habitación de invitados abovedada y blanca marinera grande con paredes azules, suelo de madera en tonos medios y papel pintado
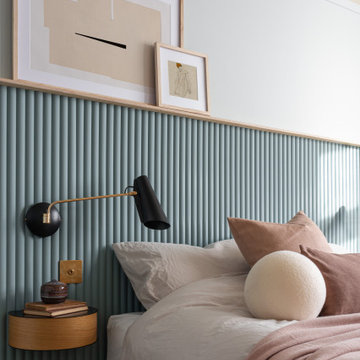
Space was at a premium in this 1930s bedroom refurbishment, so textured panelling was used to create a headboard no deeper than the skirting, while bespoke birch ply storage makes use of every last millimeter of space.
The circular cut-out handles take up no depth while relating to the geometry of the lamps and mirror.
Muted blues, & and plaster pink create a calming backdrop for the rich mustard carpet, brick zellige tiles and petrol velvet curtains.
22.354 ideas para dormitorios con todos los tratamientos de pared
7