1.206 ideas para dormitorios de estilo de casa de campo con todos los diseños de techos
Filtrar por
Presupuesto
Ordenar por:Popular hoy
1 - 20 de 1206 fotos
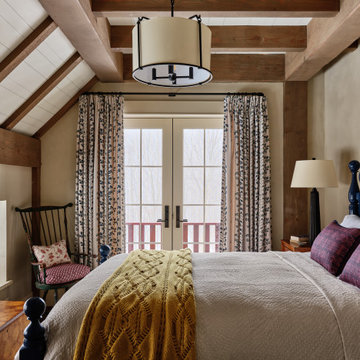
Ejemplo de dormitorio de estilo de casa de campo con paredes beige, vigas vistas y machihembrado

Fulfilling a vision of the future to gather an expanding family, the open home is designed for multi-generational use, while also supporting the everyday lifestyle of the two homeowners. The home is flush with natural light and expansive views of the landscape in an established Wisconsin village. Charming European homes, rich with interesting details and fine millwork, inspired the design for the Modern European Residence. The theming is rooted in historical European style, but modernized through simple architectural shapes and clean lines that steer focus to the beautifully aligned details. Ceiling beams, wallpaper treatments, rugs and furnishings create definition to each space, and fabrics and patterns stand out as visual interest and subtle additions of color. A brighter look is achieved through a clean neutral color palette of quality natural materials in warm whites and lighter woods, contrasting with color and patterned elements. The transitional background creates a modern twist on a traditional home that delivers the desired formal house with comfortable elegance.
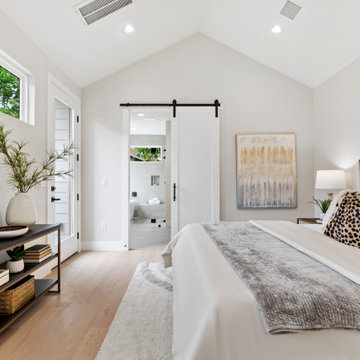
Primary bedroom with vaulted ceiling, white decor, a modern sliding barn door to a spa-like bath and a private balcony.
Foto de dormitorio principal y abovedado de estilo de casa de campo con paredes blancas y suelo de madera clara
Foto de dormitorio principal y abovedado de estilo de casa de campo con paredes blancas y suelo de madera clara
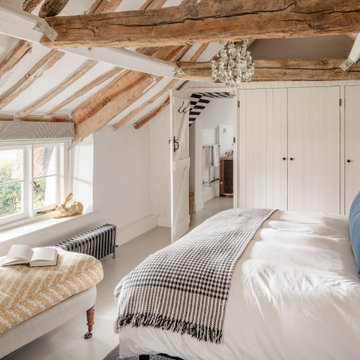
Ejemplo de dormitorio principal de estilo de casa de campo grande con paredes blancas, suelo de madera clara, vigas vistas y madera
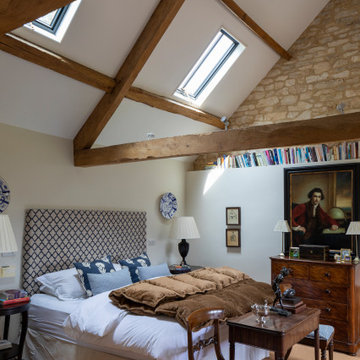
Diseño de dormitorio abovedado de estilo de casa de campo con paredes beige, moqueta, suelo marrón y vigas vistas
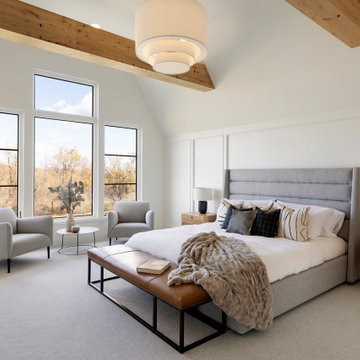
The owner’s suite displays amazing views of the scenic preserve. The reclaimed white oak beams match the owner’s bath and main level great room beams. Their character and organic make-up contrast perfectly with the 30” Tiered Drum Pendant.
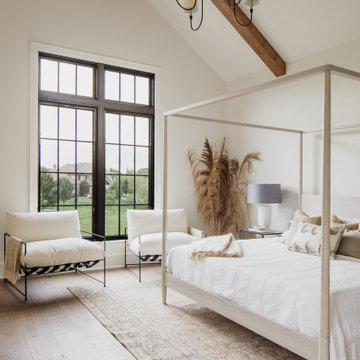
This fall, Amethyst had the opportunity to partner with Freeman Custom Homes of Kansas City to furnish this 5000 sq ft European Modern designed home for the Artisan Home Tour 2020!
Every square inch of this home was magical -- from the secret staircase in the master bath leading to a private shuttered plunge pool to the vaulted kitchen with sky high mushroom colored cabinetry and handmade zellige tile.
We met the builders during the cabinetry phase and watching their final, thoughtful design details evolve was such full of over-the-top surprises like the unique valet-like storage in the entry and limestone fireplace!
As soon as we saw their vision for the home, we knew our furnishings would be a great match as our design style celebrates handmade rugs, artisan handmade custom seating, old-meets-new art, and let's be honest -- we love to go big! They trusted us to do our thing on the entire main level and we enjoyed every minute.
The load in took 3 full trucks and fortunately for us -- the homeowners fell in love with several pieces so our uninstall trip was significantly lighter. I think we were all a little emotional leaving this masterpiece but sooooo happy for the owners and just hoping we get invited to a Christmas party...
Here are some of the highlights -- 90% of the furnishings and rugs were from our shop and we filled in the gaps with some extra special pieces!

Before & After Master Bedroom Makeover
From floor to ceiling and everything in between including herringbone tile flooring, shiplap wall feature, and faux beams. This room got a major makeover that was budget-friendly.

Thoughtful design and detailed craft combine to create this timelessly elegant custom home. The contemporary vocabulary and classic gabled roof harmonize with the surrounding neighborhood and natural landscape. Built from the ground up, a two story structure in the front contains the private quarters, while the one story extension in the rear houses the Great Room - kitchen, dining and living - with vaulted ceilings and ample natural light. Large sliding doors open from the Great Room onto a south-facing patio and lawn creating an inviting indoor/outdoor space for family and friends to gather.
Chambers + Chambers Architects
Stone Interiors
Federika Moller Landscape Architecture
Alanna Hale Photography
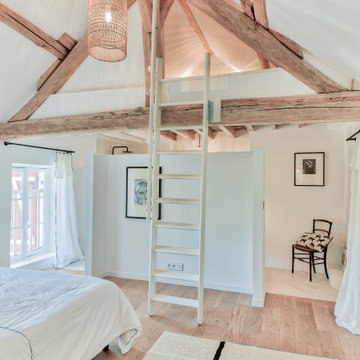
Modelo de dormitorio abovedado de estilo de casa de campo con paredes blancas, suelo de madera en tonos medios, suelo marrón y vigas vistas
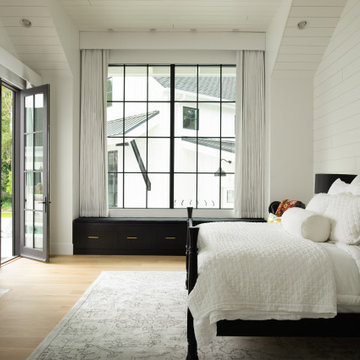
Imagen de dormitorio abovedado campestre con paredes blancas, suelo de madera en tonos medios, todas las chimeneas, marco de chimenea de ladrillo, suelo marrón y machihembrado
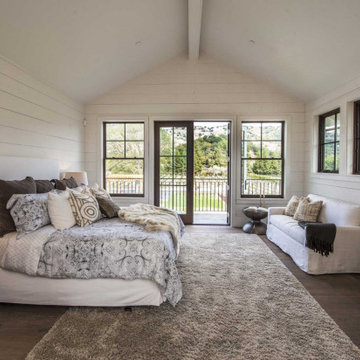
Located on a serene country lane in an exclusive neighborhood near the village of Yountville. This contemporary 7352 +/-sq. ft. farmhouse combines sophisticated contemporary style with time-honored sensibilities. Pool, fire-pit and bocce court. 2 acre, including a Cabernet vineyard. We designed all of the interior floor plan layout, finishes, fittings, and consulted on the exterior building finishes.
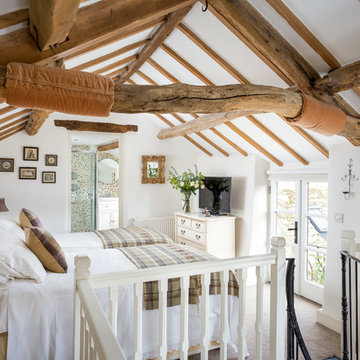
Oliver Grahame Photography - shot for Character Cottages.
This is a 3 bedroom cottage to rent in Stow-on-the-Wold that sleeps 6+2.
For more info see - www.character-cottages.co.uk/all-properties/cotswolds-all/bag-end
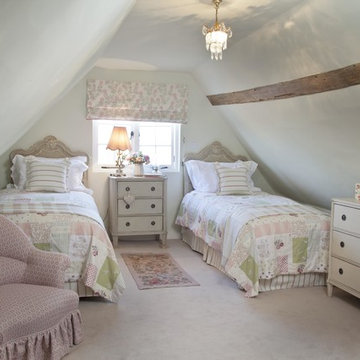
Patchwork quilts and stripy scatter cushions lend a soft, feminine look to this guest bedroom.
Foto de habitación de invitados de estilo de casa de campo de tamaño medio con moqueta, paredes blancas y techo inclinado
Foto de habitación de invitados de estilo de casa de campo de tamaño medio con moqueta, paredes blancas y techo inclinado
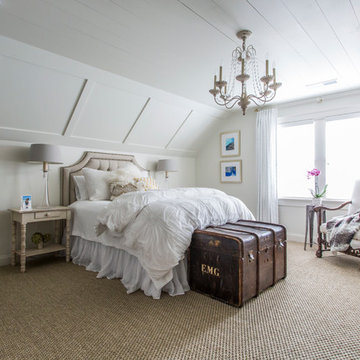
Modelo de habitación de invitados campestre de tamaño medio con paredes blancas, moqueta y techo inclinado
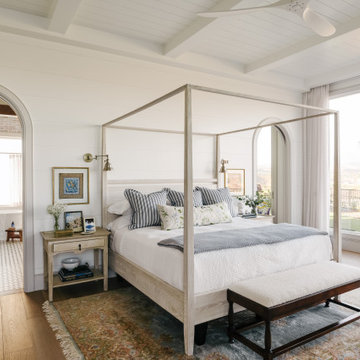
Imagen de dormitorio de estilo de casa de campo con paredes blancas, suelo de madera en tonos medios, suelo marrón, vigas vistas, machihembrado y machihembrado
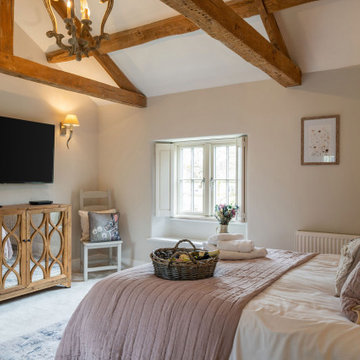
Imagen de dormitorio principal de estilo de casa de campo grande con paredes rosas, moqueta, suelo beige y vigas vistas
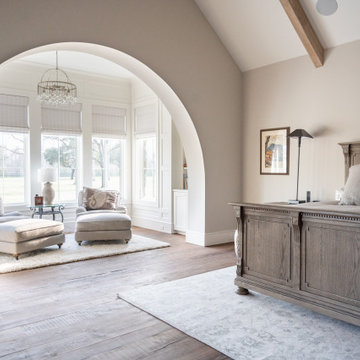
Primary Suite with Sitting Area
Foto de dormitorio principal y abovedado campestre con paredes beige, suelo de madera en tonos medios, suelo marrón y panelado
Foto de dormitorio principal y abovedado campestre con paredes beige, suelo de madera en tonos medios, suelo marrón y panelado
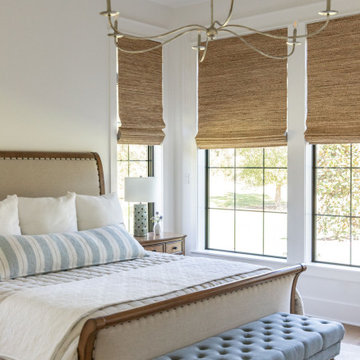
Imagen de habitación de invitados campestre grande con paredes blancas, suelo de madera clara, suelo beige y machihembrado
1.206 ideas para dormitorios de estilo de casa de campo con todos los diseños de techos
1
