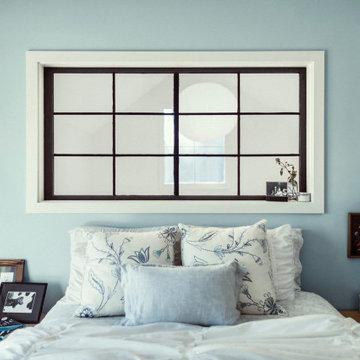110 ideas para dormitorios tipo loft turquesas
Filtrar por
Presupuesto
Ordenar por:Popular hoy
21 - 40 de 110 fotos
Artículo 1 de 3
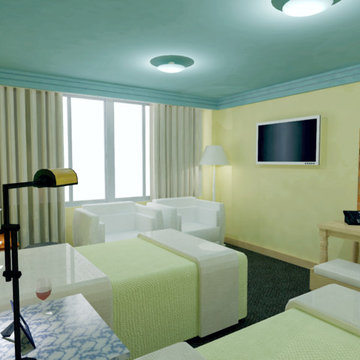
doble room 3D
Diseño de dormitorio tipo loft minimalista grande con paredes amarillas y suelo de cemento
Diseño de dormitorio tipo loft minimalista grande con paredes amarillas y suelo de cemento
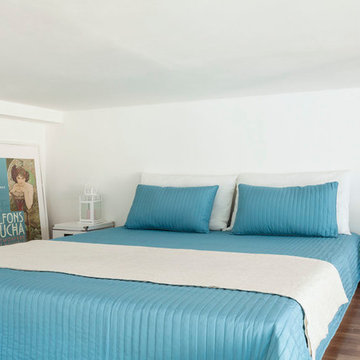
© Brando Cimarosti Photography
Foto de dormitorio tipo loft costero con paredes blancas y suelo de madera clara
Foto de dormitorio tipo loft costero con paredes blancas y suelo de madera clara
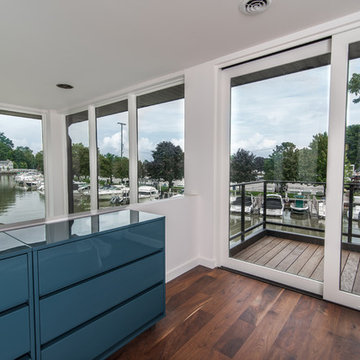
A couple wanted a weekend retreat without spending a majority of their getaway in an automobile. Therefore, a lot was purchased along the Rocky River with the vision of creating a nearby escape less than five miles away from their home. This 1,300 sf 24’ x 24’ dwelling is divided into a four square quadrant with the goal to create a variety of interior and exterior experiences while maintaining a rather small footprint.
Typically, when going on a weekend retreat one has the drive time to decompress. However, without this, the goal was to create a procession from the car to the house to signify such change of context. This concept was achieved through the use of a wood slatted screen wall which must be passed through. After winding around a collection of poured concrete steps and walls one comes to a wood plank bridge and crosses over a Japanese garden leaving all the stresses of the daily world behind.
The house is structured around a nine column steel frame grid, which reinforces the impression one gets of the four quadrants. The two rear quadrants intentionally house enclosed program space but once passed through, the floor plan completely opens to long views down to the mouth of the river into Lake Erie.
On the second floor the four square grid is stacked with one quadrant removed for the two story living area on the first floor to capture heightened views down the river. In a move to create complete separation there is a one quadrant roof top office with surrounding roof top garden space. The rooftop office is accessed through a unique approach by exiting onto a steel grated staircase which wraps up the exterior facade of the house. This experience provides an additional retreat within their weekend getaway, and serves as the apex of the house where one can completely enjoy the views of Lake Erie disappearing over the horizon.
Visually the house extends into the riverside site, but the four quadrant axis also physically extends creating a series of experiences out on the property. The Northeast kitchen quadrant extends out to become an exterior kitchen & dining space. The two-story Northwest living room quadrant extends out to a series of wrap around steps and lounge seating. A fire pit sits in this quadrant as well farther out in the lawn. A fruit and vegetable garden sits out in the Southwest quadrant in near proximity to the shed, and the entry sequence is contained within the Southeast quadrant extension. Internally and externally the whole house is organized in a simple and concise way and achieves the ultimate goal of creating many different experiences within a rationally sized footprint.
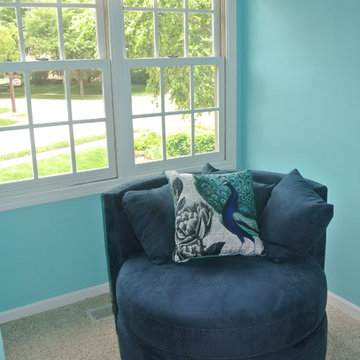
A little nook allows a teenage girl to curl up and read a book.
Foto de dormitorio tipo loft tradicional grande sin chimenea con paredes azules y moqueta
Foto de dormitorio tipo loft tradicional grande sin chimenea con paredes azules y moqueta
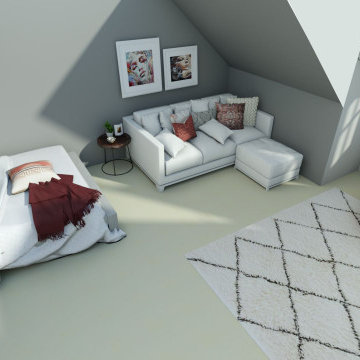
The most important aspect for us, at Flippa Interiors, is to listen to our clients. To really feel and understand the mood they want to create for their newly designed room. Our client (a young woman) wanted a vibrant, on trend design that would feel spacious and airy.
Electric art work by Loui Jover from Posterlounge displayed alongside multiple hanging plants and The Woodfactory's floating shelves really brings life to this room and feels modern. Pillows and throws of all shapes, sizes and patterns add important texture to the scheme and pull together the grey and bronze colour scheme. The Daal rattan cocoon chair gives that extra cosy vibe that every young girl wants in her room.
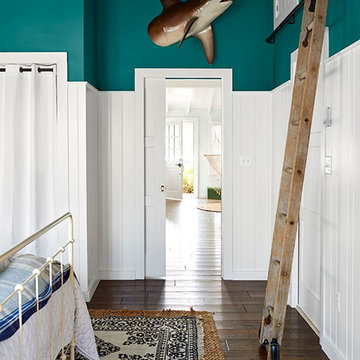
In this restored Breezy Point bungalow we had a little fun, as you can see! Why not? It's beach living and it should put a smile on your face.
Photo: Alec Hemer
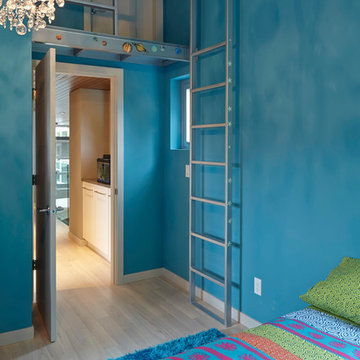
A personalized girls room, with blue walls, rug and decor items, a delicate chandelier and a ladder to a secrete getaway.
Diseño de dormitorio tipo loft moderno de tamaño medio con paredes azules y suelo de madera clara
Diseño de dormitorio tipo loft moderno de tamaño medio con paredes azules y suelo de madera clara
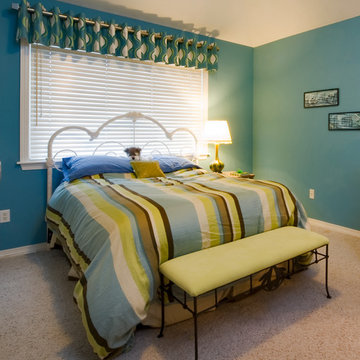
Philip Wegener
Diseño de dormitorio tipo loft minimalista de tamaño medio sin chimenea con paredes azules y moqueta
Diseño de dormitorio tipo loft minimalista de tamaño medio sin chimenea con paredes azules y moqueta
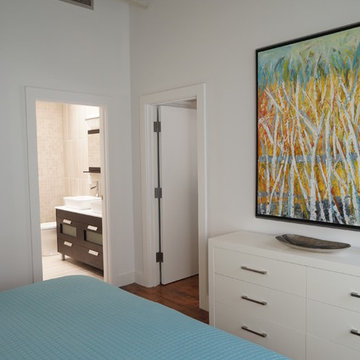
Bamboo bedding from Home Source. Acrylic painting by American Artist's Guild (California).
Diseño de dormitorio tipo loft minimalista de tamaño medio sin chimenea con paredes blancas y suelo de madera en tonos medios
Diseño de dormitorio tipo loft minimalista de tamaño medio sin chimenea con paredes blancas y suelo de madera en tonos medios
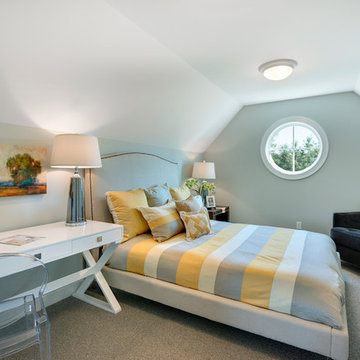
Builder: Carl M. Hansen Companies - Photo: Spacecrafting Photography
Imagen de dormitorio tipo loft clásico de tamaño medio con paredes grises y moqueta
Imagen de dormitorio tipo loft clásico de tamaño medio con paredes grises y moqueta
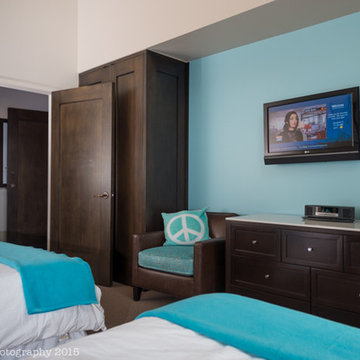
Rich Vossler
Diseño de dormitorio tipo loft clásico renovado pequeño sin chimenea con paredes azules y moqueta
Diseño de dormitorio tipo loft clásico renovado pequeño sin chimenea con paredes azules y moqueta
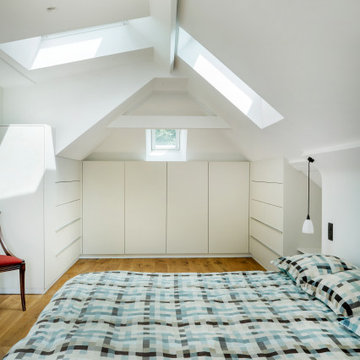
Modelo de dormitorio tipo loft y blanco y madera actual con paredes blancas, suelo de madera oscura y suelo marrón
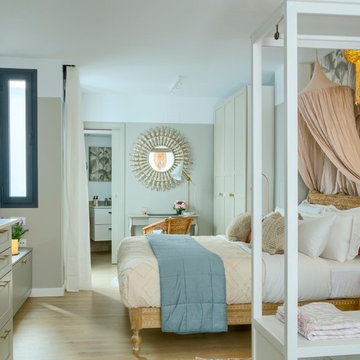
Dormitorio con cama madera tallada de 160x200 coronada con dosel de algodón color rosa palo, cabecero de fibra natural en forma de cojín, espejo de pie
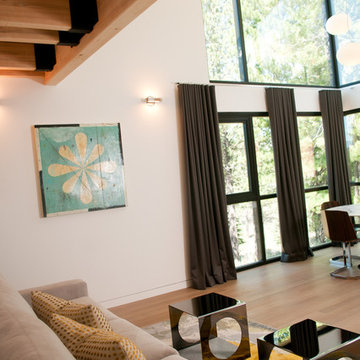
David Calvert Photography
Modelo de dormitorio tipo loft moderno con paredes blancas, suelo de madera clara y vigas vistas
Modelo de dormitorio tipo loft moderno con paredes blancas, suelo de madera clara y vigas vistas
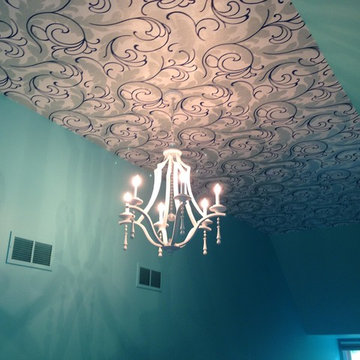
Patterned wallpaper and a cool chandelier add a fun touch to the room.
Diseño de dormitorio tipo loft clásico grande sin chimenea con paredes azules y moqueta
Diseño de dormitorio tipo loft clásico grande sin chimenea con paredes azules y moqueta
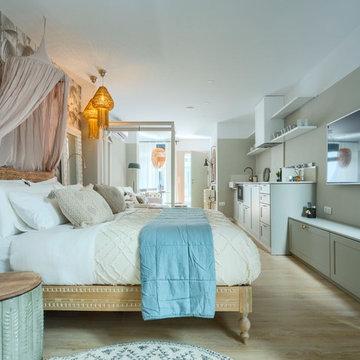
Dormitorio con cama madera tallada de 160x200 coronada con dosel de algodón color rosa palo, cabecero de fibra natural en forma de cojín, espejo de pie
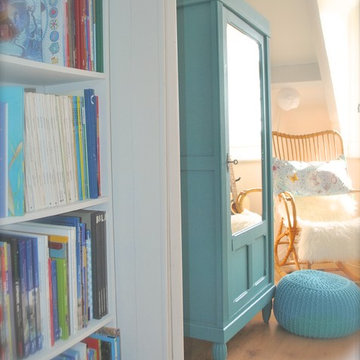
L'ouverture de la porte se trouve décalée du mur afin de pouvoir positionner une armoire contre le mur de la chambre.
Ainsi, une bibliothèque sur mesure a été placée dans le sas.
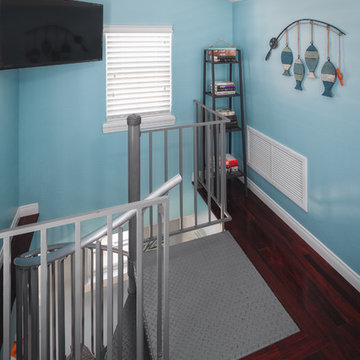
Andy McRory Photography
Imagen de dormitorio tipo loft costero pequeño sin chimenea con paredes azules y suelo de madera oscura
Imagen de dormitorio tipo loft costero pequeño sin chimenea con paredes azules y suelo de madera oscura
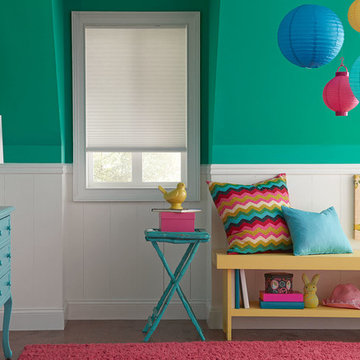
Foto de dormitorio tipo loft tradicional renovado de tamaño medio con paredes verdes y suelo de madera en tonos medios
110 ideas para dormitorios tipo loft turquesas
2
