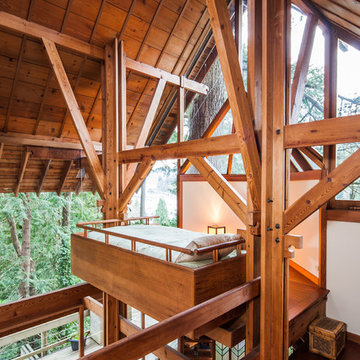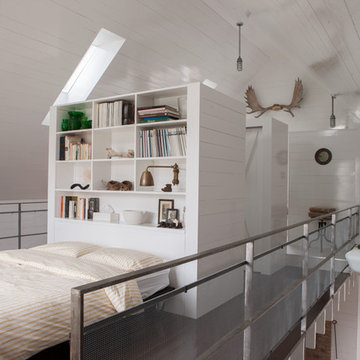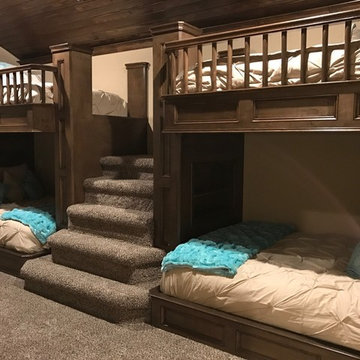393 ideas para dormitorios tipo loft rústicos
Filtrar por
Presupuesto
Ordenar por:Popular hoy
1 - 20 de 393 fotos
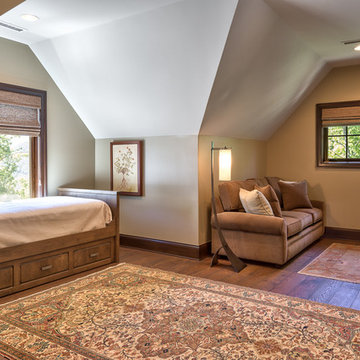
Kevin Meechan Photography
Imagen de dormitorio tipo loft y abovedado rural grande con suelo de madera en tonos medios, paredes beige y suelo marrón
Imagen de dormitorio tipo loft y abovedado rural grande con suelo de madera en tonos medios, paredes beige y suelo marrón
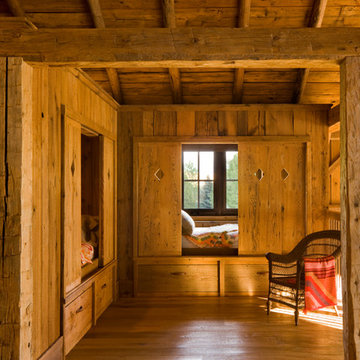
A couple from the Chicago area created a home they can enjoy and reconnect with their fully grown sons and expanding families, to fish and ski.
Reclaimed post and beam barn from Vermont as the primary focus with extensions leading to a master suite; garage and artist’s studio. A four bedroom home with ample space for entertaining with surrounding patio with an exterior fireplace
Reclaimed board siding; stone and metal roofing
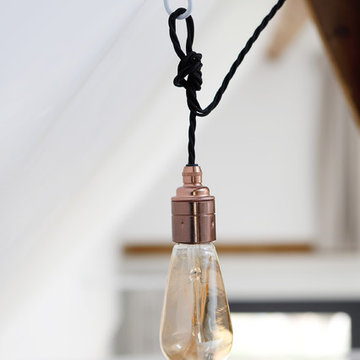
Emma Wood
Diseño de dormitorio tipo loft rústico con paredes blancas y suelo de madera oscura
Diseño de dormitorio tipo loft rústico con paredes blancas y suelo de madera oscura

We converted the original 1920's 240 SF garage into a Poetry/Writing Studio by removing the flat roof, and adding a cathedral-ceiling gable roof, with a loft sleeping space reached by library ladder. The kitchenette is minimal--sink, under-counter refrigerator and hot plate. Behind the frosted glass folding door on the left, the toilet, on the right, a shower.

Vaulted cathedral ceiling/roof in the loft. Nice view once its finished and the bed and furnitures in. Cant remember the exact finished height but some serious headroom for a little cabin loft. I think it was around 13' to the peak from the loft floor. Knee walls were around 2' high on the sides. Love the natural checking and cracking of the timber rafters and wall framing.
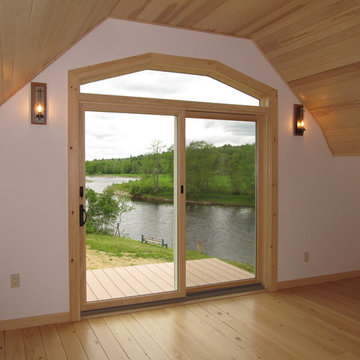
Loft bedroom with custom cherry cabinet, white ash ceiling and hemlock flooring.
Ejemplo de dormitorio tipo loft rural de tamaño medio sin chimenea con paredes blancas, suelo de madera clara y suelo beige
Ejemplo de dormitorio tipo loft rural de tamaño medio sin chimenea con paredes blancas, suelo de madera clara y suelo beige
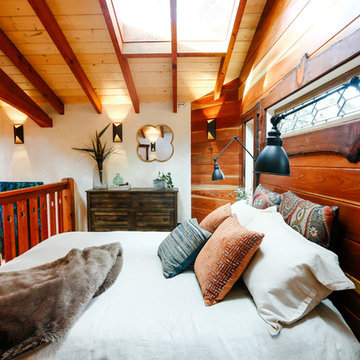
Julie Cahill
Foto de dormitorio tipo loft rural pequeño con suelo de madera en tonos medios
Foto de dormitorio tipo loft rural pequeño con suelo de madera en tonos medios
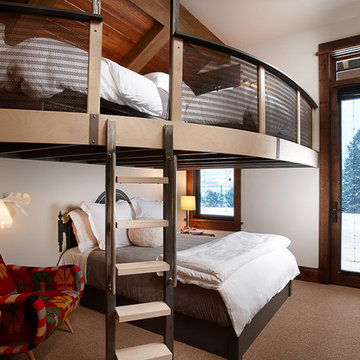
This project was a collaboration of Abby Hetherington and Kath Costani's creative talent.
Imagen de dormitorio tipo loft rural con paredes blancas y moqueta
Imagen de dormitorio tipo loft rural con paredes blancas y moqueta
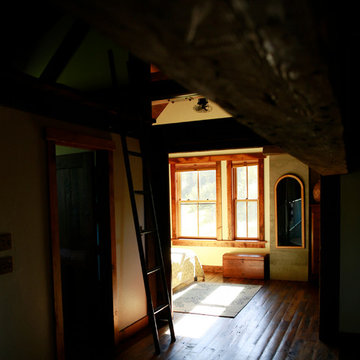
Foto de dormitorio tipo loft rústico grande con paredes amarillas, suelo de madera en tonos medios, todas las chimeneas y marco de chimenea de hormigón
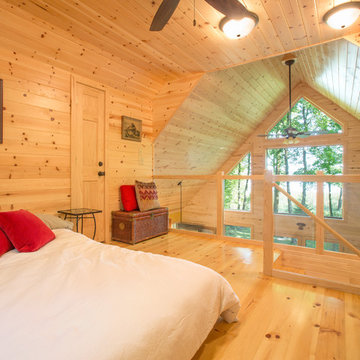
Kurt Johnson Photography
Diseño de dormitorio tipo loft rústico con suelo de madera en tonos medios
Diseño de dormitorio tipo loft rústico con suelo de madera en tonos medios
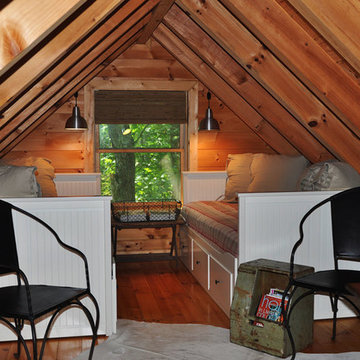
Modelo de dormitorio tipo loft rústico pequeño con suelo de madera clara
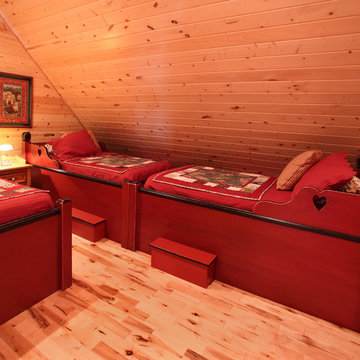
Michael's Photography
Diseño de dormitorio tipo loft rural pequeño con paredes marrones y suelo de madera clara
Diseño de dormitorio tipo loft rural pequeño con paredes marrones y suelo de madera clara
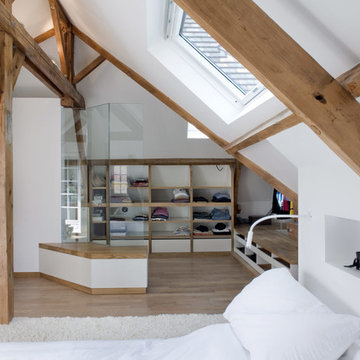
Olivier Chabaud
Imagen de dormitorio tipo loft, abovedado y blanco y madera rústico con paredes blancas, suelo de madera en tonos medios y suelo marrón
Imagen de dormitorio tipo loft, abovedado y blanco y madera rústico con paredes blancas, suelo de madera en tonos medios y suelo marrón
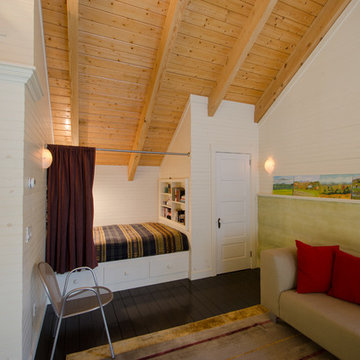
This is part of the upstairs of the Meadow House. This is a small compact vacation house that lives much larger than its small footprint. This is one of the small bed nooks in the upstairs loft.
Photo by Carolyn Bates
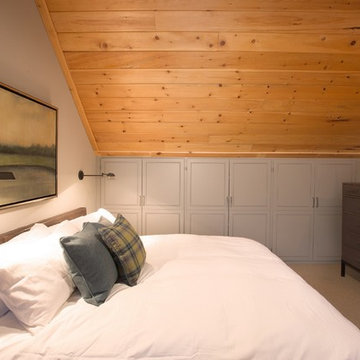
Cooper Carras Photography.
Master bedroom in loft. King size upholstered leather bed with burnished bronze wall mounted pharmacy lights. Grey cabinet door fronts for closet doors.
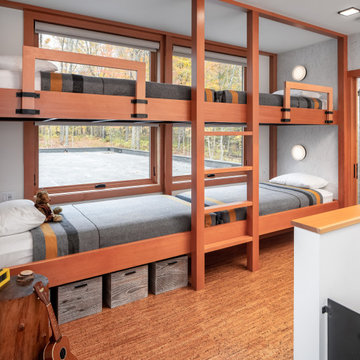
Diseño de dormitorio tipo loft rústico de tamaño medio con paredes blancas, suelo de corcho, suelo marrón y papel pintado
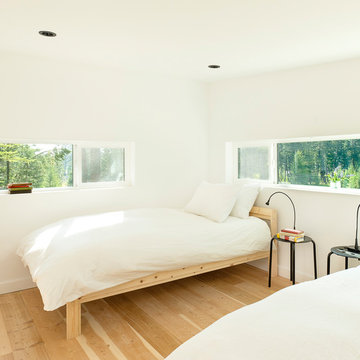
Perfectly situated on the second floor loft, this bonus space offers room for 2, comfortably staging 2 twin beds and views that everyone will want to experience.
393 ideas para dormitorios tipo loft rústicos
1
